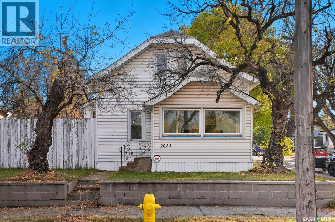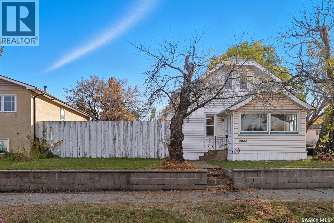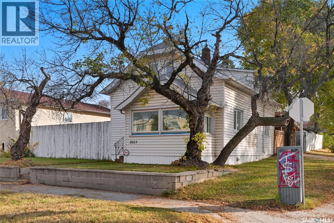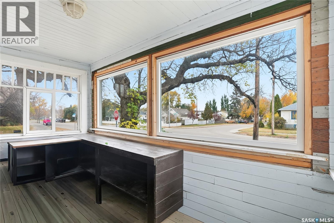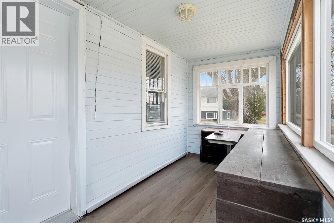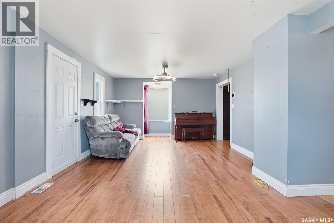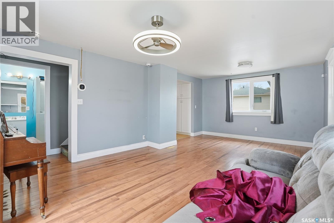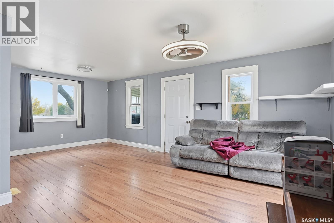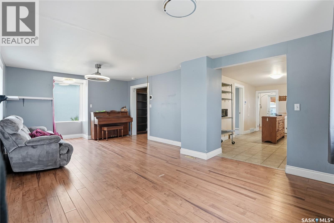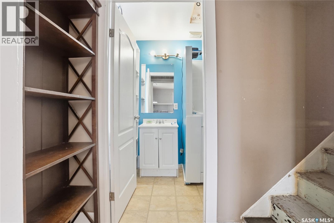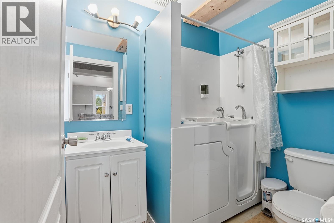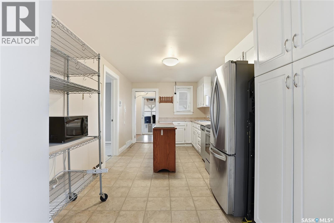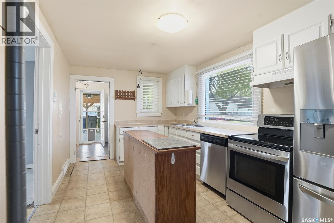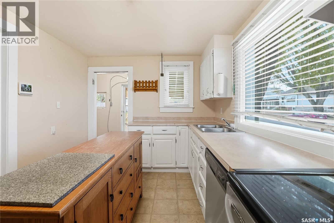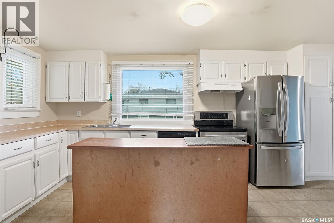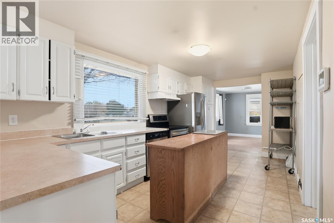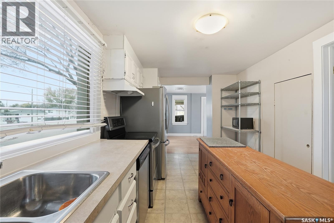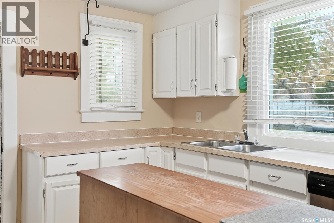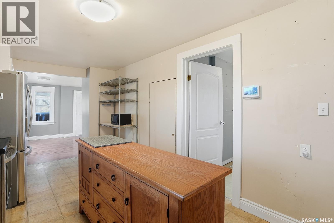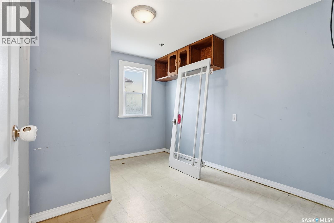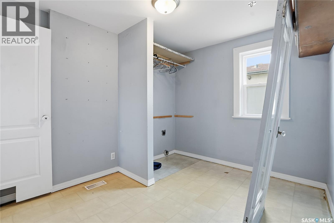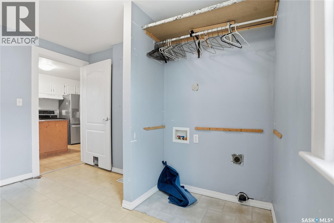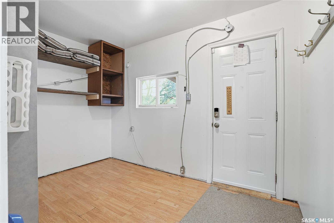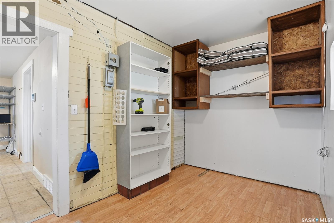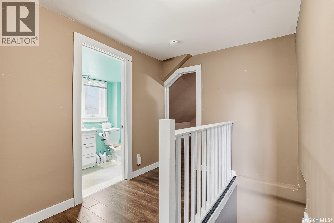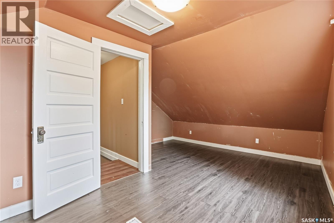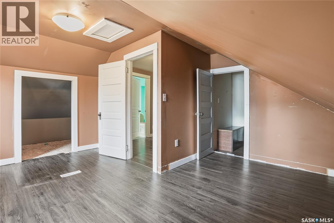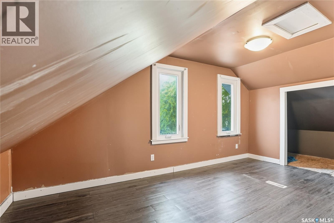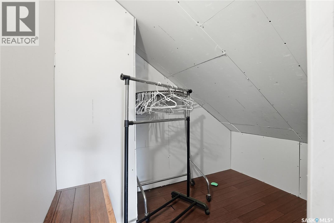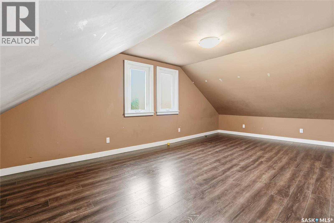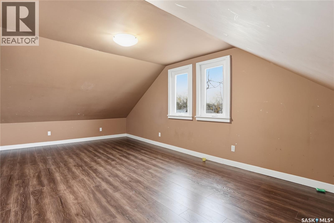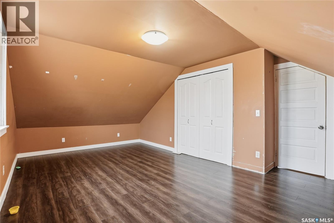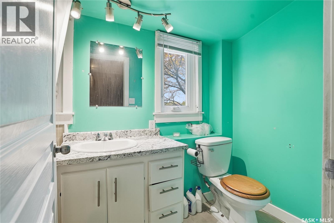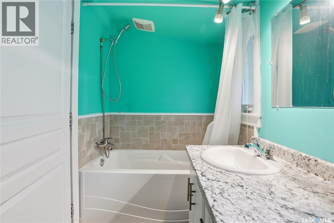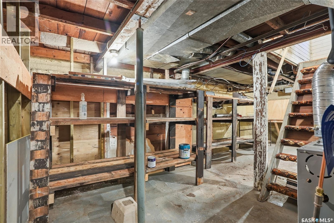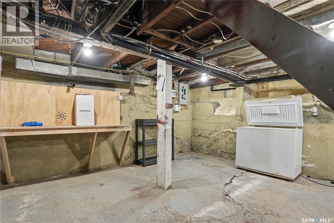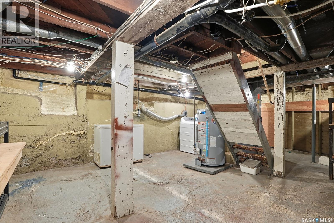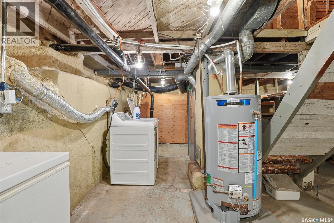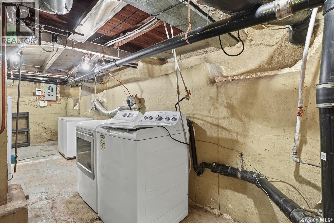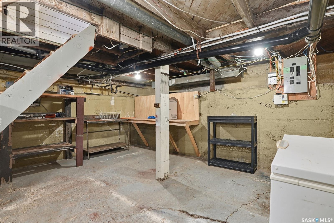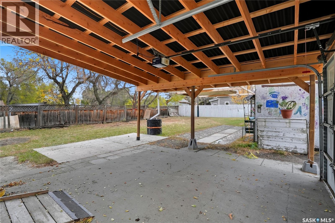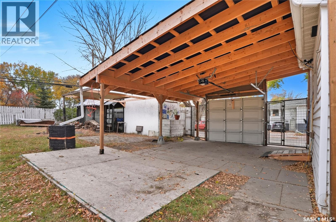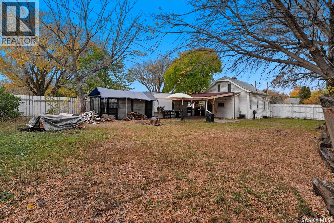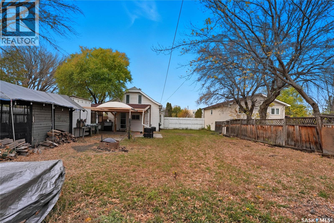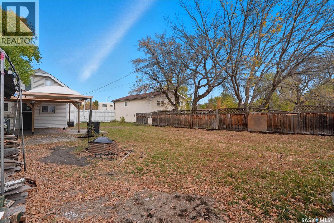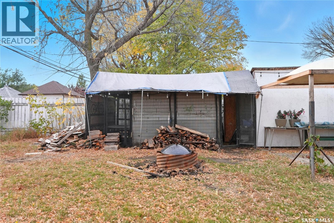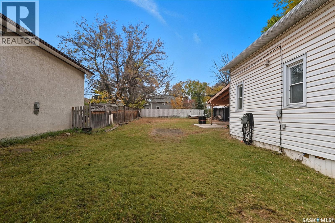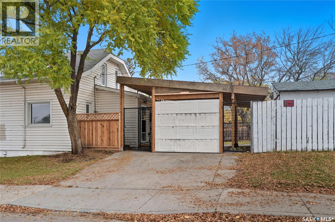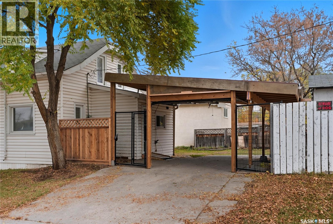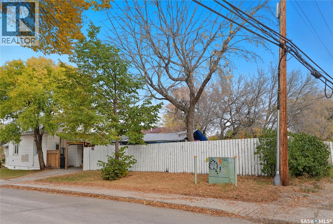Lorri Walters – Saskatoon REALTOR®
- Call or Text: (306) 221-3075
- Email: lorri@royallepage.ca
Description
Details
- Price:
- Type:
- Exterior:
- Garages:
- Bathrooms:
- Basement:
- Year Built:
- Style:
- Roof:
- Bedrooms:
- Frontage:
- Sq. Footage:
2023 20th Street W Saskatoon, Saskatchewan S7M 1A5
$198,900
This well-maintained 3-bedroom, 2-bathroom one and 1/2 storey home offers a great mix of updates, comfort, and potential. The kitchen features stainless steel appliances, large island and you'll enjoy peace of mind with the new central air installed, furnace and ducts clean in 2025 and a 100 amp electrical panel. The main floor offers bright living spaces and has potential for a main floor laundry setup, offering added convenience and future flexibility. All three bedrooms are a comfortable size, and the two bathrooms provide practicality for families, guests, or shared living. Carport has a garage door opener for easy access to secure parking close to back door. Newer fence panels are sitting in a pile in back yard and is included for future owner to install. Large back yard with shed and even the BBQ is included. Located in a central area close to schools, amenities, and transit, this property is ideal for first-time buyers, investors, or anyone looking for value and opportunity in Saskatoon. Don’t miss your chance to make it yours! (id:62517)
Property Details
| MLS® Number | SK020994 |
| Property Type | Single Family |
| Neigbourhood | Pleasant Hill |
| Features | Treed, Corner Site, Lane, Rectangular, Wheelchair Access |
| Structure | Patio(s) |
Building
| Bathroom Total | 2 |
| Bedrooms Total | 3 |
| Appliances | Washer, Refrigerator, Dishwasher, Dryer, Alarm System, Freezer, Window Coverings, Garage Door Opener Remote(s), Storage Shed, Stove |
| Basement Development | Unfinished |
| Basement Type | Partial (unfinished) |
| Constructed Date | 1922 |
| Cooling Type | Central Air Conditioning |
| Fire Protection | Alarm System |
| Heating Fuel | Natural Gas |
| Heating Type | Forced Air |
| Stories Total | 2 |
| Size Interior | 1,100 Ft2 |
| Type | House |
Parking
| Carport | |
| Parking Space(s) | 1 |
Land
| Acreage | No |
| Fence Type | Fence |
| Landscape Features | Lawn |
| Size Frontage | 50 Ft |
| Size Irregular | 50x130 |
| Size Total Text | 50x130 |
Rooms
| Level | Type | Length | Width | Dimensions |
|---|---|---|---|---|
| Second Level | Bedroom | 11'3 x 8'10 | ||
| Second Level | Bedroom | 10' x 14' | ||
| Second Level | 4pc Bathroom | Measurements not available | ||
| Basement | Laundry Room | Measurements not available | ||
| Main Level | Living Room | 12'6 x 11'2 | ||
| Main Level | Dining Room | 12'6 x 9'6 | ||
| Main Level | Kitchen | 18' x 9' | ||
| Main Level | 4pc Bathroom | Measurements not available | ||
| Main Level | Bedroom | 11' x 8'9 |
https://www.realtor.ca/real-estate/28997194/2023-20th-street-w-saskatoon-pleasant-hill
Contact Us
Contact us for more information

Derek Morgan
Salesperson
www.derekmorgan.ca/
www.facebook.com/saskatoonrealtor/
3032 Louise Street
Saskatoon, Saskatchewan S7J 3L8
(306) 373-7520
(306) 373-8722
rexsaskatoon.com/

