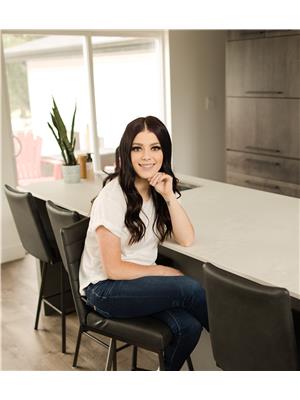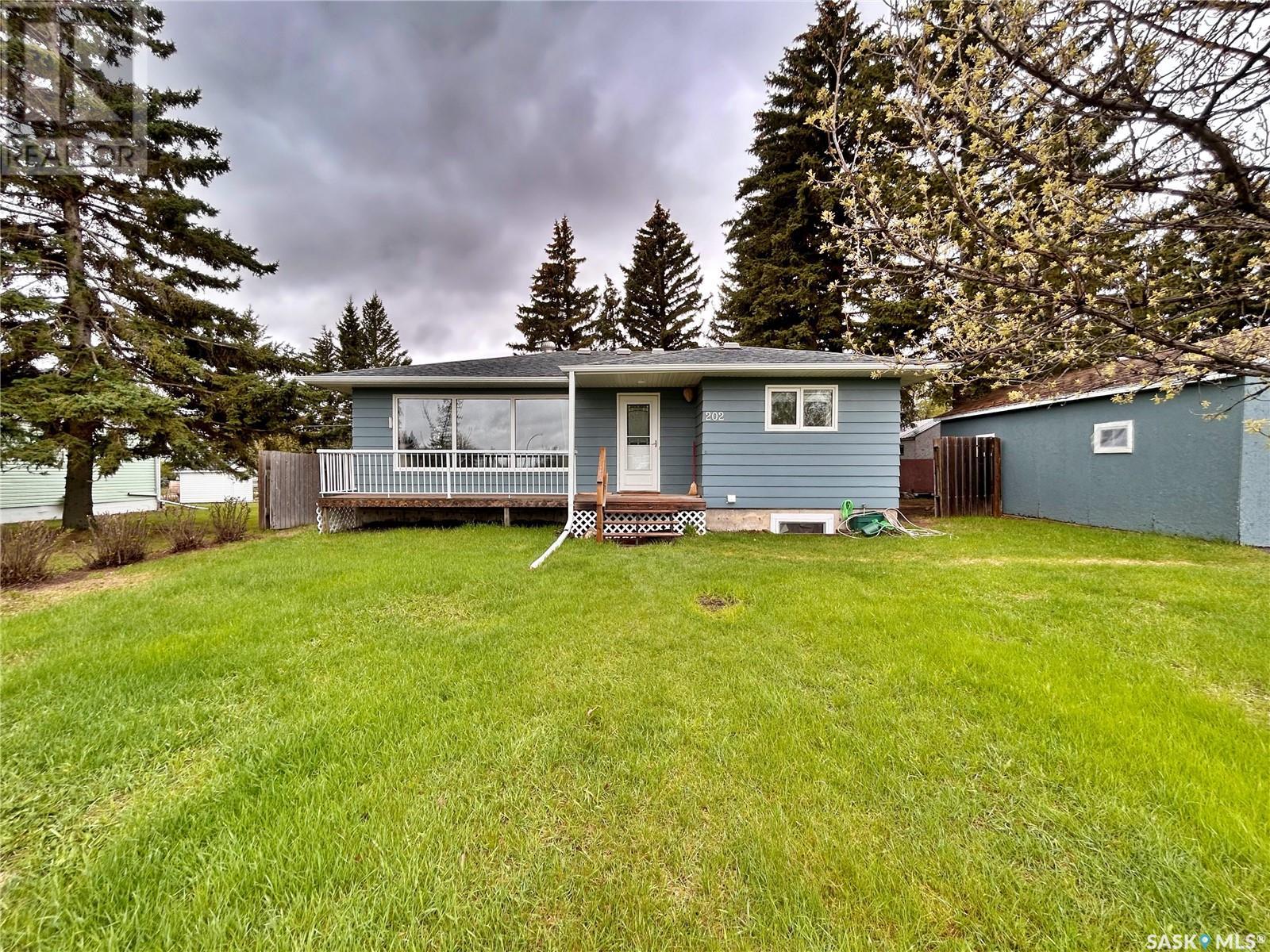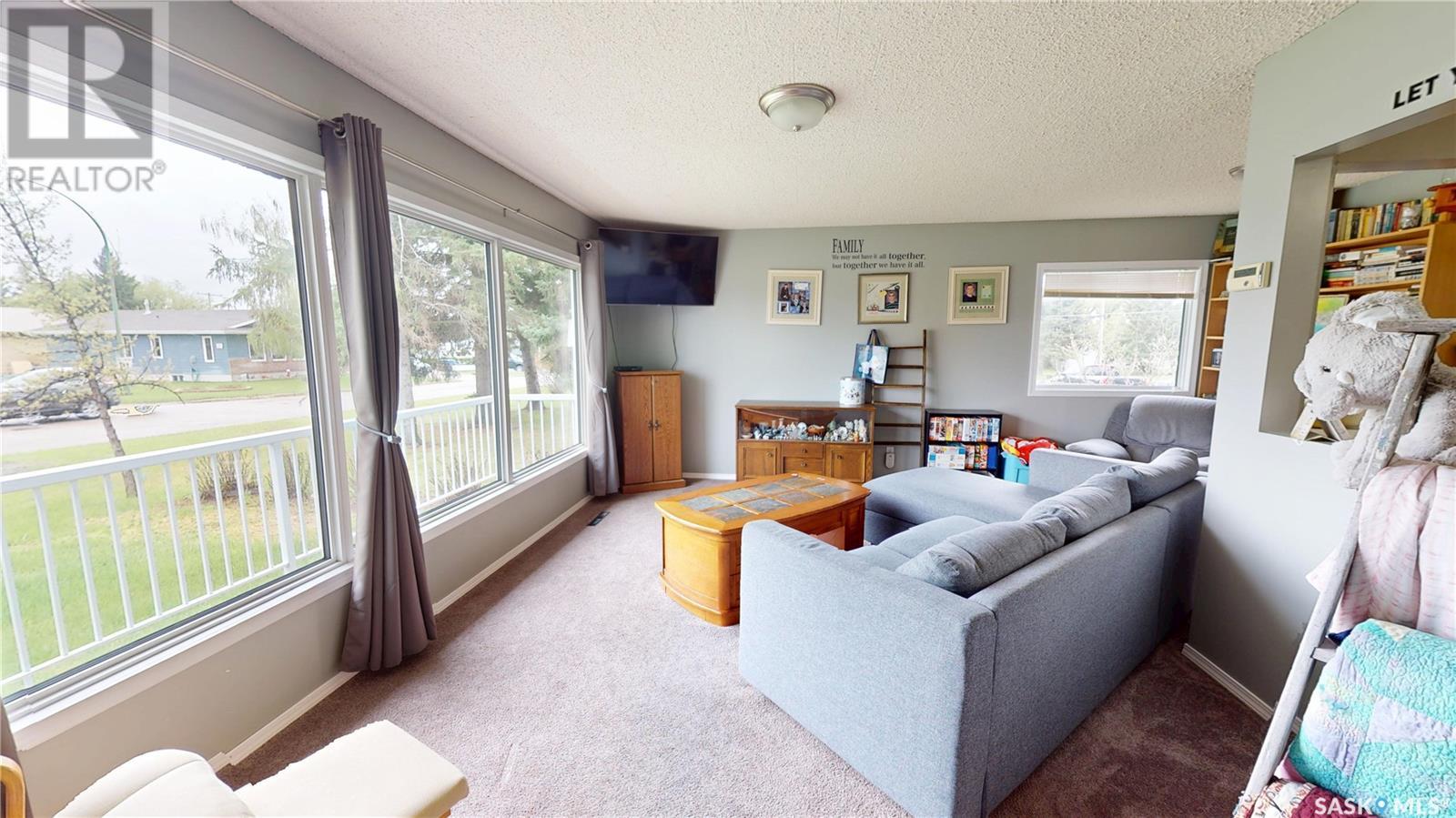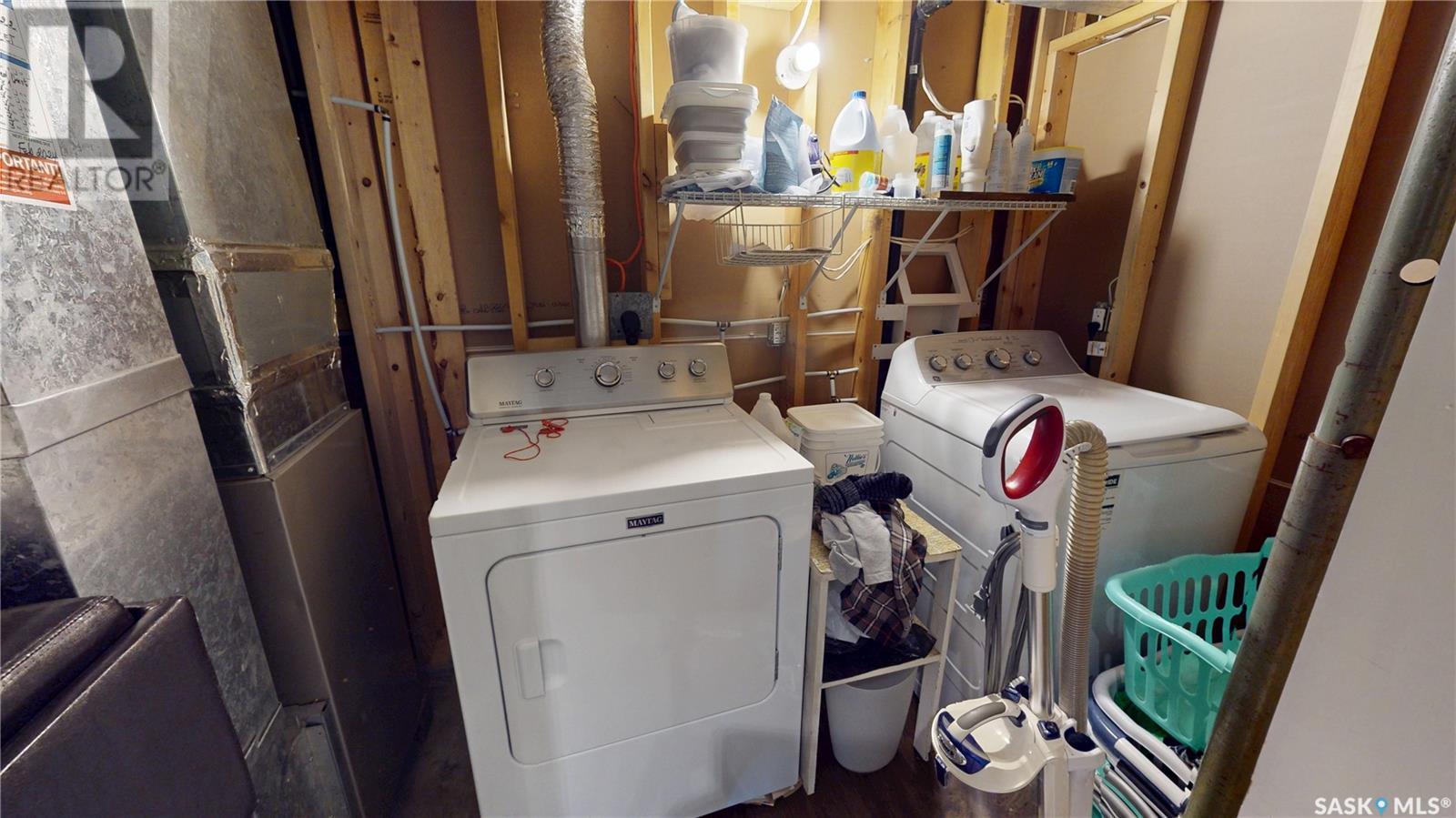Lorri Walters – Saskatoon REALTOR®
- Call or Text: (306) 221-3075
- Email: lorri@royallepage.ca
Description
Details
- Price:
- Type:
- Exterior:
- Garages:
- Bathrooms:
- Basement:
- Year Built:
- Style:
- Roof:
- Bedrooms:
- Frontage:
- Sq. Footage:
202 Wilfred Street Wawota, Saskatchewan S0G 5A0
$155,000
looking for an AFFORDABLE 4 BEDROOM home that doesn't require a whole lot of work!? Well, you found it! Take a look at this solid 984 SQFT bungalow with a fully finished basement, an eat-in kitchen, living room with a large east facing windows, TWO bedrooms on the main floor plus TWO in the basement, and a good size backyard! UPDATED: water heater, shingles, furnace, windows, kitchen, AC, soffit, fascia, eaves + MORE! Enjoy spending time outside? This property offers front deck with an aluminum railing, a private backyard with well established trees, plenty of space for the kiddos to run AND a garden space! PRICED AT $155,000 -- interested in hearing more? Call a real estate agent today! Click the virtual tour link to have an online tour! (id:62517)
Property Details
| MLS® Number | SK006709 |
| Property Type | Single Family |
| Features | Treed, Rectangular |
| Structure | Deck |
Building
| Bathroom Total | 2 |
| Bedrooms Total | 4 |
| Appliances | Washer, Refrigerator, Dishwasher, Dryer, Freezer, Stove |
| Architectural Style | Bungalow |
| Basement Development | Finished |
| Basement Type | Full (finished) |
| Constructed Date | 1964 |
| Cooling Type | Central Air Conditioning |
| Heating Fuel | Natural Gas |
| Heating Type | Forced Air |
| Stories Total | 1 |
| Size Interior | 984 Ft2 |
| Type | House |
Parking
| Detached Garage | |
| Parking Space(s) | 2 |
Land
| Acreage | No |
| Fence Type | Partially Fenced |
| Landscape Features | Lawn |
| Size Frontage | 75 Ft |
| Size Irregular | 75x120 |
| Size Total Text | 75x120 |
Rooms
| Level | Type | Length | Width | Dimensions |
|---|---|---|---|---|
| Basement | Living Room | 22'10 x 12' | ||
| Basement | Bedroom | 10'5 x 10'3 | ||
| Basement | 3pc Bathroom | 13'2 x 5'9 | ||
| Basement | Bedroom | 9'6 x 9'4 | ||
| Basement | Laundry Room | 11'8 x 4'10 | ||
| Basement | Storage | 11'6 x 5' | ||
| Basement | Other | 3'6 x 3'6 | ||
| Main Level | Kitchen/dining Room | 14'2 x 13'4 | ||
| Main Level | Living Room | 17'6 x 11'8 | ||
| Main Level | Den | 9' x 6'7 | ||
| Main Level | Bedroom | 12'2 x 11'4 | ||
| Main Level | 4pc Bathroom | 7'8 x 5' | ||
| Main Level | Bedroom | 11'3 x 9'1 | ||
| Main Level | Foyer | 8' x 3'5 |
https://www.realtor.ca/real-estate/28354008/202-wilfred-street-wawota
Contact Us
Contact us for more information

Carmen Hamilton
Salesperson
carmenhamiltonrealestate.ca/
217 Kaiser William Ave
Langenburg, Saskatchewan S0A 2A0
(306) 743-5558
(306) 743-2959









































