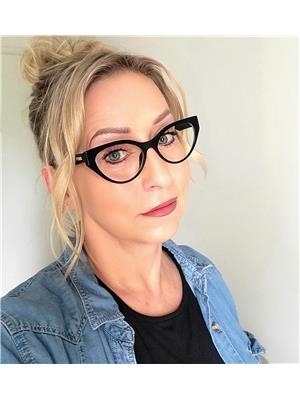Lorri Walters – Saskatoon REALTOR®
- Call or Text: (306) 221-3075
- Email: lorri@royallepage.ca
Description
Details
- Price:
- Type:
- Exterior:
- Garages:
- Bathrooms:
- Basement:
- Year Built:
- Style:
- Roof:
- Bedrooms:
- Frontage:
- Sq. Footage:
202 715 Hart Road Saskatoon, Saskatchewan S7M 3Y7
$263,000Maintenance,
$386.37 Monthly
Maintenance,
$386.37 MonthlyIf you are searching for an affordable home in a fantastic area, you definitely do not want to miss this 3 bedroom, 2 bath home! Pride of ownership is evident throughout! The main floor features an open concept layout. The kitchen is perfect for family gatherings with a well appointed island,ample cabinetry, and all appliances included. The dining space opens to a large family room creating a functional flow for entertaining. A quaint patio is located to the rear of the house.A convenient 2pce bath complete this floor. The second floor boasts 3 bedrooms and 4 pce bathroom. The additional bonus of a single garage and central air conditioning lend to the value ! Close to the Shaw Centre, shopping , restaurants and school., all amenities are at your fingertips! Call your agent to view! (id:62517)
Property Details
| MLS® Number | SK014600 |
| Property Type | Single Family |
| Neigbourhood | Blairemore S.C. |
| Community Features | Pets Allowed With Restrictions |
| Features | Cul-de-sac, Sump Pump |
| Structure | Patio(s) |
Building
| Bathroom Total | 2 |
| Bedrooms Total | 3 |
| Appliances | Washer, Refrigerator, Dishwasher, Dryer, Microwave, Window Coverings, Stove |
| Architectural Style | 2 Level |
| Basement Type | Crawl Space |
| Constructed Date | 2011 |
| Cooling Type | Central Air Conditioning |
| Heating Fuel | Natural Gas |
| Heating Type | Forced Air |
| Stories Total | 2 |
| Size Interior | 1,159 Ft2 |
| Type | Row / Townhouse |
Parking
| Attached Garage | |
| Other | |
| Parking Space(s) | 1 |
Land
| Acreage | No |
| Size Irregular | 0.00 |
| Size Total | 0.00 |
| Size Total Text | 0.00 |
Rooms
| Level | Type | Length | Width | Dimensions |
|---|---|---|---|---|
| Second Level | 4pc Bathroom | - x - | ||
| Second Level | Bedroom | 8 ft ,2 in | 8 ft ,2 in x Measurements not available | |
| Second Level | Bedroom | 9 ft ,3 in | 9 ft ,10 in | 9 ft ,3 in x 9 ft ,10 in |
| Second Level | Primary Bedroom | 10 ft ,5 in | 14 ft ,6 in | 10 ft ,5 in x 14 ft ,6 in |
| Second Level | Laundry Room | - x - | ||
| Main Level | Kitchen/dining Room | 12 ft ,11 in | 14 ft ,6 in | 12 ft ,11 in x 14 ft ,6 in |
| Main Level | Living Room | 15 ft ,11 in | 14 ft ,6 in | 15 ft ,11 in x 14 ft ,6 in |
| Main Level | 2pc Bathroom | - x - |
https://www.realtor.ca/real-estate/28688755/202-715-hart-road-saskatoon-blairemore-sc
Contact Us
Contact us for more information

Loretta Flaman
Salesperson
714 Duchess Street
Saskatoon, Saskatchewan S7K 0R3
(306) 653-2213
(888) 623-6153
boyesgrouprealty.com/



















