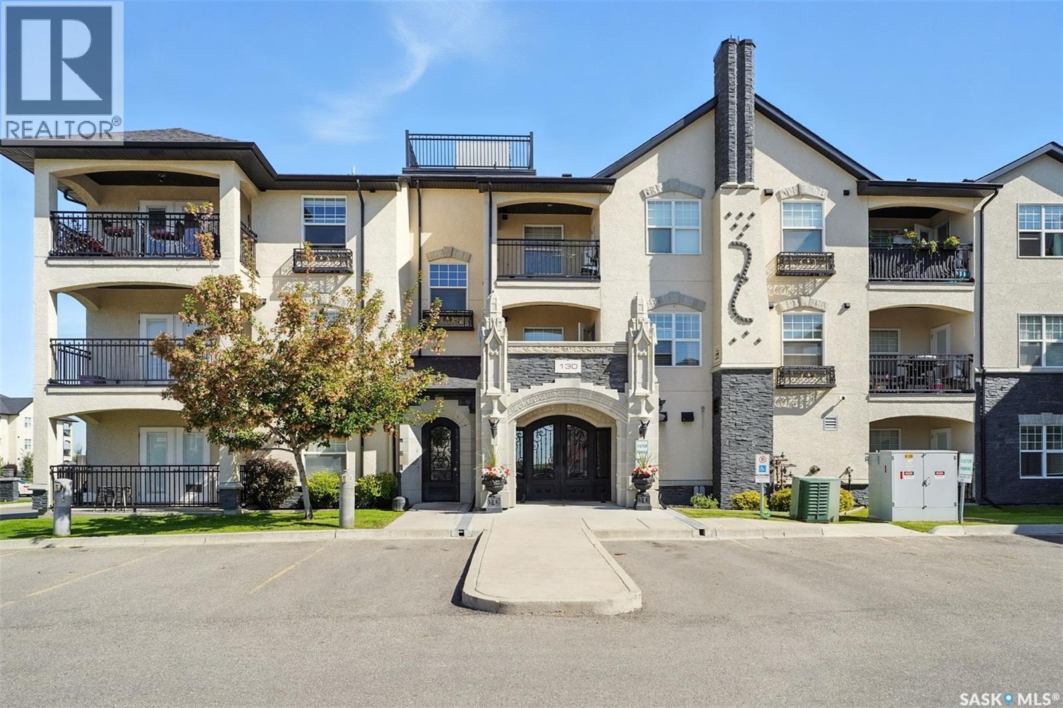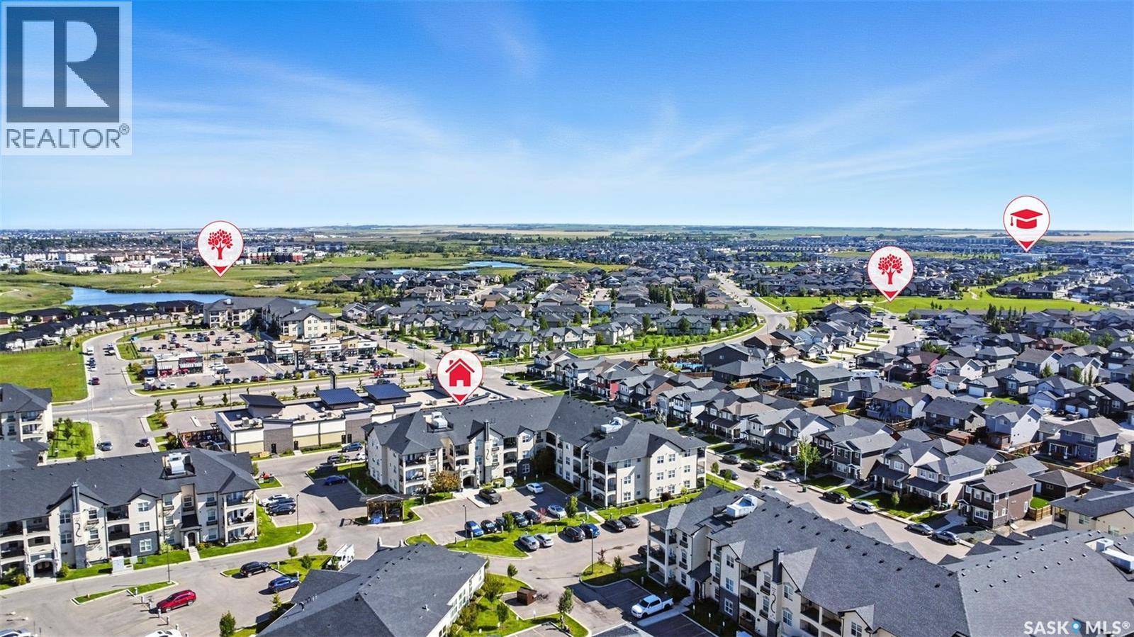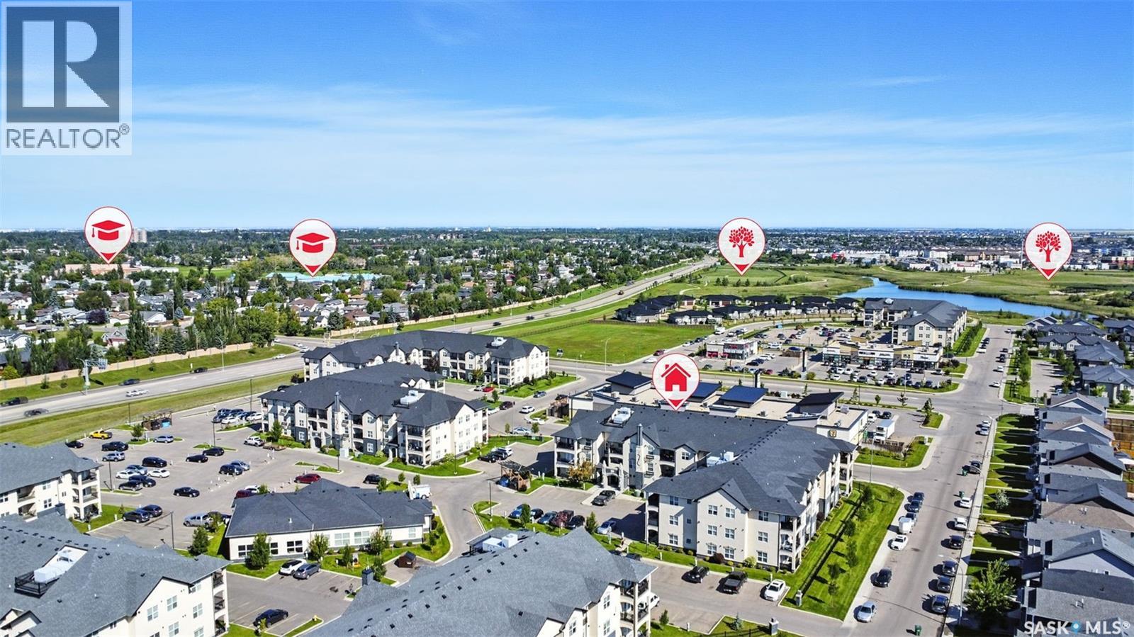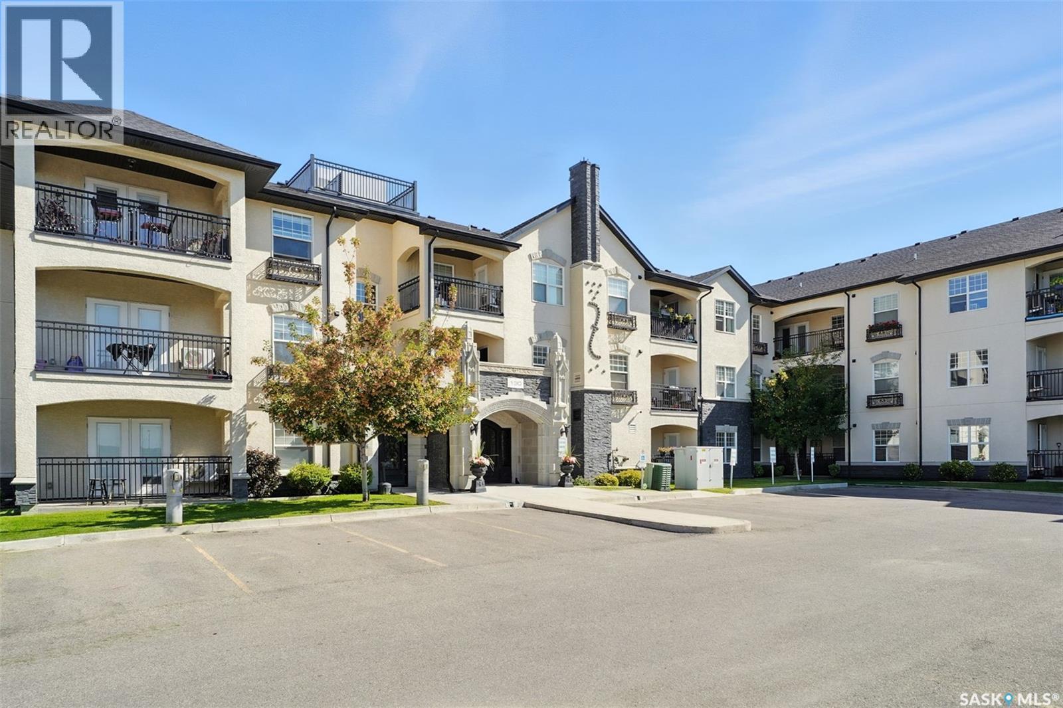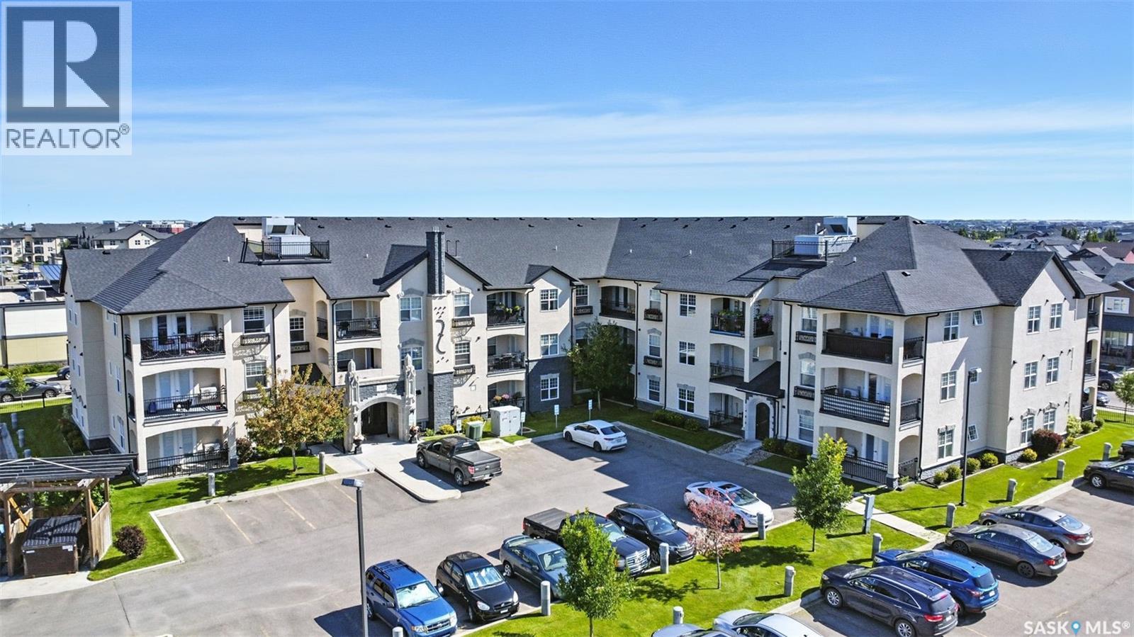Lorri Walters – Saskatoon REALTOR®
- Call or Text: (306) 221-3075
- Email: lorri@royallepage.ca
Description
Details
- Price:
- Type:
- Exterior:
- Garages:
- Bathrooms:
- Basement:
- Year Built:
- Style:
- Roof:
- Bedrooms:
- Frontage:
- Sq. Footage:
202 130 Phelps Way Saskatoon, Saskatchewan S7V 0K5
$289,000Maintenance,
$540 Monthly
Maintenance,
$540 MonthlyWelcome to 130 Phelps Way #202 at The Astoria in Rosewood—a bright and spacious second-floor corner unit offering modern design, fresh paint, and new flooring. This functional open-concept layout features a stylish kitchen with wood-tone cabinetry, stainless steel appliances, quartz countertops, and an island, opening into a dining and living area filled with natural light from large windows and garden doors leading to a private balcony. The two bedrooms are thoughtfully positioned on opposite sides for added privacy. The primary suite boasts his-and-her closets with a walk-through to a three-piece ensuite, complete with a steam shower, while the second bedroom is conveniently located near the main four-piece bath—perfect for guests, a home office, or family use. Additional highlights include in-suite laundry, wood doors and trim, designer lighting, and ample storage. The Astoria offers resort-style amenities including an indoor pool, hot tub, fitness room, games room, and a clubhouse for gatherings. This unit also comes with two surface parking stalls and all appliances included. Ideally located within walking distance to restaurants and coffee shops, and just minutes from Costco, Lakewood shopping, and major roadways, this condo provides both comfort and convenience. Don’t miss this unique opportunity—call today to book your private viewing! (id:62517)
Property Details
| MLS® Number | SK015975 |
| Property Type | Single Family |
| Neigbourhood | Rosewood |
| Community Features | Pets Allowed With Restrictions |
| Features | Elevator, Wheelchair Access, Balcony |
| Pool Type | Indoor Pool |
Building
| Bathroom Total | 2 |
| Bedrooms Total | 2 |
| Amenities | Clubhouse, Swimming |
| Appliances | Washer, Refrigerator, Dishwasher, Dryer, Microwave, Window Coverings, Stove |
| Architectural Style | Low Rise |
| Constructed Date | 2015 |
| Cooling Type | Wall Unit |
| Heating Fuel | Natural Gas |
| Heating Type | Baseboard Heaters, Hot Water |
| Size Interior | 1,011 Ft2 |
| Type | Apartment |
Parking
| Surfaced | 2 |
| Other | |
| Parking Space(s) | 2 |
Land
| Acreage | No |
Rooms
| Level | Type | Length | Width | Dimensions |
|---|---|---|---|---|
| Main Level | Living Room | 15 ft | 11 ft | 15 ft x 11 ft |
| Main Level | Dining Room | 8 ft | 7 ft | 8 ft x 7 ft |
| Main Level | Bedroom | 11 ft | 9 ft ,9 in | 11 ft x 9 ft ,9 in |
| Main Level | 3pc Ensuite Bath | Measurements not available | ||
| Main Level | Kitchen | 10 ft ,4 in | 10 ft | 10 ft ,4 in x 10 ft |
| Main Level | Bedroom | 13 ft | 12 ft | 13 ft x 12 ft |
| Main Level | 4pc Bathroom | Measurements not available | ||
| Main Level | Laundry Room | Measurements not available |
https://www.realtor.ca/real-estate/28761627/202-130-phelps-way-saskatoon-rosewood
Contact Us
Contact us for more information

Gary Gai Realty P.c. Ltd.
Salesperson
1106 8th St E
Saskatoon, Saskatchewan S7H 0S4
(306) 665-3600
(306) 665-3618
