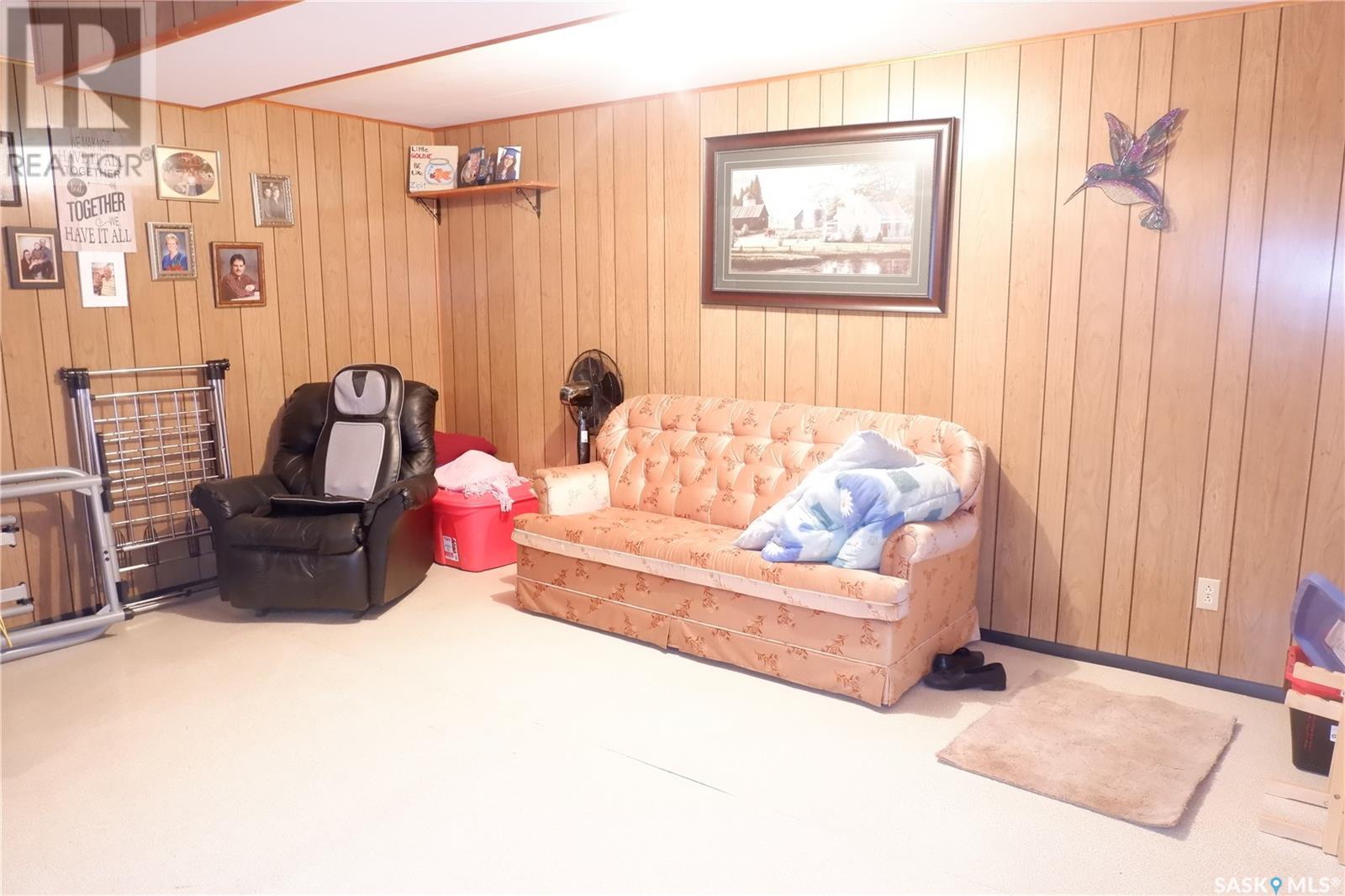Lorri Walters – Saskatoon REALTOR®
- Call or Text: (306) 221-3075
- Email: lorri@royallepage.ca
Description
Details
- Price:
- Type:
- Exterior:
- Garages:
- Bathrooms:
- Basement:
- Year Built:
- Style:
- Roof:
- Bedrooms:
- Frontage:
- Sq. Footage:
2014 4th Street N Rockglen, Saskatchewan S0H 3R0
$89,900
Located in the Town of Rockglen, in a great location across from the school. Come check out this lovely home. It features main floor laundry, two bedrooms on the main floor and an additional large bedroom in the basement. There is a bathroom on each level. The main floor has upgraded flooring throughout. The fridge and stove are newer. The exterior has been repainted. Shingles were done in 2014. The home has upgraded exterior doors on the side. The basement is developed with a large famiy room and lots of storage including a cold room. Come have a look today! (id:62517)
Property Details
| MLS® Number | SK008996 |
| Property Type | Single Family |
| Features | Treed, Rectangular |
Building
| Bathroom Total | 2 |
| Bedrooms Total | 3 |
| Appliances | Washer, Refrigerator, Dryer, Window Coverings, Stove |
| Architectural Style | Bungalow |
| Basement Development | Finished |
| Basement Type | Full (finished) |
| Constructed Date | 1967 |
| Cooling Type | Central Air Conditioning |
| Heating Fuel | Natural Gas |
| Heating Type | Forced Air |
| Stories Total | 1 |
| Size Interior | 1,008 Ft2 |
| Type | House |
Parking
| Detached Garage | |
| Parking Space(s) | 2 |
Land
| Acreage | No |
| Fence Type | Partially Fenced |
| Landscape Features | Lawn, Garden Area |
| Size Frontage | 50 Ft |
| Size Irregular | 7000.00 |
| Size Total | 7000 Sqft |
| Size Total Text | 7000 Sqft |
Rooms
| Level | Type | Length | Width | Dimensions |
|---|---|---|---|---|
| Basement | Family Room | 26' x 17'6 | ||
| Basement | Bedroom | 16' x 10' | ||
| Basement | 3pc Bathroom | Measurements not available | ||
| Basement | Other | Measurements not available | ||
| Basement | Storage | Measurements not available | ||
| Main Level | Kitchen/dining Room | 16' x 10'6" | ||
| Main Level | Living Room | 19' x 14' | ||
| Main Level | Laundry Room | Measurements not available | ||
| Main Level | Bedroom | 13' x 9' | ||
| Main Level | Bedroom | 13' x 8' | ||
| Main Level | 4pc Bathroom | Measurements not available |
https://www.realtor.ca/real-estate/28447304/2014-4th-street-n-rockglen
Contact Us
Contact us for more information
Dionne Tjeltveit
Broker
www.century21.ca/dionne.tjeltveit
72 High Street East
Moose Jaw, Saskatchewan S6H 0B8
(306) 694-1234
(306) 692-9633




































