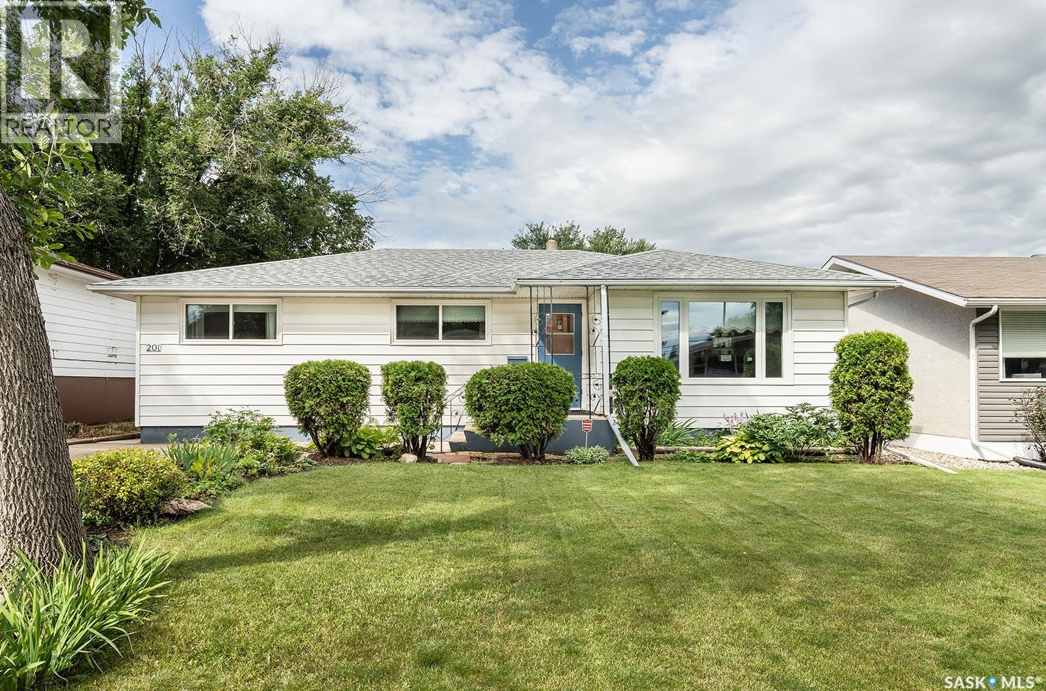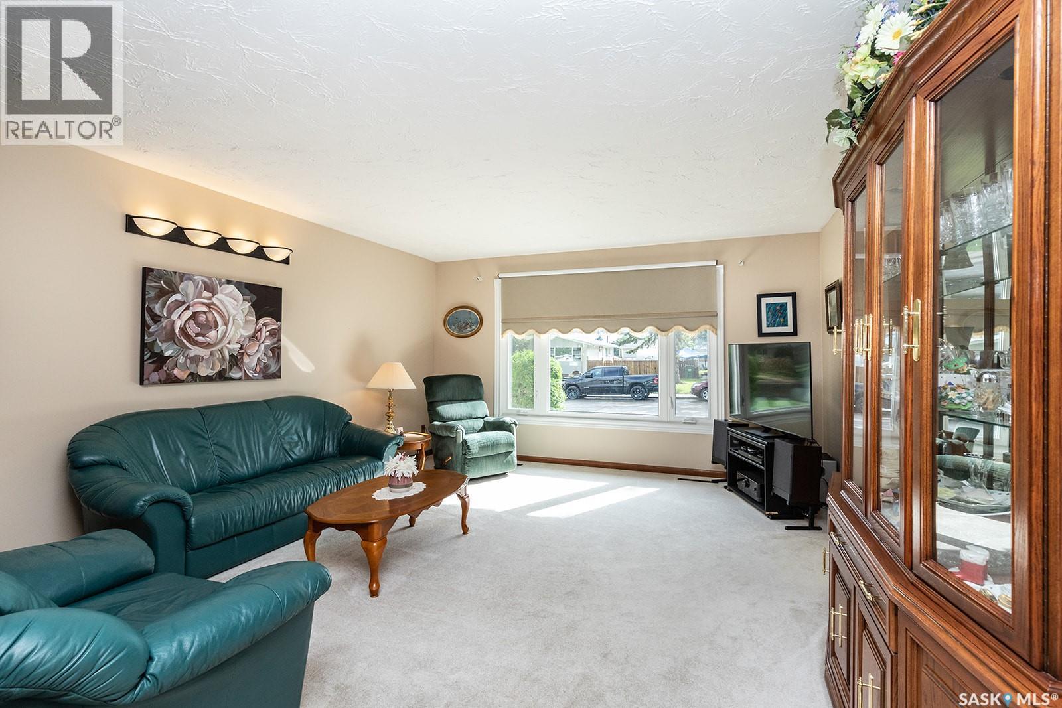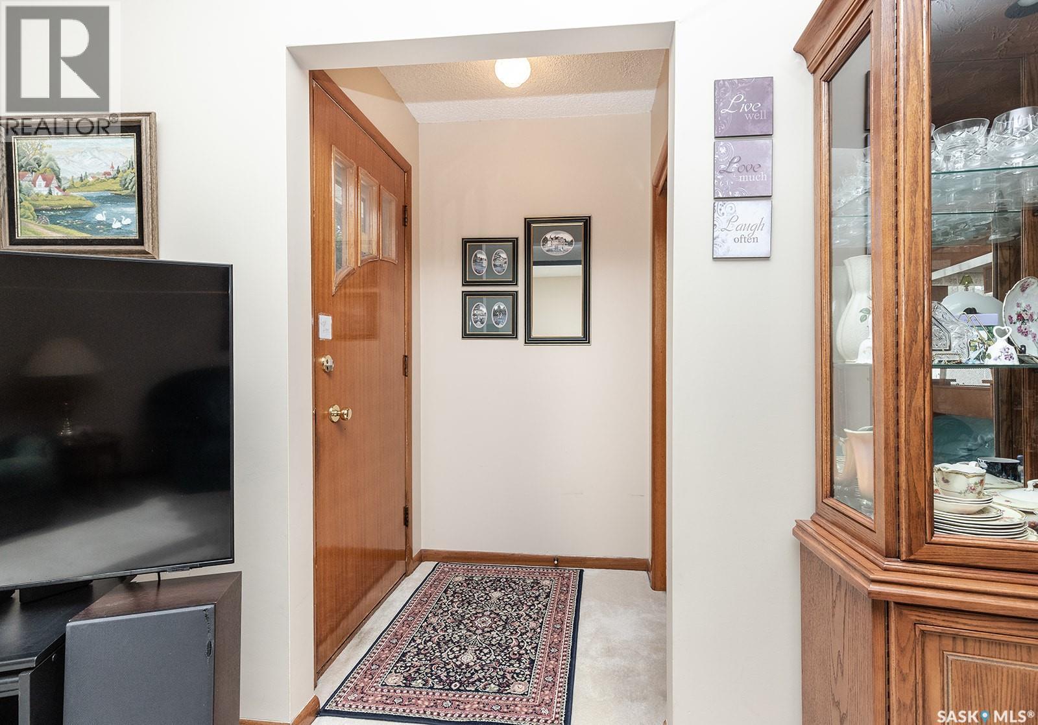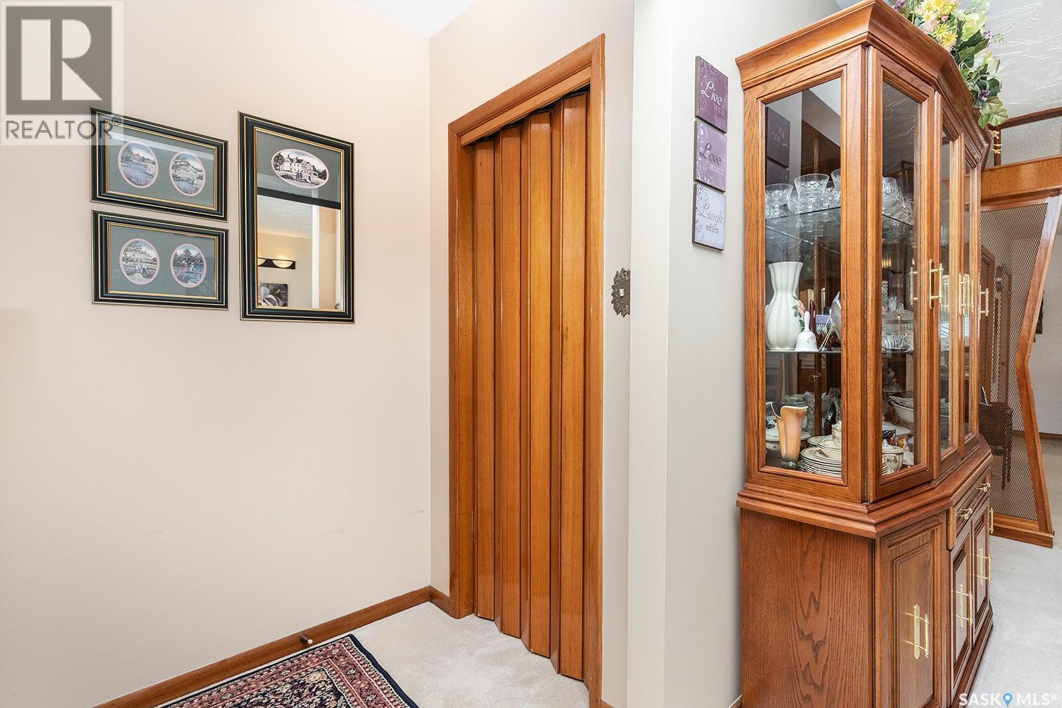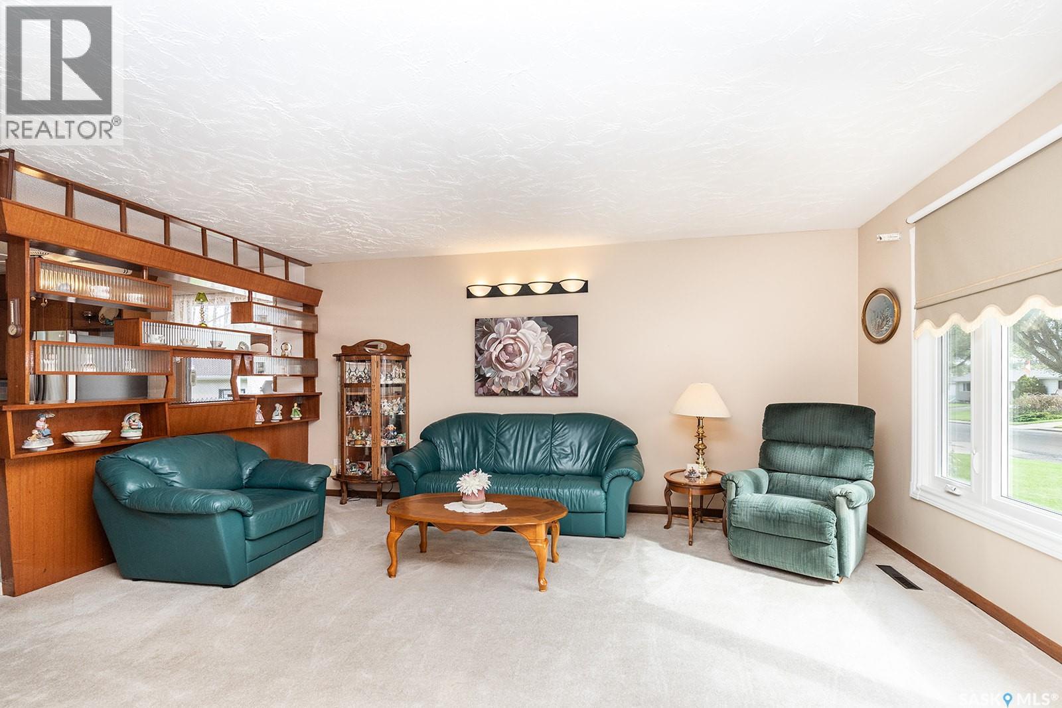Lorri Walters – Saskatoon REALTOR®
- Call or Text: (306) 221-3075
- Email: lorri@royallepage.ca
Description
Details
- Price:
- Type:
- Exterior:
- Garages:
- Bathrooms:
- Basement:
- Year Built:
- Style:
- Roof:
- Bedrooms:
- Frontage:
- Sq. Footage:
201 Montreal Avenue S Saskatoon, Saskatchewan S7K 2H6
$369,900
Lovingly cared for large (1292 square foot) fully developed bungalow on a quiet street in Meadow Green area. Lots of room for a big family with 4 bedrooms upstairs plus two more in the basement and two 4 piece bathrooms. The living, dining and kitchen areas are spacious. The kitchen appliances are all only a few years old and there is a walk in pantry. Many expensive upgrades have been done. Most windows have been replaced, high efficiency furnace is 3 yrs old, air conditioning unit 2 years old, hot water heater and shingles are approximately 5 years old. There's a single detached 14' x 23' garage with back lane access. Gorgeous well maintained, fully fenced yard with many perennials and garden space. There is a spacious concrete patio in the back with a gazebo that can be included. Other features include alarm system, central vacuum and attachments, central air conditioning, one garage door remote for garage. Great value and pride of ownership in this home. Book your showing soon! (id:62517)
Property Details
| MLS® Number | SK015574 |
| Property Type | Single Family |
| Neigbourhood | Meadowgreen |
| Features | Treed |
| Structure | Patio(s) |
Building
| Bathroom Total | 2 |
| Bedrooms Total | 6 |
| Appliances | Washer, Refrigerator, Dishwasher, Dryer, Alarm System, Freezer, Window Coverings, Garage Door Opener Remote(s), Storage Shed, Stove |
| Architectural Style | Bungalow |
| Basement Development | Finished |
| Basement Type | Full (finished) |
| Constructed Date | 1961 |
| Cooling Type | Central Air Conditioning |
| Fire Protection | Alarm System |
| Heating Fuel | Natural Gas |
| Heating Type | Forced Air |
| Stories Total | 1 |
| Size Interior | 1,292 Ft2 |
| Type | House |
Parking
| Detached Garage | |
| Parking Space(s) | 3 |
Land
| Acreage | No |
| Fence Type | Fence |
| Landscape Features | Lawn, Garden Area |
| Size Frontage | 49 Ft ,9 In |
| Size Irregular | 6239.00 |
| Size Total | 6239 Sqft |
| Size Total Text | 6239 Sqft |
Rooms
| Level | Type | Length | Width | Dimensions |
|---|---|---|---|---|
| Basement | Laundry Room | 13 ft | 9 ft | 13 ft x 9 ft |
| Basement | 4pc Bathroom | Measurements not available | ||
| Basement | Bedroom | 10 ft ,11 in | 13 ft ,9 in | 10 ft ,11 in x 13 ft ,9 in |
| Basement | Other | 17 ft ,2 in | 12 ft ,10 in | 17 ft ,2 in x 12 ft ,10 in |
| Basement | Family Room | 17 ft ,5 in | 12 ft ,9 in | 17 ft ,5 in x 12 ft ,9 in |
| Basement | Bedroom | 10 ft ,7 in | 10 ft ,7 in | 10 ft ,7 in x 10 ft ,7 in |
| Main Level | Living Room | 17 ft ,2 in | 14 ft ,2 in | 17 ft ,2 in x 14 ft ,2 in |
| Main Level | Kitchen/dining Room | 14 ft | 14 ft ,4 in | 14 ft x 14 ft ,4 in |
| Main Level | Bedroom | 10 ft ,9 in | 13 ft | 10 ft ,9 in x 13 ft |
| Main Level | Bedroom | 10 ft ,2 in | 9 ft ,1 in | 10 ft ,2 in x 9 ft ,1 in |
| Main Level | Bedroom | 10 ft ,10 in | 10 ft ,3 in | 10 ft ,10 in x 10 ft ,3 in |
| Main Level | Bedroom | 11 ft ,4 in | 10 ft ,9 in | 11 ft ,4 in x 10 ft ,9 in |
| Main Level | 4pc Bathroom | Measurements not available |
https://www.realtor.ca/real-estate/28733388/201-montreal-avenue-s-saskatoon-meadowgreen
Contact Us
Contact us for more information
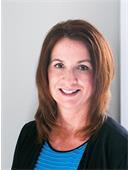
Gail Soehn
Salesperson
www.gailsoehn.ca/
310 Wellman Lane - #210
Saskatoon, Saskatchewan S7T 0J1
(306) 653-8222
(306) 242-5503
