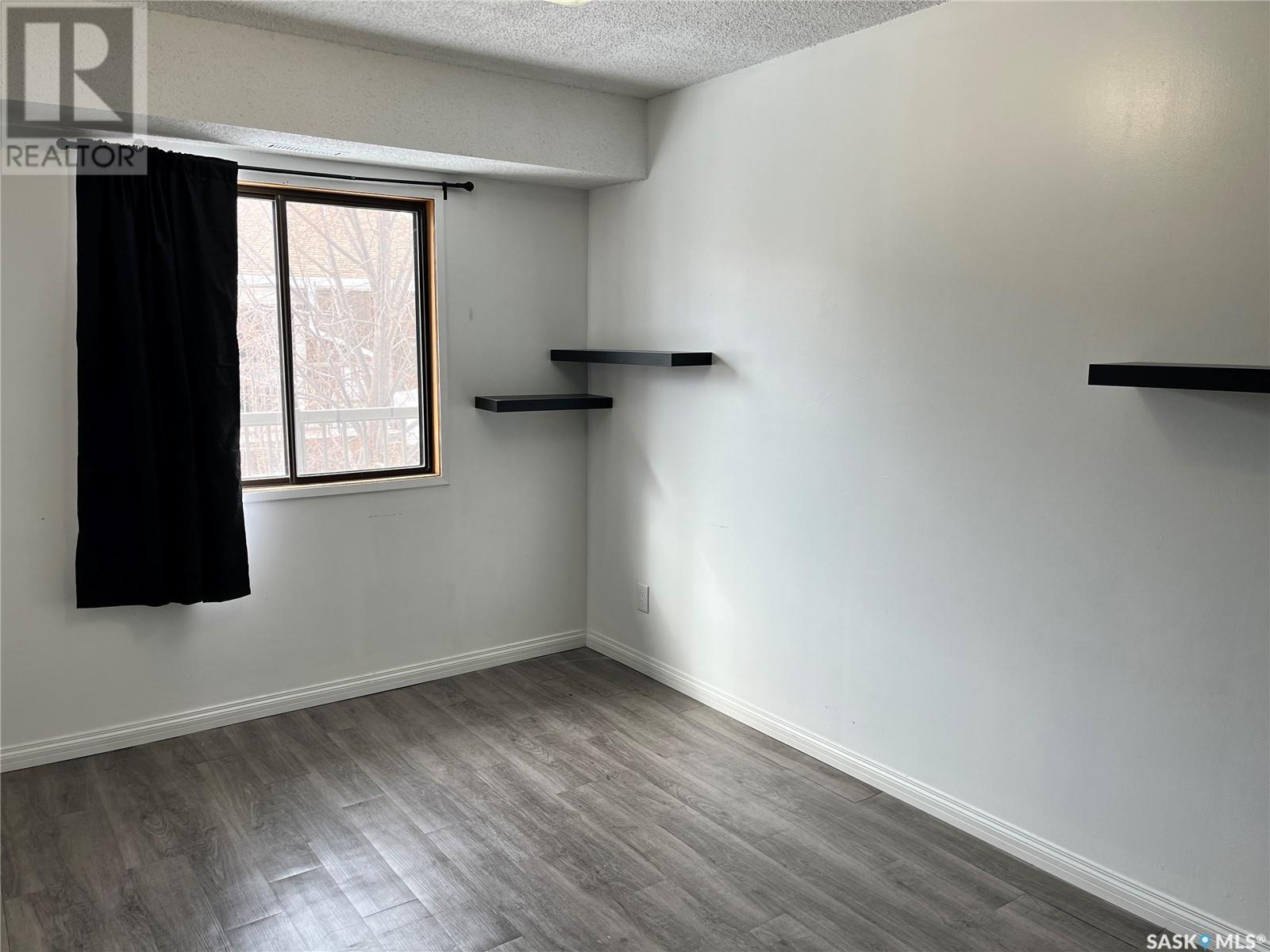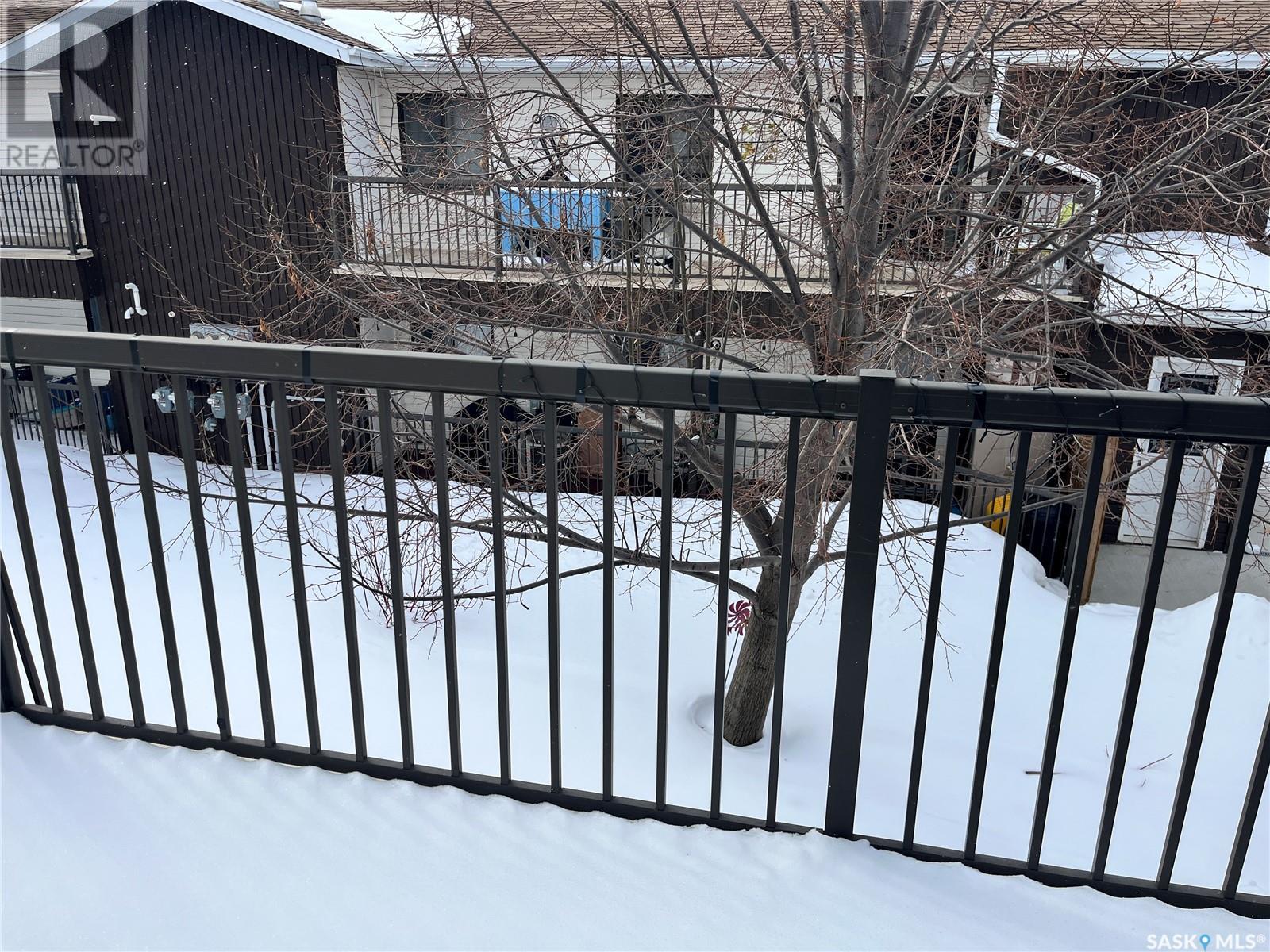Lorri Walters – Saskatoon REALTOR®
- Call or Text: (306) 221-3075
- Email: lorri@royallepage.ca
Description
Details
- Price:
- Type:
- Exterior:
- Garages:
- Bathrooms:
- Basement:
- Year Built:
- Style:
- Roof:
- Bedrooms:
- Frontage:
- Sq. Footage:
201 D 213 Main Street Martensville, Saskatchewan S0K 2T0
$180,000Maintenance,
$255 Monthly
Maintenance,
$255 MonthlyWelcome to this bright and inviting 2-bedroom, 1-bathroom condo in the heart of Martensville! This upper-level unit features an open-concept design with plenty of natural light and a south-facing patio—perfect for enjoying your morning coffee or evening sunsets. The versatile office or den offers extra space for working from home or relaxing. Boasting laminate & vinyl plank flooring, a new fridge and stove (2024), and a new hot water tank (2024), this home is truly move-in ready. Plus, low condo fees make for an affordable and stress-free lifestyle. Conveniently located just a quick commute to Saskatoon, you’ll love the charm and convenience of living in this popular community. You are also sure to enjoy the 2 surface parking spots right outside the door. Don’t miss out—book your showing today! (id:62517)
Property Details
| MLS® Number | SK000478 |
| Property Type | Single Family |
| Community Features | Pets Allowed With Restrictions |
| Features | Balcony |
Building
| Bathroom Total | 1 |
| Bedrooms Total | 2 |
| Appliances | Washer, Refrigerator, Dryer, Window Coverings, Hood Fan, Stove |
| Architectural Style | Multi-level |
| Constructed Date | 1986 |
| Heating Fuel | Natural Gas |
| Heating Type | Forced Air |
| Size Interior | 1,005 Ft2 |
| Type | Row / Townhouse |
Parking
| Surfaced | 2 |
| Other | |
| None | |
| Parking Space(s) | 2 |
Land
| Acreage | No |
| Size Irregular | 0.00 |
| Size Total | 0.00 |
| Size Total Text | 0.00 |
Rooms
| Level | Type | Length | Width | Dimensions |
|---|---|---|---|---|
| Main Level | Kitchen | 6 ft | 3 ft ,10 in | 6 ft x 3 ft ,10 in |
| Main Level | Dining Room | 8 ft ,5 in | 7 ft ,9 in | 8 ft ,5 in x 7 ft ,9 in |
| Main Level | Family Room | 13 ft | 12 ft ,3 in | 13 ft x 12 ft ,3 in |
| Main Level | Laundry Room | 7 ft ,4 in | 6 ft ,3 in | 7 ft ,4 in x 6 ft ,3 in |
| Main Level | Bedroom | 11 ft ,10 in | 8 ft ,10 in | 11 ft ,10 in x 8 ft ,10 in |
| Main Level | Bedroom | 11 ft ,11 in | 10 ft ,7 in | 11 ft ,11 in x 10 ft ,7 in |
| Main Level | Office | 10 ft ,8 in | 7 ft ,4 in | 10 ft ,8 in x 7 ft ,4 in |
| Main Level | 4pc Bathroom | 4 ft ,6 in | 3 ft ,2 in | 4 ft ,6 in x 3 ft ,2 in |
https://www.realtor.ca/real-estate/28106226/201-d-213-main-street-martensville
Contact Us
Contact us for more information

Grant Lamarsh
Broker
Box 2243
Warman, Saskatchewan S0K 4S0
(306) 221-4054
2percentrealtyplatinum.ca/


































