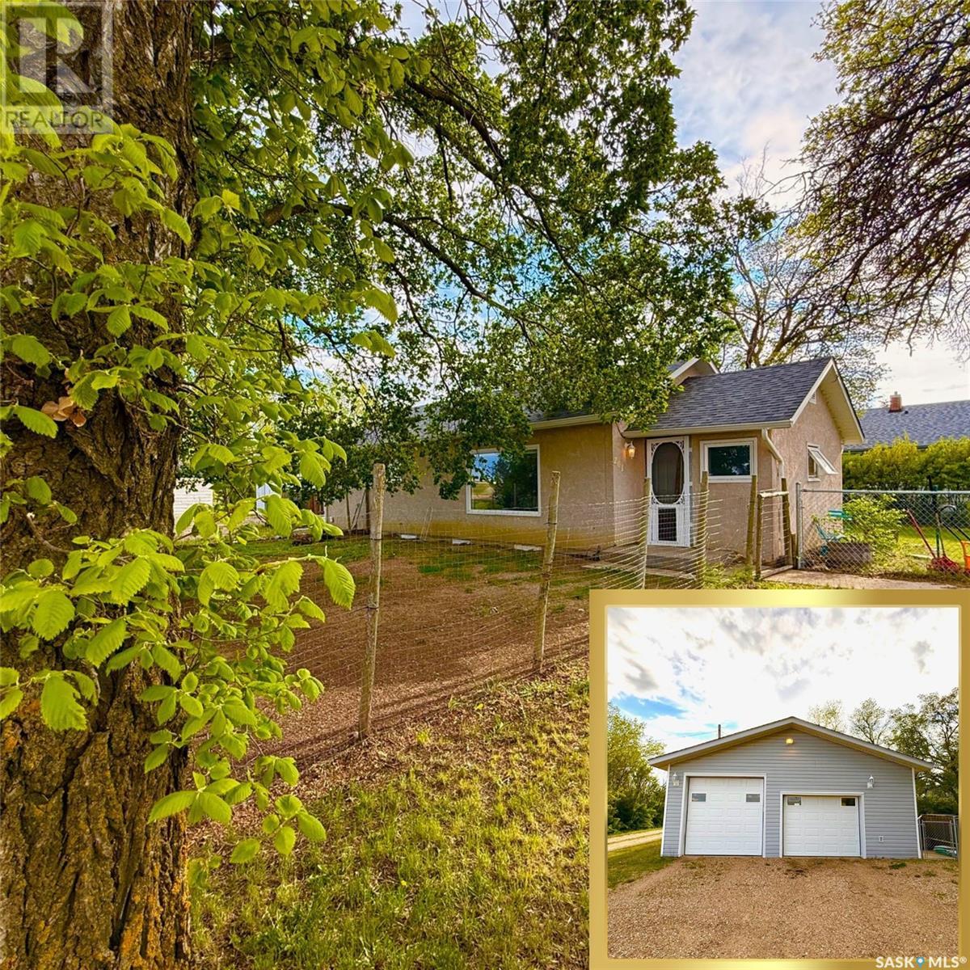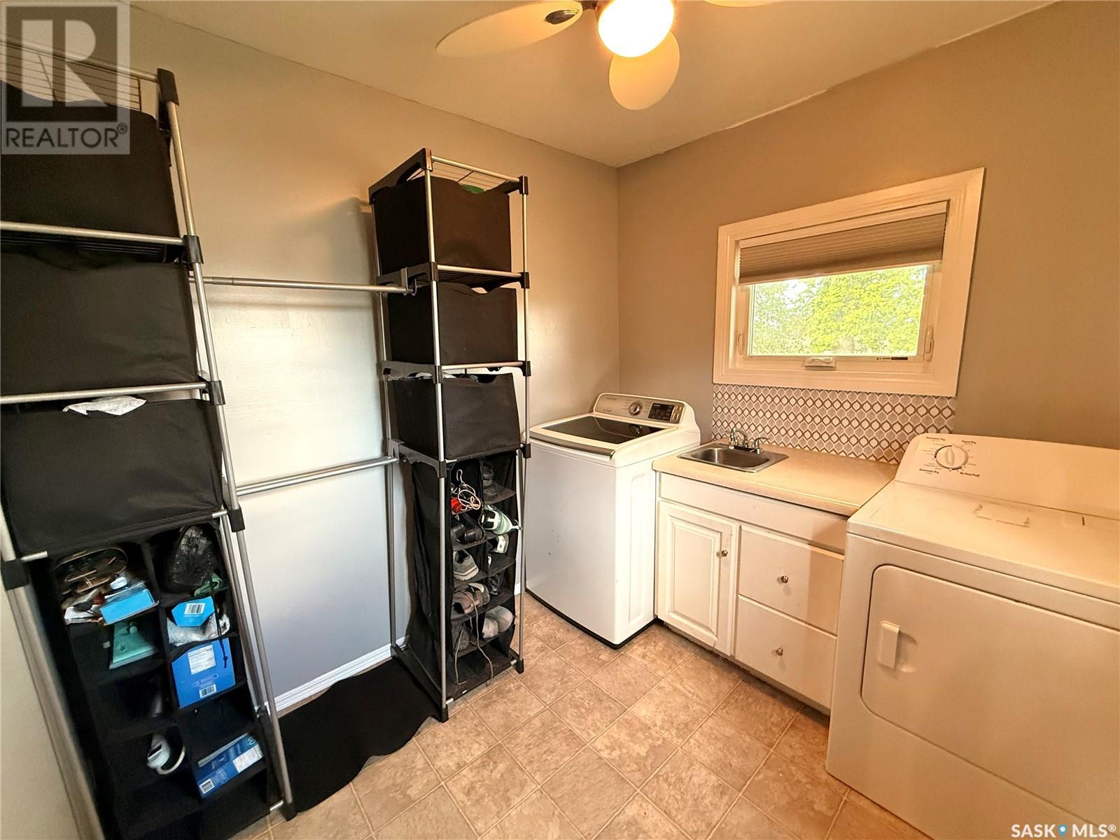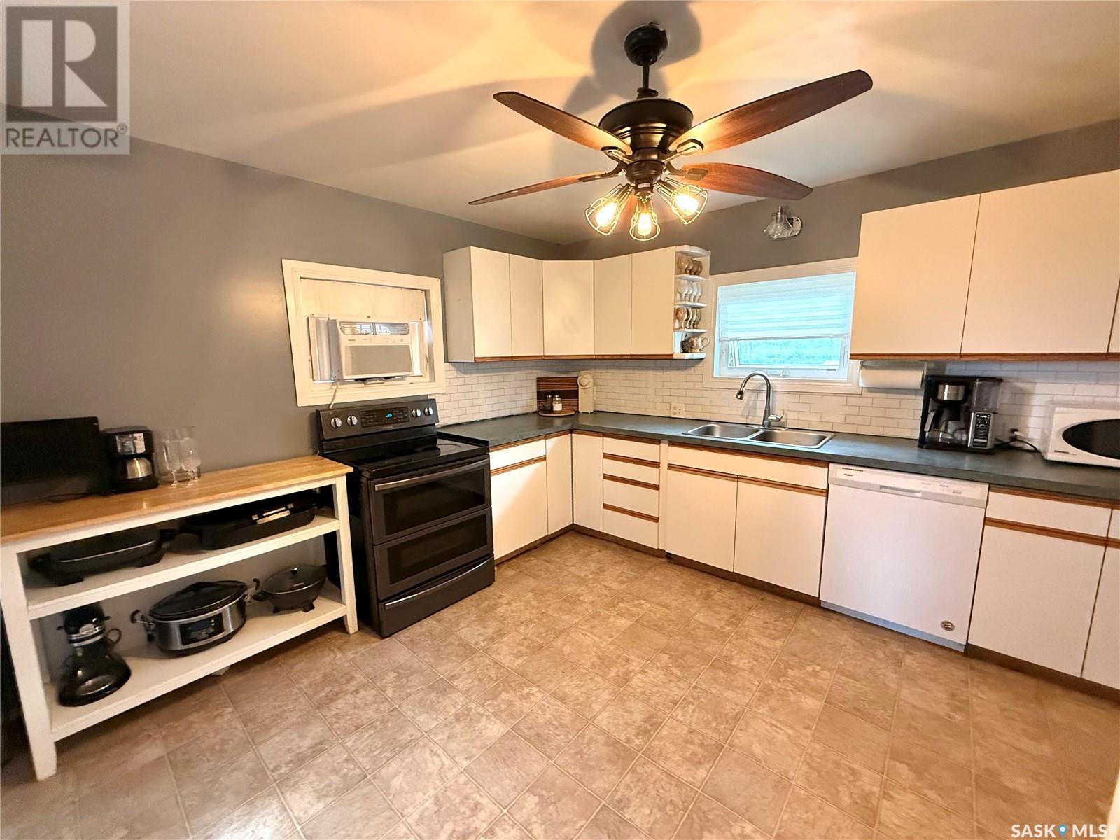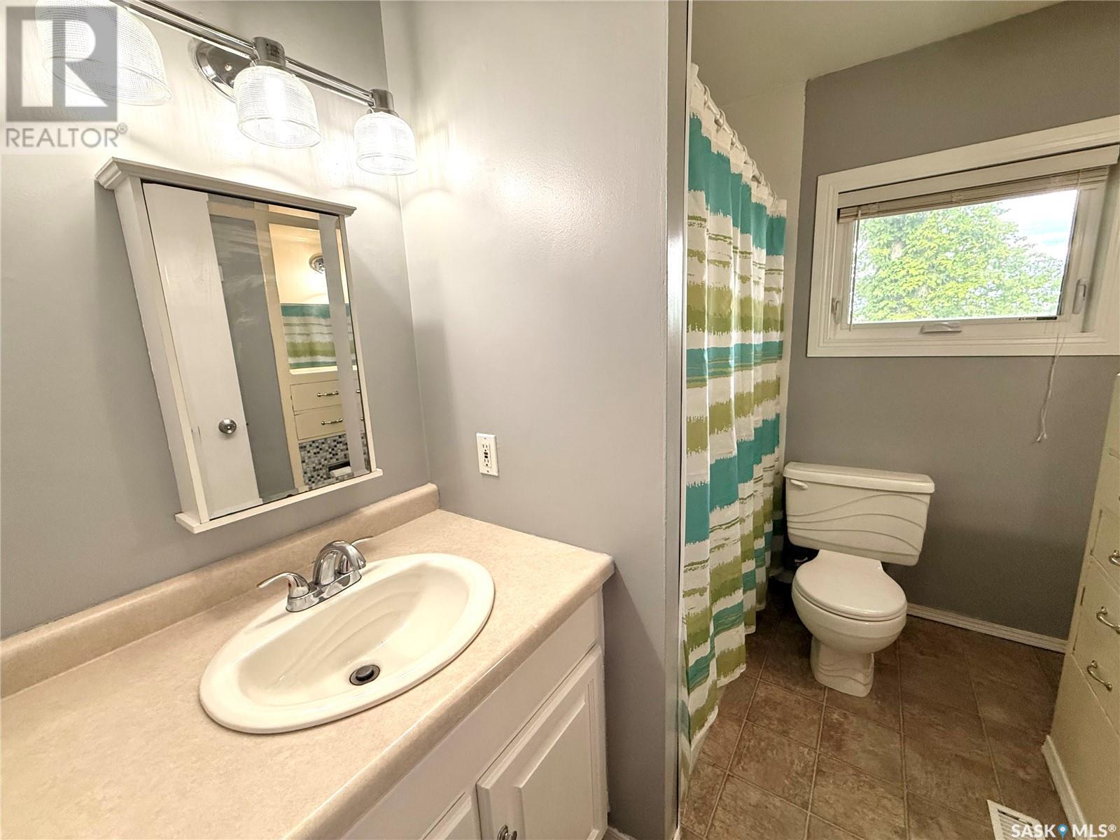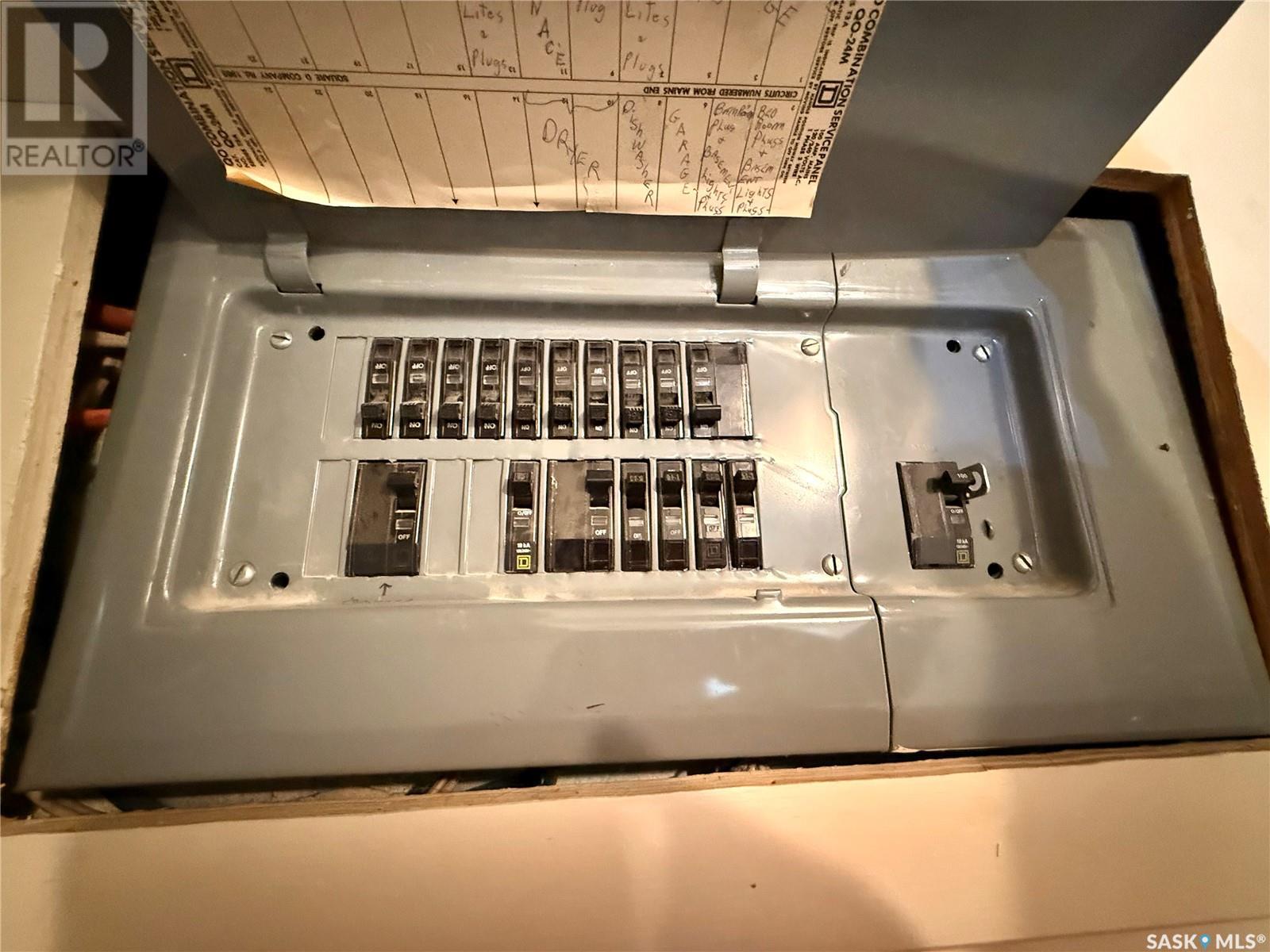Lorri Walters – Saskatoon REALTOR®
- Call or Text: (306) 221-3075
- Email: lorri@royallepage.ca
Description
Details
- Price:
- Type:
- Exterior:
- Garages:
- Bathrooms:
- Basement:
- Year Built:
- Style:
- Roof:
- Bedrooms:
- Frontage:
- Sq. Footage:
201 Charles Street Stewart Valley, Saskatchewan S0N 2P0
$144,900
Affordable Starter Home with a BIG ASS GARAGE on an Oversized Lot! Situated on the south edge of Stewart Valley—just 25 minutes north of Swift Current on Hwy #4 and only 10 minutes from Sask Landing & Diefenbaker Lake—this property offers incredible value in a peaceful, small-town setting. Set on a fully fenced, oversized double lot, this 928 sq ft bungalow features 2 bedrooms, a spacious living room, and luxury vinyl plank flooring throughout most of the main floor. Updates include PVC windows (approx. 10 years ago) and shingles (approx. 7 years ago), making it move-in ready with peace of mind. The basement was gutted about 10 years ago and features a new concrete floor, weeping tile, framed partitions, and drywall—just waiting for your finishing touch. The true highlight? A massive 28’ x 32’ fully insulated & heated garage—ideal for a workshop, storage, or the car enthusiast. A west-facing deck completes the package, offering a perfect spot to enjoy sunsets on this mature, quiet lot. Whether you’re a first-time buyer or simply seeking outstanding value, this property is packed with potential. Where else can you find all this at such an affordable price? (id:62517)
Property Details
| MLS® Number | SK007031 |
| Property Type | Single Family |
| Features | Treed, Corner Site, Lane, Rectangular, Double Width Or More Driveway, Sump Pump |
| Structure | Deck |
Building
| Bathroom Total | 1 |
| Bedrooms Total | 2 |
| Appliances | Washer, Refrigerator, Dishwasher, Dryer, Freezer, Window Coverings, Garage Door Opener Remote(s), Storage Shed, Stove |
| Architectural Style | Bungalow |
| Basement Development | Partially Finished |
| Basement Type | Partial (partially Finished) |
| Constructed Date | 1929 |
| Cooling Type | Window Air Conditioner |
| Heating Fuel | Natural Gas |
| Heating Type | Forced Air |
| Stories Total | 1 |
| Size Interior | 928 Ft2 |
| Type | House |
Parking
| Detached Garage | |
| R V | |
| Gravel | |
| Heated Garage | |
| Parking Space(s) | 6 |
Land
| Acreage | No |
| Fence Type | Fence |
| Landscape Features | Lawn |
| Size Frontage | 100 Ft |
| Size Irregular | 100x125 |
| Size Total Text | 100x125 |
Rooms
| Level | Type | Length | Width | Dimensions |
|---|---|---|---|---|
| Basement | Family Room | 19 ft ,10 in | 9 ft ,2 in | 19 ft ,10 in x 9 ft ,2 in |
| Basement | Other | 13 ft ,2 in | 6 ft ,9 in | 13 ft ,2 in x 6 ft ,9 in |
| Basement | Other | 14 ft | 6 ft ,2 in | 14 ft x 6 ft ,2 in |
| Basement | Other | 8 ft ,8 in | 9 ft ,5 in | 8 ft ,8 in x 9 ft ,5 in |
| Main Level | Kitchen | 12 ft ,6 in | 11 ft | 12 ft ,6 in x 11 ft |
| Main Level | Living Room | 18 ft | 12 ft | 18 ft x 12 ft |
| Main Level | Primary Bedroom | 18 ft ,3 in | 8 ft ,9 in | 18 ft ,3 in x 8 ft ,9 in |
| Main Level | 4pc Bathroom | 8 ft ,3 in | 6 ft ,7 in | 8 ft ,3 in x 6 ft ,7 in |
| Main Level | Bedroom | 11 ft ,6 in | 7 ft ,7 in | 11 ft ,6 in x 7 ft ,7 in |
| Main Level | Other | 7 ft ,7 in | 8 ft ,4 in | 7 ft ,7 in x 8 ft ,4 in |
| Main Level | Enclosed Porch | 7 ft ,8 in | 4 ft ,2 in | 7 ft ,8 in x 4 ft ,2 in |
https://www.realtor.ca/real-estate/28362976/201-charles-street-stewart-valley
Contact Us
Contact us for more information

Shannon Runcie
Salesperson
shannonruncie.com/
#706-2010 11th Ave
Regina, Saskatchewan S4P 0J3
(866) 773-5421
