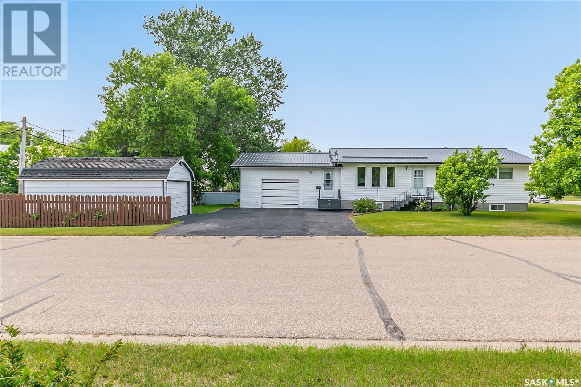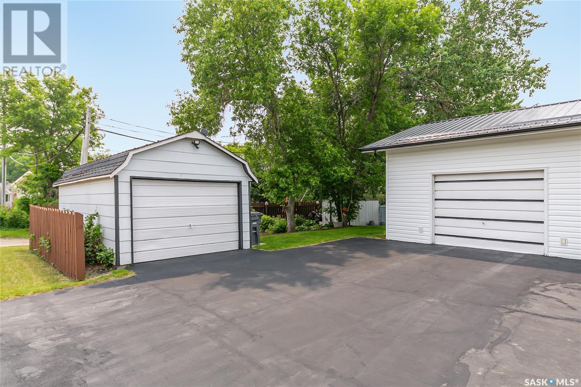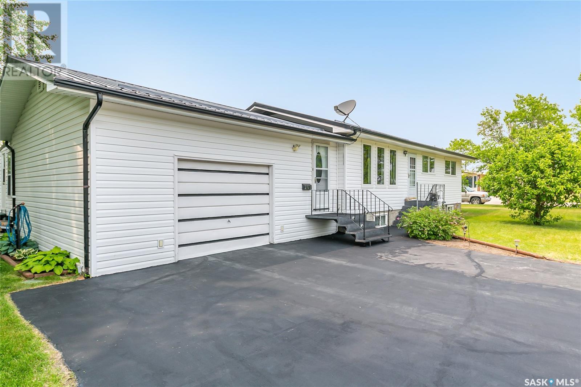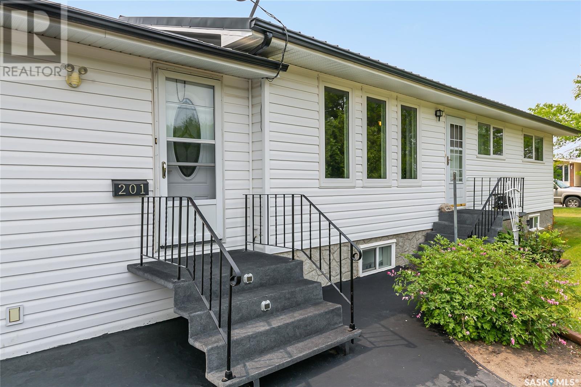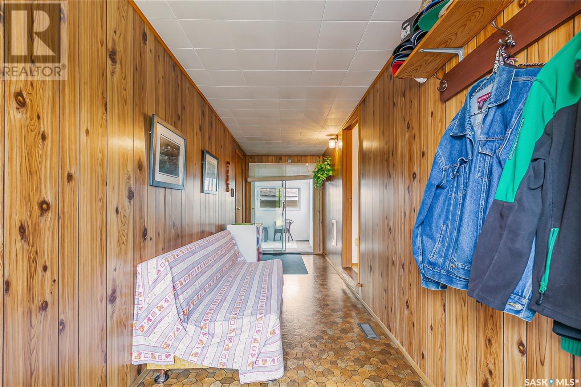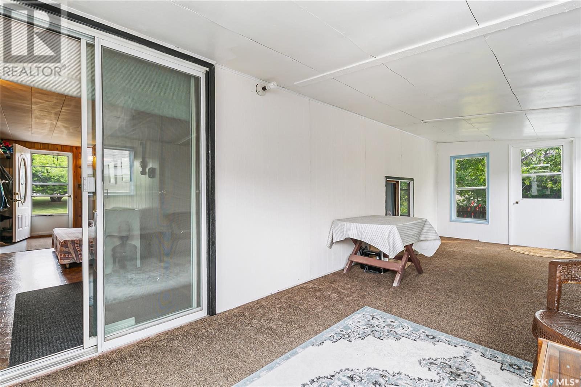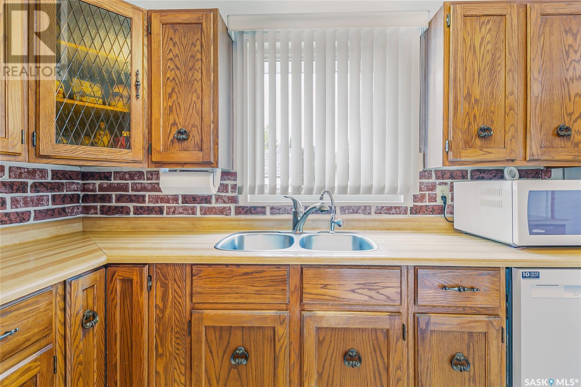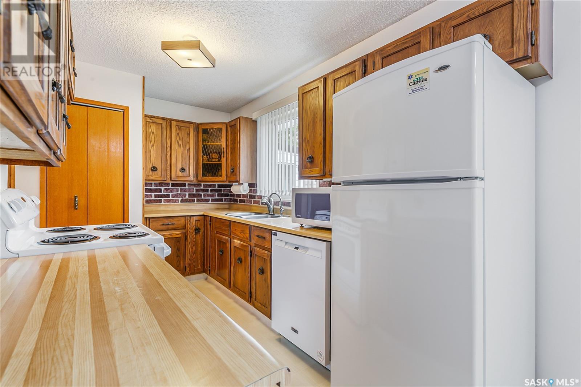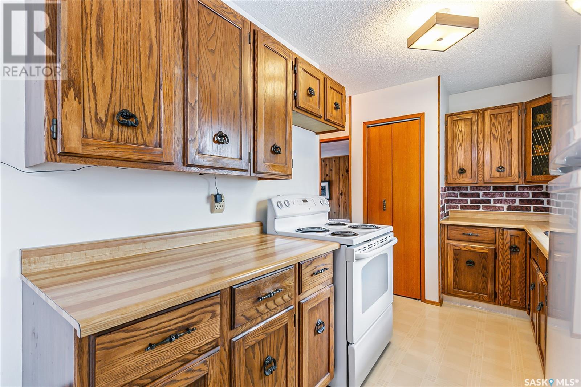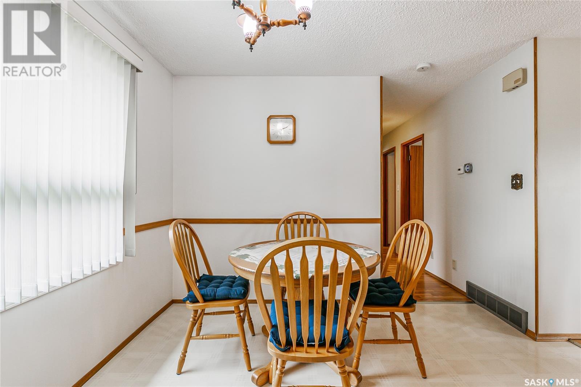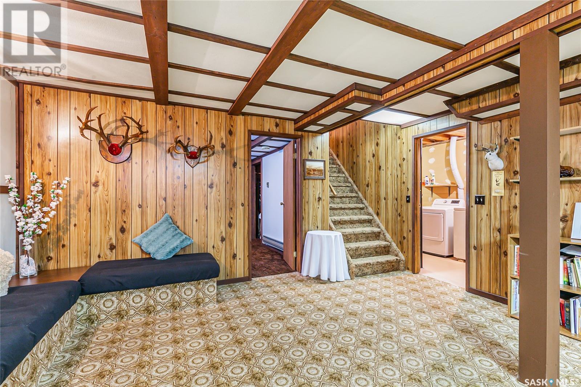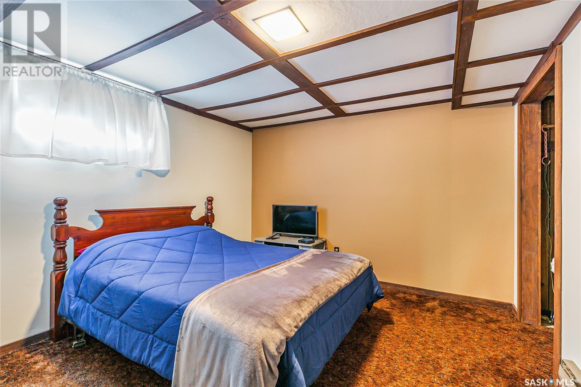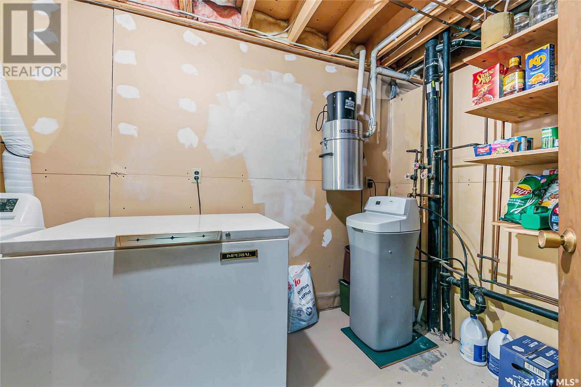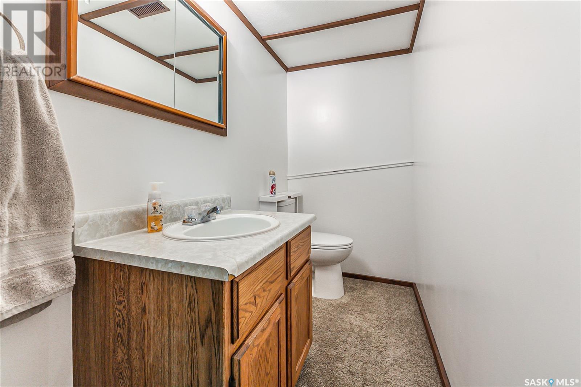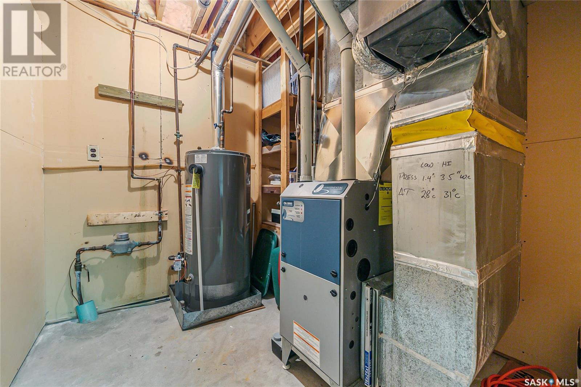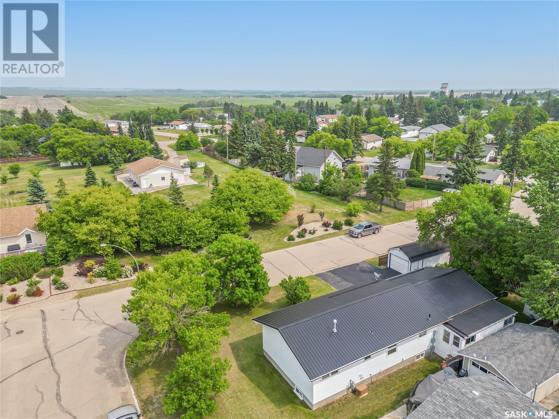Lorri Walters – Saskatoon REALTOR®
- Call or Text: (306) 221-3075
- Email: lorri@royallepage.ca
Description
Details
- Price:
- Type:
- Exterior:
- Garages:
- Bathrooms:
- Basement:
- Year Built:
- Style:
- Roof:
- Bedrooms:
- Frontage:
- Sq. Footage:
201 Chapin Street Strasbourg, Saskatchewan S0G 4V0
$239,500
Welcome to this picturesque 1977-built bungalow nestled on a spacious corner lot in the friendly town of Strasbourg. Offering 1,140 above-grade square feet (over 2,100 square feet of living space!), this well-maintained home features 3 bedrooms and a spacious 4-piece bathroom upstairs, while offering an additonal bedroom and 2-piece bathroom in the basement, making it perfect for families or for those who love to host guests. Recent updates include a newer furnace, water heater, and sewer line in 2022, along with a town water line connection and underground sprinklers for added convenience. Additional upgrades include a new built-in dishwasher, washer, and dryer, as well as newer siding and a durable metal roof, ensuring both style and long-term peace of mind. Inside, you'll find newer laminate flooring throughout, PVC windows, and a spacious kitchen filled with ample cabinetry. The warm and welcoming living room showcases a beautiful brick wall, adding charm and character to the space. Step into the large sunroom, perfect for relaxing and enjoying the natural light from spring to fall. This property also features 2 garages - 1 detached and 1 attached. The attached garage is insulated and heated with electric heat, perfect for winter living. Outside, a large garden with mature trees offers privacy and shade, while the property boasts incredible views of a park-like setting located just across the street. Whether you’re looking for peaceful living or a place to grow, this home has it all. Call today to book a private viewing! (id:62517)
Property Details
| MLS® Number | SK009359 |
| Property Type | Single Family |
| Features | Treed, Corner Site |
| Structure | Deck |
Building
| Bathroom Total | 2 |
| Bedrooms Total | 4 |
| Appliances | Washer, Refrigerator, Satellite Dish, Dishwasher, Dryer, Freezer, Window Coverings, Garage Door Opener Remote(s), Storage Shed, Stove |
| Architectural Style | Bungalow |
| Basement Development | Finished |
| Basement Type | Full (finished) |
| Constructed Date | 1977 |
| Cooling Type | Central Air Conditioning |
| Heating Fuel | Natural Gas |
| Heating Type | Forced Air |
| Stories Total | 1 |
| Size Interior | 1,140 Ft2 |
| Type | House |
Parking
| Attached Garage | |
| Detached Garage | |
| Heated Garage | |
| Parking Space(s) | 5 |
Land
| Acreage | No |
| Fence Type | Fence |
| Landscape Features | Lawn, Underground Sprinkler, Garden Area |
| Size Frontage | 61 Ft |
| Size Irregular | 7259.00 |
| Size Total | 7259 Sqft |
| Size Total Text | 7259 Sqft |
Rooms
| Level | Type | Length | Width | Dimensions |
|---|---|---|---|---|
| Basement | Other | 28'7 x 15'6 | ||
| Basement | Bedroom | 11'1 x 11'9 | ||
| Basement | Laundry Room | 21'10 x 7'1 | ||
| Basement | Other | 7'6 x 8'2 | ||
| Basement | Storage | 6'7 x 8'1 | ||
| Basement | 2pc Bathroom | 3'10 x 7'1 | ||
| Main Level | Mud Room | 21'4 x 5'8 | ||
| Main Level | Sunroom | 8'7 x 23'4 | ||
| Main Level | Kitchen | 13'1 x 7'3 | ||
| Main Level | Dining Room | 10'7 x 7'10' | ||
| Main Level | Living Room | 19'2 x 11'11 | ||
| Main Level | Bedroom | 9' x 10' | ||
| Main Level | Bedroom | 10'7 x 8'9 | ||
| Main Level | Primary Bedroom | 12'4 x 9'11 | ||
| Main Level | 4pc Bathroom | 7'6 x 7' |
https://www.realtor.ca/real-estate/28464520/201-chapin-street-strasbourg
Contact Us
Contact us for more information

Brennan Zurowski
Broker
ccrealty.ca/
Po Box 158 224 Centre St
Regina Beach, Saskatchewan S0G 4C0
(306) 729-2234
ccrealty.ca/

Justin Odishaw
Salesperson
www.justinodishaw.ca/
Po Box 158 224 Centre St
Regina Beach, Saskatchewan S0G 4C0
(306) 729-2234
ccrealty.ca/
