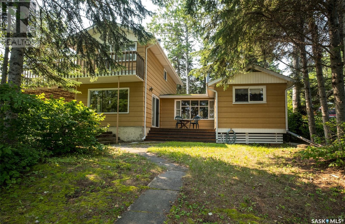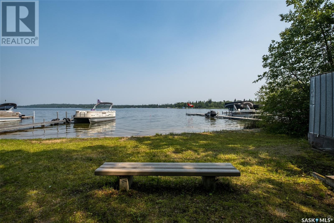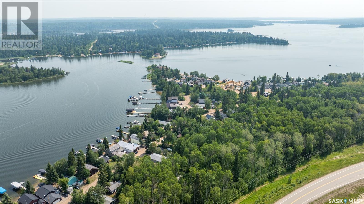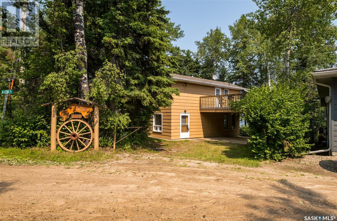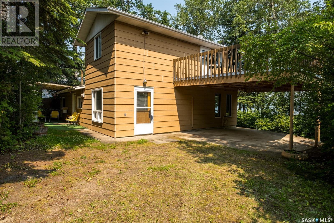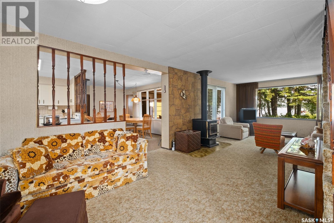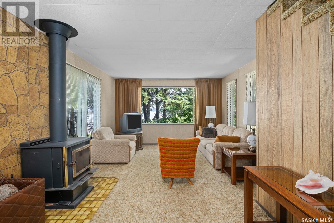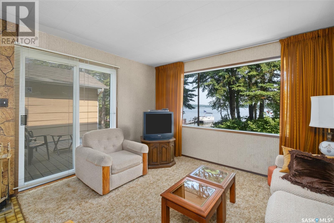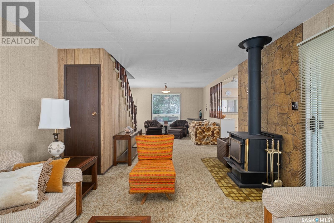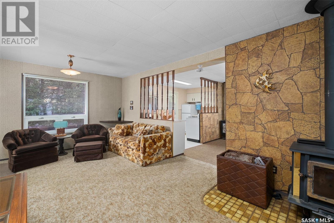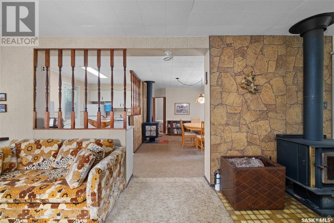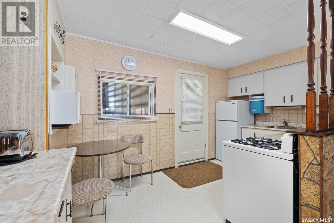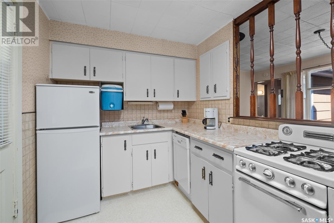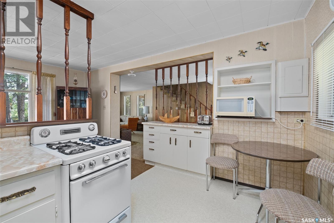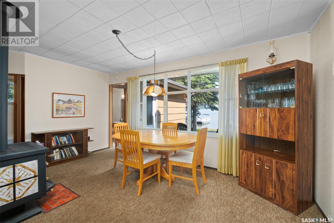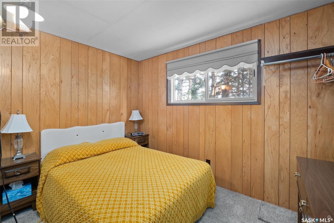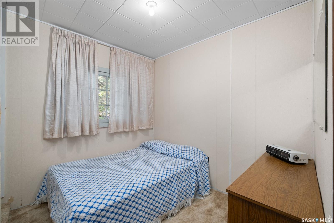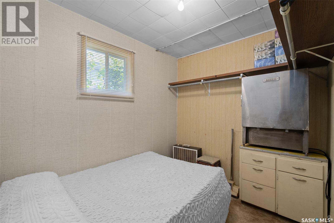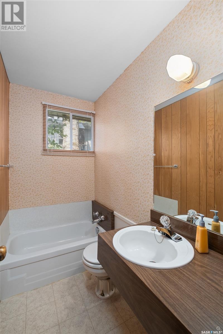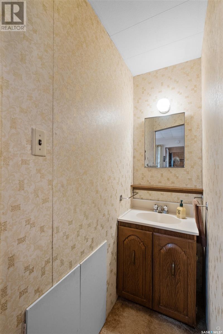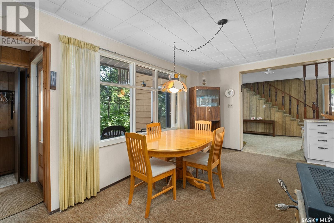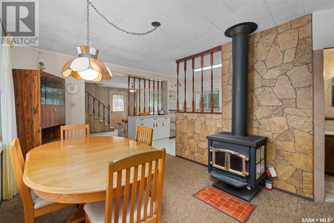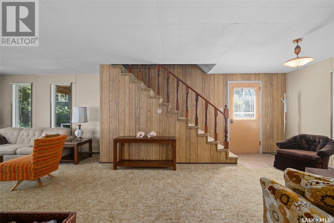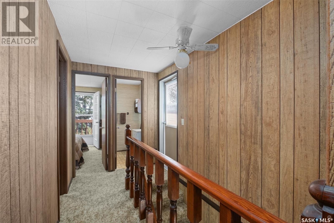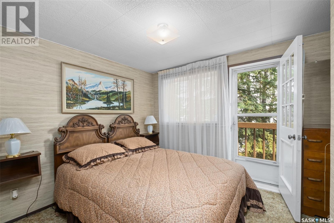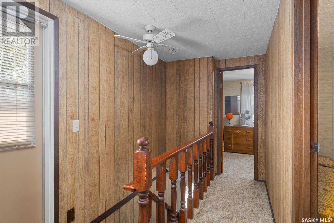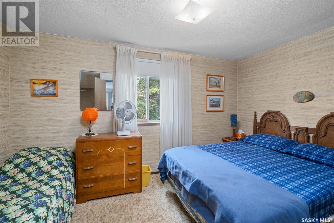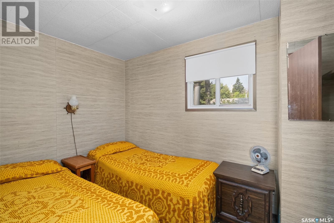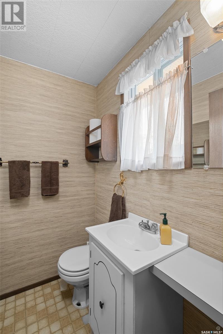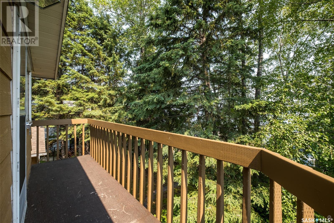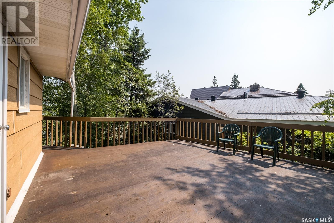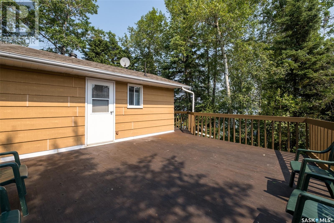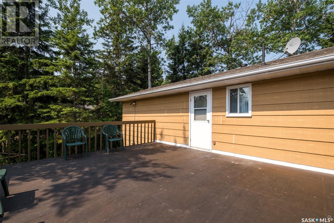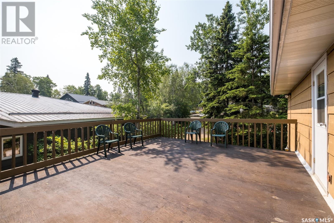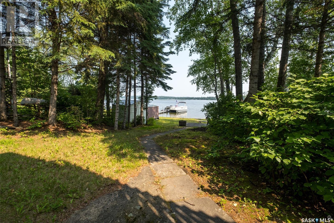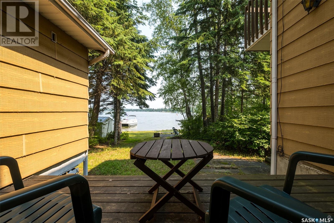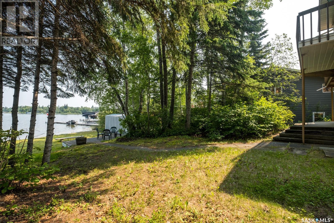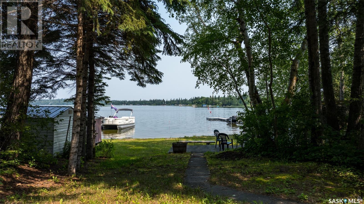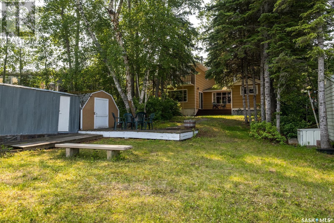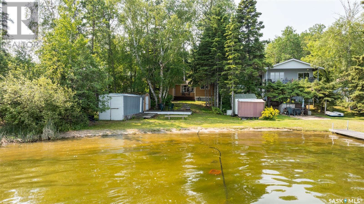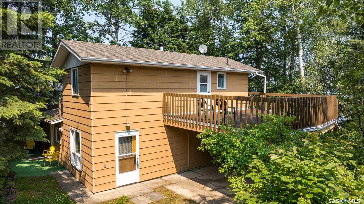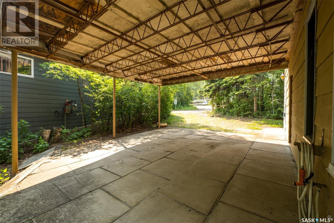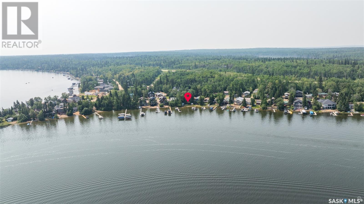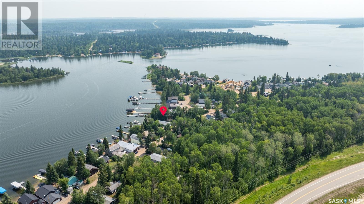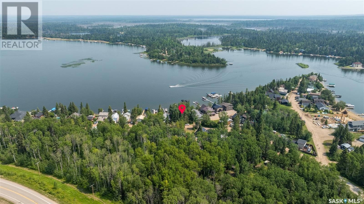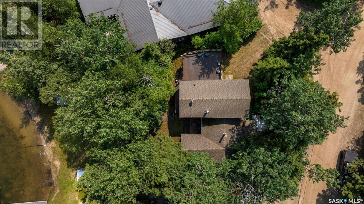Lorri Walters – Saskatoon REALTOR®
- Call or Text: (306) 221-3075
- Email: lorri@royallepage.ca
Description
Details
- Price:
- Type:
- Exterior:
- Garages:
- Bathrooms:
- Basement:
- Year Built:
- Style:
- Roof:
- Bedrooms:
- Frontage:
- Sq. Footage:
201 Agnes Street Emma Lake, Saskatchewan S0J 0N0
$649,900
Ideal Family Cabin! Spacious 1434 square foot, 6 bedroom seasonal cabin on a nicely treed 0.2 acre lakefront lot at McIntosh Point, Emma lake. The main floor boasts a large living room, kitchen, dining area, three bedrooms and a 3 piece bath. The second floor provides an additional three bedrooms, half bath and access to the huge second storey deck above the carport. Two wood burning stoves. Numerous outbuildings including a shower house, wood shed, boat house and storage shed. Most furnishings are included (except a few personal items) so you can move right in. (id:62517)
Property Details
| MLS® Number | SK004713 |
| Property Type | Single Family |
| Features | Treed, Irregular Lot Size, Recreational |
| Structure | Deck |
| Water Front Type | Waterfront |
Building
| Bathroom Total | 2 |
| Bedrooms Total | 6 |
| Appliances | Refrigerator, Satellite Dish, Dishwasher, Freezer, Window Coverings, Storage Shed, Stove |
| Architectural Style | 2 Level |
| Fireplace Fuel | Wood |
| Fireplace Present | Yes |
| Fireplace Type | Conventional |
| Heating Fuel | Electric |
| Stories Total | 2 |
| Size Interior | 1,434 Ft2 |
| Type | House |
Parking
| Carport | |
| None | |
| Parking Space(s) | 3 |
Land
| Acreage | No |
| Landscape Features | Lawn |
| Size Frontage | 41 Ft ,1 In |
| Size Irregular | 0.20 |
| Size Total | 0.2 Ac |
| Size Total Text | 0.2 Ac |
Rooms
| Level | Type | Length | Width | Dimensions |
|---|---|---|---|---|
| Second Level | Bedroom | 13 ft ,1 in | 8 ft ,1 in | 13 ft ,1 in x 8 ft ,1 in |
| Second Level | Bedroom | 11 ft ,7 in | 6 ft ,6 in | 11 ft ,7 in x 6 ft ,6 in |
| Second Level | Bedroom | 9 ft ,2 in | 9 ft ,6 in | 9 ft ,2 in x 9 ft ,6 in |
| Second Level | 2pc Bathroom | 3 ft ,6 in | 5 ft ,1 in | 3 ft ,6 in x 5 ft ,1 in |
| Main Level | Bedroom | 7 ft ,6 in | 8 ft ,9 in | 7 ft ,6 in x 8 ft ,9 in |
| Main Level | Bedroom | 8 ft ,6 in | 7 ft ,4 in | 8 ft ,6 in x 7 ft ,4 in |
| Main Level | Dining Room | 10 ft ,3 in | 16 ft | 10 ft ,3 in x 16 ft |
| Main Level | 3pc Bathroom | 3 ft ,9 in | 7 ft ,1 in | 3 ft ,9 in x 7 ft ,1 in |
| Main Level | Bedroom | 7 ft ,3 in | 10 ft ,5 in | 7 ft ,3 in x 10 ft ,5 in |
| Main Level | Kitchen | 14 ft ,1 in | 7 ft ,7 in | 14 ft ,1 in x 7 ft ,7 in |
| Main Level | Living Room | 29 ft ,2 in | 12 ft ,9 in | 29 ft ,2 in x 12 ft ,9 in |
https://www.realtor.ca/real-estate/28263632/201-agnes-street-emma-lake
Contact Us
Contact us for more information
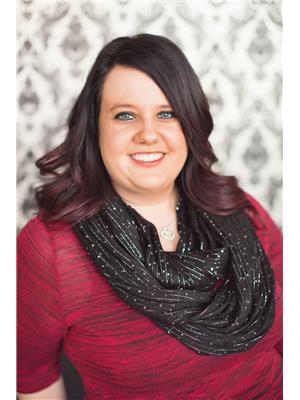
Amber Mason
Associate Broker
www.ambermason.ca/
www.facebook.com/ambermasonremax
2730a 2nd Avenue West
Prince Albert, Saskatchewan S6V 5E6
(306) 763-1133
(306) 763-0331
