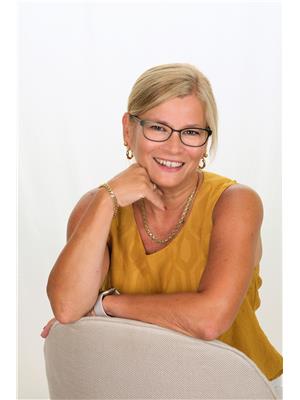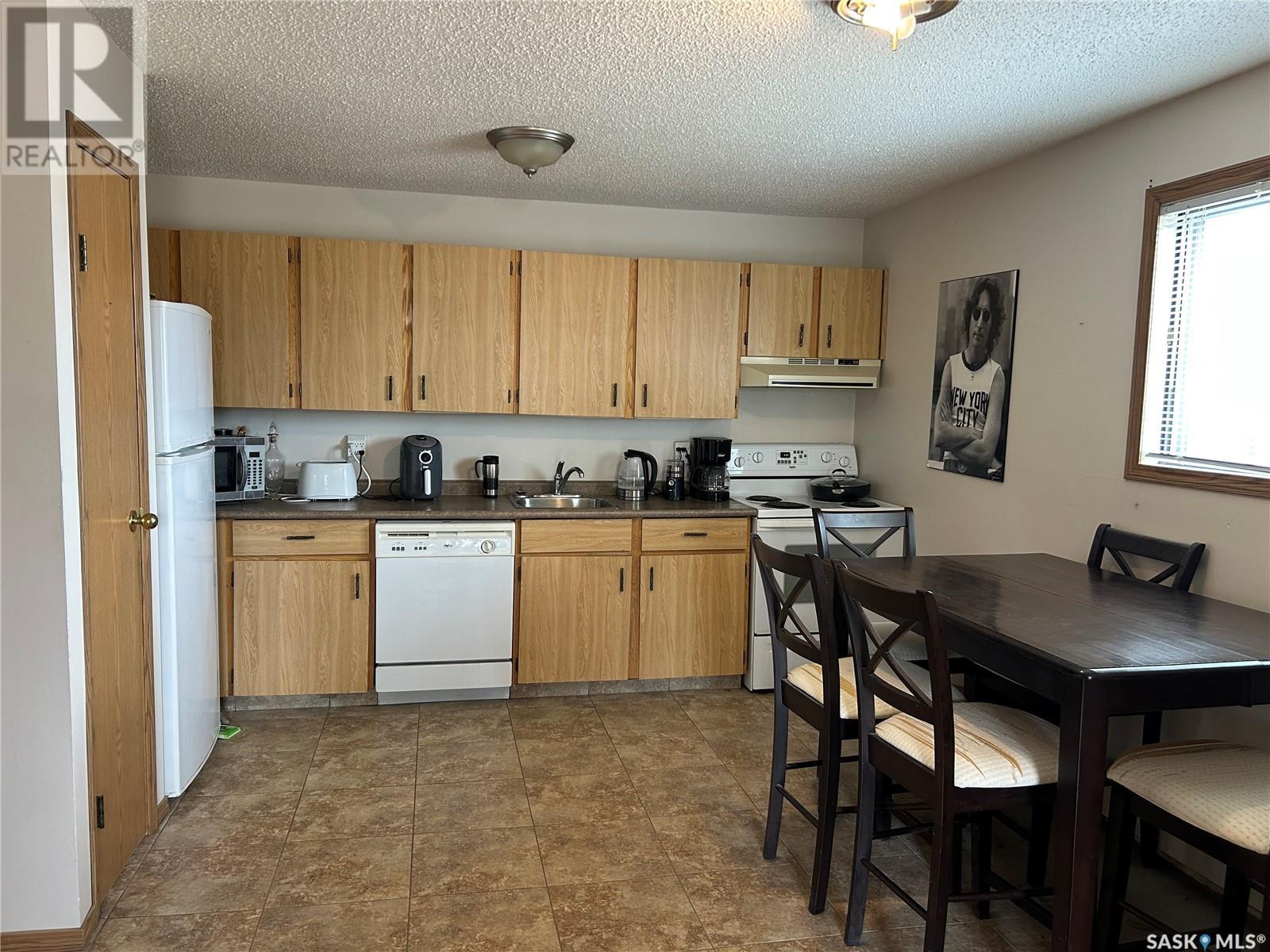Lorri Walters – Saskatoon REALTOR®
- Call or Text: (306) 221-3075
- Email: lorri@royallepage.ca
MLS®
Description
Details
- Price:
- Type:
- Exterior:
- Garages:
- Bathrooms:
- Basement:
- Year Built:
- Style:
- Roof:
- Bedrooms:
- Frontage:
- Sq. Footage:
Equipment:
201 51 Wood Lily Drive Moose Jaw, Saskatchewan S6J 1H1
2 Bedroom
1 Bathroom
860 ft2
Low Rise
Fireplace
Wall Unit, Window Air Conditioner
$115,000Maintenance,
$471 Monthly
Maintenance,
$471 MonthlyTAKE LIFE EASY! "DISCOVERY PLACE" AFFORDABLE CONDO LIVING. Located in SUNNINGDALE North West area of our city. 2 bedroom condo on the 2nd floor end unit with BALCONY overlooking green space, featuring in-suite laundry facilities. Spacious living room with an electric fireplace, kitchen with a casual dining area. Two roomy bedrooms and full bath. Don't miss out, contact an agent for your private viewing today! (id:62517)
Property Details
| MLS® Number | SK003611 |
| Property Type | Single Family |
| Neigbourhood | VLA/Sunningdale |
| Community Features | Pets Allowed With Restrictions |
| Features | Balcony |
Building
| Bathroom Total | 1 |
| Bedrooms Total | 2 |
| Amenities | Sauna |
| Appliances | Washer, Refrigerator, Dishwasher, Dryer, Window Coverings, Stove |
| Architectural Style | Low Rise |
| Constructed Date | 1984 |
| Cooling Type | Wall Unit, Window Air Conditioner |
| Fireplace Fuel | Electric |
| Fireplace Present | Yes |
| Fireplace Type | Conventional |
| Heating Fuel | Natural Gas |
| Stories Total | 3 |
| Size Interior | 860 Ft2 |
| Type | Apartment |
Parking
| Surfaced | 1 |
| Other | |
| Parking Space(s) | 1 |
Land
| Acreage | No |
Rooms
| Level | Type | Length | Width | Dimensions |
|---|---|---|---|---|
| Main Level | Living Room | 12 ft ,10 in | 12 ft ,6 in | 12 ft ,10 in x 12 ft ,6 in |
| Main Level | Bedroom | 8 ft ,11 in | 13 ft | 8 ft ,11 in x 13 ft |
| Main Level | Bedroom | 10 ft | 14 ft | 10 ft x 14 ft |
| Main Level | Laundry Room | 5 ft ,2 in | 7 ft ,5 in | 5 ft ,2 in x 7 ft ,5 in |
| Main Level | 4pc Bathroom | Measurements not available | ||
| Main Level | Kitchen | 12 ft ,9 in | 13 ft | 12 ft ,9 in x 13 ft |
https://www.realtor.ca/real-estate/28212022/201-51-wood-lily-drive-moose-jaw-vlasunningdale
Contact Us
Contact us for more information

Joanne Perigo
Salesperson
Royal LePage® Landmart
605a Main Street North
Moose Jaw, Saskatchewan S6H 0W6
605a Main Street North
Moose Jaw, Saskatchewan S6H 0W6
(306) 694-8082
(306) 694-8084
www.royallepagelandmart.com/










