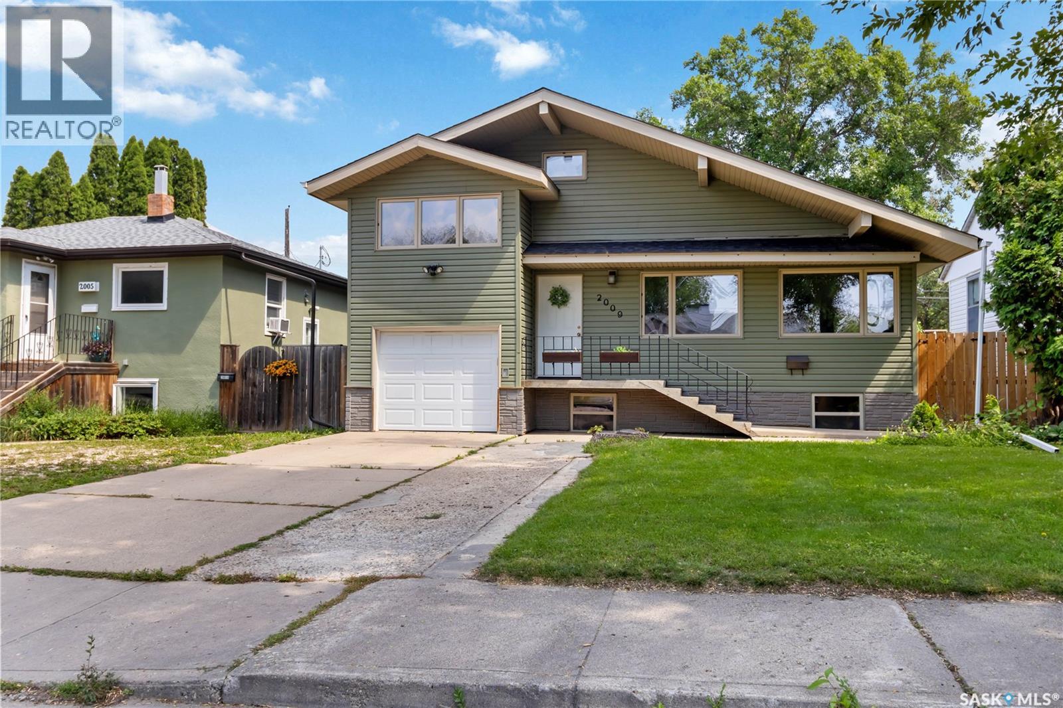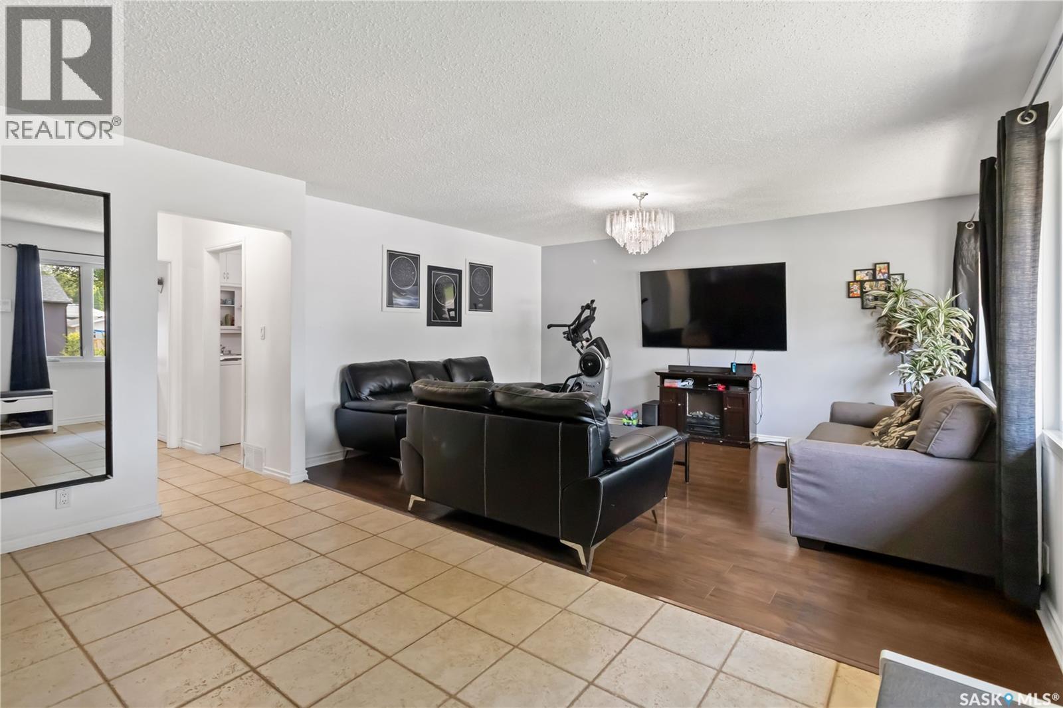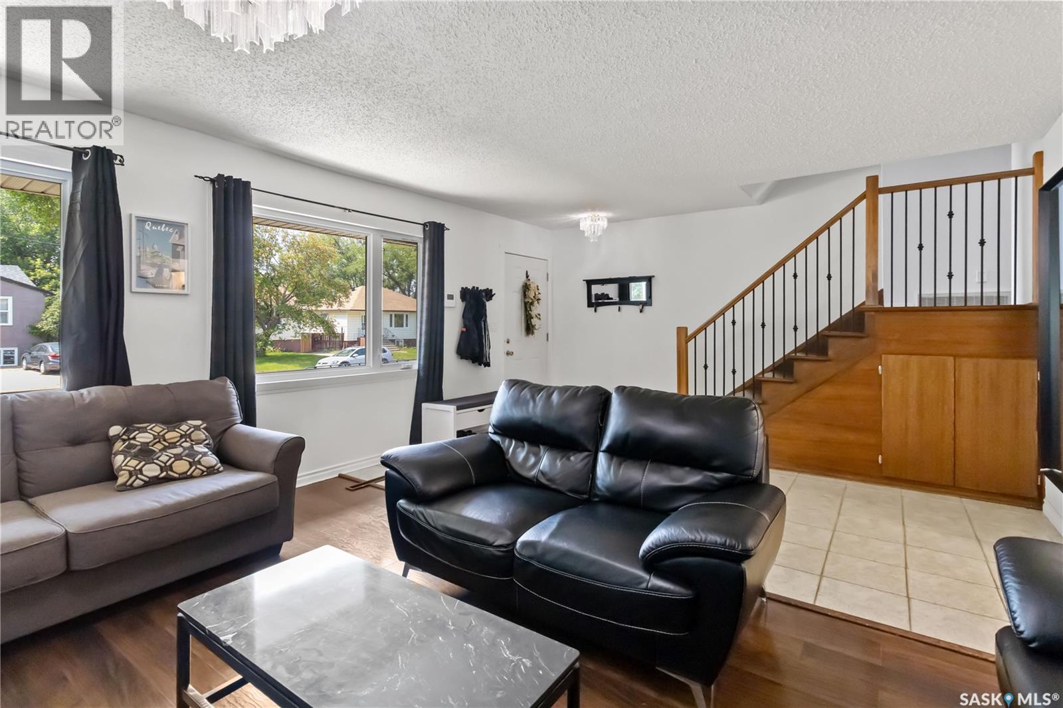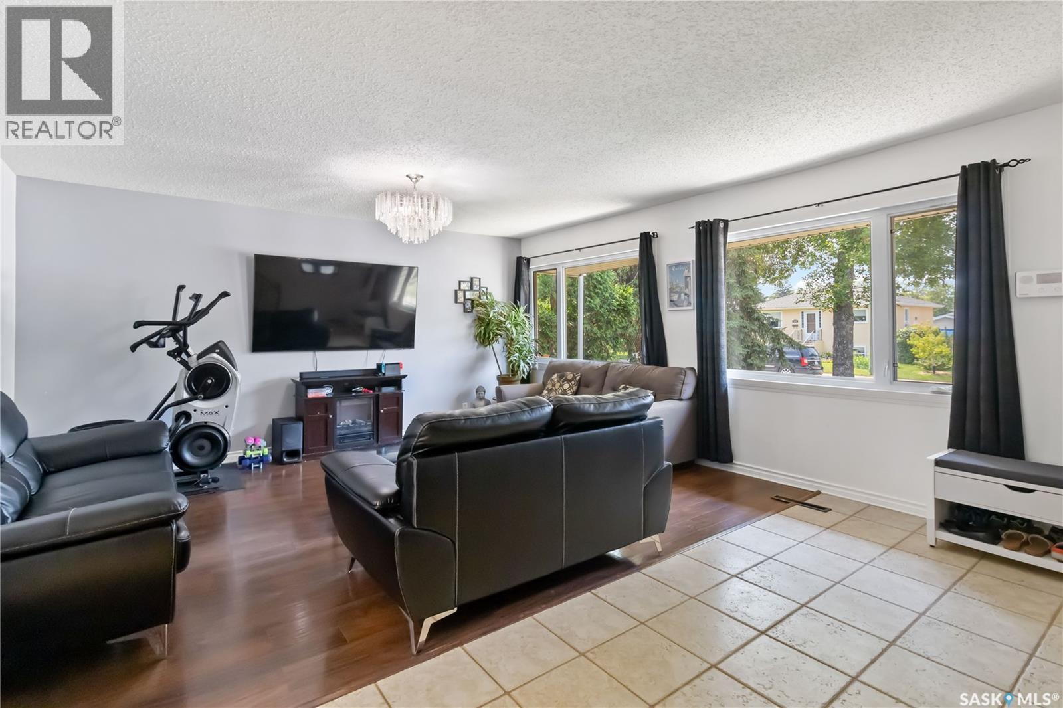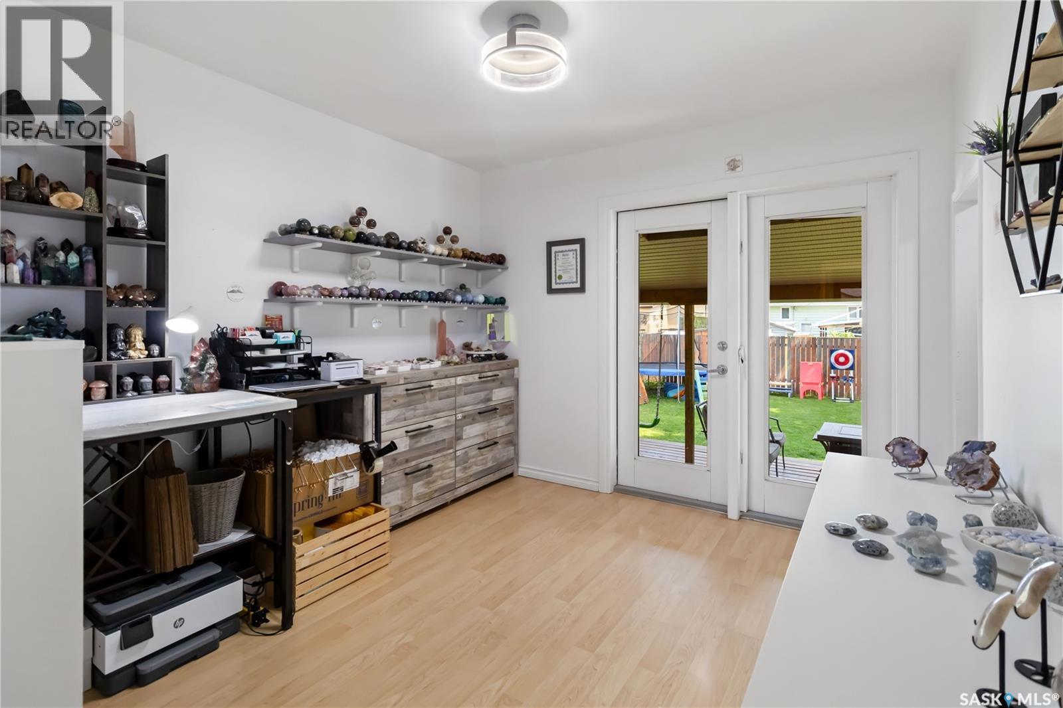Lorri Walters – Saskatoon REALTOR®
- Call or Text: (306) 221-3075
- Email: lorri@royallepage.ca
Description
Details
- Price:
- Type:
- Exterior:
- Garages:
- Bathrooms:
- Basement:
- Year Built:
- Style:
- Roof:
- Bedrooms:
- Frontage:
- Sq. Footage:
2009 William Avenue Saskatoon, Saskatchewan S7J 1A4
$459,900
Welcome to 2009 William Avenue in Queen Elizabeth, a mature and desirable neighborhood on Saskatoon's east side, conveniently located near Broadway and Circle Drive. This charming 5-bedroom, 3-bathroom home offers a spacious floorplan and upgrades done throughout. The main floor features a large foyer and living room, a renovated 4-piece bathroom and kitchen with tons of cabinet space. The dining room has patio doors leading to a covered deck. On the second level, you'll find a spacious primary bedroom with a 2-piece ensuite and another bedroom. The third level boasts two more bedrooms, making it ideal for a larger family. The basement includes a laundry area, family room, renovated 4-piece bathroom, and an additional bedroom. Suite potential here! The basement has separate entry for a future suite. Outside, enjoy the well-maintained yard with covered deck and storage shed. The heated attached garage is extra long with plenty of storage space. Updates done throughout the years includes siding, windows, shingles (2021), air conditioners (2021), and an updated furnace. Don’t miss out on this fantastic property!... As per the Seller’s direction, all offers will be presented on 2025-08-11 at 6:00 PM (id:62517)
Property Details
| MLS® Number | SK014907 |
| Property Type | Single Family |
| Neigbourhood | Queen Elizabeth |
| Features | Treed, Rectangular |
| Structure | Deck |
Building
| Bathroom Total | 3 |
| Bedrooms Total | 5 |
| Appliances | Washer, Refrigerator, Dryer, Window Coverings, Storage Shed, Stove |
| Architectural Style | 3 Level |
| Basement Development | Finished |
| Basement Type | Full (finished) |
| Constructed Date | 1957 |
| Cooling Type | Central Air Conditioning |
| Heating Fuel | Natural Gas |
| Heating Type | Forced Air |
| Stories Total | 3 |
| Size Interior | 1,421 Ft2 |
| Type | House |
Parking
| Attached Garage | |
| Heated Garage | |
| Parking Space(s) | 2 |
Land
| Acreage | No |
| Fence Type | Fence |
| Landscape Features | Lawn |
| Size Frontage | 41 Ft |
| Size Irregular | 41x107 |
| Size Total Text | 41x107 |
Rooms
| Level | Type | Length | Width | Dimensions |
|---|---|---|---|---|
| Second Level | Primary Bedroom | 9 ft ,11 in | 14 ft ,10 in | 9 ft ,11 in x 14 ft ,10 in |
| Second Level | 2pc Bathroom | x x x | ||
| Second Level | Bedroom | 9 ft ,11 in | 10 ft ,7 in | 9 ft ,11 in x 10 ft ,7 in |
| Third Level | Bedroom | 10 ft ,10 in | 10 ft | 10 ft ,10 in x 10 ft |
| Third Level | Bedroom | 11 ft ,9 in | 13 ft ,8 in | 11 ft ,9 in x 13 ft ,8 in |
| Basement | Family Room | 14 ft ,6 in | 20 ft ,2 in | 14 ft ,6 in x 20 ft ,2 in |
| Basement | Bedroom | 9 ft ,4 in | 11 ft | 9 ft ,4 in x 11 ft |
| Basement | 4pc Bathroom | x x x | ||
| Basement | Laundry Room | X x X | ||
| Main Level | Foyer | 7 ft ,3 in | 14 ft ,6 in | 7 ft ,3 in x 14 ft ,6 in |
| Main Level | Kitchen | 12 ft ,1 in | 12 ft ,8 in | 12 ft ,1 in x 12 ft ,8 in |
| Main Level | 4pc Bathroom | x x x | ||
| Main Level | Dining Room | 10 ft | 11 ft | 10 ft x 11 ft |
| Main Level | Living Room | 15 ft ,10 in | 12 ft ,6 in | 15 ft ,10 in x 12 ft ,6 in |
https://www.realtor.ca/real-estate/28700900/2009-william-avenue-saskatoon-queen-elizabeth
Contact Us
Contact us for more information

Kim Stevenson
Salesperson
saskatoonproperty.ca/
714 Duchess Street
Saskatoon, Saskatchewan S7K 0R3
(306) 653-2213
(888) 623-6153
boyesgrouprealty.com/
