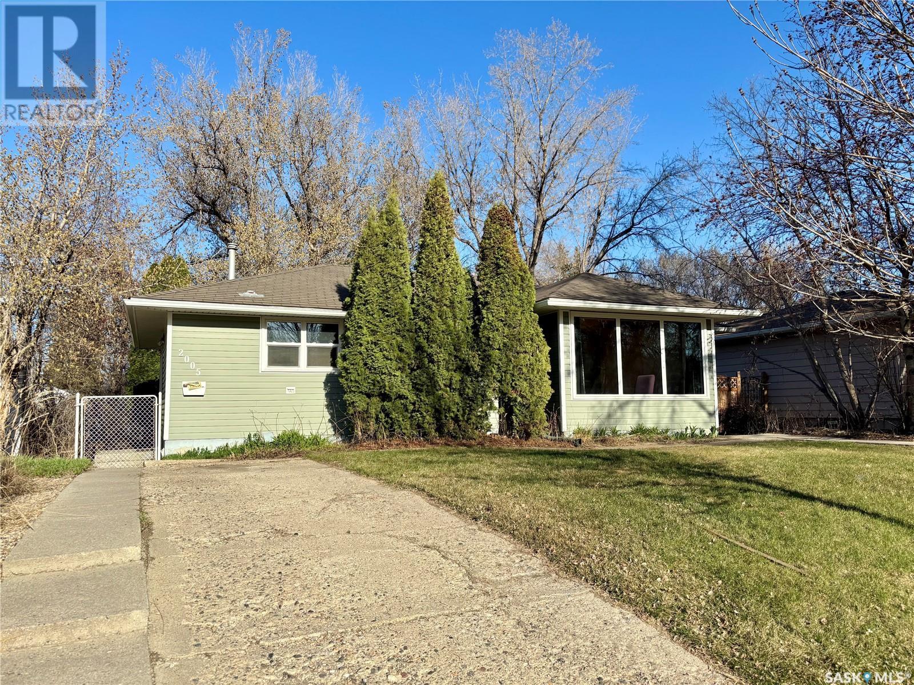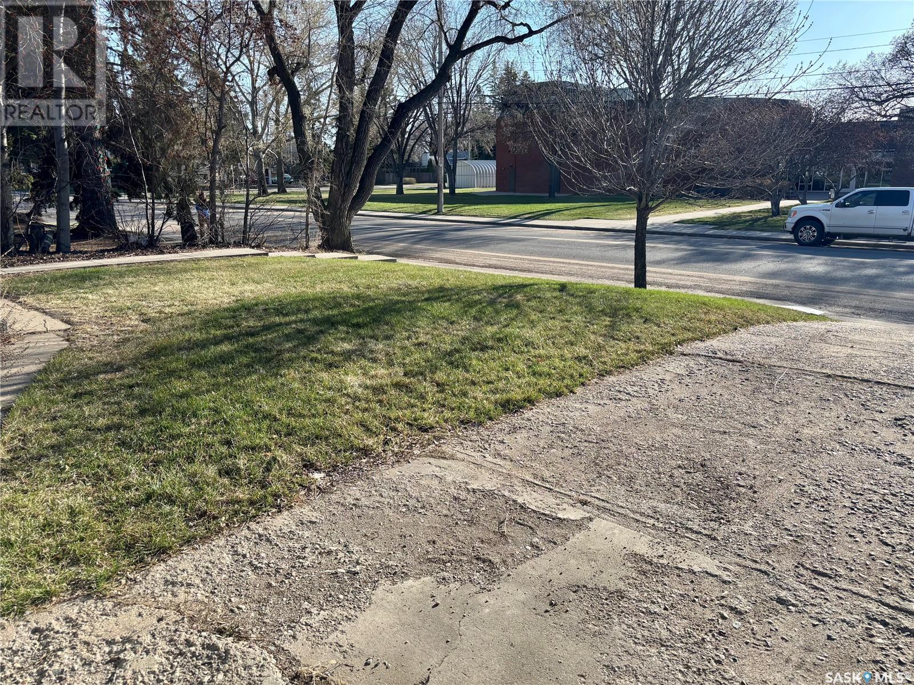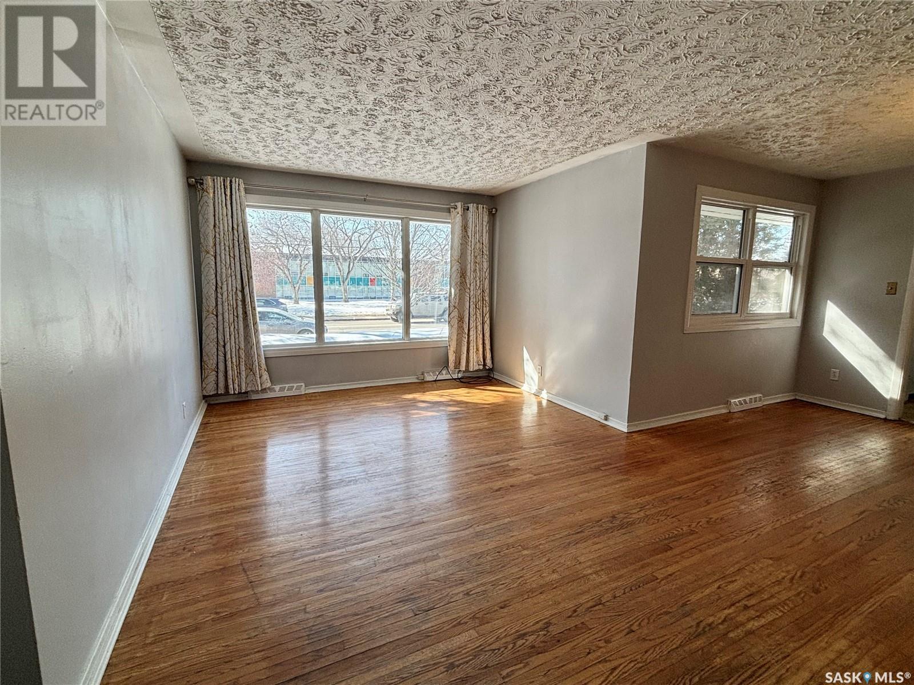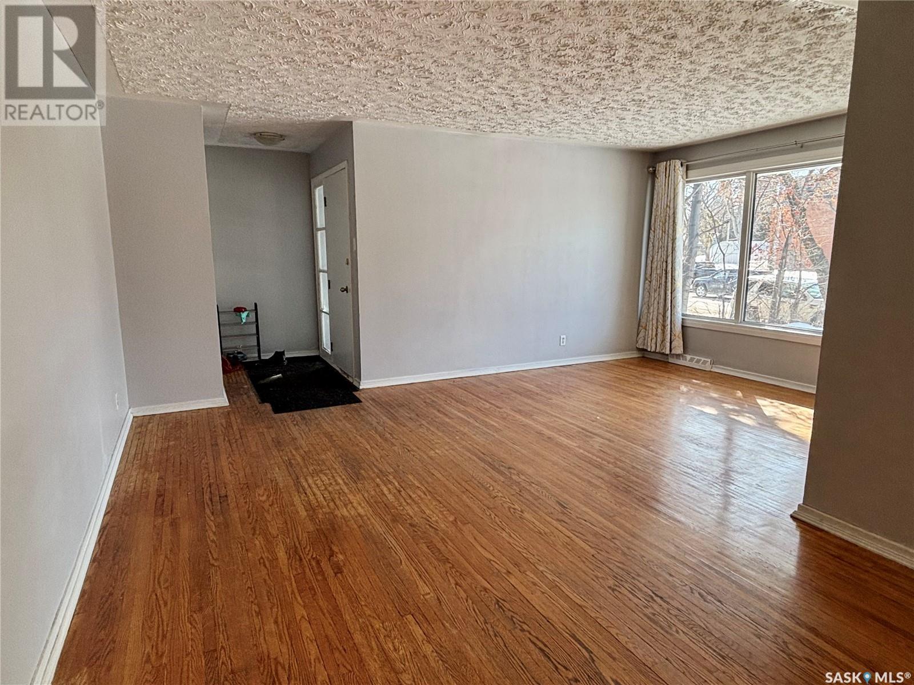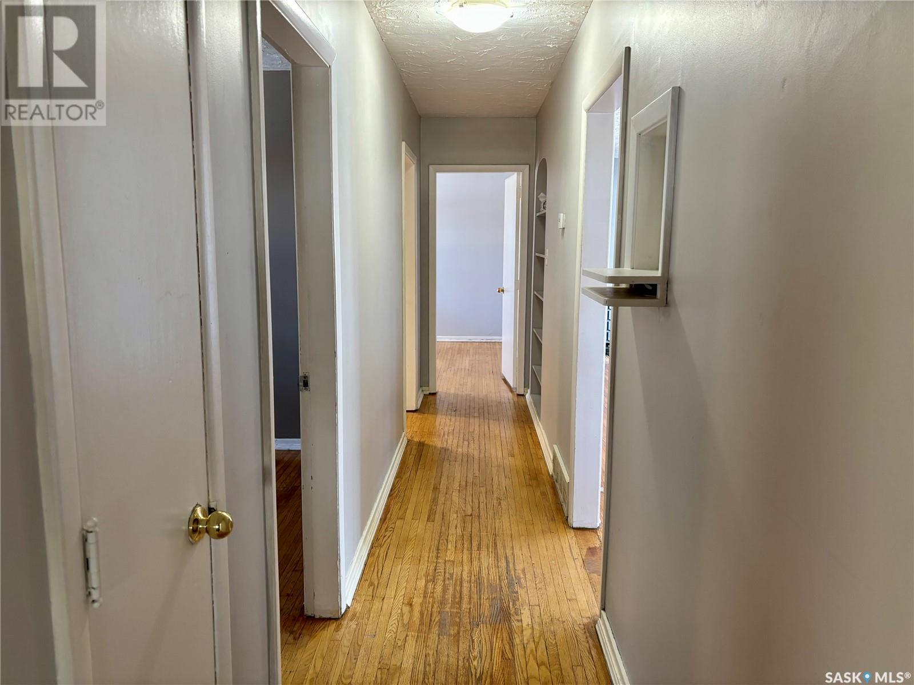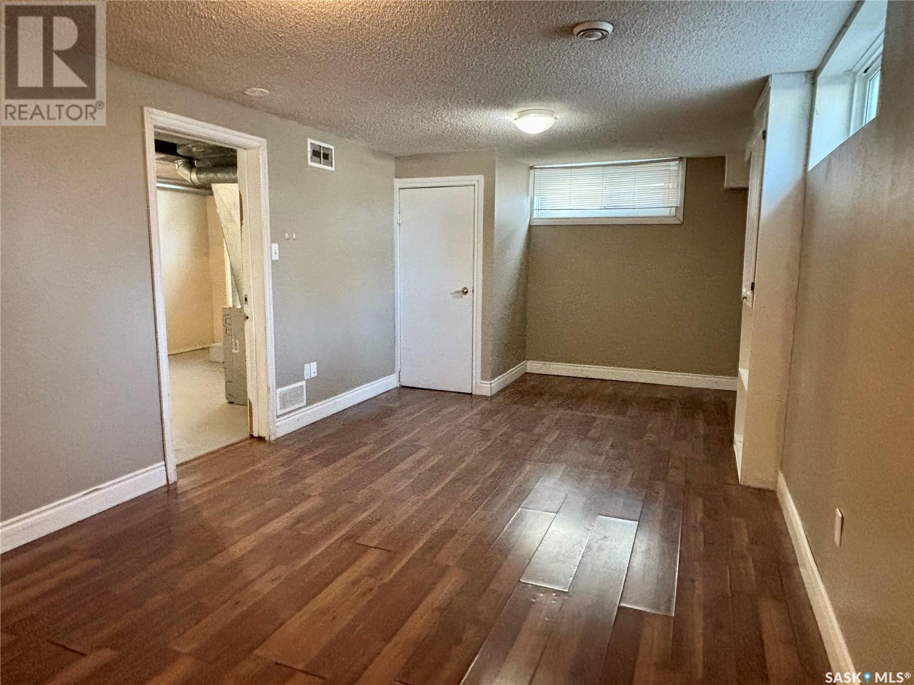Lorri Walters – Saskatoon REALTOR®
- Call or Text: (306) 221-3075
- Email: lorri@royallepage.ca
Description
Details
- Price:
- Type:
- Exterior:
- Garages:
- Bathrooms:
- Basement:
- Year Built:
- Style:
- Roof:
- Bedrooms:
- Frontage:
- Sq. Footage:
2005 Clarence Avenue S Saskatoon, Saskatchewan S7J 1L2
$419,900
Wowee!! Don't miss this one. Right across from Aden Bowman High School in one of Saskatoon's nicest East side neighborhoods, Adelaide/Churchill . Nice sized Bungalow with Oak Hardwood floors on main level, large and sunny Living room. 3 good sized bedrooms with newer PVC double hung windows. The Basement offers you tons of upside for family living or a convenient Mortgage Helper with a large Living room, 4 piece bathroom, a Kitchen area, and 2 nice bedrooms. This accommodation can be easily updated to be a permitted 2 bedroom suite with Egress windows in every room!. New Water Heater in 2024, newer shingles. Don't forget the massive rear yard with room for a Huge Garage/Garden Suite! This once can be real money maker! Don't miss out! (id:62517)
Property Details
| MLS® Number | SK003242 |
| Property Type | Single Family |
| Neigbourhood | Adelaide/Churchill |
| Features | Rectangular |
Building
| Bathroom Total | 2 |
| Bedrooms Total | 5 |
| Appliances | Washer, Refrigerator, Dishwasher, Dryer, Stove |
| Architectural Style | Bungalow |
| Basement Type | Full |
| Constructed Date | 1954 |
| Heating Type | Forced Air |
| Stories Total | 1 |
| Size Interior | 1,080 Ft2 |
| Type | House |
Parking
| None | |
| Parking Space(s) | 2 |
Land
| Acreage | No |
| Landscape Features | Lawn |
| Size Frontage | 50 Ft |
| Size Irregular | 7392.00 |
| Size Total | 7392 Sqft |
| Size Total Text | 7392 Sqft |
Rooms
| Level | Type | Length | Width | Dimensions |
|---|---|---|---|---|
| Basement | Kitchen | 10'10" x 9'9" | ||
| Basement | Living Room | 22'8' x 11'5'' | ||
| Basement | Bedroom | 11'9" x 10'10" | ||
| Basement | Bedroom | 10'8'' x 9'9'' | ||
| Basement | 4pc Bathroom | 7' x 5' | ||
| Main Level | Living Room | 18'4'' x 11'5'' | ||
| Main Level | Kitchen | 11'5'' x 9'2'' | ||
| Main Level | 4pc Bathroom | 8' x 5' | ||
| Main Level | Bedroom | 10' x 9' | ||
| Main Level | Bedroom | 12'8'' x 10'1'' | ||
| Main Level | Bedroom | 10'10" x 9'1" |
https://www.realtor.ca/real-estate/28192592/2005-clarence-avenue-s-saskatoon-adelaidechurchill
Contact Us
Contact us for more information

Ivan Toledo
Salesperson
www.toledo.ca/
#250 1820 8th Street East
Saskatoon, Saskatchewan S7H 0T6
(306) 242-6000
(306) 956-3356

