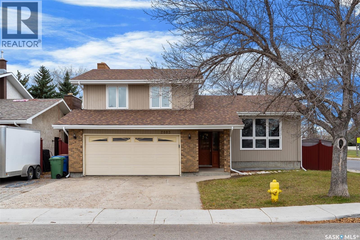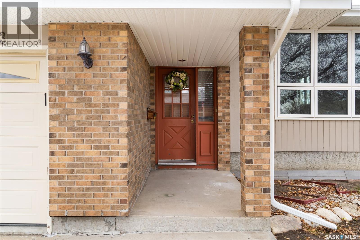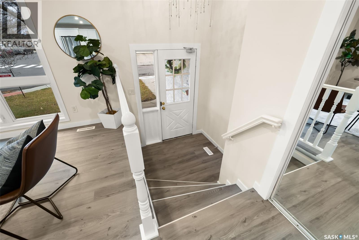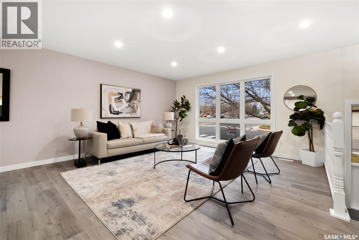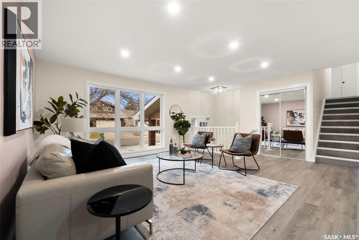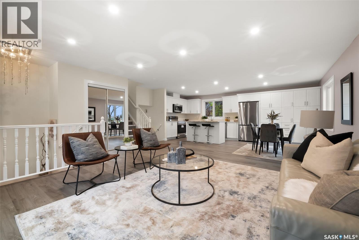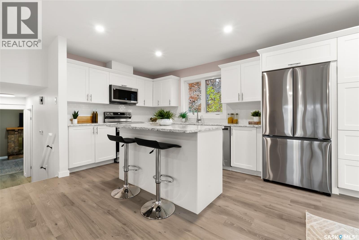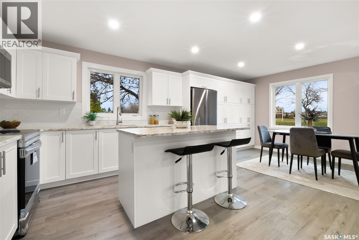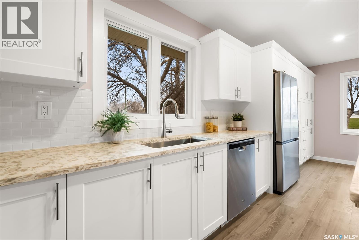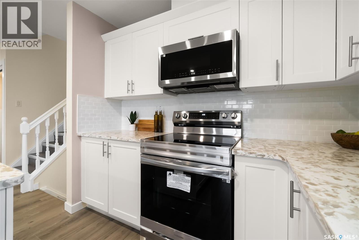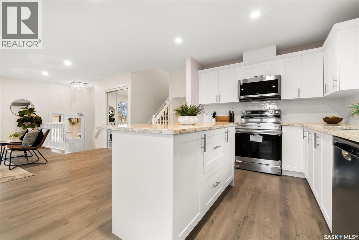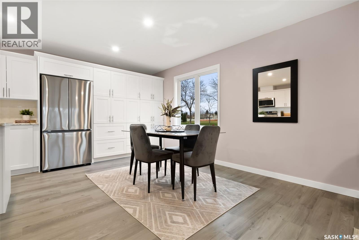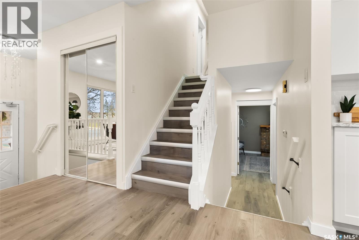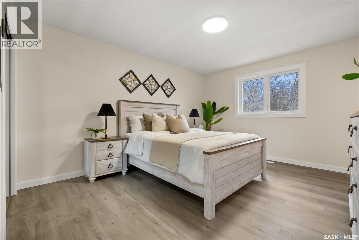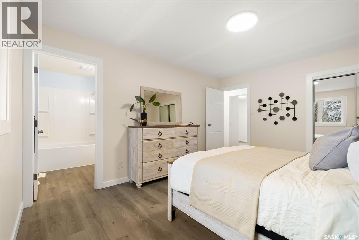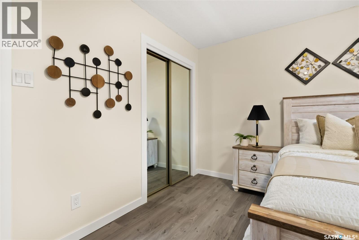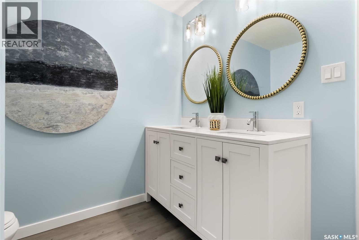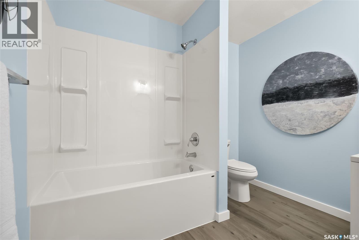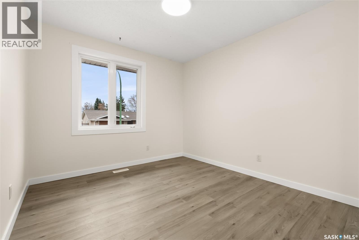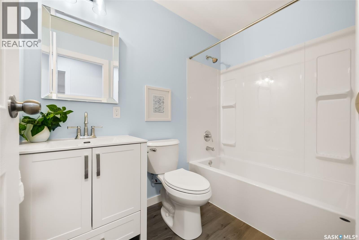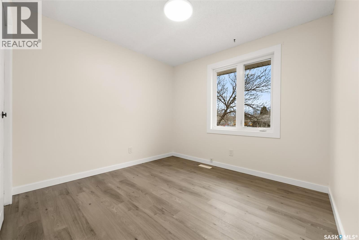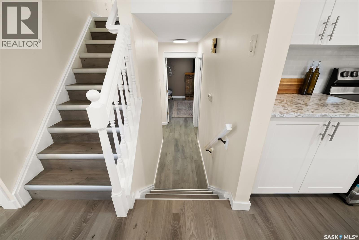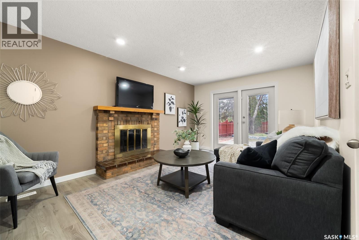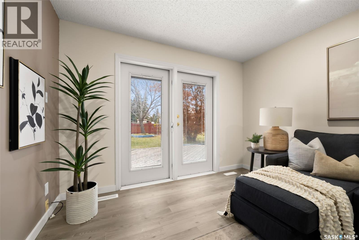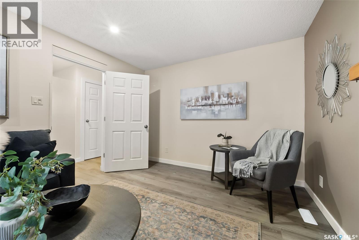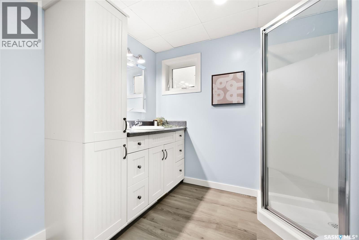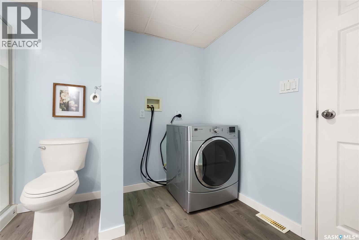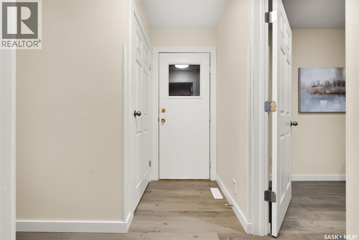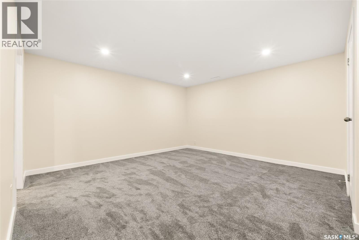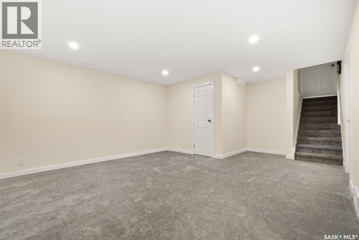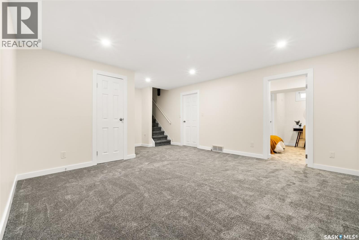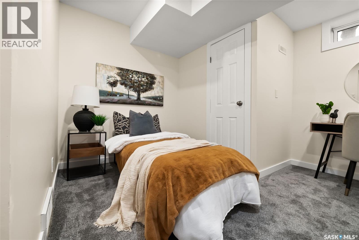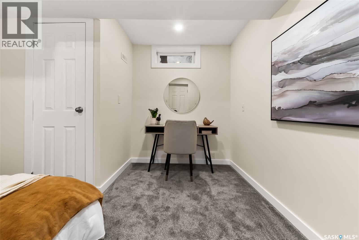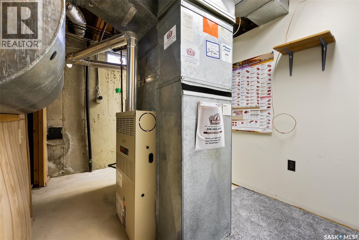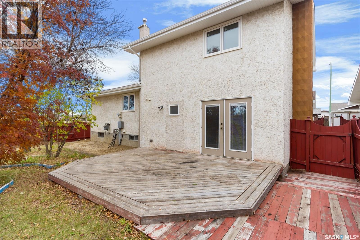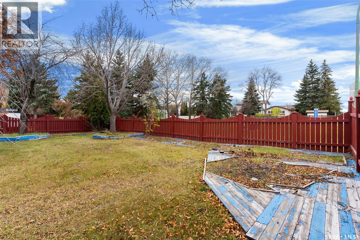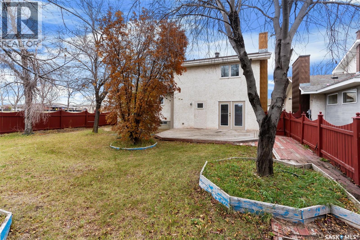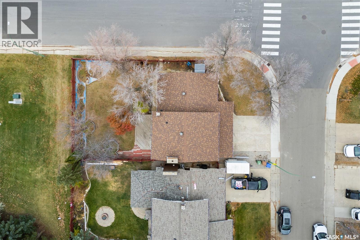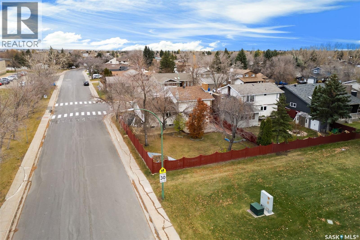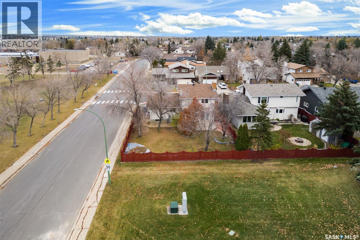Lorri Walters – Saskatoon REALTOR®
- Call or Text: (306) 221-3075
- Email: lorri@royallepage.ca
Description
Details
- Price:
- Type:
- Exterior:
- Garages:
- Bathrooms:
- Basement:
- Year Built:
- Style:
- Roof:
- Bedrooms:
- Frontage:
- Sq. Footage:
2003 Styles Crescent Regina, Saskatchewan S4V 0P8
$549,900
Location, location! Don’t miss this completely upgraded two-storey split in the heart of Gardiner Park, perfectly situated on a quiet crescent backing green space and just steps to Wilfred Walker School. This is an ideal family home featuring over $100,000 in recent upgrades. A spacious sunken foyer welcomes you into a bright, open main floor redesigned in 2025 with a brand-new kitchen and an airy, modern layout. Windows on three sides fill the home with natural light and offer lovely park views. All windows have been upgraded to PVC triple-pane (except in the basement) for enhanced energy efficiency and comfort. New vinyl plank flooring flows throughout the main and second levels, complemented by new carpet in the basement. All interior doors, trim, and baseboards have been replaced, and the entire home was freshly repainted in 2025. Enjoy new LED pot lights, updated fixtures, and a kitchen that impresses with quartz countertops, modern stainless-steel appliances, and a dishwasher just one year old. Upstairs, you’ll find three generous bedrooms — each featuring twilight lighting with three colour settings to create the perfect ambiance day or night. The primary suite includes a brand-new 5-piece ensuite, while the main 4-piece bath was also completely redone in 2025. A few steps down from the kitchen, you’ll find a renovated 3-piece bath/laundry combo and a cozy family room with a wood-burning fireplace and patio doors leading to the back deck and yard. The lower level includes a spacious rec room and a fourth bedroom with new carpet and fresh paint. Other updates include central air (2020), new shingles, soffit, fascia, and eavestroughs (2025), and freshly cleaned furnace ducts. Located across from a park and just a short walk to Wilfred Walker School, grocery stores, and all east-end amenities, this beautiful home combines comfort, quality, and an unbeatable location — perfect for a growing family. (id:62517)
Property Details
| MLS® Number | SK022487 |
| Property Type | Single Family |
| Neigbourhood | Gardiner Park |
| Features | Treed, Corner Site, Rectangular, Double Width Or More Driveway |
| Structure | Deck |
Building
| Bathroom Total | 3 |
| Bedrooms Total | 4 |
| Appliances | Refrigerator, Dishwasher, Dryer, Garage Door Opener Remote(s), Hood Fan, Storage Shed, Stove |
| Architectural Style | 2 Level |
| Basement Development | Finished |
| Basement Type | Full (finished) |
| Constructed Date | 1981 |
| Cooling Type | Central Air Conditioning |
| Fireplace Fuel | Wood |
| Fireplace Present | Yes |
| Fireplace Type | Conventional |
| Heating Fuel | Natural Gas |
| Heating Type | Forced Air |
| Stories Total | 2 |
| Size Interior | 1,640 Ft2 |
| Type | House |
Parking
| Attached Garage | |
| Parking Space(s) | 4 |
Land
| Acreage | No |
| Fence Type | Fence |
| Landscape Features | Lawn |
| Size Irregular | 5840.00 |
| Size Total | 5840 Sqft |
| Size Total Text | 5840 Sqft |
Rooms
| Level | Type | Length | Width | Dimensions |
|---|---|---|---|---|
| Second Level | Primary Bedroom | 14 ft ,1 in | 11 ft ,9 in | 14 ft ,1 in x 11 ft ,9 in |
| Second Level | 5pc Ensuite Bath | 8 ft ,9 in | 7 ft ,9 in | 8 ft ,9 in x 7 ft ,9 in |
| Second Level | Bedroom | 9 ft ,10 in | 9 ft ,6 in | 9 ft ,10 in x 9 ft ,6 in |
| Second Level | Bedroom | 10 ft ,6 in | 9 ft ,9 in | 10 ft ,6 in x 9 ft ,9 in |
| Second Level | 4pc Bathroom | 14 ft ,11 in | 7 ft ,9 in | 14 ft ,11 in x 7 ft ,9 in |
| Basement | Other | 13 ft ,7 in | 14 ft ,5 in | 13 ft ,7 in x 14 ft ,5 in |
| Basement | Bedroom | 11 ft ,11 in | 10 ft ,10 in | 11 ft ,11 in x 10 ft ,10 in |
| Basement | Other | 12 ft ,1 in | 9 ft ,6 in | 12 ft ,1 in x 9 ft ,6 in |
| Main Level | Foyer | 5 ft ,11 in | 5 ft ,7 in | 5 ft ,11 in x 5 ft ,7 in |
| Main Level | Living Room | 14 ft ,8 in | 14 ft ,4 in | 14 ft ,8 in x 14 ft ,4 in |
| Main Level | Kitchen | 11 ft ,6 in | 8 ft ,8 in | 11 ft ,6 in x 8 ft ,8 in |
| Main Level | Dining Room | 10 ft ,10 in | 9 ft ,7 in | 10 ft ,10 in x 9 ft ,7 in |
| Main Level | 3pc Bathroom | 8 ft ,4 in | 6 ft ,6 in | 8 ft ,4 in x 6 ft ,6 in |
| Main Level | Laundry Room | 8 ft ,4 in | 4 ft ,5 in | 8 ft ,4 in x 4 ft ,5 in |
| Main Level | Family Room | 11 ft ,1 in | 8 ft ,8 in | 11 ft ,1 in x 8 ft ,8 in |
https://www.realtor.ca/real-estate/29080035/2003-styles-crescent-regina-gardiner-park
Contact Us
Contact us for more information

Natasha Blaisdell
Salesperson
www.natashablaisdell.com/
2350 - 2nd Avenue
Regina, Saskatchewan S4R 1A6
(306) 791-7666
(306) 565-0088
remaxregina.ca/

