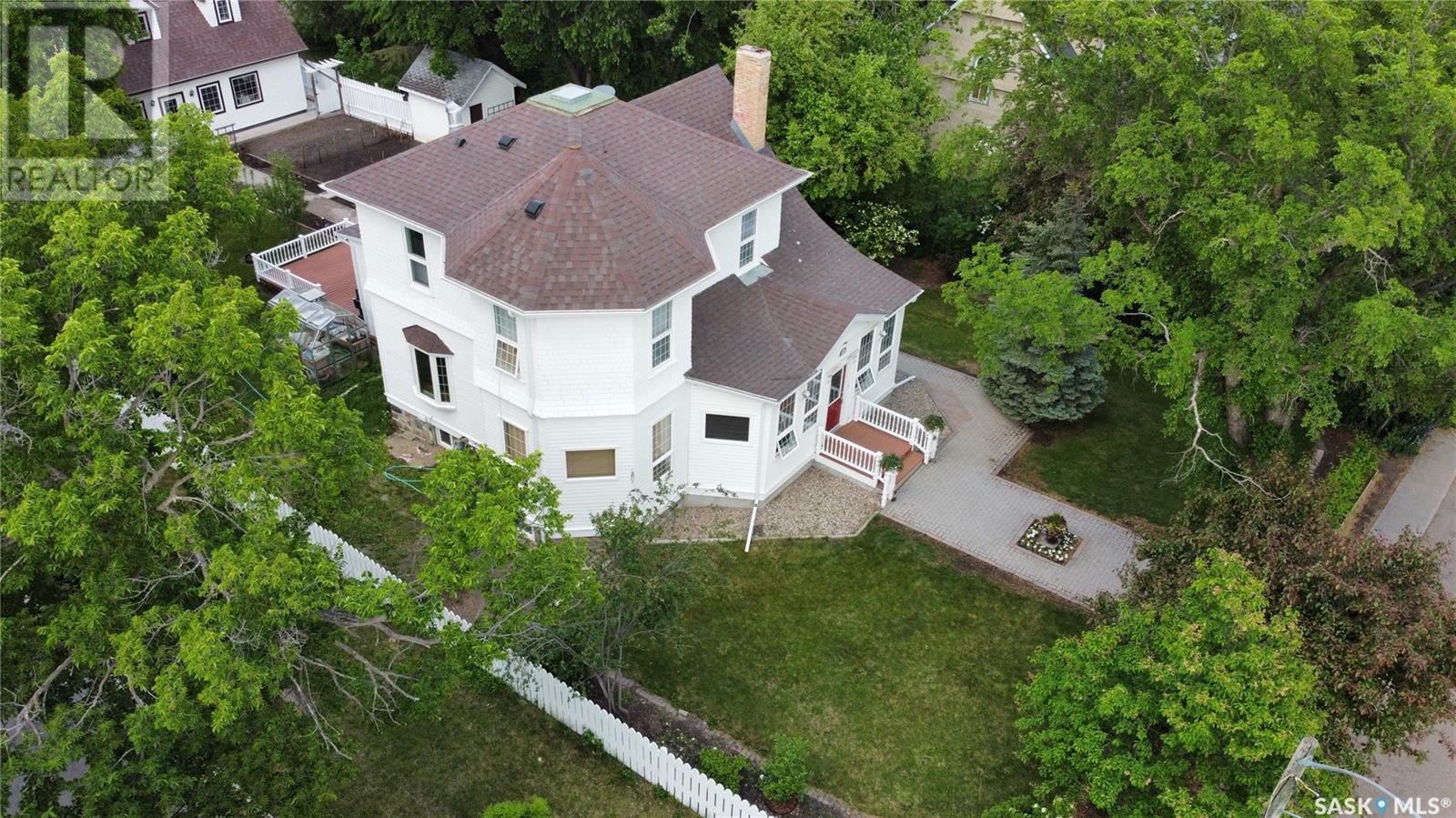Lorri Walters – Saskatoon REALTOR®
- Call or Text: (306) 221-3075
- Email: lorri@royallepage.ca
Description
Details
- Price:
- Type:
- Exterior:
- Garages:
- Bathrooms:
- Basement:
- Year Built:
- Style:
- Roof:
- Bedrooms:
- Frontage:
- Sq. Footage:
200 Water Street Wolseley, Saskatchewan S0G 5H0
$369,500
Welcome to this lovely home and property at 200 Water Street in the friendly Town of Wolseley, just a 60 minute drive to Regina on the Trans Canada Highway. The home has been meticulously maintained and upgraded over the years. As a heritage home, you can read its story in the Wolseley history book. The present owners have installed hardwood flooring throughout the main level as well as adding wood trimming and stained glass doors in storage cupboards. The Kitchen has also been upgraded and contains modern appliances and a movable island. The wood burning fireplace in the entrance harbors the original cast iron closure and an interesting message on the mantel. The outside of the house and surrounding fence, was freshly painted approx 3 years ago. An impressive garage/workshop or hobby area was added in 2008. It is presently being used as a woodworking shop but has many different possibilities for both the main floor and the loft above. The main floor of the garage has in floor heating and a 220V outlet for EV charging. The back yard is mainly enclosed and is a nice private space with spacious deck and a natural gas BBQ outlet. The garden has lots of space for vegetables, plants and flowers. Brick walk ways connect the front and back areas as well as the garage. Contact your Hometown Real Estate Professionals and be the new caretakers who will write the next chapter of this stunning piece of Wolseley history. (id:62517)
Property Details
| MLS® Number | SK000194 |
| Property Type | Single Family |
| Features | Treed, Corner Site, Irregular Lot Size, Sump Pump |
| Structure | Deck |
Building
| Bathroom Total | 2 |
| Bedrooms Total | 3 |
| Appliances | Washer, Refrigerator, Dishwasher, Dryer, Garburator, Garage Door Opener Remote(s), Storage Shed, Stove |
| Architectural Style | 2 Level |
| Basement Development | Partially Finished |
| Basement Type | Full (partially Finished) |
| Constructed Date | 1905 |
| Fireplace Fuel | Wood |
| Fireplace Present | Yes |
| Fireplace Type | Conventional |
| Heating Fuel | Electric, Natural Gas |
| Heating Type | Hot Water, In Floor Heating |
| Stories Total | 2 |
| Size Interior | 2,040 Ft2 |
| Type | House |
Parking
| Detached Garage | |
| Heated Garage | |
| Parking Space(s) | 4 |
Land
| Acreage | No |
| Fence Type | Fence |
| Landscape Features | Lawn, Underground Sprinkler |
| Size Frontage | 75 Ft ,8 In |
| Size Irregular | 0.30 |
| Size Total | 0.3 Ac |
| Size Total Text | 0.3 Ac |
Rooms
| Level | Type | Length | Width | Dimensions |
|---|---|---|---|---|
| Second Level | Primary Bedroom | 14 ft ,6 in | 15 ft ,5 in | 14 ft ,6 in x 15 ft ,5 in |
| Second Level | Bedroom | 12 ft ,8 in | 11 ft ,3 in | 12 ft ,8 in x 11 ft ,3 in |
| Second Level | Bedroom | 9 ft ,2 in | 7 ft ,8 in | 9 ft ,2 in x 7 ft ,8 in |
| Second Level | 4pc Bathroom | 13 ft | 13 ft x Measurements not available | |
| Basement | Storage | 9 ft | 11 ft ,5 in | 9 ft x 11 ft ,5 in |
| Main Level | Enclosed Porch | 21 ft ,2 in | 9 ft ,3 in | 21 ft ,2 in x 9 ft ,3 in |
| Main Level | Foyer | 15 ft ,3 in | 11 ft ,4 in | 15 ft ,3 in x 11 ft ,4 in |
| Main Level | Living Room | 15 ft | 20 ft ,7 in | 15 ft x 20 ft ,7 in |
| Main Level | Dining Room | 14 ft ,6 in | 11 ft ,5 in | 14 ft ,6 in x 11 ft ,5 in |
| Main Level | Kitchen | 11 ft | 12 ft ,5 in | 11 ft x 12 ft ,5 in |
| Main Level | Laundry Room | Measurements not available | ||
| Main Level | Enclosed Porch | 15 ft ,1 in | 7 ft ,4 in | 15 ft ,1 in x 7 ft ,4 in |
https://www.realtor.ca/real-estate/28096434/200-water-street-wolseley
Contact Us
Contact us for more information

Virginia Horsman
Broker
www.ihagencies.ca/
www.facebook.com/IndianHeadRealty/
523 Grand Ave (Box 1150)
Indian Head, Saskatchewan S0G 2K0
(306) 695-4472
(306) 695-2776



















































