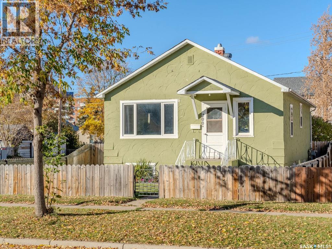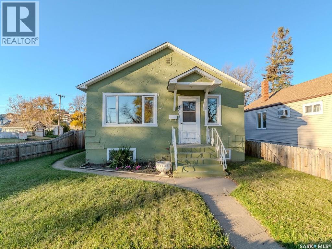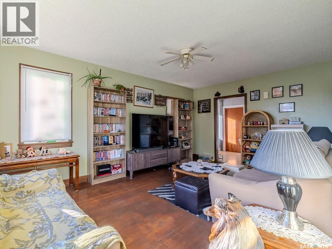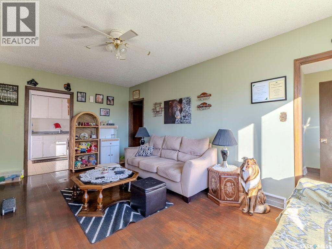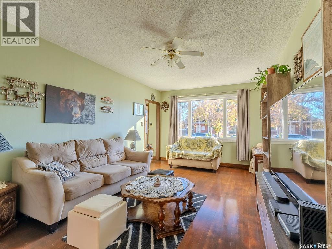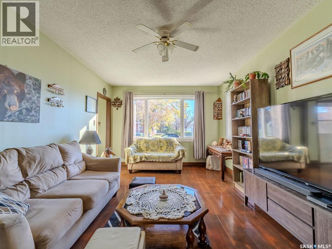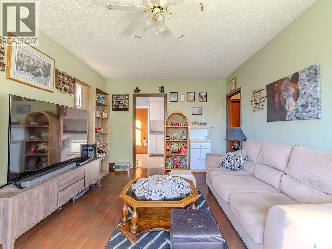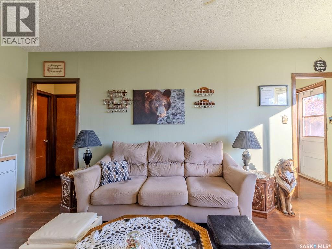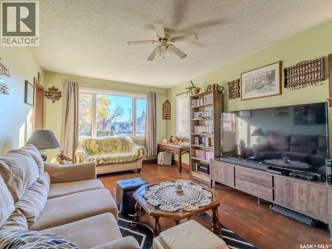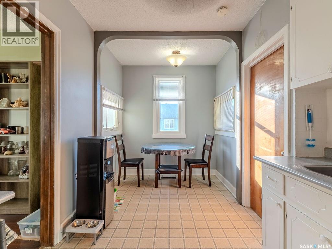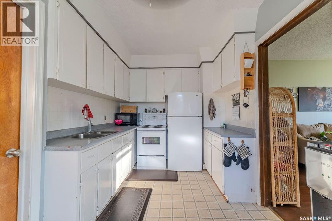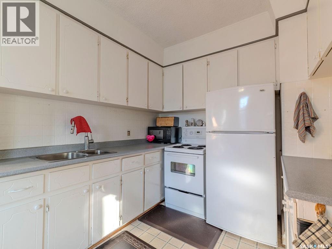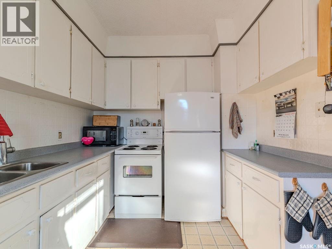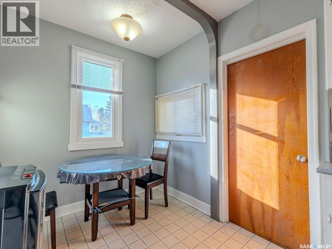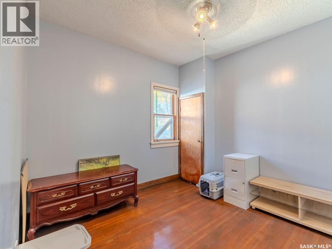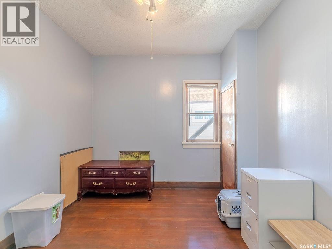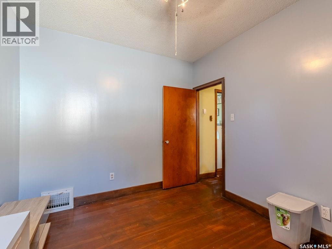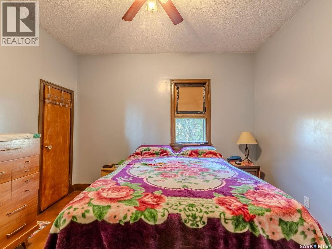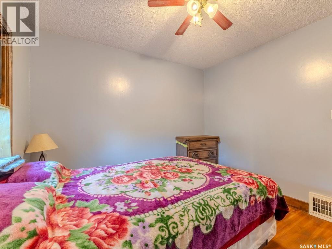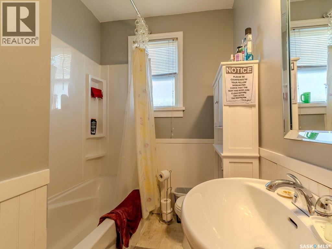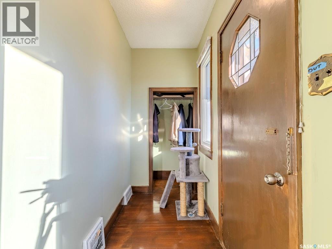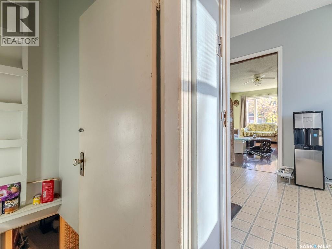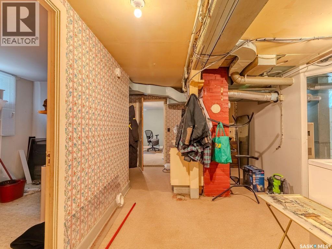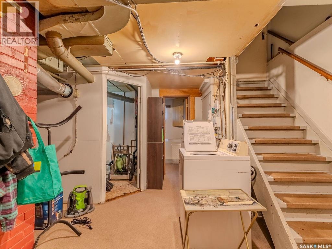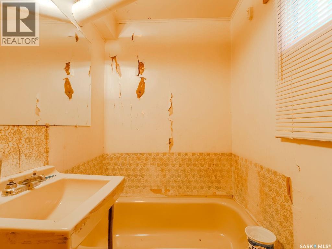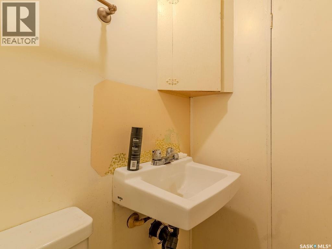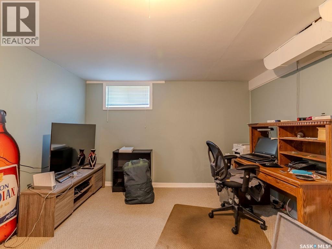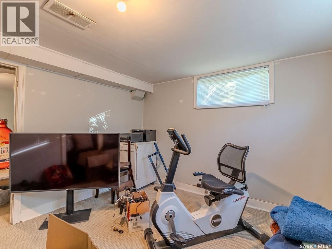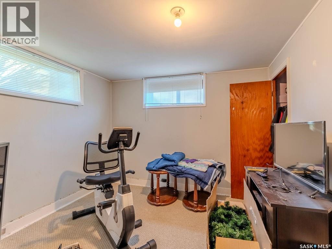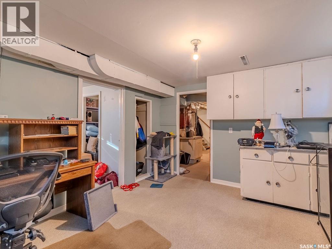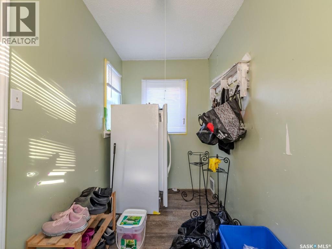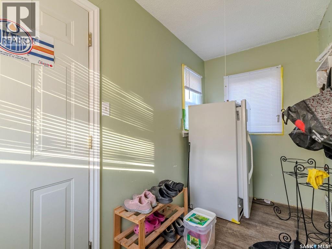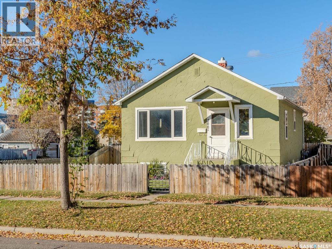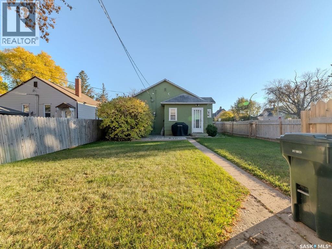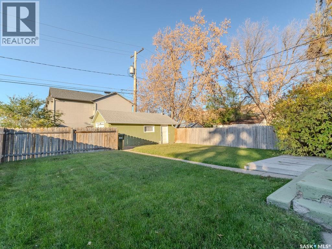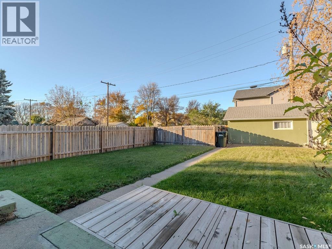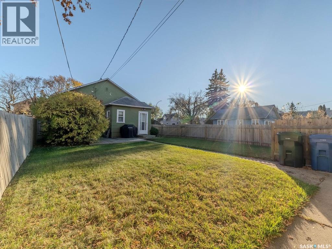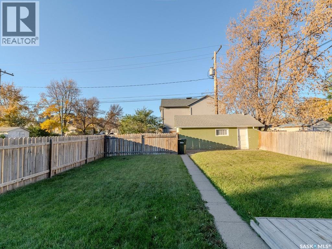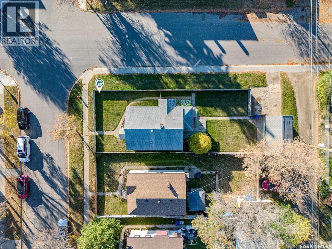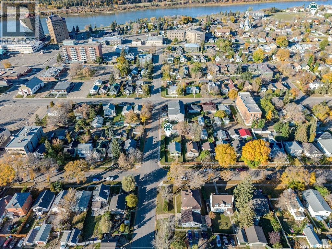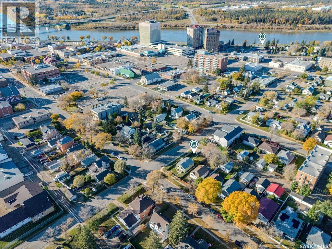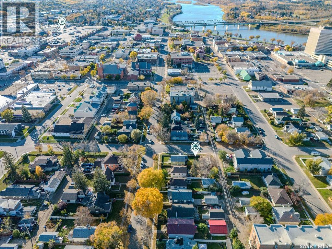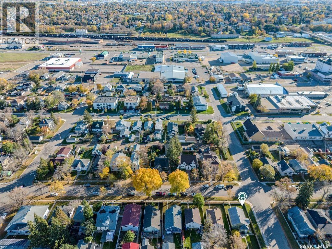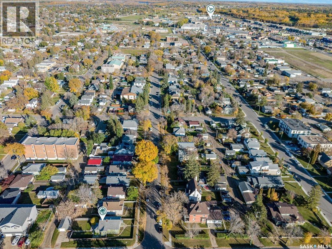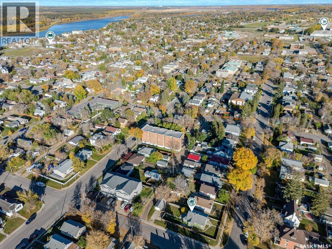Lorri Walters – Saskatoon REALTOR®
- Call or Text: (306) 221-3075
- Email: lorri@royallepage.ca
Description
Details
- Price:
- Type:
- Exterior:
- Garages:
- Bathrooms:
- Basement:
- Year Built:
- Style:
- Roof:
- Bedrooms:
- Frontage:
- Sq. Footage:
200 11th Street E Prince Albert, Saskatchewan S6V 1A3
$159,000
Step into this well-cared-for 3-bedroom, 2.5-bath character bungalow full of warmth and natural light. You’ll love the timeless appeal of the mostly hardwood floors that flow through the spacious living room and good-sized bedrooms. The cozy kitchen and adjoining dining area make for a comfortable, functional layout. This home sits on a nicely maintained, fully fenced corner lot with mature landscaping and great curb appeal. A separate entrance offers excellent potential for a future suite or private living space. Enjoy the convenience of a single garage, and the peace of mind that comes with being on a lovely block surrounded by well-kept neighboring properties. Perfect for first-time buyers, small families, or investors looking for a home with character and versatility! (id:62517)
Property Details
| MLS® Number | SK020370 |
| Property Type | Single Family |
| Neigbourhood | Midtown |
| Features | Treed, Corner Site |
Building
| Bathroom Total | 3 |
| Bedrooms Total | 3 |
| Appliances | Washer, Refrigerator, Dryer, Stove |
| Architectural Style | Bungalow |
| Basement Development | Finished |
| Basement Type | Full (finished) |
| Heating Fuel | Natural Gas |
| Heating Type | Forced Air |
| Stories Total | 1 |
| Size Interior | 925 Ft2 |
| Type | House |
Parking
| Detached Garage | |
| Gravel | |
| Parking Space(s) | 2 |
Land
| Acreage | No |
| Fence Type | Fence |
| Landscape Features | Lawn, Garden Area |
| Size Frontage | 31 Ft |
| Size Irregular | 3782.00 |
| Size Total | 3782 Sqft |
| Size Total Text | 3782 Sqft |
Rooms
| Level | Type | Length | Width | Dimensions |
|---|---|---|---|---|
| Basement | Family Room | 13 ft ,7 in | 11 ft ,6 in | 13 ft ,7 in x 11 ft ,6 in |
| Basement | Bedroom | 9 ft ,11 in | 11 ft ,3 in | 9 ft ,11 in x 11 ft ,3 in |
| Basement | Other | 11 ft ,4 in | 17 ft ,4 in | 11 ft ,4 in x 17 ft ,4 in |
| Basement | Laundry Room | 10 ft ,4 in | 7 ft ,5 in | 10 ft ,4 in x 7 ft ,5 in |
| Basement | 2pc Bathroom | x x x | ||
| Basement | 2pc Bathroom | x x x | ||
| Basement | Other | x x x | ||
| Main Level | Foyer | 4 ft ,2 in | 8 ft ,9 in | 4 ft ,2 in x 8 ft ,9 in |
| Main Level | Living Room | 18 ft ,11 in | 11 ft ,7 in | 18 ft ,11 in x 11 ft ,7 in |
| Main Level | Kitchen | 8 ft ,8 in | 8 ft ,9 in | 8 ft ,8 in x 8 ft ,9 in |
| Main Level | Dining Room | 6 ft ,10 in | 8 ft ,9 in | 6 ft ,10 in x 8 ft ,9 in |
| Main Level | Bedroom | 11 ft ,1 in | 10 ft ,8 in | 11 ft ,1 in x 10 ft ,8 in |
| Main Level | Bedroom | 11 ft ,1 in | 9 ft ,7 in | 11 ft ,1 in x 9 ft ,7 in |
| Main Level | 4pc Bathroom | x x x | ||
| Main Level | Enclosed Porch | 11 ft | 5 ft ,9 in | 11 ft x 5 ft ,9 in |
https://www.realtor.ca/real-estate/28967412/200-11th-street-e-prince-albert-midtown
Contact Us
Contact us for more information
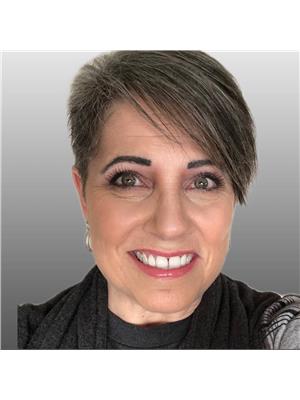
Terri Sawchuk
Salesperson
714 Duchess Street
Saskatoon, Saskatchewan S7K 0R3
(306) 653-2213
(888) 623-6153
boyesgrouprealty.com/
