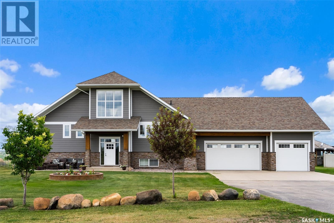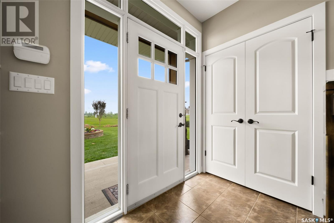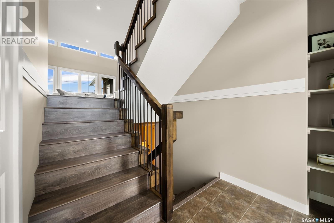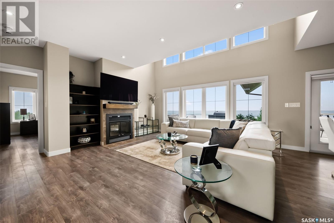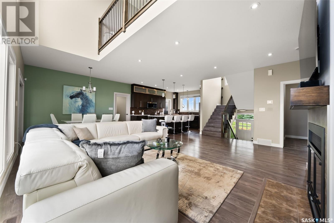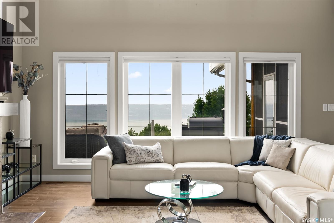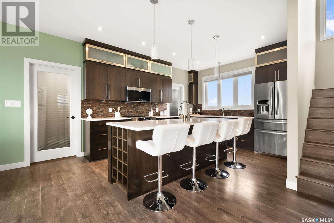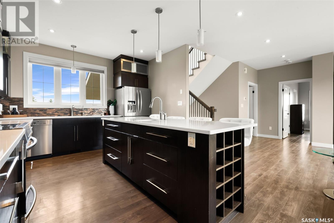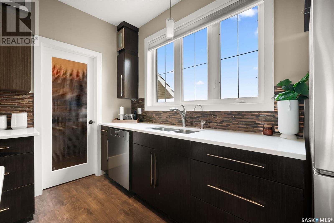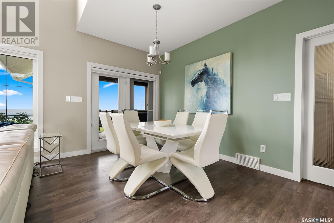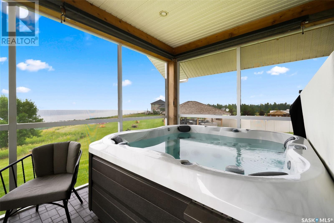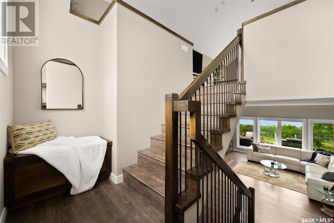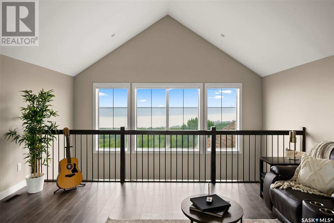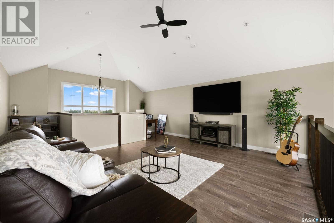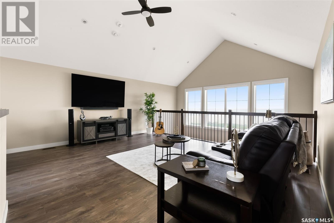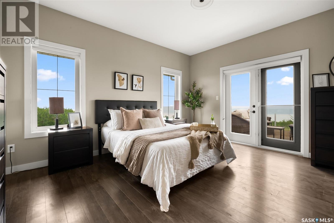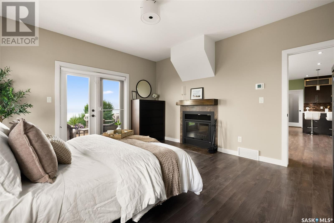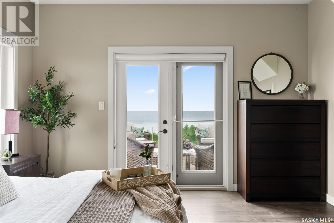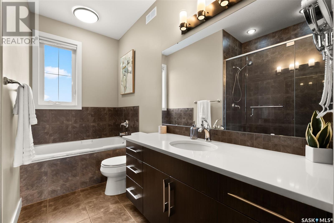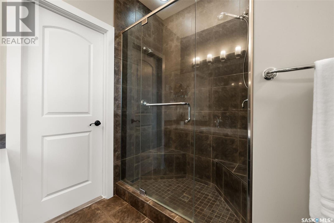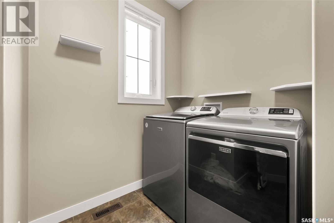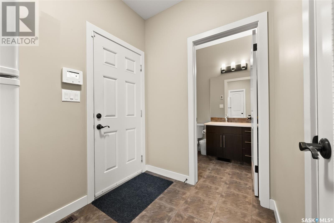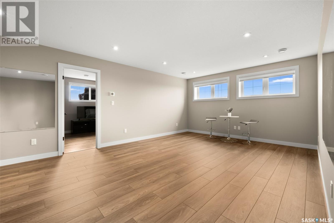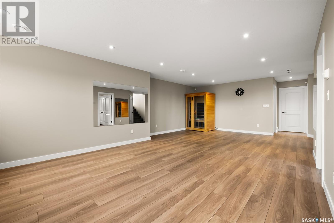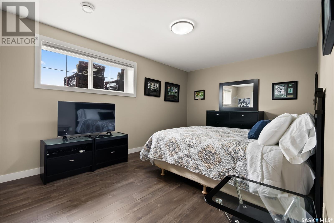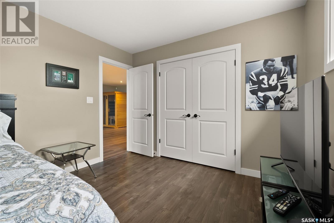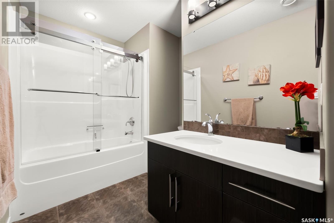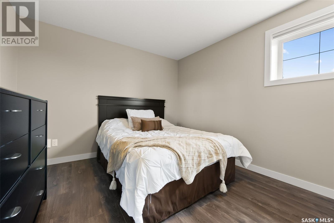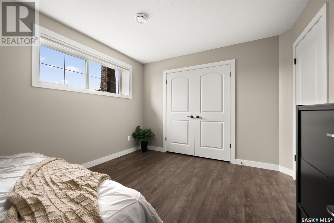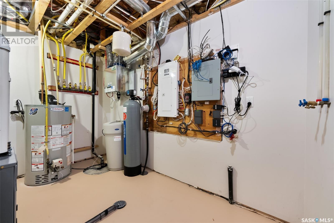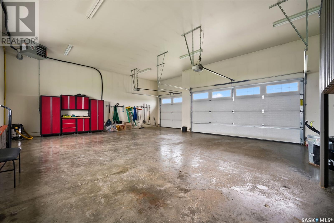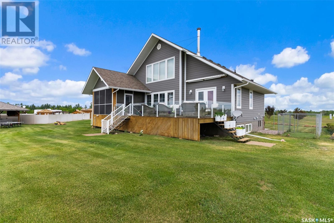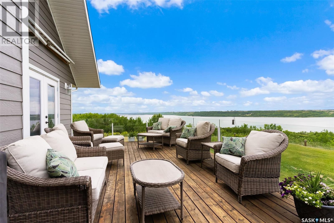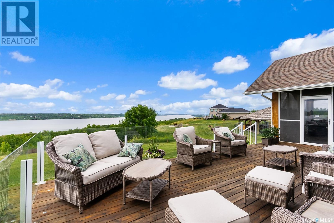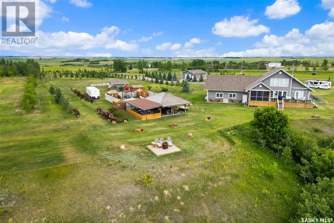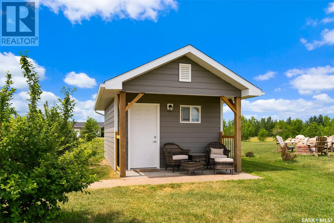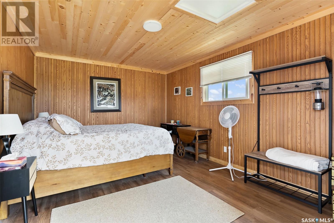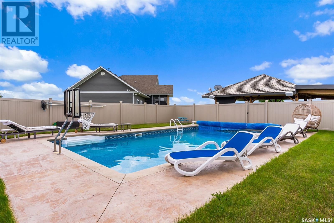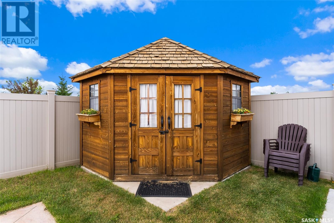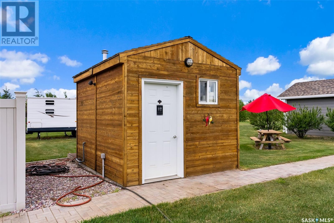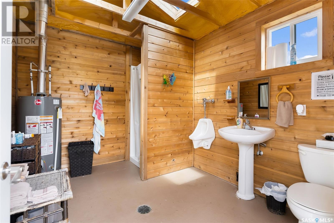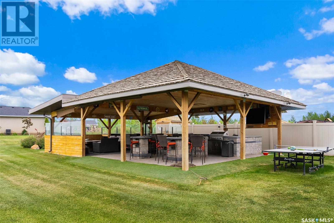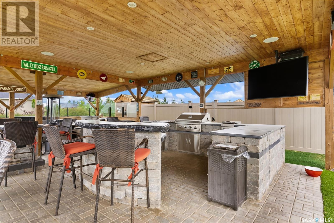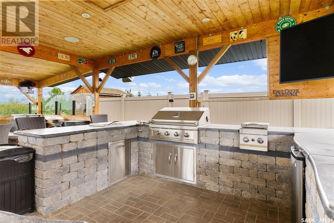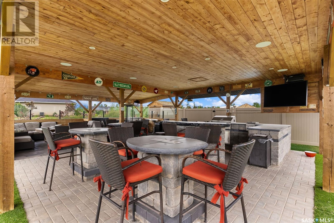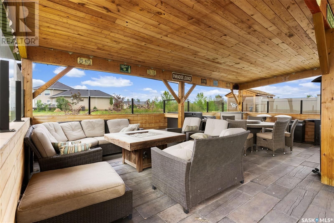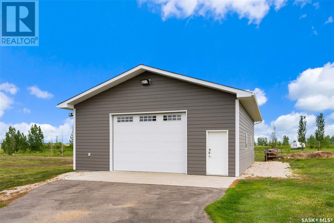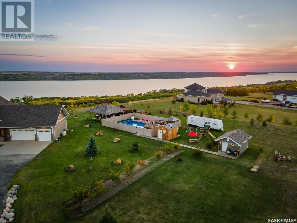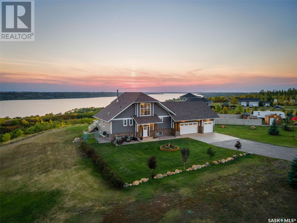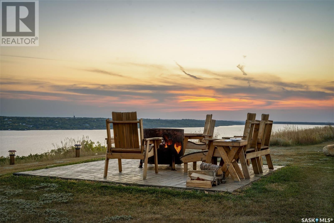Lorri Walters – Saskatoon REALTOR®
- Call or Text: (306) 221-3075
- Email: lorri@royallepage.ca
Description
Details
- Price:
- Type:
- Exterior:
- Garages:
- Bathrooms:
- Basement:
- Year Built:
- Style:
- Roof:
- Bedrooms:
- Frontage:
- Sq. Footage:
2 Valley Ridge Road Longlaketon Rm No. 219, Saskatchewan S0G 4L0
$1,200,000
Welcome to 2 Valley Ridge Road—an exceptional 5.69-acre property offering a luxury acreage lifestyle just 30 minutes from the city. This 1,766 sq. ft. modified bi-level, serviced with public water, sits atop the valley with stunning views of Long Lake. Every detail has been thoughtfully designed, with no upgrade overlooked. Step inside to a bright living room with floor-to-ceiling windows framing the lake. The open-concept main floor seamlessly connects the living room, chef’s kitchen, dining area, and primary suite. The primary bedroom includes deck access to capture iconic Saskatchewan sunsets, along with a spa-inspired en-suite featuring a tiled walk-in shower, jet tub, heated floors, walk-in closet, and double-sided fireplace. The kitchen boasts ceiling-height cabinetry, quartz countertops, a full appliance package, and a walk-in pantry. A mudroom with a walk-in closet, 2-piece bath, and access to the heated triple-car garage adds convenience. Upstairs, a loft with custom built-ins offers a private office and incredible valley views. Don’t miss the screened-in hot tub area with a jacuzzi and BBQ hookup. The basement offers two spacious bedrooms, a recreation area ideal for entertainment or fitness, a 4-piece bath, and a utility room. Quality construction includes 50-year shingles, triple-pane windows, engineered wood siding, piles, 3-foot soffits, a 200-amp panel, and a 300-gallon pressurized water reserve. The furnace, A/C, and HRV are all new (2025). Outdoors, enjoy a 30x40 heated, spray-foamed shop, an 18x32 heated in-ground pool, an outdoor pool bathroom, guest house, nine RV hookups, and a fully equipped outdoor kitchen with gas BBQ, side burners, mini-fridge, stone bar seating, outdoor TV, and stereo system. Landscaped grounds feature a growing shelter belt, pear and apple trees, and Saskatoon berry bushes. For a full list of upgrades, inclusions, and full photo album; contact your real estate professional. (id:62517)
Property Details
| MLS® Number | SK013679 |
| Property Type | Single Family |
| Features | Acreage, Sump Pump |
| Pool Type | Pool |
Building
| Bathroom Total | 3 |
| Bedrooms Total | 3 |
| Appliances | Washer, Refrigerator, Dishwasher, Dryer, Microwave, Alarm System, Humidifier, Window Coverings, Garage Door Opener Remote(s), Play Structure, Stove |
| Architectural Style | Bi-level |
| Basement Development | Finished |
| Basement Type | Full (finished) |
| Constructed Date | 2012 |
| Cooling Type | Central Air Conditioning, Air Exchanger |
| Fire Protection | Alarm System |
| Fireplace Fuel | Gas |
| Fireplace Present | Yes |
| Fireplace Type | Conventional |
| Heating Fuel | Natural Gas |
| Heating Type | Forced Air, Hot Water |
| Size Interior | 1,766 Ft2 |
| Type | House |
Parking
| Attached Garage | |
| Detached Garage | |
| R V | |
| Heated Garage | |
| Parking Space(s) | 50 |
Land
| Acreage | Yes |
| Size Irregular | 5.69 |
| Size Total | 5.69 Ac |
| Size Total Text | 5.69 Ac |
Rooms
| Level | Type | Length | Width | Dimensions |
|---|---|---|---|---|
| Second Level | Loft | 22'02 x 16'11 | ||
| Basement | Bedroom | 10'07 x 5'11 | ||
| Basement | Bedroom | 15'0 x 10'7 | ||
| Basement | 4pc Bathroom | x x x | ||
| Basement | Other | 27'02 x 13'7 | ||
| Main Level | Kitchen | 13'10 x 11'07 | ||
| Main Level | Dining Room | 8'7 x 12'9 | ||
| Main Level | Living Room | 16'2 x 13'7 | ||
| Main Level | Mud Room | x x x | ||
| Main Level | 2pc Bathroom | x x x | ||
| Main Level | Primary Bedroom | 13'03 x 14'11 | ||
| Main Level | 4pc Bathroom | x x x | ||
| Main Level | Laundry Room | x x x |
https://www.realtor.ca/real-estate/28659863/2-valley-ridge-road-longlaketon-rm-no-219
Contact Us
Contact us for more information

Kelsey Smith
Salesperson
www.kelseysmith.ca/
2350 - 2nd Avenue
Regina, Saskatchewan S4R 1A6
(306) 791-7666
(306) 565-0088
remaxregina.ca/
Kyle Mader
Salesperson
2350 - 2nd Avenue
Regina, Saskatchewan S4R 1A6
(306) 791-7666
(306) 565-0088
remaxregina.ca/
