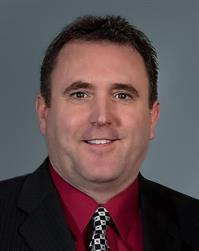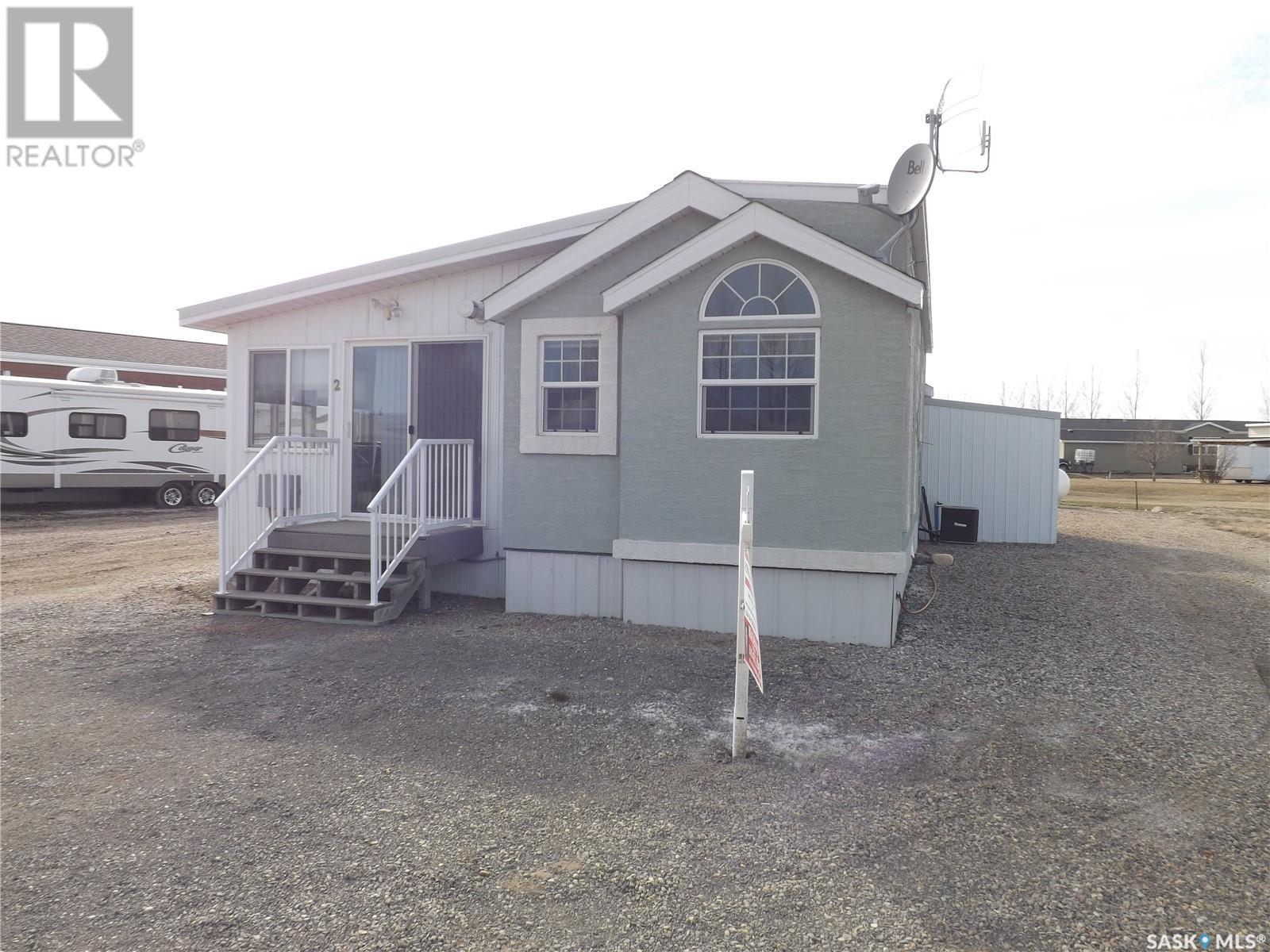Lorri Walters – Saskatoon REALTOR®
- Call or Text: (306) 221-3075
- Email: lorri@royallepage.ca
Description
Details
- Price:
- Type:
- Exterior:
- Garages:
- Bathrooms:
- Basement:
- Year Built:
- Style:
- Roof:
- Bedrooms:
- Frontage:
- Sq. Footage:
2 Harbour View Drive Cymri Rm No. 36, Saskatchewan S0C 1S0
$134,900
If living at the Lake all year round with walking distance to golf coarse, marina and camp ground is for you..... here it is! This cozy cabin has a good size kitchen with lots of cupboard space and large eating island. Living room has a built in entertainment center and built in wall divider for privacy when family or friends want to stay over night. Master bedroom is a good size with built in cupboards and closets. Bathroom also has a lot of cupboards and storage space. This cabin also features a large attached closed in deck with radiant heat which is excellent for entertaining all year round. Very large lot with room for your RV, camper, boat and any other toys you might have....also a plug in outlet for your camper. Large attached heated storage shed for water system and plenty of room for all of your boating and fishing equipment and golf clubs. Central Air. I hope I'm making the picture a little clearer for you..... that this place is for you! (id:62517)
Property Details
| MLS® Number | SK996821 |
| Property Type | Single Family |
| Features | Rectangular, Double Width Or More Driveway, Recreational |
| Structure | Deck |
Building
| Bathroom Total | 1 |
| Bedrooms Total | 1 |
| Appliances | Refrigerator, Window Coverings, Stove |
| Architectural Style | Mobile Home |
| Constructed Date | 2009 |
| Cooling Type | Central Air Conditioning |
| Heating Fuel | Propane |
| Heating Type | Forced Air |
| Size Interior | 944 Ft2 |
| Type | Mobile Home |
Parking
| None | |
| R V | |
| Gravel | |
| Parking Space(s) | 6 |
Land
| Acreage | No |
| Size Frontage | 72 Ft |
| Size Irregular | 8136.00 |
| Size Total | 8136 Sqft |
| Size Total Text | 8136 Sqft |
Rooms
| Level | Type | Length | Width | Dimensions |
|---|---|---|---|---|
| Main Level | Kitchen/dining Room | 14 ft | 12 ft | 14 ft x 12 ft |
| Main Level | Living Room | 12 ft | 12 ft | 12 ft x 12 ft |
| Main Level | Bedroom | 11 ft | 11 ft x Measurements not available | |
| Main Level | 3pc Bathroom | 7'6 x 5'8 | ||
| Main Level | Sunroom | 30 ft | 13 ft | 30 ft x 13 ft |
https://www.realtor.ca/real-estate/27966952/2-harbour-view-drive-cymri-rm-no-36
Contact Us
Contact us for more information

Mike Debruyne
Salesperson
725 4th St
Estevan, Saskatchewan S4A 0V6
(306) 634-4663














