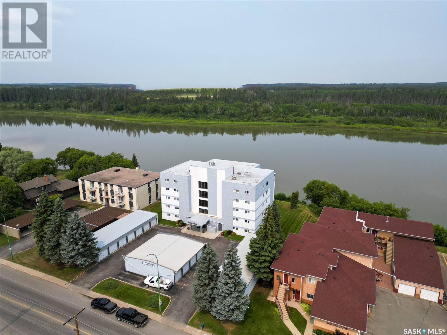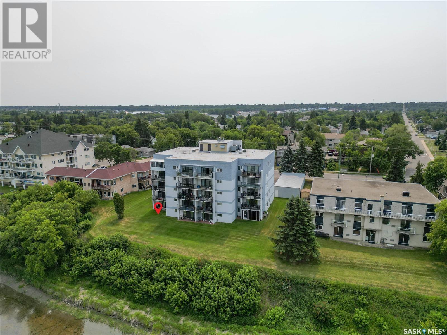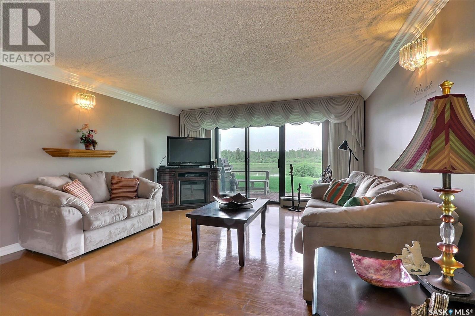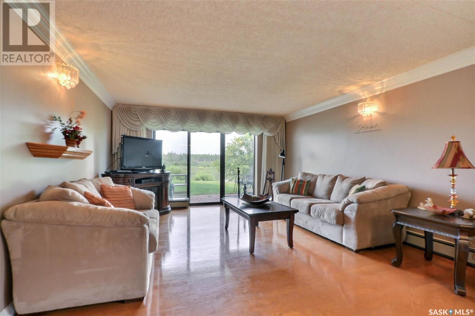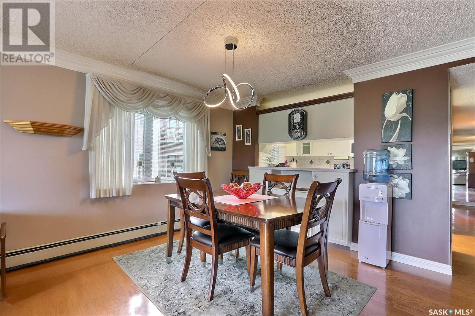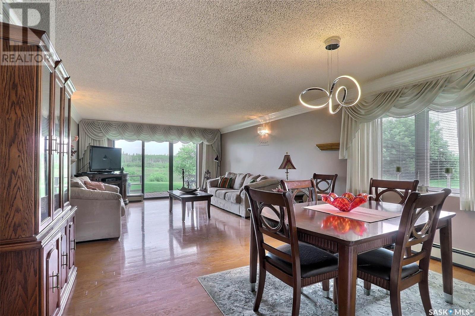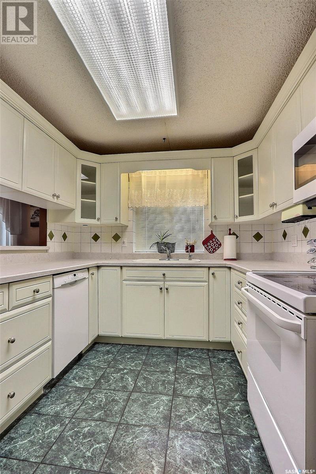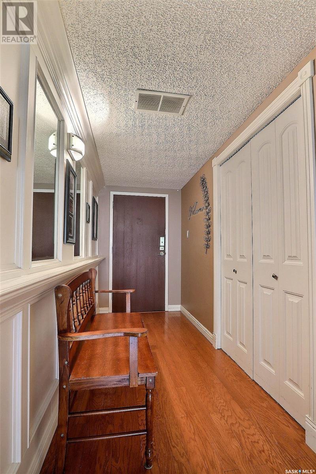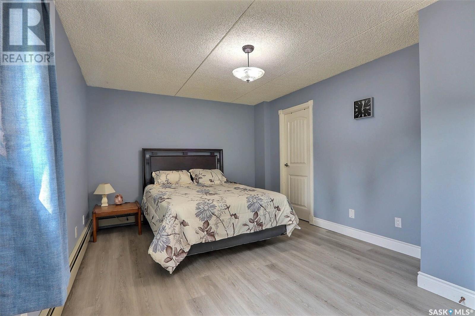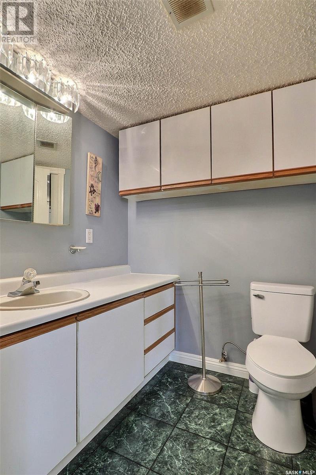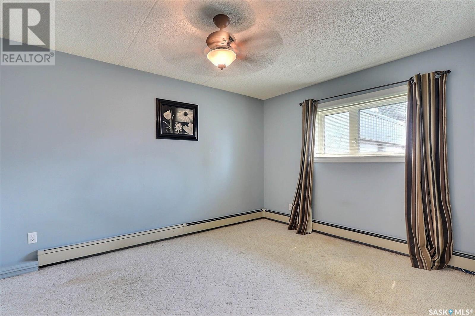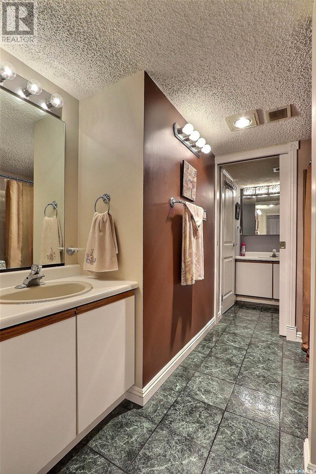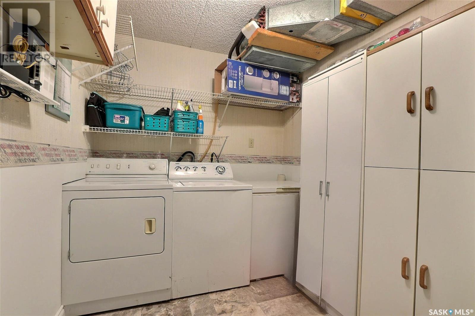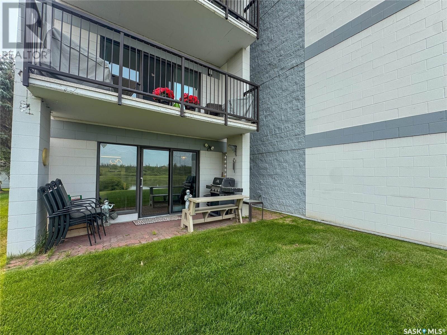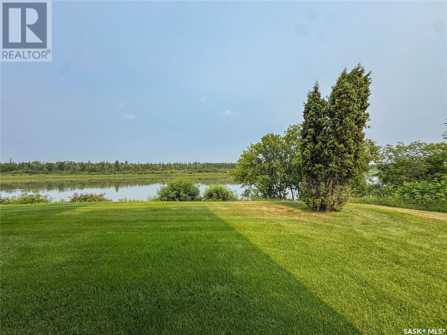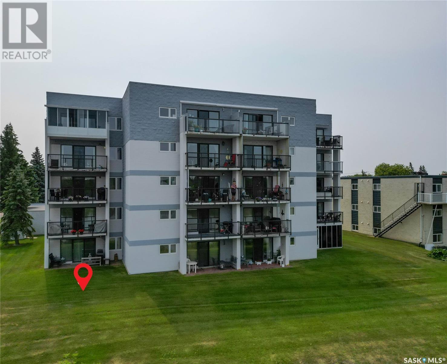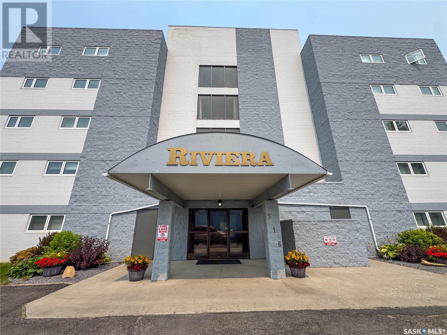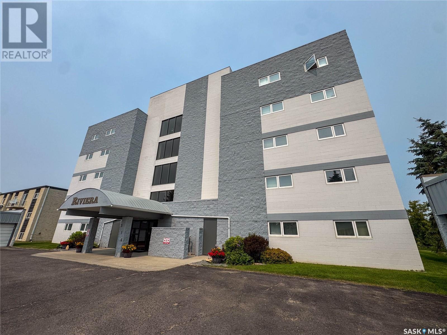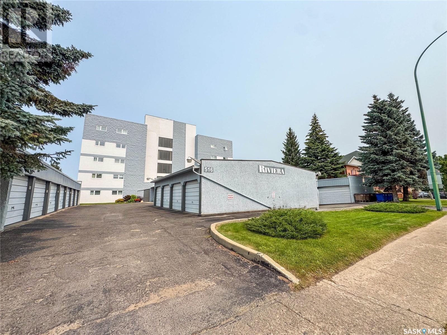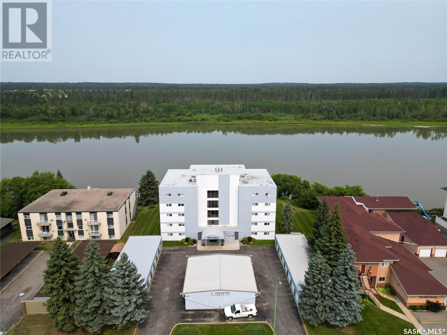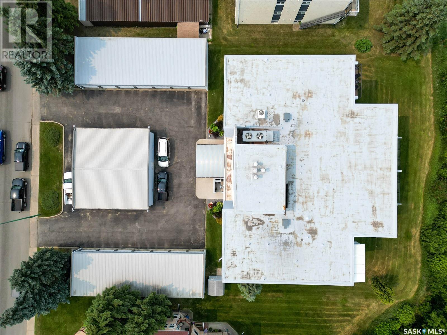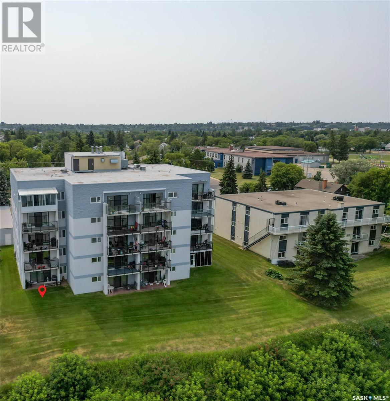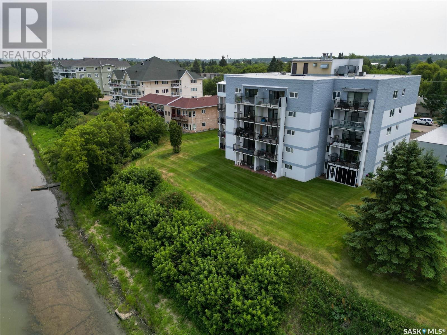Lorri Walters – Saskatoon REALTOR®
- Call or Text: (306) 221-3075
- Email: lorri@royallepage.ca
Description
Details
- Price:
- Type:
- Exterior:
- Garages:
- Bathrooms:
- Basement:
- Year Built:
- Style:
- Roof:
- Bedrooms:
- Frontage:
- Sq. Footage:
1d 516 River Street E Prince Albert, Saskatchewan S6V 0A6
$199,900Maintenance,
$579 Monthly
Maintenance,
$579 MonthlyWinter Sale, Immediate Possession! Prime location meets prime unit in this 2 bedroom, 2 bathroom main floor condo in the Riviera building. Enjoy stunning views of the North Saskatchewan River and green space from the open concept living and dining area with gleaming hardwood floors. The u-shaped white kitchen offers pass-through counter and seamless views of the living space. Step out onto the covered patio with direct access to the green space. Both bedrooms are spacious, with the primary featuring a 2-piece ensuite. Additional highlights include a large foyer with closet, in-suite laundry, elevator access, lounge amenities, single garage parking spot, and wheelchair accessibility. (id:62517)
Property Details
| MLS® Number | SK013518 |
| Property Type | Single Family |
| Neigbourhood | Midtown |
| Community Features | Pets Allowed With Restrictions |
| Features | Treed, Rectangular, Elevator, Wheelchair Access |
| Structure | Patio(s) |
Building
| Bathroom Total | 2 |
| Bedrooms Total | 2 |
| Appliances | Washer, Refrigerator, Intercom, Dishwasher, Dryer, Microwave, Freezer, Window Coverings, Garage Door Opener Remote(s), Stove |
| Architectural Style | High Rise |
| Constructed Date | 1986 |
| Cooling Type | Central Air Conditioning |
| Heating Fuel | Natural Gas |
| Heating Type | Baseboard Heaters, Hot Water |
| Size Interior | 1,216 Ft2 |
| Type | Apartment |
Parking
| Detached Garage | |
| Surfaced | 1 |
| Parking Space(s) | 1 |
Land
| Acreage | No |
| Landscape Features | Lawn |
| Size Frontage | 130 Ft |
| Size Irregular | 0.55 |
| Size Total | 0.55 Ac |
| Size Total Text | 0.55 Ac |
Rooms
| Level | Type | Length | Width | Dimensions |
|---|---|---|---|---|
| Main Level | Living Room | 18' 9 x 14' 1 | ||
| Main Level | Dining Room | 14' 2 x 7' 8 | ||
| Main Level | Kitchen | 10' 5 x 8' 8 | ||
| Main Level | Foyer | 14' 3 x 4' 9 | ||
| Main Level | Laundry Room | 10' 2 x 10' 0 | ||
| Main Level | 4pc Bathroom | 8' 8 x 7' 11 | ||
| Main Level | 2pc Ensuite Bath | 6' 0 x 5' 11 | ||
| Main Level | Primary Bedroom | 14' 8 x 11' 2 | ||
| Main Level | Bedroom | 13' 9 x 10' 3 |
https://www.realtor.ca/real-estate/28644815/1d-516-river-street-e-prince-albert-midtown
Contact Us
Contact us for more information

Jesse Honch
Salesperson
151 - 15th Street East
Prince Albert, Saskatchewan S6V 1G1
(306) 652-2882
(306) 764-3144

