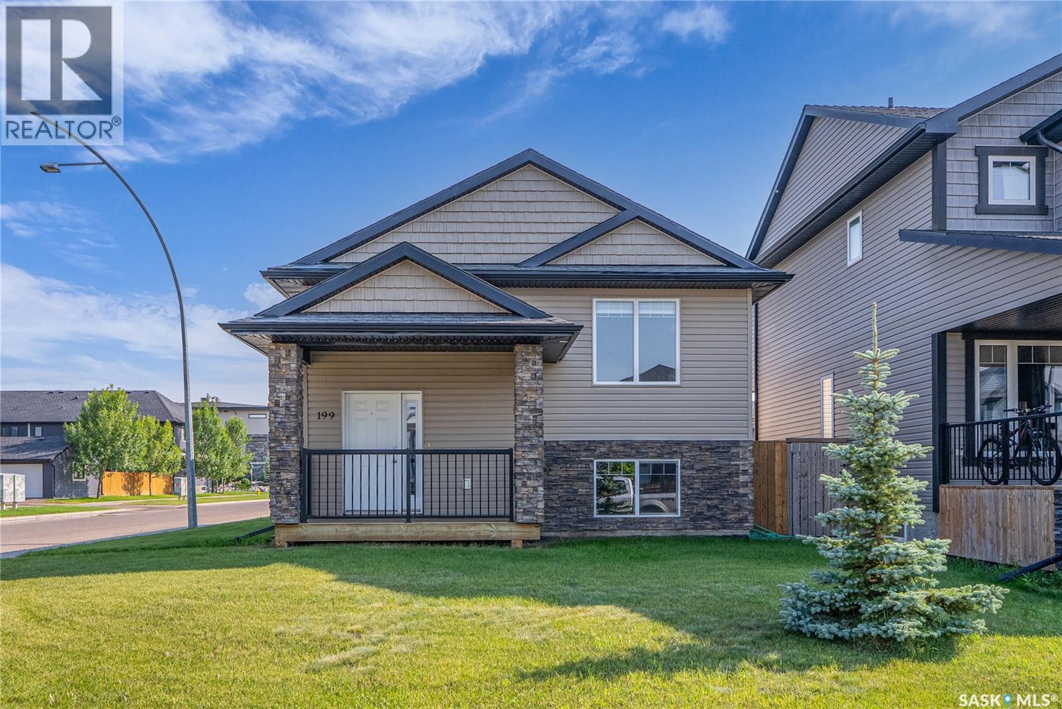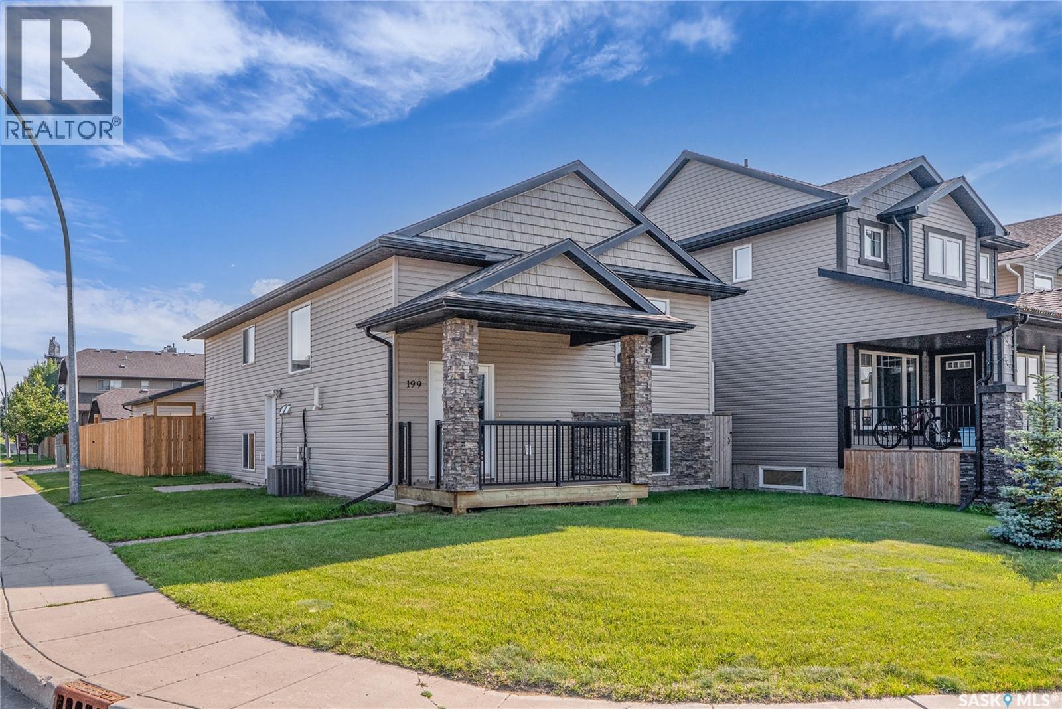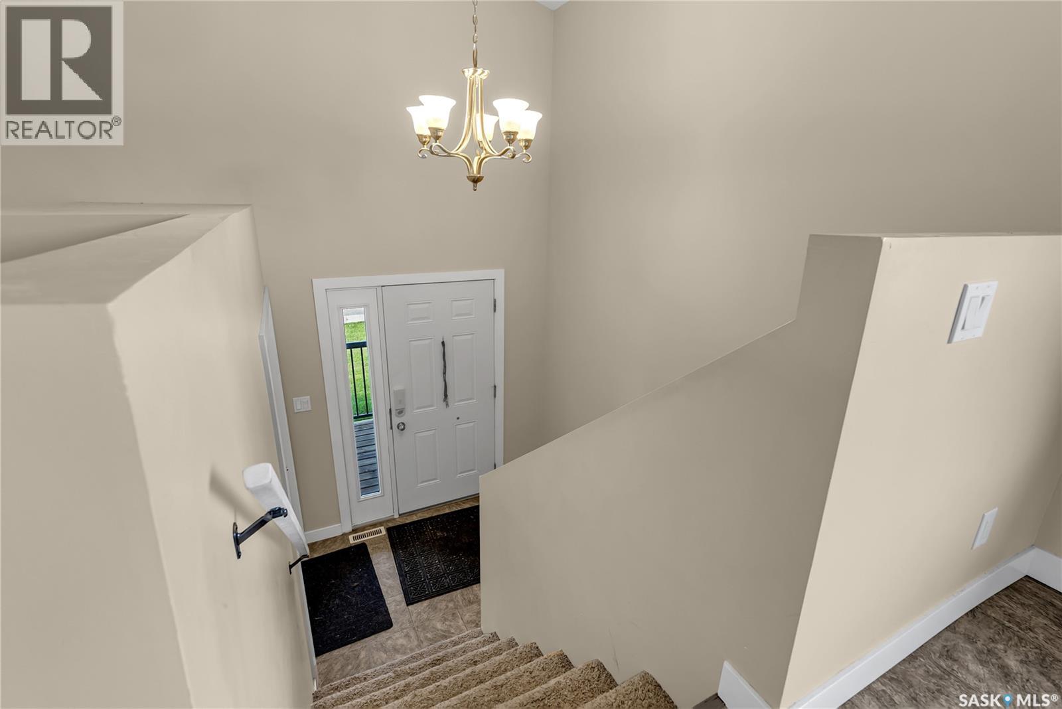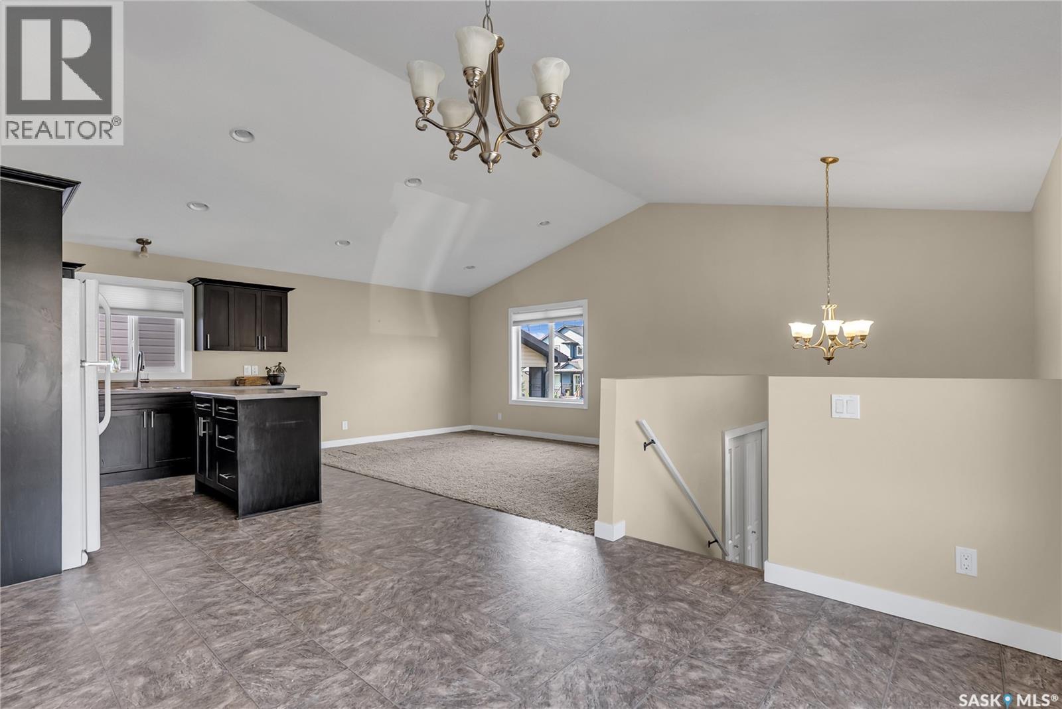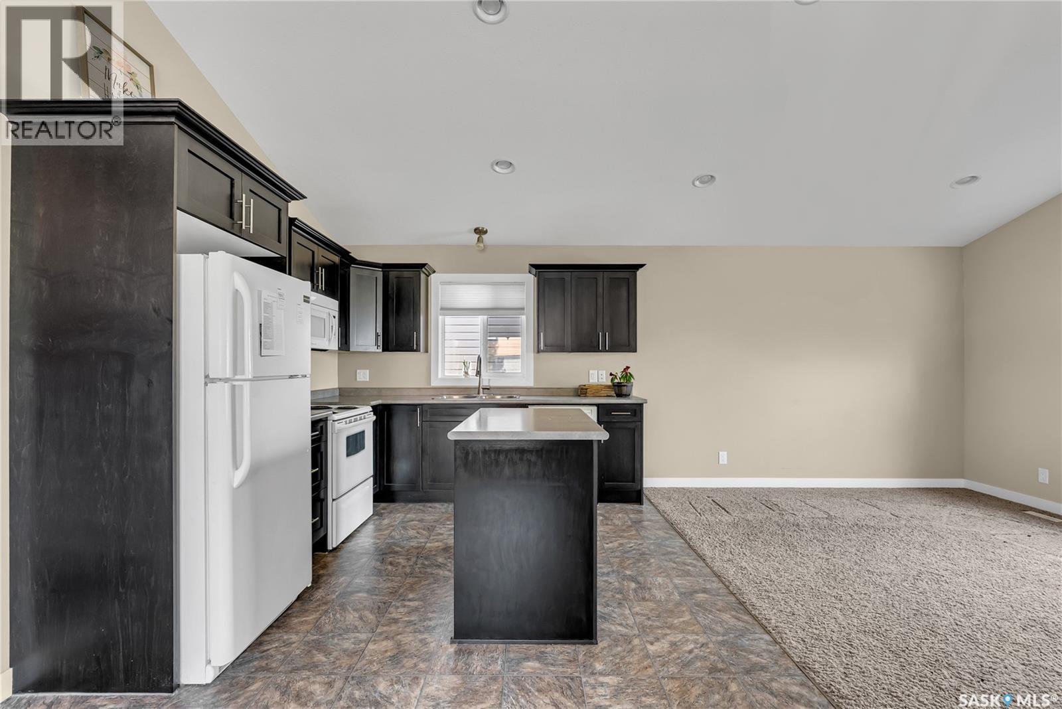Lorri Walters – Saskatoon REALTOR®
- Call or Text: (306) 221-3075
- Email: lorri@royallepage.ca
Description
Details
- Price:
- Type:
- Exterior:
- Garages:
- Bathrooms:
- Basement:
- Year Built:
- Style:
- Roof:
- Bedrooms:
- Frontage:
- Sq. Footage:
199 Rajput Way Saskatoon, Saskatchewan S7W 0L5
$549,900
Welcome to 199 Rajput Way in popular Evergreen! Perfect for any savvy homeowner or investor, this bi-level offers a legal 2 bedroom basement suite to help with the mortgage! The main floor features a layout great for families with vaulted ceilings, a spacious living room, bright dining room and good-size kitchen with an island and all appliances included. Down the hall are 3 bedrooms and 2 baths, including the primary suite with walk-in closet and 4pc bath. The main floor also has access to the basement family room and private laundry, giving families the extra space they need! The basement suite has been finished to the same quality as the main floor and offers a very livable floor plan! Oversized windows provide lots of natural light, open living and dining room, large kitchen, 2 bedrooms, 4pc bath and separate laundry complete the suite. The backyard is fully fenced with room for playing, gardening or relaxing, and includes 2 sheds and access to the double detached garage. Located just a couple blocks from 2 elementary schools, spray park and playgrounds, as well as restaurants and amenities, this location is hard to beat! Give you favourite Realtor a call to schedule your showing! (id:62517)
Property Details
| MLS® Number | SK014945 |
| Property Type | Single Family |
| Neigbourhood | Evergreen |
| Features | Treed, Corner Site, Lane, Rectangular, Sump Pump |
Building
| Bathroom Total | 3 |
| Bedrooms Total | 5 |
| Appliances | Washer, Refrigerator, Dishwasher, Dryer, Window Coverings, Garage Door Opener Remote(s), Storage Shed, Stove |
| Architectural Style | Bi-level |
| Basement Development | Finished |
| Basement Type | Full (finished) |
| Constructed Date | 2012 |
| Cooling Type | Central Air Conditioning |
| Heating Fuel | Natural Gas |
| Heating Type | Forced Air |
| Size Interior | 1,115 Ft2 |
| Type | House |
Parking
| Detached Garage | |
| Parking Space(s) | 2 |
Land
| Acreage | No |
| Fence Type | Fence |
| Landscape Features | Lawn |
| Size Frontage | 35 Ft ,3 In |
| Size Irregular | 35.3x125 |
| Size Total Text | 35.3x125 |
Rooms
| Level | Type | Length | Width | Dimensions |
|---|---|---|---|---|
| Basement | Family Room | 14 ft ,2 in | 9 ft ,11 in | 14 ft ,2 in x 9 ft ,11 in |
| Basement | Kitchen | 9 ft ,2 in | 9 ft ,9 in | 9 ft ,2 in x 9 ft ,9 in |
| Basement | Dining Room | 7 ft | 12 ft ,2 in | 7 ft x 12 ft ,2 in |
| Basement | Living Room | 11 ft ,7 in | 12 ft ,2 in | 11 ft ,7 in x 12 ft ,2 in |
| Basement | Bedroom | 8 ft ,9 in | 11 ft ,1 in | 8 ft ,9 in x 11 ft ,1 in |
| Basement | Bedroom | 8 ft ,7 in | 11 ft ,1 in | 8 ft ,7 in x 11 ft ,1 in |
| Basement | 4pc Bathroom | Measurements not available | ||
| Main Level | Living Room | 10 ft ,10 in | 15 ft ,7 in | 10 ft ,10 in x 15 ft ,7 in |
| Main Level | Dining Room | 10 ft ,1 in | 9 ft ,4 in | 10 ft ,1 in x 9 ft ,4 in |
| Main Level | Kitchen | 10 ft ,4 in | 8 ft ,10 in | 10 ft ,4 in x 8 ft ,10 in |
| Main Level | 4pc Bathroom | Measurements not available | ||
| Main Level | Bedroom | 8 ft ,9 in | 10 ft ,4 in | 8 ft ,9 in x 10 ft ,4 in |
| Main Level | Bedroom | 8 ft ,8 in | 9 ft ,11 in | 8 ft ,8 in x 9 ft ,11 in |
| Main Level | Primary Bedroom | 15 ft | 10 ft ,1 in | 15 ft x 10 ft ,1 in |
| Main Level | 4pc Ensuite Bath | Measurements not available |
https://www.realtor.ca/real-estate/28716661/199-rajput-way-saskatoon-evergreen
Contact Us
Contact us for more information

Jesse Renneberg
Salesperson
www.jesserenneberg.com/
www.facebook.com/JesseRennebergRealtor
www.instagram.com/saskrealestate/?hl=en
www.linkedin.com/in/jesse-renneberg-949bb579/?originalSubdomain=ca
3032 Louise Street
Saskatoon, Saskatchewan S7J 3L8
(306) 373-7520
(306) 955-6235
rexsaskatoon.com/

Shaun Renneberg
Salesperson
www.rennebergrealty.com/
www.facebook.com/JesseRennebergRealtor/
3032 Louise Street
Saskatoon, Saskatchewan S7J 3L8
(306) 373-7520
(306) 955-6235
rexsaskatoon.com/
