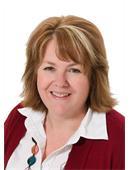Lorri Walters – Saskatoon REALTOR®
- Call or Text: (306) 221-3075
- Email: lorri@royallepage.ca
Description
Details
- Price:
- Type:
- Exterior:
- Garages:
- Bathrooms:
- Basement:
- Year Built:
- Style:
- Roof:
- Bedrooms:
- Frontage:
- Sq. Footage:
1960 Cowan Crescent Regina, Saskatchewan S4S 4C6
$389,900
Welcome to this beautifully updated 1,936 sq ft 4-level split, ideally situated in the heart of sought-after Hillsdale! Just steps from high schools, elementary schools, the University of Regina, and surrounded by churches, shopping, and restaurants—this location can't be beat. Perfect for the large family or a family that needs more space. Set on a generous 8,374 sq ft lot with mature trees, this 5-bedroom, 2-bathroom home offers exceptional space and functionality. Enjoy an abundance of natural light in the large east-facing living room. The kitchen features a cozy eating area and connects to a formal dining room—perfect for family meals or entertaining. A convenient mudroom off the back entrance adds practicality. Upstairs, you'll find 3 spacious bedrooms and a 4-piece bath. The lower levels include 2 more bedrooms, a 3-piece bath, a den, family room, and ample storage/utility space. Recent upgrades include a newer boiler heat system, hot water on demand, and dual A/C units to keep you comfortable year-round. The basement walls are spray-foamed, and the home features a newer 100 amp panel and many more necessary updates. All kitchen and laundry appliances are included, and there’s a double garage for your convenience. Add in some TLC and make this house a home. A rare find in a prime neighborhood—this home checks all the boxes! Call to book your showing now! (id:62517)
Property Details
| MLS® Number | SK008959 |
| Property Type | Single Family |
| Neigbourhood | Hillsdale |
| Features | Treed, Rectangular, Paved Driveway |
| Structure | Deck |
Building
| Bathroom Total | 2 |
| Bedrooms Total | 5 |
| Appliances | Washer, Refrigerator, Dryer, Window Coverings, Garage Door Opener Remote(s), Stove |
| Basement Development | Finished |
| Basement Type | Full (finished) |
| Constructed Date | 1958 |
| Construction Style Split Level | Split Level |
| Cooling Type | Central Air Conditioning |
| Heating Fuel | Natural Gas |
| Heating Type | Hot Water |
| Size Interior | 1,936 Ft2 |
| Type | House |
Parking
| Detached Garage | |
| Parking Space(s) | 5 |
Land
| Acreage | No |
| Fence Type | Partially Fenced |
| Landscape Features | Lawn, Garden Area |
| Size Frontage | 65 Ft |
| Size Irregular | 8374.00 |
| Size Total | 8374 Sqft |
| Size Total Text | 8374 Sqft |
Rooms
| Level | Type | Length | Width | Dimensions |
|---|---|---|---|---|
| Second Level | Bedroom | Measurements not available | ||
| Second Level | Bedroom | Measurements not available | ||
| Second Level | Bedroom | Measurements not available | ||
| Second Level | 4pc Bathroom | Measurements not available | ||
| Third Level | Bedroom | 9 ft ,9 in | Measurements not available x 9 ft ,9 in | |
| Third Level | Family Room | Measurements not available | ||
| Third Level | 3pc Bathroom | Measurements not available | ||
| Fourth Level | Other | Measurements not available | ||
| Fourth Level | Den | 8 ft ,8 in | Measurements not available x 8 ft ,8 in | |
| Fourth Level | Bedroom | Measurements not available | ||
| Main Level | Living Room | Measurements not available | ||
| Main Level | Kitchen | Measurements not available | ||
| Main Level | Mud Room | 6 ft | 8 ft ,6 in | 6 ft x 8 ft ,6 in |
| Main Level | Dining Room | Measurements not available |
https://www.realtor.ca/real-estate/28446839/1960-cowan-crescent-regina-hillsdale
Contact Us
Contact us for more information

Karen Bast
Salesperson
1450 Hamilton Street
Regina, Saskatchewan S4R 8R3
(306) 585-7800
coldwellbankerlocalrealty.com/

Brian Bast
Associate Broker
1450 Hamilton Street
Regina, Saskatchewan S4R 8R3
(306) 585-7800
coldwellbankerlocalrealty.com/


















































