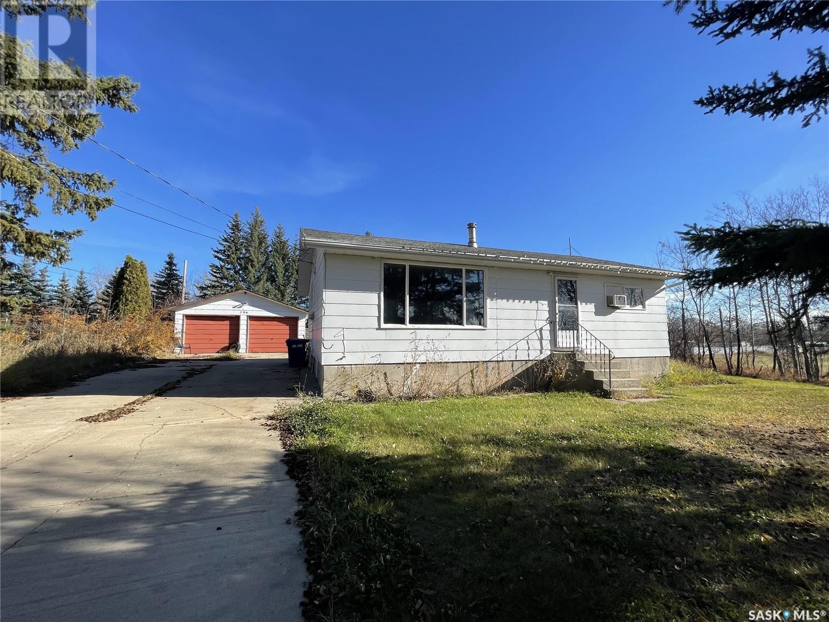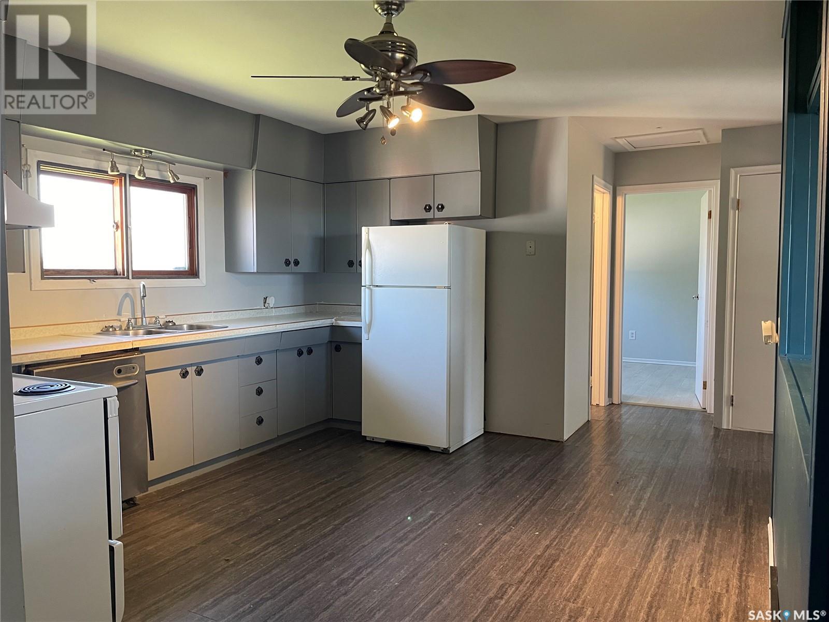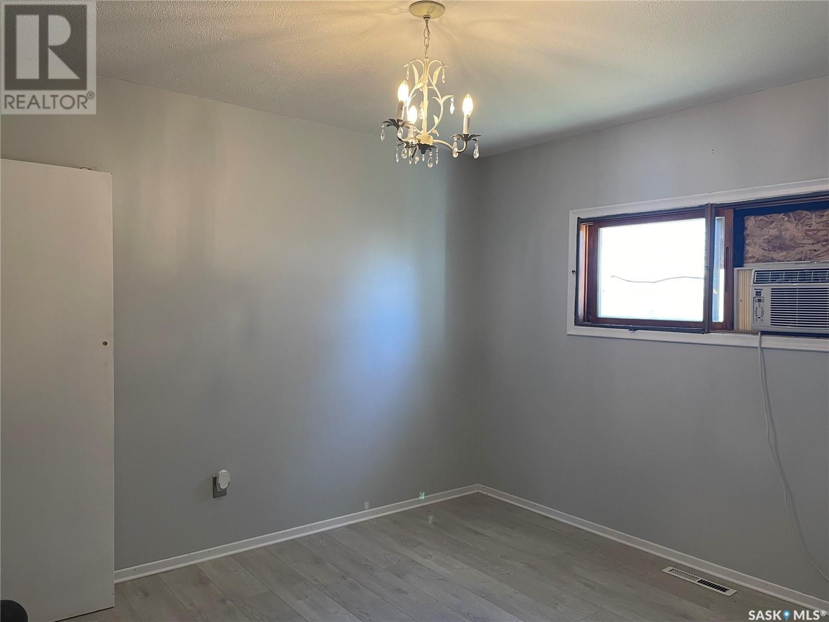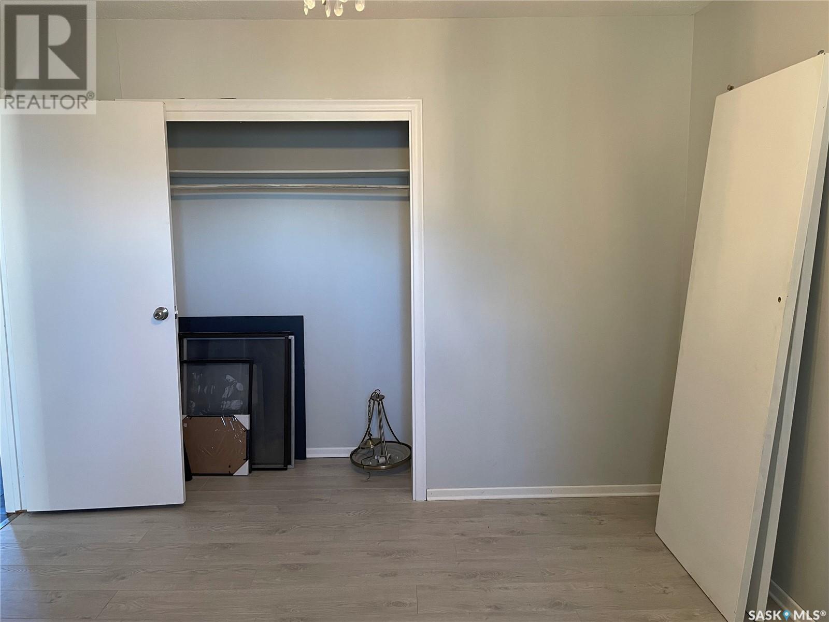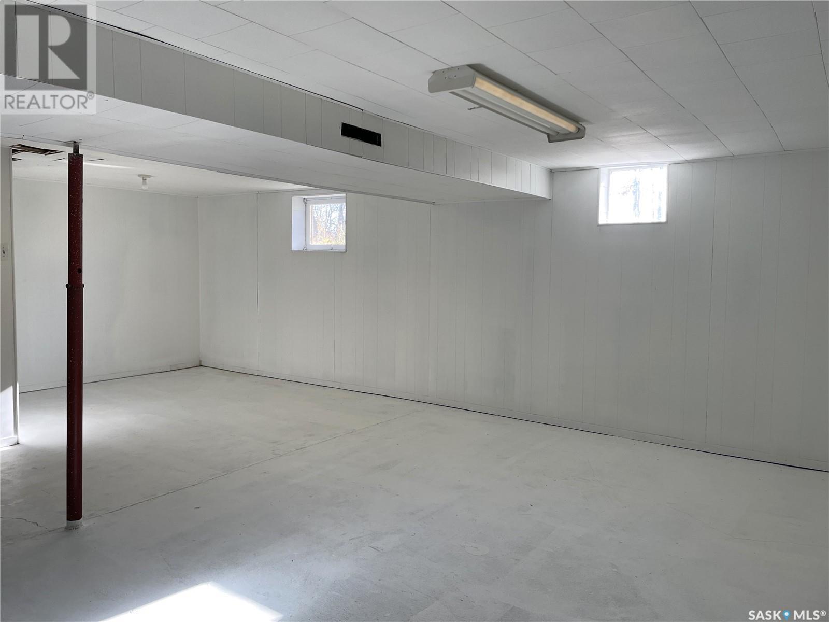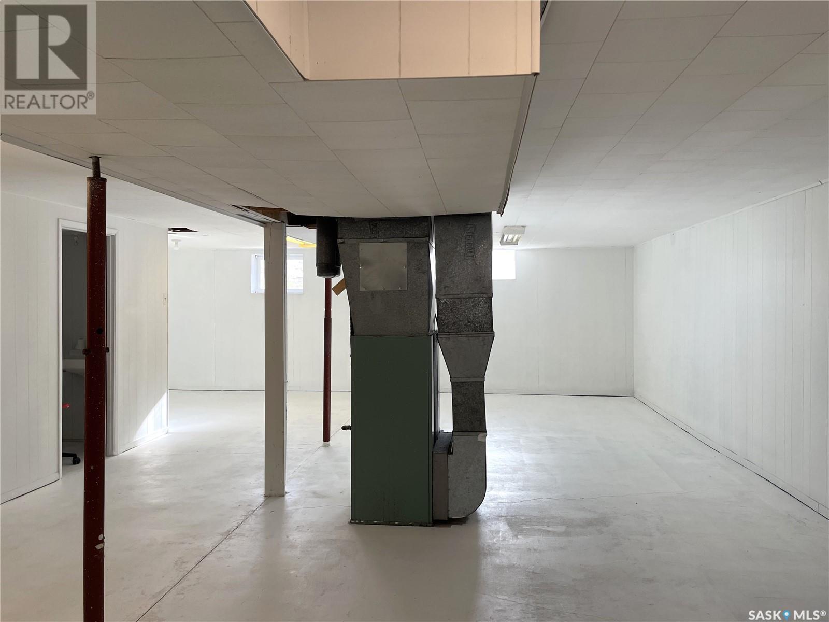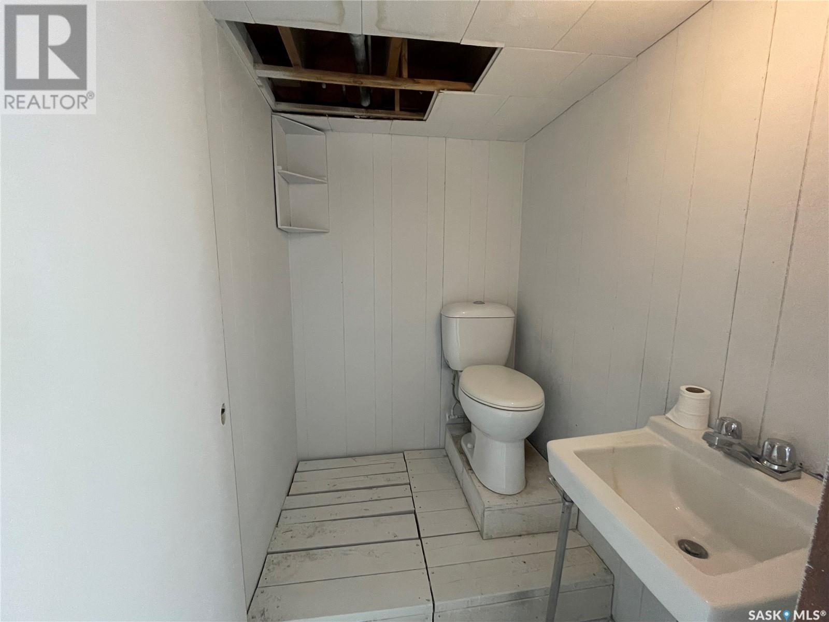Lorri Walters – Saskatoon REALTOR®
- Call or Text: (306) 221-3075
- Email: lorri@royallepage.ca
Description
Details
- Price:
- Type:
- Exterior:
- Garages:
- Bathrooms:
- Basement:
- Year Built:
- Style:
- Roof:
- Bedrooms:
- Frontage:
- Sq. Footage:
196 3rd Street W Pierceland, Saskatchewan S0M 2K0
$164,900
Great family home located in the village of Pierceland on a large lot and only half a block from the school. Main floor features spacious kitchen and living room, 2 bedrooms and 4 pc bath. Some updates include new flooring, paint, and main floor bathroom redone. Basement hosts a 2pc bath and laundry room and the remainder is open for your development. Outdoors you have a 22 x 24 double detached garage for all your storage needs plus plenty of room to park. Pierceland is an excellent location with Cold Lake only 20 minutes away and just a short drive to the Meadow Lake Provincial Park where there are numerous lakes providing swimming, boating, fishing, and many other recreational activities. (id:62517)
Property Details
| MLS® Number | SK987634 |
| Property Type | Single Family |
| Features | Treed, Double Width Or More Driveway |
Building
| Bathroom Total | 2 |
| Bedrooms Total | 2 |
| Appliances | Washer, Refrigerator, Dishwasher, Dryer, Hood Fan, Stove |
| Architectural Style | Bungalow |
| Basement Development | Partially Finished |
| Basement Type | Full (partially Finished) |
| Constructed Date | 1970 |
| Heating Fuel | Natural Gas |
| Stories Total | 1 |
| Size Interior | 936 Ft2 |
| Type | House |
Parking
| Detached Garage | |
| Parking Space(s) | 6 |
Land
| Acreage | No |
| Landscape Features | Lawn |
| Size Frontage | 136 Ft ,10 In |
| Size Irregular | 21776.00 |
| Size Total | 21776 Sqft |
| Size Total Text | 21776 Sqft |
Rooms
| Level | Type | Length | Width | Dimensions |
|---|---|---|---|---|
| Basement | 2pc Bathroom | 5 ft ,8 in | 4 ft ,5 in | 5 ft ,8 in x 4 ft ,5 in |
| Basement | Laundry Room | 10 ft ,5 in | 5 ft ,8 in | 10 ft ,5 in x 5 ft ,8 in |
| Main Level | Kitchen | 16 ft ,9 in | 12 ft | 16 ft ,9 in x 12 ft |
| Main Level | Living Room | 18 ft | 12 ft | 18 ft x 12 ft |
| Main Level | Bedroom | 10 ft ,9 in | 8 ft ,11 in | 10 ft ,9 in x 8 ft ,11 in |
| Main Level | Bedroom | 11 ft ,10 in | 10 ft ,10 in | 11 ft ,10 in x 10 ft ,10 in |
| Main Level | 4pc Bathroom | 7 ft ,3 in | 5 ft | 7 ft ,3 in x 5 ft |
https://www.realtor.ca/real-estate/27620236/196-3rd-street-w-pierceland
Contact Us
Contact us for more information
Cindy Lavallee
Salesperson
820-9th Street West
Meadow Lake, Saskatchewan S9X 1Y3
(306) 236-4610
(306) 236-1205
