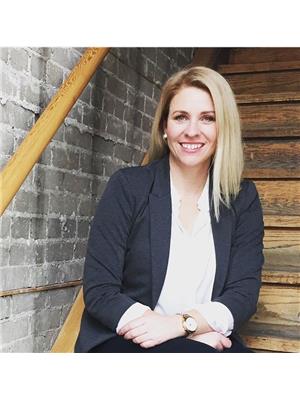Lorri Walters – Saskatoon REALTOR®
- Call or Text: (306) 221-3075
- Email: lorri@royallepage.ca
Description
Details
- Price:
- Type:
- Exterior:
- Garages:
- Bathrooms:
- Basement:
- Year Built:
- Style:
- Roof:
- Bedrooms:
- Frontage:
- Sq. Footage:
195 Good Spirit Crescent Yorkton, Saskatchewan S3N 3J8
$289,000
This home welcomes you with a large entry way and a cute front porch for your morning coffees. Located in the desired Riverside Grove area of Yorkton close to schools and parks. The kitchen has an open concept to the dining room and living room making entertaining easy! Beautiful views out the large living room windows is a perfect way to start and finish your day off. The upstairs has 3 large bedrooms and one full bathroom. The basement is ready for you to finish with drywall up! This backyard is the perfect size with deck and fully fenced. No neighbours out back so you can enjoy your sunsets and sunrises. The attached single garage , A/C, Air Exchanger, all appliances come with the property make this property easy to call home. Call for a viewing today (id:62517)
Property Details
| MLS® Number | SK015769 |
| Property Type | Single Family |
| Neigbourhood | Riverside Grove |
| Features | Double Width Or More Driveway |
| Structure | Deck |
Building
| Bathroom Total | 1 |
| Bedrooms Total | 3 |
| Appliances | Washer, Refrigerator, Dishwasher, Dryer, Garage Door Opener Remote(s), Stove |
| Architectural Style | Bungalow |
| Basement Development | Partially Finished |
| Basement Type | Full (partially Finished) |
| Constructed Date | 2013 |
| Construction Style Attachment | Semi-detached |
| Cooling Type | Central Air Conditioning |
| Heating Fuel | Natural Gas |
| Heating Type | Forced Air |
| Stories Total | 1 |
| Size Interior | 1,146 Ft2 |
Parking
| Attached Garage | |
| Parking Space(s) | 3 |
Land
| Acreage | No |
| Fence Type | Fence |
| Size Frontage | 39 Ft |
| Size Irregular | 4391.00 |
| Size Total | 4391 Sqft |
| Size Total Text | 4391 Sqft |
Rooms
| Level | Type | Length | Width | Dimensions |
|---|---|---|---|---|
| Basement | Storage | 16 ft ,8 in | 25 ft | 16 ft ,8 in x 25 ft |
| Basement | Laundry Room | 9 ft | 15 ft | 9 ft x 15 ft |
| Main Level | Living Room | 13 ft ,2 in | 16 ft ,11 in | 13 ft ,2 in x 16 ft ,11 in |
| Main Level | Dining Room | 7 ft | 12 ft ,8 in | 7 ft x 12 ft ,8 in |
| Main Level | Kitchen | 9 ft ,7 in | 12 ft ,8 in | 9 ft ,7 in x 12 ft ,8 in |
| Main Level | Bedroom | 8 ft ,11 in | 9 ft ,9 in | 8 ft ,11 in x 9 ft ,9 in |
| Main Level | Bedroom | 8 ft ,11 in | 11 ft ,6 in | 8 ft ,11 in x 11 ft ,6 in |
| Main Level | Primary Bedroom | 10 ft ,11 in | 15 ft ,9 in | 10 ft ,11 in x 15 ft ,9 in |
| Main Level | 4pc Bathroom | 4 ft ,10 in | 12 ft | 4 ft ,10 in x 12 ft |
https://www.realtor.ca/real-estate/28739436/195-good-spirit-crescent-yorkton-riverside-grove
Contact Us
Contact us for more information

Katherine Mcdowell
Salesperson
32 Smith Street West
Yorkton, Saskatchewan S3N 3X5
(306) 783-6666
(306) 782-4446




































