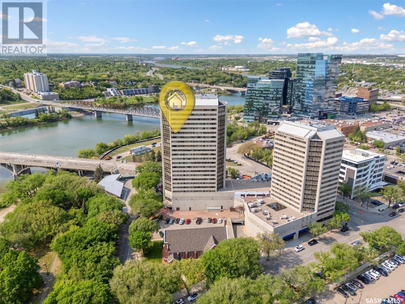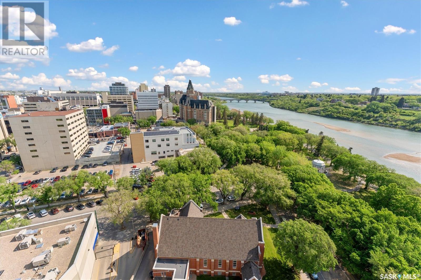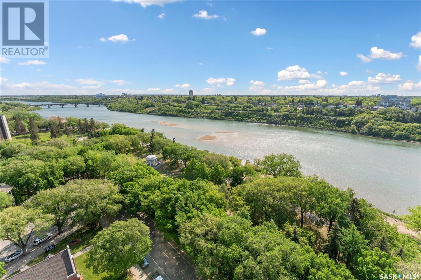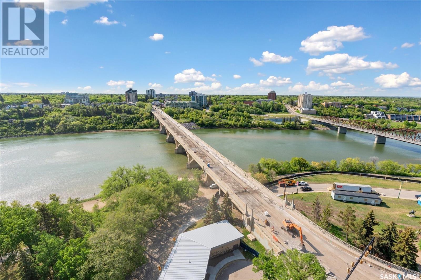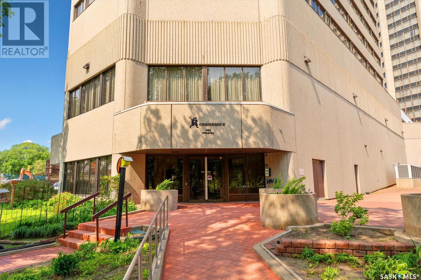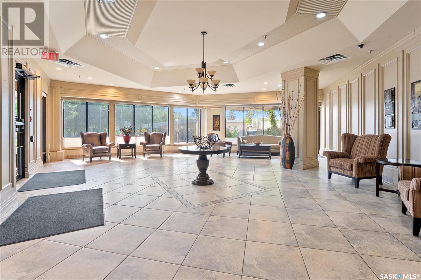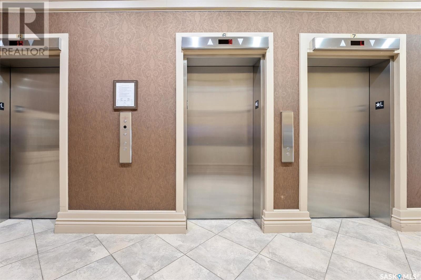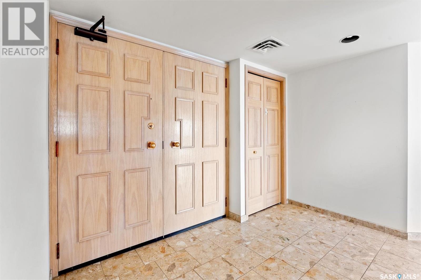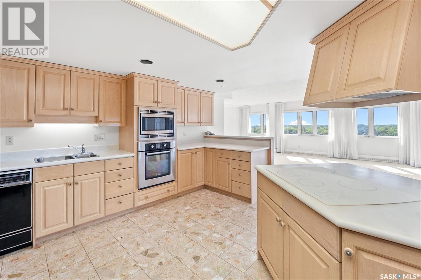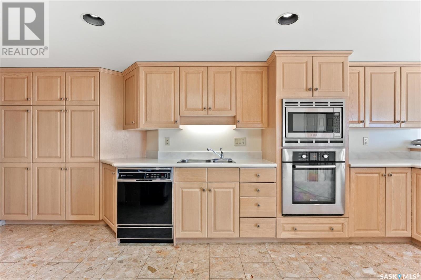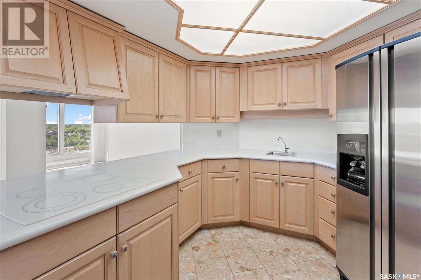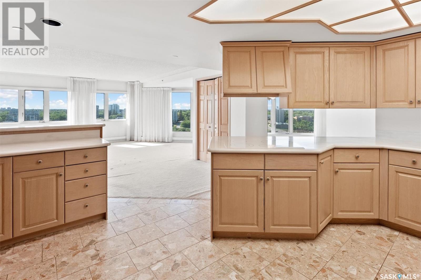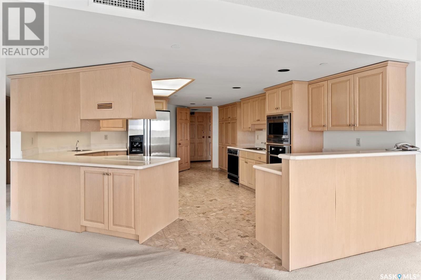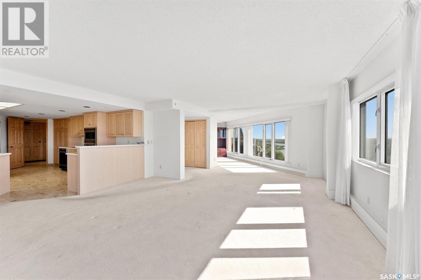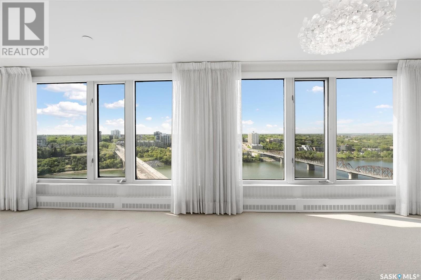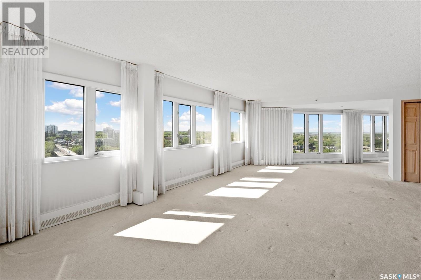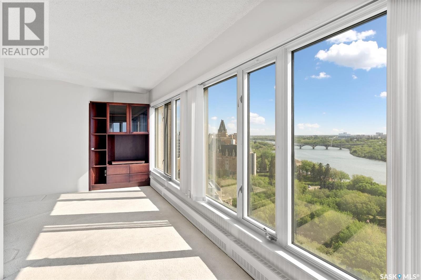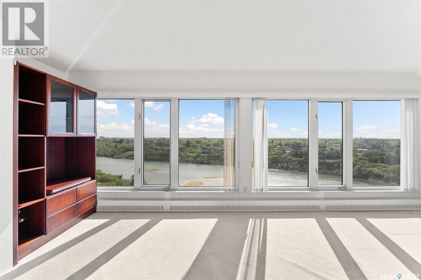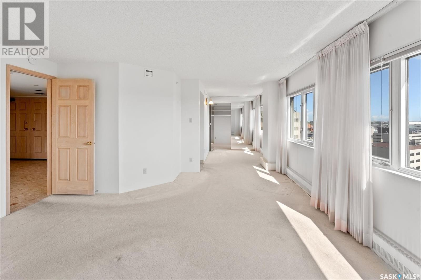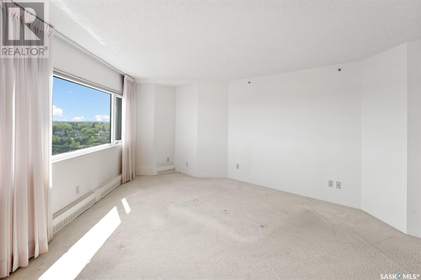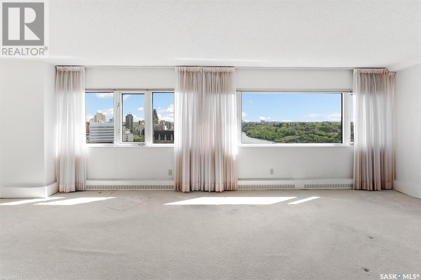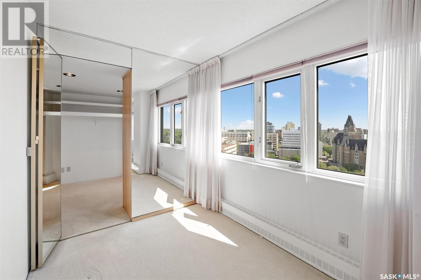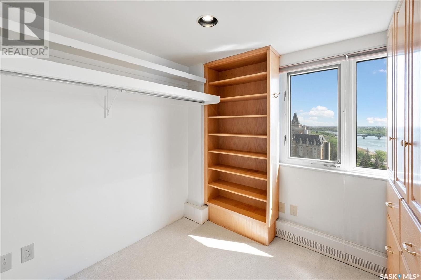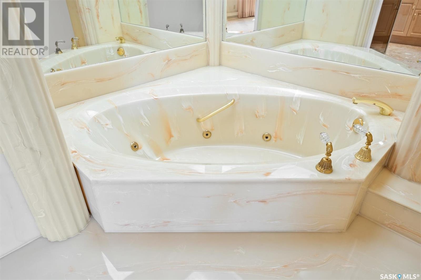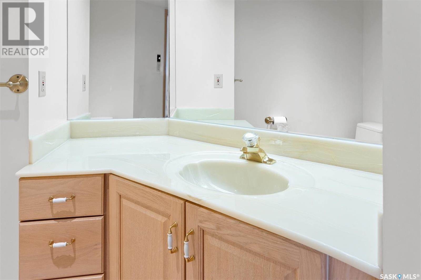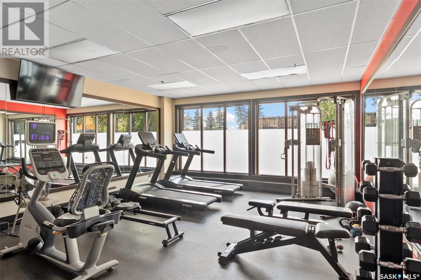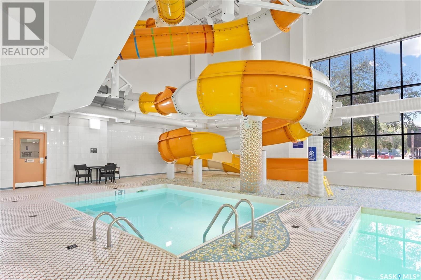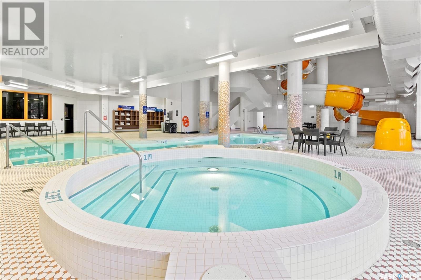Lorri Walters – Saskatoon REALTOR®
- Call or Text: (306) 221-3075
- Email: lorri@royallepage.ca
Description
Details
- Price:
- Type:
- Exterior:
- Garages:
- Bathrooms:
- Basement:
- Year Built:
- Style:
- Roof:
- Bedrooms:
- Frontage:
- Sq. Footage:
1940 424 Spadina Crescent E Saskatoon, Saskatchewan S7K 6X7
$995,000Maintenance,
$1,263 Monthly
Maintenance,
$1,263 MonthlyTruly A Million Dollar View!! Welcome to unit 1940 located in the prestigious Renaissance building at 424 Spadina Cres E. This amazing property has some of the best views in the city that need to be seen in person to be appreciated. The views span north east to the train bridge and follow the river all the way around to the west passed Victoria bridge. You can literally see the Bessborough and start of 20th street on one side and then see 20th and Idylwyld out the window at the other side of the unit. This incredible property is nearly 2,500 sq ft and features 3 bedrooms and 3 bathrooms plus a den area. The master bedroom has a large pass through leading to a sizeable walk in closet. Other great features are central AC, central vac, 2 underground parking spots that are side by side and a double storage locker. Owners here also have access to use the pool and waterslide as well as a gym that is connected to the Delta hotel. Call for your private viewing today!! (id:62517)
Property Details
| MLS® Number | SK007341 |
| Property Type | Single Family |
| Neigbourhood | Central Business District |
| Community Features | Pets Allowed With Restrictions |
| Features | Elevator, Wheelchair Access |
Building
| Bathroom Total | 3 |
| Bedrooms Total | 3 |
| Appliances | Washer, Refrigerator, Dishwasher, Dryer, Microwave, Oven - Built-in, Window Coverings, Garage Door Opener Remote(s), Hood Fan, Central Vacuum, Stove |
| Architectural Style | High Rise |
| Constructed Date | 1984 |
| Cooling Type | Central Air Conditioning |
| Heating Fuel | Natural Gas |
| Heating Type | Baseboard Heaters, Forced Air, Hot Water |
| Size Interior | 2,487 Ft2 |
| Type | Apartment |
Parking
| Underground | 2 |
| Parking Space(s) | 2 |
Land
| Acreage | No |
Rooms
| Level | Type | Length | Width | Dimensions |
|---|---|---|---|---|
| Main Level | Kitchen | 15'2 x 16'5 | ||
| Main Level | Dining Room | 11 ft | Measurements not available x 11 ft | |
| Main Level | Living Room | 14'9 x 17'1 | ||
| Main Level | Bedroom | 14'1 x 19'6 | ||
| Main Level | Bedroom | 11 ft | 14 ft | 11 ft x 14 ft |
| Main Level | Bedroom | 14 ft | Measurements not available x 14 ft | |
| Main Level | Den | 9'1 x 10'10 | ||
| Main Level | 2pc Bathroom | - x - | ||
| Main Level | 3pc Bathroom | - x - | ||
| Main Level | 5pc Bathroom | - x - |
Contact Us
Contact us for more information

Brenden Wehrkamp Realty Prof. Corp.
Associate Broker
#211 - 220 20th St W
Saskatoon, Saskatchewan S7M 0W9
(866) 773-5421


