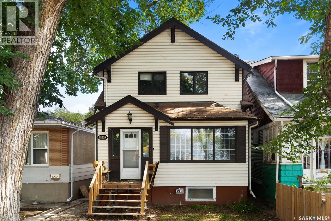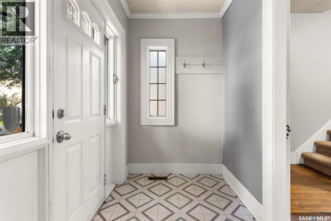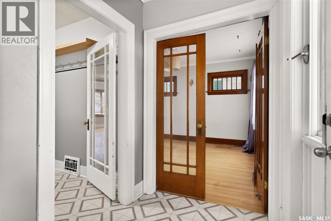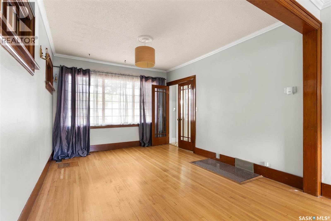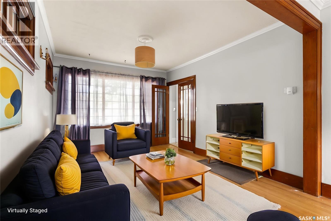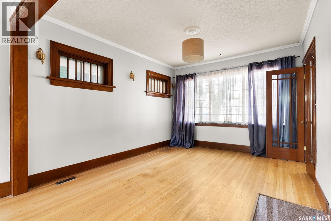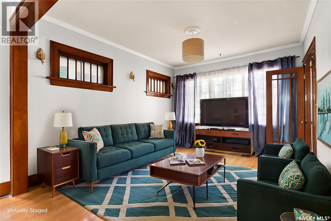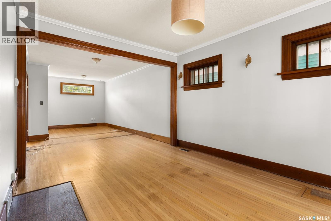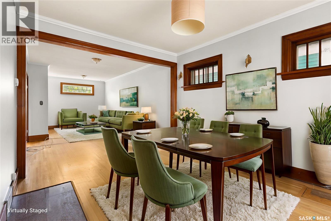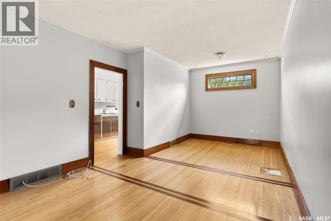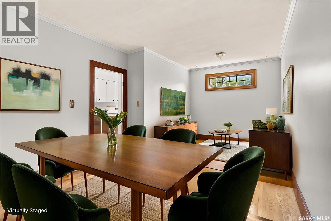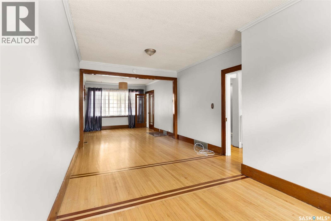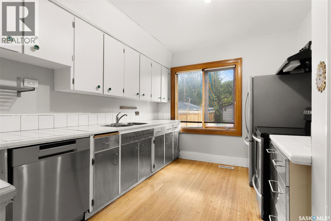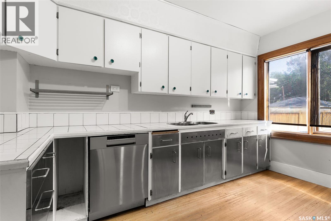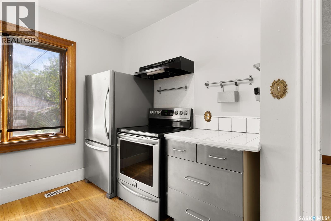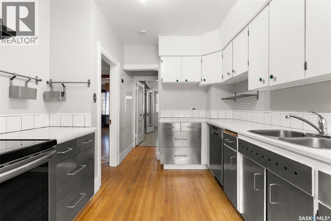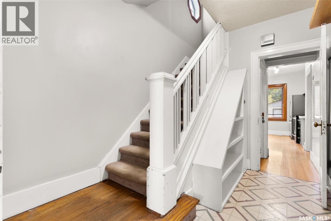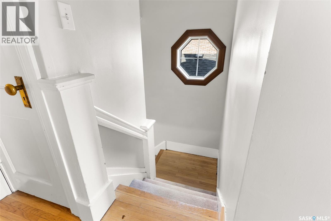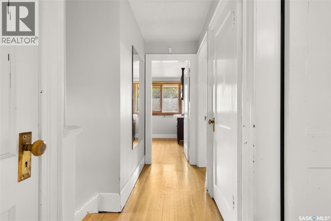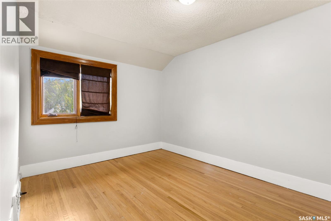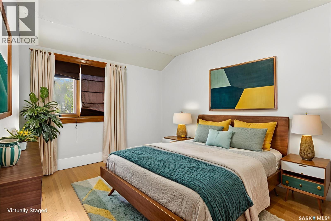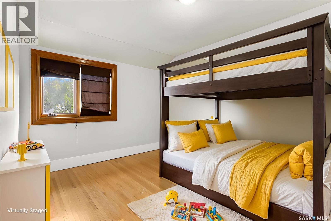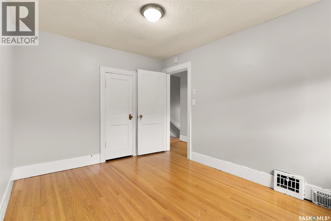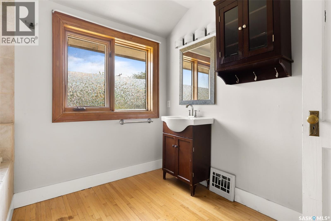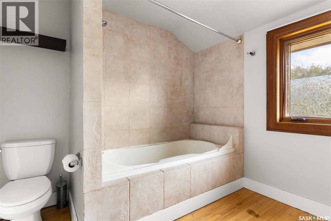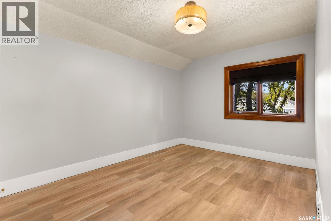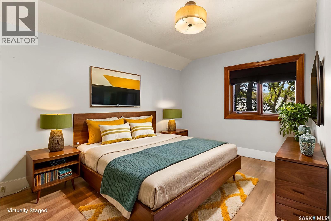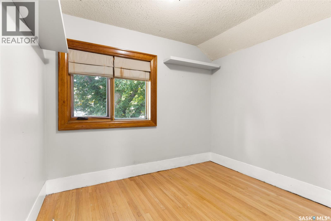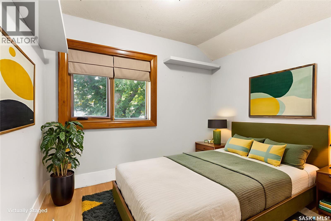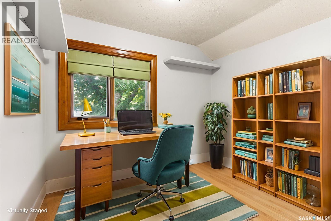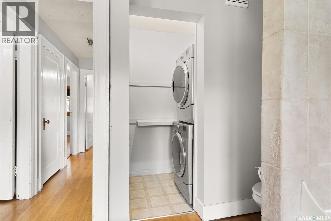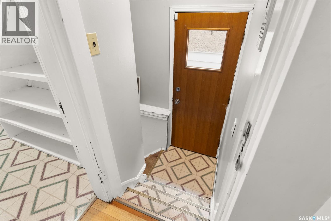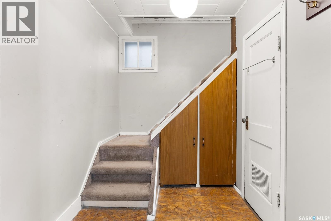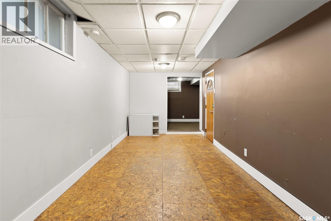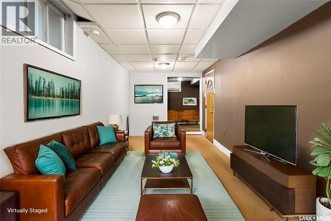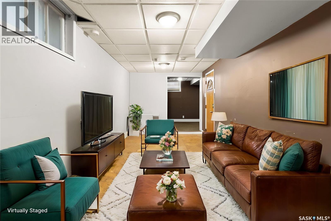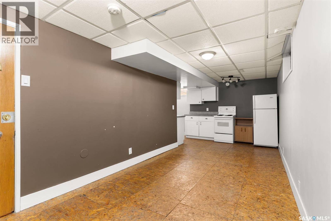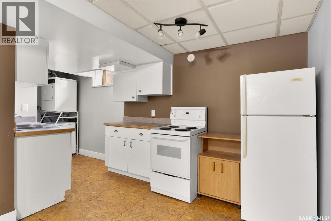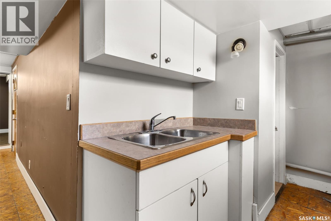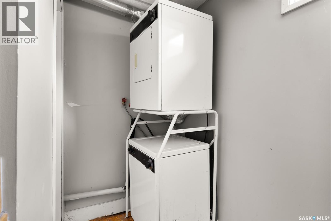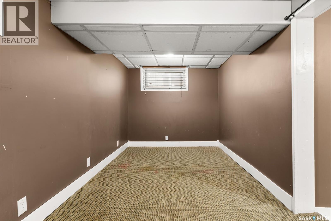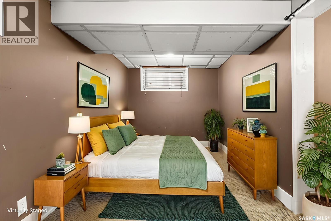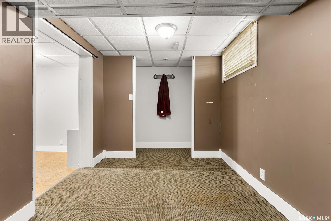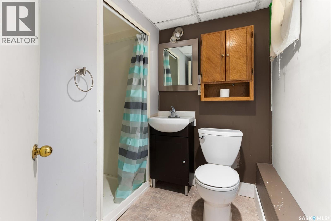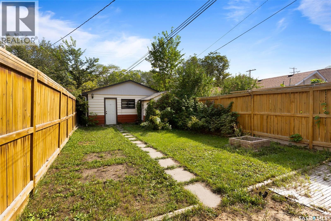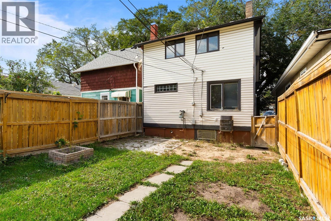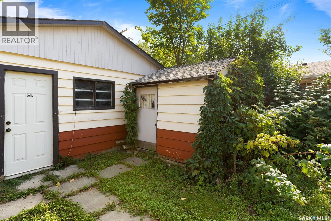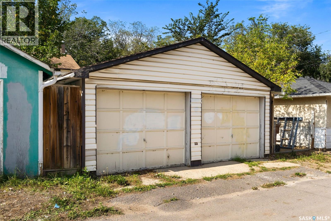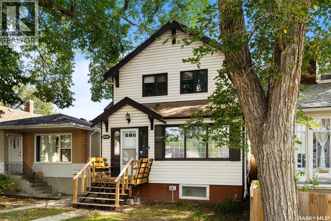Lorri Walters – Saskatoon REALTOR®
- Call or Text: (306) 221-3075
- Email: lorri@royallepage.ca
Description
Details
- Price:
- Type:
- Exterior:
- Garages:
- Bathrooms:
- Basement:
- Year Built:
- Style:
- Roof:
- Bedrooms:
- Frontage:
- Sq. Footage:
1937 Toronto Street Regina, Saskatchewan S4P 1M9
$219,900
Welcome to 1937 Toronto Street – a charming and versatile property in the heart of Regina’s General Hospital neighbourhood. This beautifully maintained home offers the perfect blend of character, functionality, and INCOME POTENTIAL. Step inside the main floor and you’ll find a bright, inviting living space featuring hardwood floors, large windows, and tasteful updates throughout. The kitchen is spacious and well-equipped, with ample cabinetry, counter space, and a cozy dining area perfect for everyday living or entertaining guests. Three comfortable bedrooms, 2nd floor laundry and a full 4-piece bathroom complete the 2nd level, providing a warm and practical layout for a family, couple, or first-time buyer. One of the standout features of this property is the fully developed basement suite, offering a private, self-contained one-bedroom unit with its own entrance. Ideal as a mortgage helper, in-law suite, or rental unit, it includes a full kitchen, generous living space, a 3-piece bathroom, and its own laundry area. Whether you're looking to generate extra income or accommodate extended family, this suite adds significant value and flexibility to the property. Outside, you’ll love the double detached garage. It provides secure parking, extra storage, or potential workshop space for hobbyists or tradespeople. The fully fenced backyard offers a quiet retreat with room for gardening, entertaining, or simply relaxing. Situated just minutes from downtown, Wascana Park, and walking distance to schools, transit, and all amenities, 1937 Toronto St is the complete package – location, lifestyle, and investment opportunity all in one. Don't miss your chance to own this unique and affordable home with a built-in income stream. Book your private showing today! (id:62517)
Property Details
| MLS® Number | SK018706 |
| Property Type | Single Family |
| Neigbourhood | General Hospital |
| Features | Lane, Rectangular |
Building
| Bathroom Total | 1 |
| Bedrooms Total | 4 |
| Appliances | Washer, Refrigerator, Dishwasher, Dryer, Window Coverings, Garage Door Opener Remote(s), Hood Fan, Storage Shed, Stove |
| Architectural Style | 2 Level |
| Basement Development | Finished |
| Basement Type | Full (finished) |
| Constructed Date | 1929 |
| Cooling Type | Central Air Conditioning |
| Heating Fuel | Natural Gas |
| Heating Type | Forced Air |
| Stories Total | 2 |
| Size Interior | 1,280 Ft2 |
| Type | House |
Parking
| Detached Garage | |
| Parking Space(s) | 2 |
Land
| Acreage | No |
| Fence Type | Fence |
| Landscape Features | Lawn |
| Size Irregular | 3120.00 |
| Size Total | 3120 Sqft |
| Size Total Text | 3120 Sqft |
Rooms
| Level | Type | Length | Width | Dimensions |
|---|---|---|---|---|
| Second Level | Bedroom | 9 ft ,3 in | 12 ft ,5 in | 9 ft ,3 in x 12 ft ,5 in |
| Second Level | Bedroom | 7 ft ,8 in | 9 ft ,1 in | 7 ft ,8 in x 9 ft ,1 in |
| Second Level | Primary Bedroom | 9 ft ,3 in | 13 ft ,8 in | 9 ft ,3 in x 13 ft ,8 in |
| Second Level | 4pc Bathroom | 9 ft ,4 in | 9 ft ,4 in | 9 ft ,4 in x 9 ft ,4 in |
| Second Level | Laundry Room | x x x | ||
| Basement | Bedroom | 7 ft ,10 in | 14 ft ,10 in | 7 ft ,10 in x 14 ft ,10 in |
| Basement | Other | 8 ft ,4 in | 22 ft ,6 in | 8 ft ,4 in x 22 ft ,6 in |
| Basement | Kitchen | x x x | ||
| Basement | Laundry Room | x x x | ||
| Basement | Other | x x x | ||
| Main Level | Foyer | 5 ft ,3 in | 7 ft ,9 in | 5 ft ,3 in x 7 ft ,9 in |
| Main Level | Dining Room | 9 ft ,1 in | 8 ft ,10 in | 9 ft ,1 in x 8 ft ,10 in |
| Main Level | Kitchen | 9 ft ,5 in | 12 ft ,5 in | 9 ft ,5 in x 12 ft ,5 in |
| Main Level | Living Room | 10 ft ,10 in | 21 ft ,2 in | 10 ft ,10 in x 21 ft ,2 in |
https://www.realtor.ca/real-estate/28894291/1937-toronto-street-regina-general-hospital
Contact Us
Contact us for more information

Lex Kress
Salesperson
www.youtube.com/embed/OV1yrVuh6-k
www.youtube.com/embed/Rj8MoQu_2Cg
www.lexkress.com/
www.facebook.com/lexkressrealtor/
www.instagram.com/lexkressrealtor/?hl=en
ca.linkedin.com/in/lex-kress-1247a028
1450 Hamilton Street
Regina, Saskatchewan S4R 8R3
(306) 585-7800
coldwellbankerlocalrealty.com/
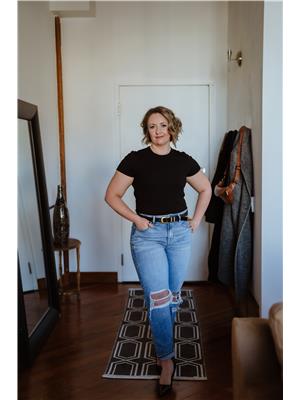
Gemma Nance
Salesperson
1450 Hamilton Street
Regina, Saskatchewan S4R 8R3
(306) 585-7800
coldwellbankerlocalrealty.com/
