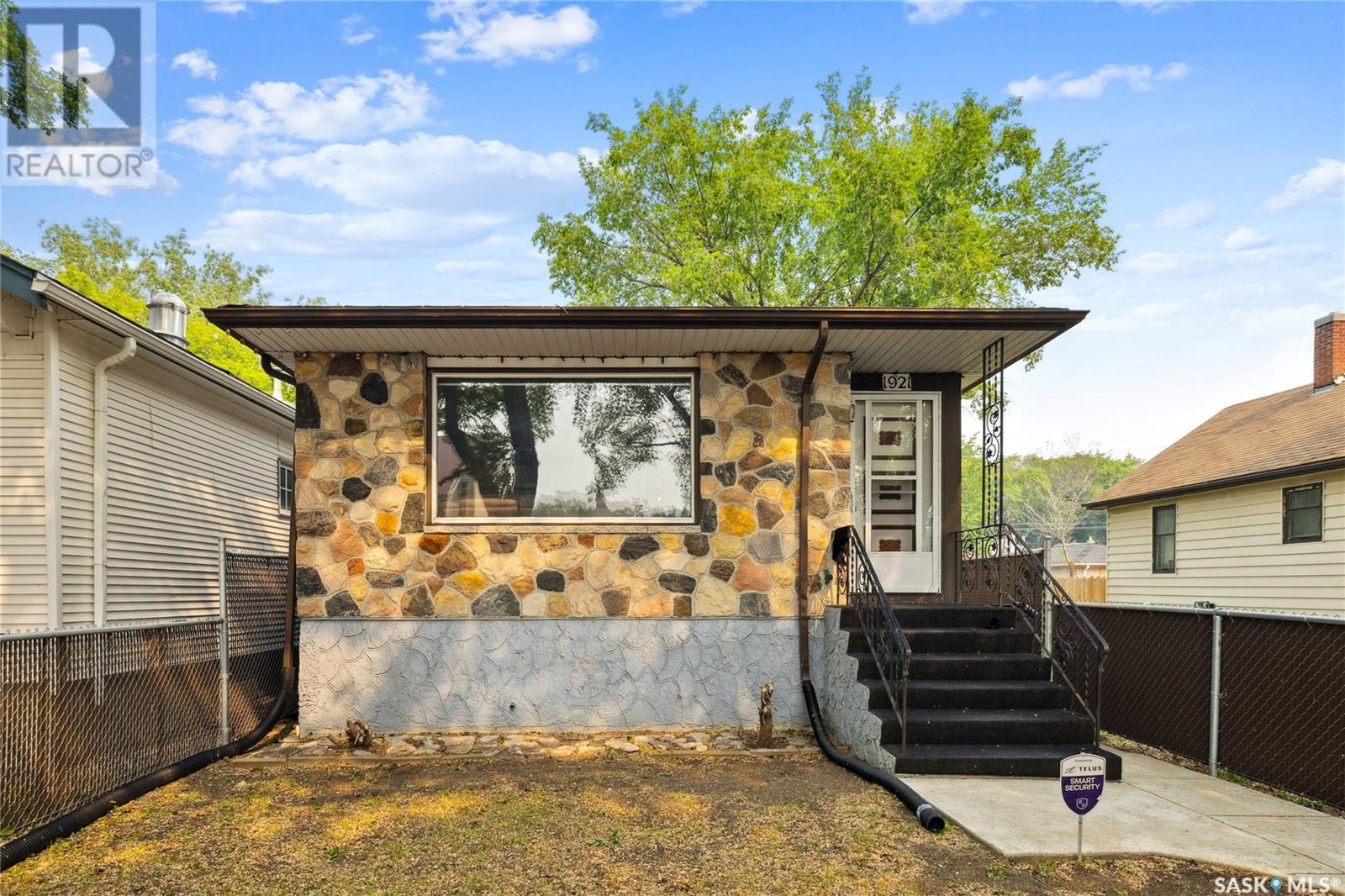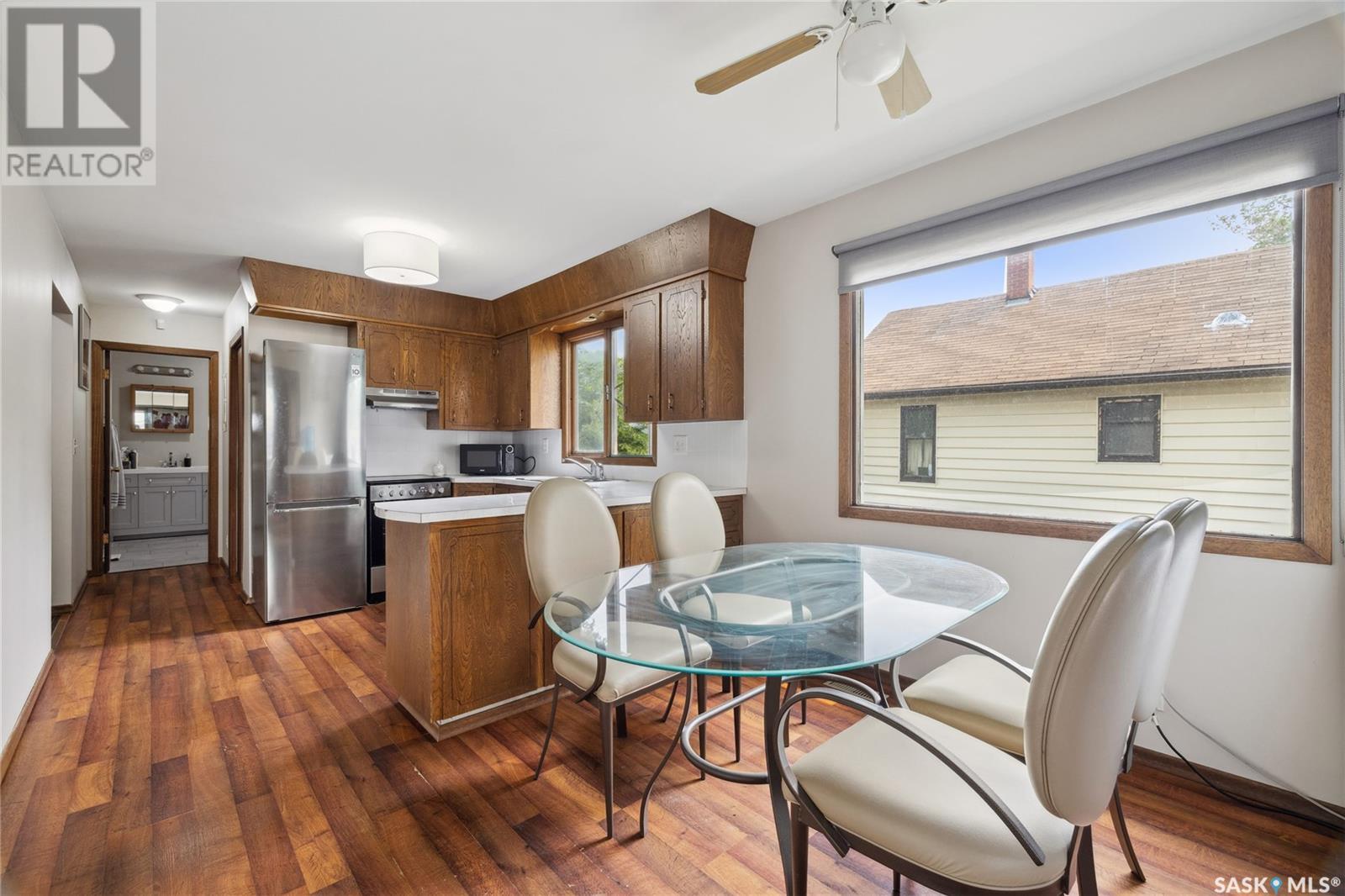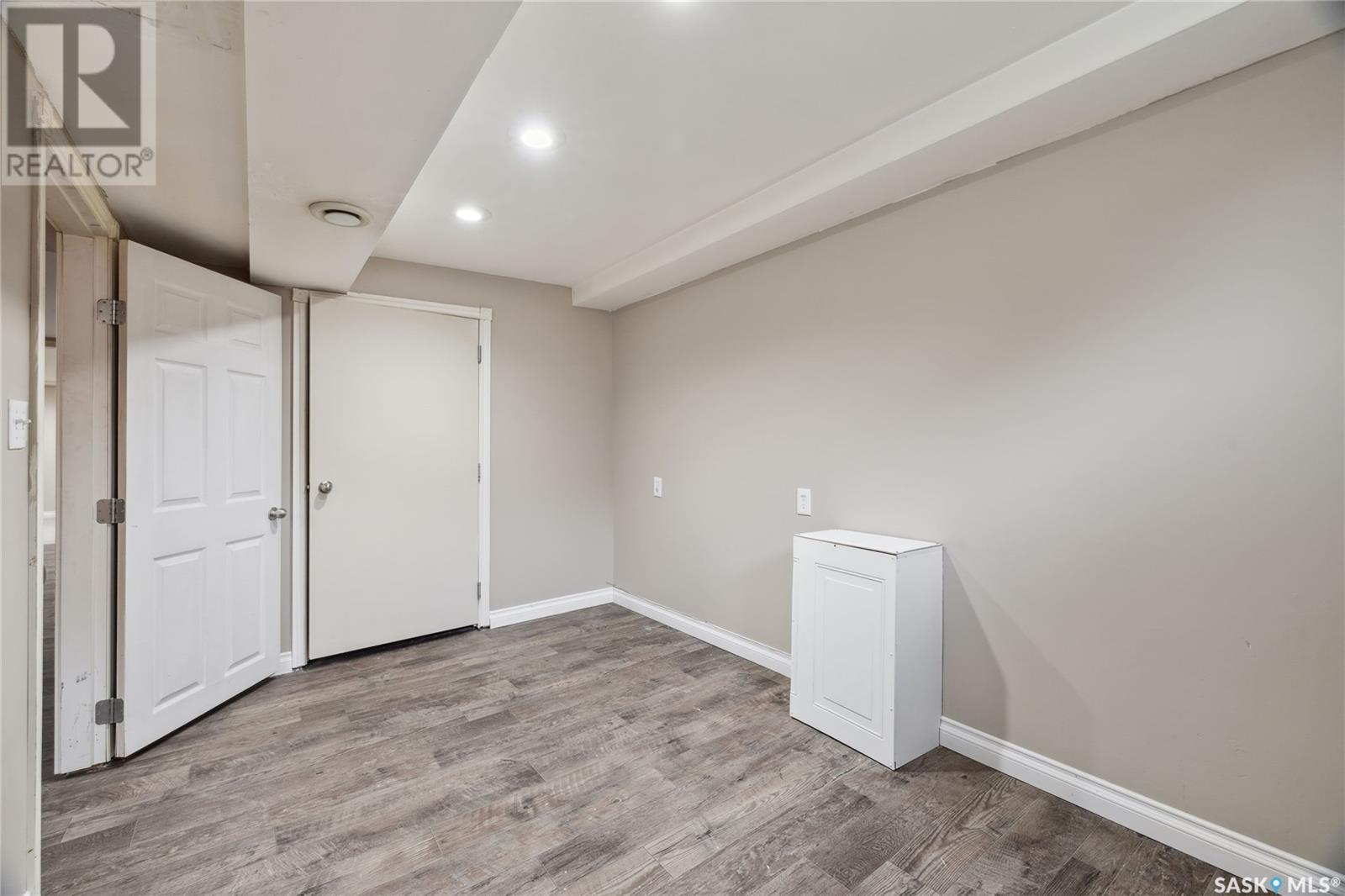Lorri Walters – Saskatoon REALTOR®
- Call or Text: (306) 221-3075
- Email: lorri@royallepage.ca
Description
Details
- Price:
- Type:
- Exterior:
- Garages:
- Bathrooms:
- Basement:
- Year Built:
- Style:
- Roof:
- Bedrooms:
- Frontage:
- Sq. Footage:
1921 Toronto Street Regina, Saskatchewan S4P 1M9
$249,900
Welcome to 1921 Toronto Street – a charming home nestled in the General Hospital area, conveniently close to amenities such as the hospital, churches, and the Victoria Club. As you step inside, you’re greeted by a spacious living room that flows seamlessly into the open-concept dining area and kitchen. The main floor features two bedrooms, one bathroom, and convenient in-suite laundry. Downstairs, you’ll find a regulation suite with its own separate entrance complete with laundry, two additional bedrooms, and a full bathroom – perfect for extended family or rental income. Home is equipped with an on demand water heater. There is a fully fenced in yard which is complemented by a single detached garage with parking space beside. (id:62517)
Property Details
| MLS® Number | SK009167 |
| Property Type | Single Family |
| Neigbourhood | General Hospital |
| Features | Lane, Rectangular |
Building
| Bathroom Total | 2 |
| Bedrooms Total | 4 |
| Appliances | Washer, Refrigerator, Dryer, Microwave, Window Coverings, Garage Door Opener Remote(s), Stove |
| Architectural Style | Raised Bungalow |
| Basement Development | Finished |
| Basement Type | Full (finished) |
| Constructed Date | 1974 |
| Heating Fuel | Electric, Natural Gas |
| Heating Type | Baseboard Heaters, Forced Air |
| Stories Total | 1 |
| Size Interior | 1,000 Ft2 |
| Type | House |
Parking
| Detached Garage | |
| Parking Space(s) | 2 |
Land
| Acreage | No |
| Fence Type | Fence |
| Landscape Features | Lawn |
| Size Irregular | 3121.00 |
| Size Total | 3121 Sqft |
| Size Total Text | 3121 Sqft |
Rooms
| Level | Type | Length | Width | Dimensions |
|---|---|---|---|---|
| Basement | Living Room | 11'1 x 18'11 | ||
| Basement | Dining Room | 8'6 x 9'8 | ||
| Basement | Kitchen | 11'1 x 9'8 | ||
| Basement | Bedroom | 8'5 x 13'8 | ||
| Basement | Bedroom | 8'11 x 11'9 | ||
| Basement | 4pc Bathroom | Measurements not available | ||
| Basement | Laundry Room | Measurements not available | ||
| Main Level | Living Room | 13'7 x 20'3 | ||
| Main Level | Dining Room | 9'11 x 9'11' | ||
| Main Level | Kitchen | 9'11 x 10'0 | ||
| Main Level | Laundry Room | Measurements not available | ||
| Main Level | 4pc Bathroom | 9'4 x 9'11 | ||
| Main Level | Bedroom | 9'11 x 13'3 | ||
| Main Level | Bedroom | 9'9 x 11'11 |
https://www.realtor.ca/real-estate/28458066/1921-toronto-street-regina-general-hospital
Contact Us
Contact us for more information
Kayla Gramchuk
Salesperson
www.kaylagramchuk.com/
100-1911 E Truesdale Drive
Regina, Saskatchewan S4V 2N1
(306) 359-1900

Shayla Ackerman
Salesperson
www.youtube.com/embed/ZOGlUosK5JE
www.shaylaackerman.com/
www.facebook.com/Ackerman.company
www.instagram.com/ackerman.company/
100-1911 E Truesdale Drive
Regina, Saskatchewan S4V 2N1
(306) 359-1900

































