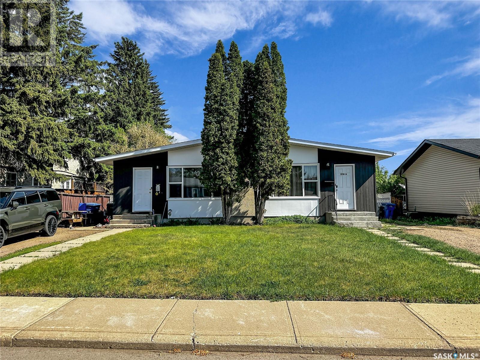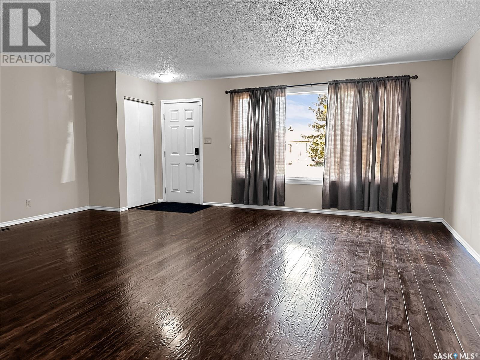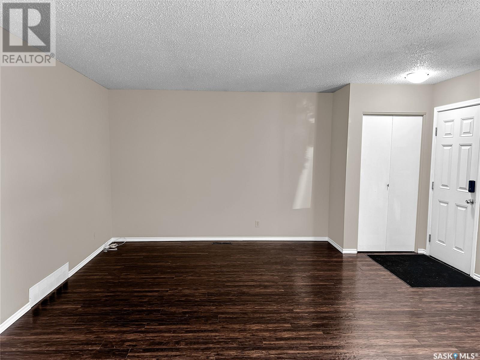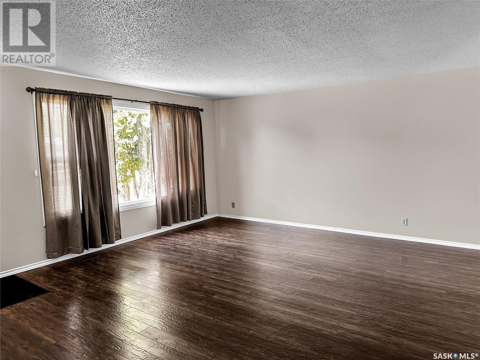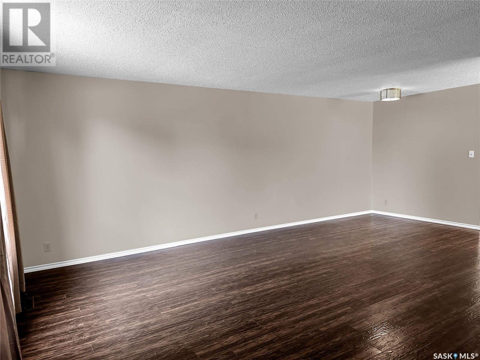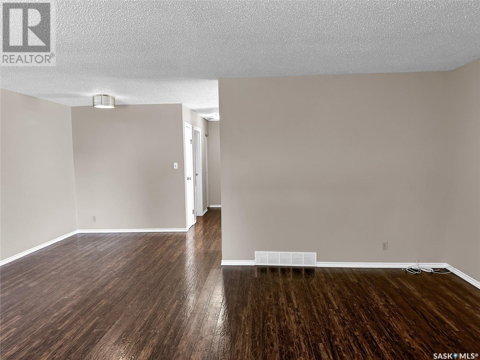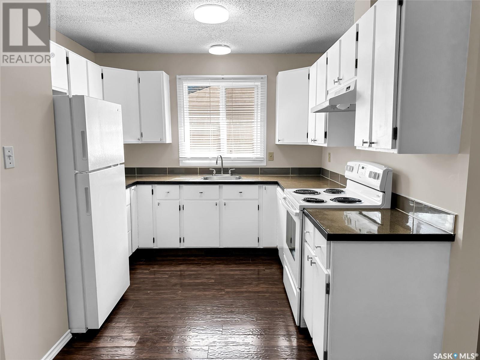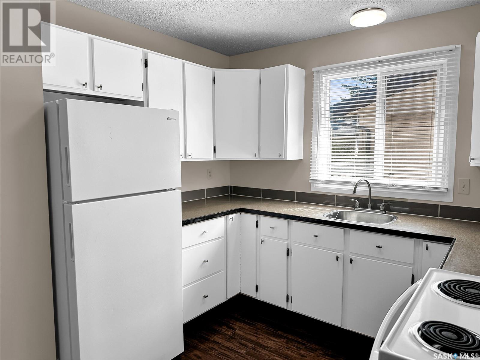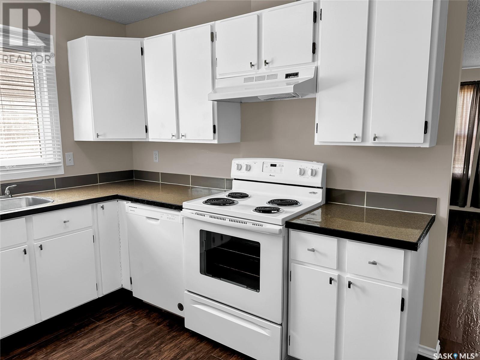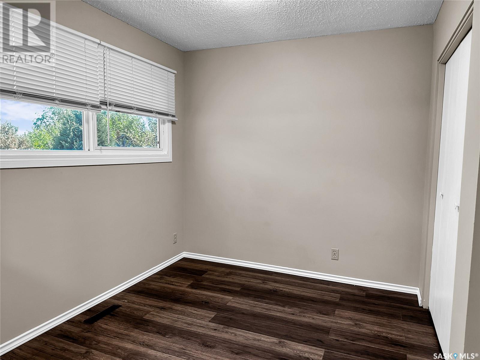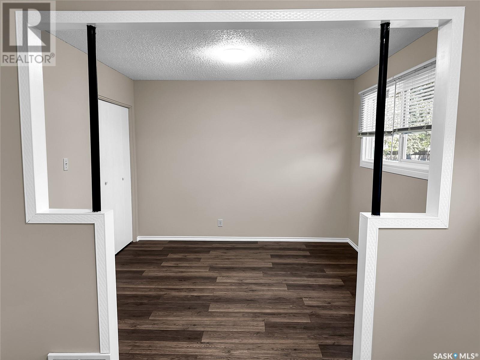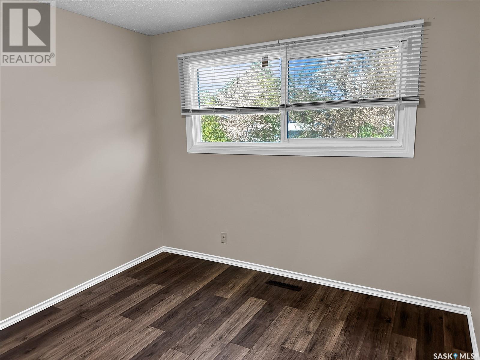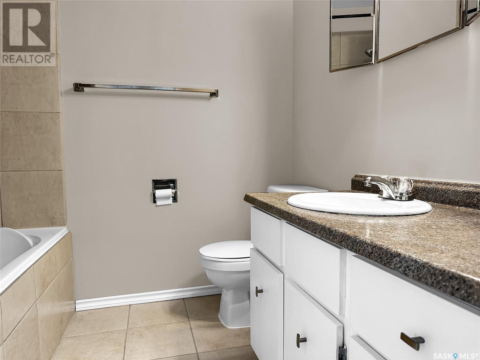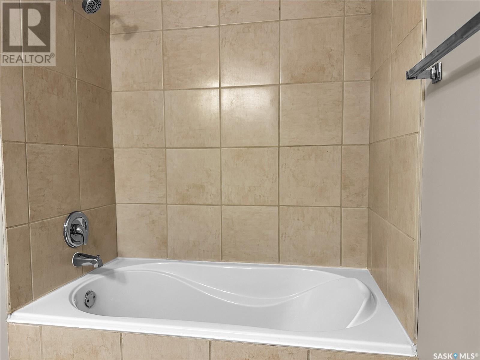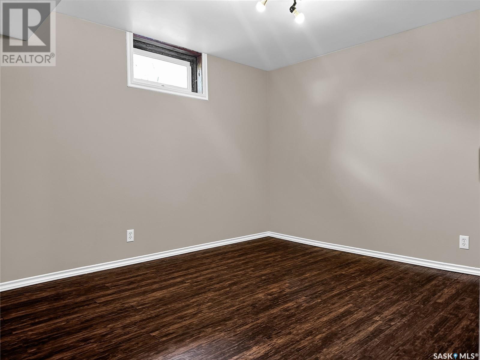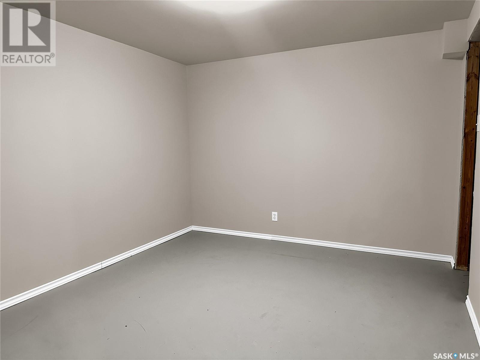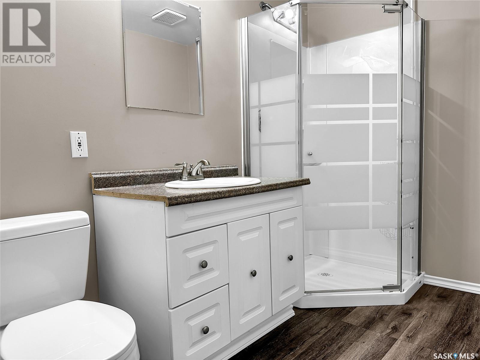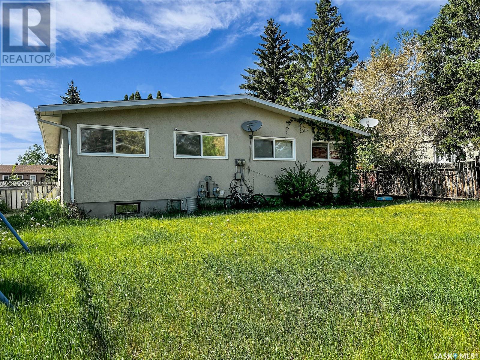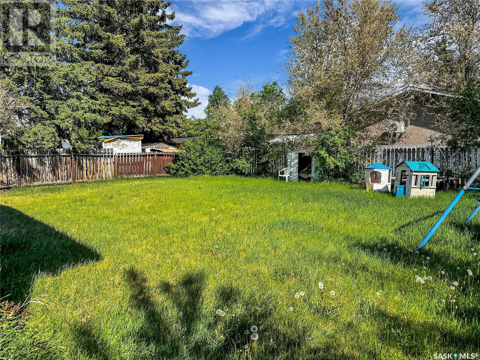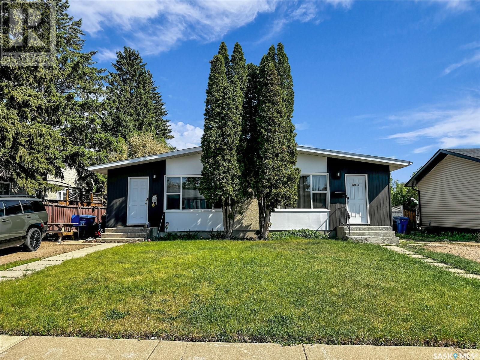Lorri Walters – Saskatoon REALTOR®
- Call or Text: (306) 221-3075
- Email: lorri@royallepage.ca
Description
Details
- Price:
- Type:
- Exterior:
- Garages:
- Bathrooms:
- Basement:
- Year Built:
- Style:
- Roof:
- Bedrooms:
- Frontage:
- Sq. Footage:
1916 A & B Foley Drive North Battleford, Saskatchewan S9A 3G9
$269,900
Investor Alert – Full Duplex in a Prime Location! Here’s your chance to own both sides of a well-maintained duplex located in one of the most sought-after neighbourhoods! Owned by the same meticulous owner for the past 27 years, this property offers excellent potential for investors or savvy buyers looking to live in one side and rent out the other. Both sides are carpet-free, making them ideal for future tenants—durable, low-maintenance, and easy to clean. Upstairs windows have been updated on both sides. Side A features a spacious layout with two bedrooms that were previously converted into one large room—easily reversible if preferred. The updated 4-piece bathroom boasts a deep soaker tub with tile surround. The kitchen is bright and functional with light cabinetry. The partially finished basement offers added living space with a bedroom, den, and a modern 3-piece bathroom with a walk-in shower. Side B includes two bedrooms upstairs, a 4-piece bathroom, and an updated high-efficiency furnace. The basement is undeveloped and ready for your finishing touches. Each unit has its own front driveway, and the yard is fully fenced—perfect for privacy and pets. Whether you're looking to expand your rental portfolio or offset your mortgage while living on one side, this is an opportunity you don’t want to miss. Properties like this in such a great location rarely come available—act fast! (id:62517)
Property Details
| MLS® Number | SK008783 |
| Property Type | Single Family |
| Neigbourhood | Maher Park |
| Features | Treed, Rectangular, Double Width Or More Driveway |
Building
| Bathroom Total | 3 |
| Bedrooms Total | 4 |
| Appliances | Refrigerator, Dishwasher, Window Coverings, Hood Fan, Storage Shed, Stove |
| Architectural Style | Bungalow |
| Basement Development | Partially Finished |
| Basement Type | Full (partially Finished) |
| Constructed Date | 1976 |
| Heating Fuel | Natural Gas |
| Heating Type | Forced Air |
| Stories Total | 1 |
| Size Interior | 1,760 Ft2 |
| Type | House |
Parking
| None | |
| Gravel | |
| Parking Space(s) | 2 |
Land
| Acreage | No |
| Fence Type | Fence |
| Landscape Features | Lawn |
| Size Frontage | 64 Ft |
| Size Irregular | 7680.64 |
| Size Total | 7680.64 Sqft |
| Size Total Text | 7680.64 Sqft |
Rooms
| Level | Type | Length | Width | Dimensions |
|---|---|---|---|---|
| Basement | Den | 10'2 x 12'1 | ||
| Basement | 3pc Bathroom | 5'5 x 8'0 | ||
| Basement | Bedroom | 12'4 x 9'9 | ||
| Main Level | Living Room | 15'6 x 19'3 | ||
| Main Level | Dining Room | 7'4 x 10'2 | ||
| Main Level | Kitchen | 9'6 x 9'0 | ||
| Main Level | Bedroom | 10'8 x 9'11 | ||
| Main Level | 4pc Bathroom | 7'4 x 6'7 | ||
| Main Level | Bedroom | 8'10 x 10'9 | ||
| Main Level | Bedroom | 19'3 x 8'3 | ||
| Main Level | 4pc Bathroom | 7'3 x 6'6 | ||
| Main Level | Kitchen | 7'4 x 9'2 | ||
| Main Level | Dining Room | 7'4 x 10'2 | ||
| Main Level | Living Room | 15'6 x 19'3 |
https://www.realtor.ca/real-estate/28439185/1916-a-b-foley-drive-north-battleford-maher-park
Contact Us
Contact us for more information

Tracy Voigt
Associate Broker
#211 - 220 20th St W
Saskatoon, Saskatchewan S7M 0W9
(866) 773-5421

Jayna Hannah
Salesperson
#211 - 220 20th St W
Saskatoon, Saskatchewan S7M 0W9
(866) 773-5421
