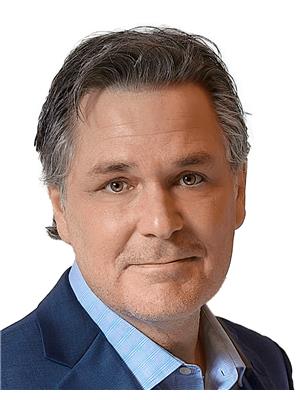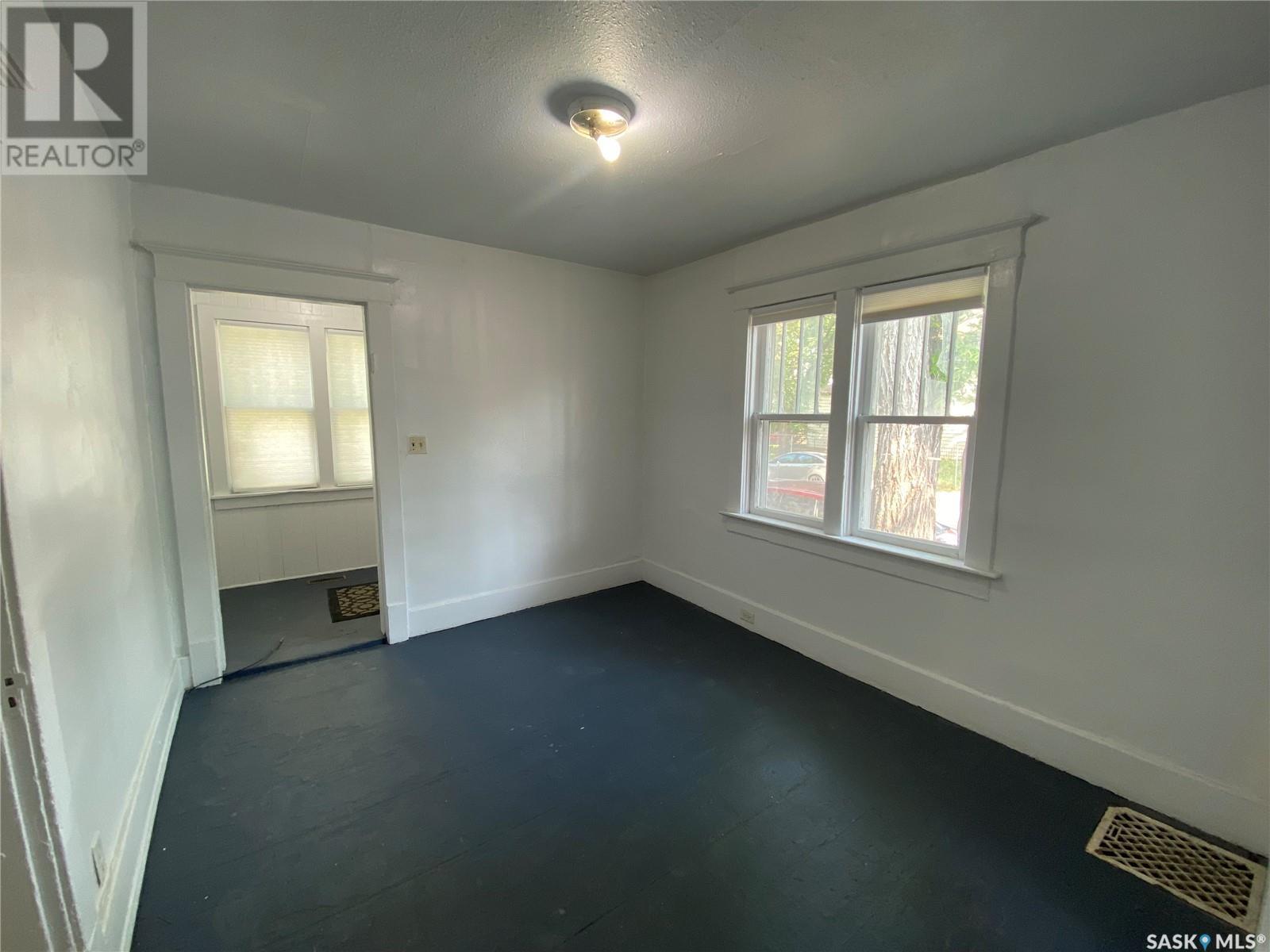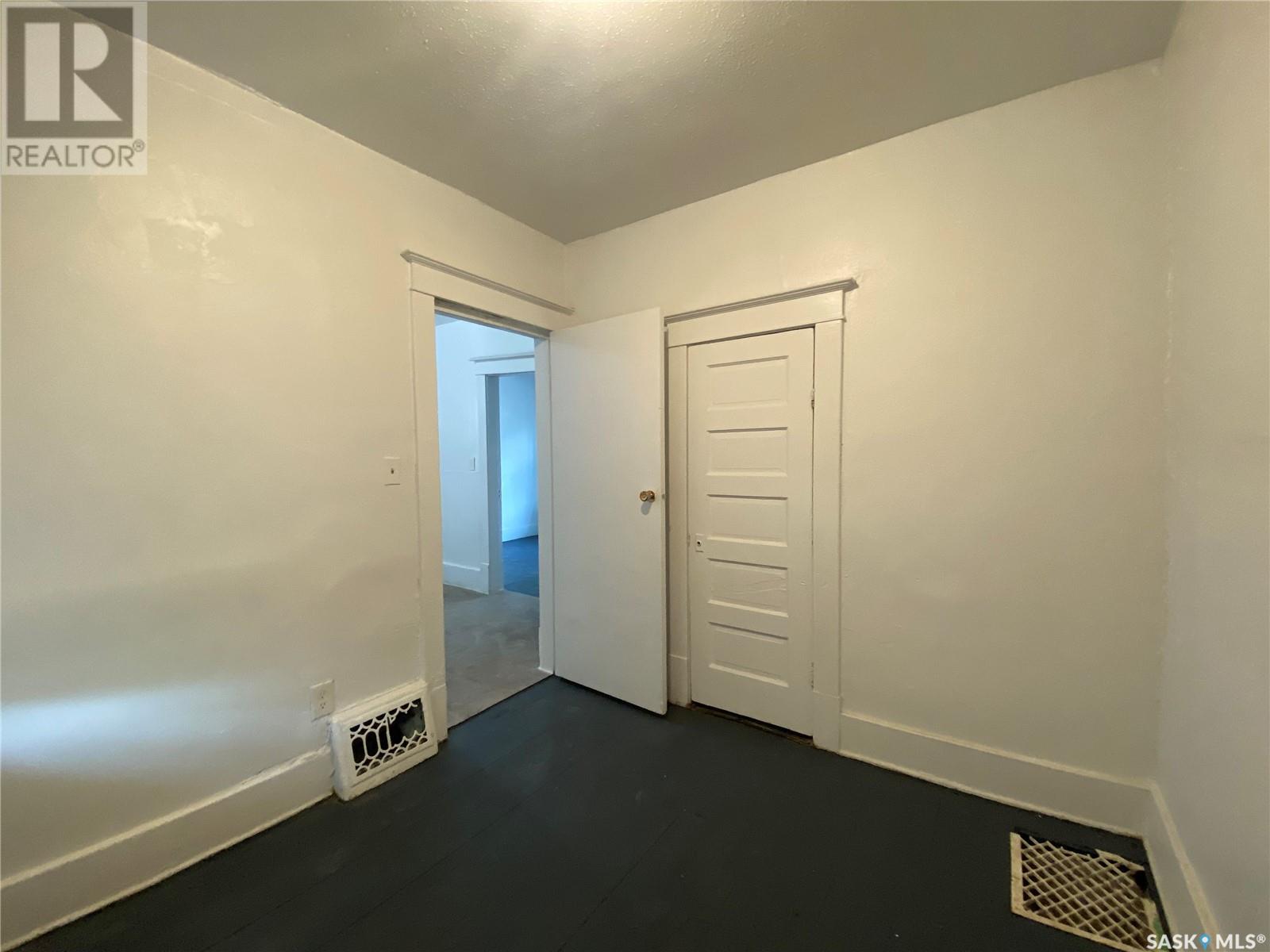Lorri Walters – Saskatoon REALTOR®
- Call or Text: (306) 221-3075
- Email: lorri@royallepage.ca
Description
Details
- Price:
- Type:
- Exterior:
- Garages:
- Bathrooms:
- Basement:
- Year Built:
- Style:
- Roof:
- Bedrooms:
- Frontage:
- Sq. Footage:
1901 Montreal Street Regina, Saskatchewan S4P 1L4
$125,000
Investor opportunity–cash-flowing duplex with redevelopment potential. Located in Regina’s General Hospital area, this unique property offers a rare blend of immediate income and long-term upside. Situated on a standard 25’ x 125’ laned corner lot, the back half features a fully detached 1-storey duplex facing 12th Avenue. Each unit is a mirror image—freshly painted, move-in ready, and currently vacant—making it ideal for investors looking to set their own rents or live in one side and rent the other. Each unit was previously rented at $900/month, offering $1,800/month in total income, and both have had sewer line upgrades. The furnaces have been serviced, the shingles are in good shape. It’s clean, functional, and ready to generate cash flow. The front half of the lot is vacant—a remnant of a former home since demolished, and has a visible water shutoff, and while sewer service is presumed, buyers should verify all services independently. This sets the stage for a potential infill build, whether a new duplex or another creative redevelopment. Positioned on the edge of downtown, the area is slowly gentrifying with nearby multi-unit projects and increasing investor activity. This is a rare opportunity to own a duplex with vacant land—perfect for those looking to maximize land use and cash flow. Buy now, collect rent, build equity, redevelop later! (id:62517)
Property Details
| MLS® Number | SK008384 |
| Property Type | Single Family |
| Neigbourhood | General Hospital |
| Features | Treed, Corner Site |
Building
| Bathroom Total | 2 |
| Bedrooms Total | 4 |
| Architectural Style | Bungalow |
| Basement Development | Unfinished |
| Basement Type | Full (unfinished) |
| Constructed Date | 1927 |
| Heating Fuel | Natural Gas |
| Heating Type | Forced Air |
| Stories Total | 1 |
| Size Interior | 966 Ft2 |
| Type | Duplex |
Parking
| None | |
| Parking Space(s) | 1 |
Land
| Acreage | No |
| Landscape Features | Lawn |
| Size Irregular | 3126.00 |
| Size Total | 3126 Sqft |
| Size Total Text | 3126 Sqft |
Rooms
| Level | Type | Length | Width | Dimensions |
|---|---|---|---|---|
| Basement | Other | x x x | ||
| Basement | Other | x x x | ||
| Main Level | Living Room | 11 ft ,4 in | 10 ft | 11 ft ,4 in x 10 ft |
| Main Level | Kitchen | 12 ft | 8 ft ,4 in | 12 ft x 8 ft ,4 in |
| Main Level | Bedroom | 10 ft | 8 ft | 10 ft x 8 ft |
| Main Level | Bedroom | 8 ft ,6 in | 8 ft | 8 ft ,6 in x 8 ft |
| Main Level | 2pc Bathroom | x x x | ||
| Main Level | Living Room | 11 ft ,4 in | 10 ft | 11 ft ,4 in x 10 ft |
| Main Level | Kitchen | 12 ft | 8 ft ,4 in | 12 ft x 8 ft ,4 in |
| Main Level | Bedroom | 10 ft | 8 ft | 10 ft x 8 ft |
| Main Level | Bedroom | 8 ft ,6 in | 8 ft | 8 ft ,6 in x 8 ft |
| Main Level | 2pc Bathroom | x x x |
https://www.realtor.ca/real-estate/28429194/1901-montreal-street-regina-general-hospital
Contact Us
Contact us for more information

Curtis Bonar
Salesperson
1362 Lorne Street
Regina, Saskatchewan S4R 2K1
(306) 779-3000
(306) 779-3001
www.realtyexecutivesdiversified.com/



















