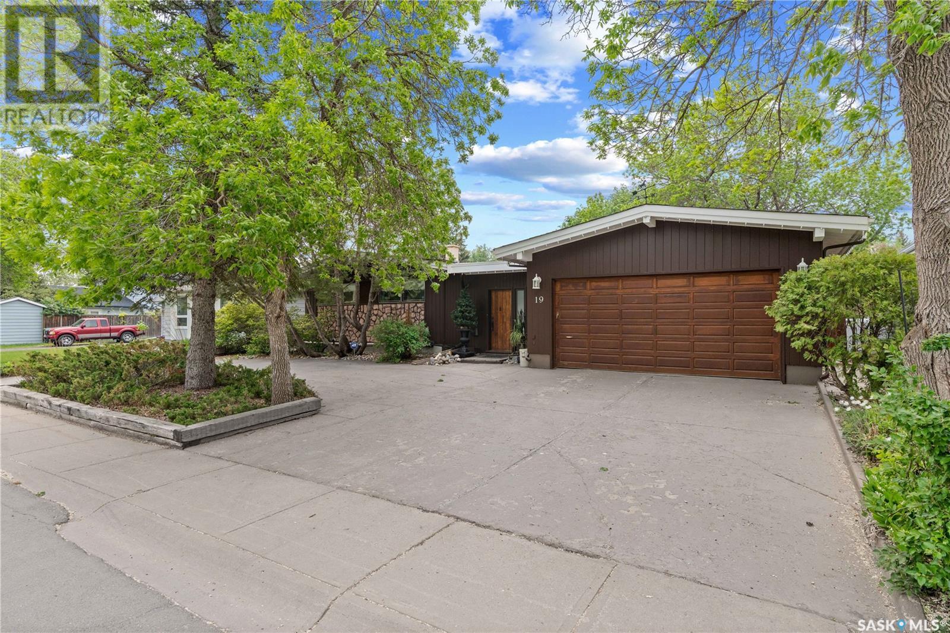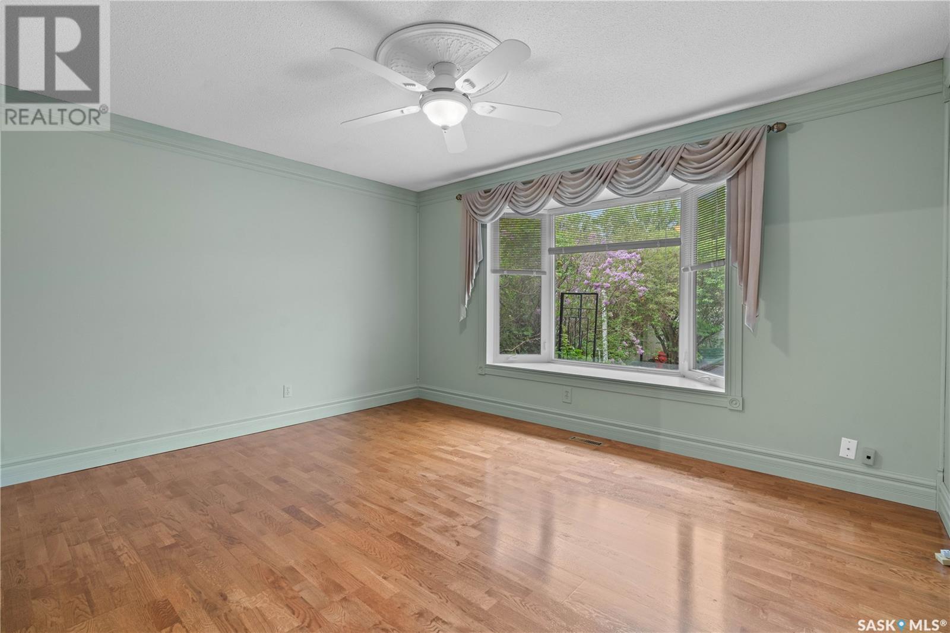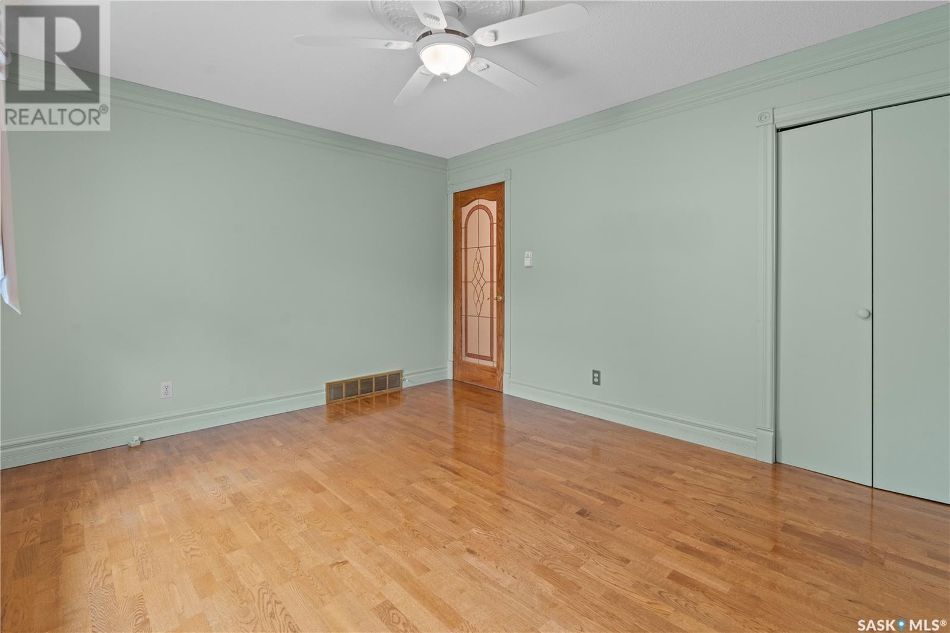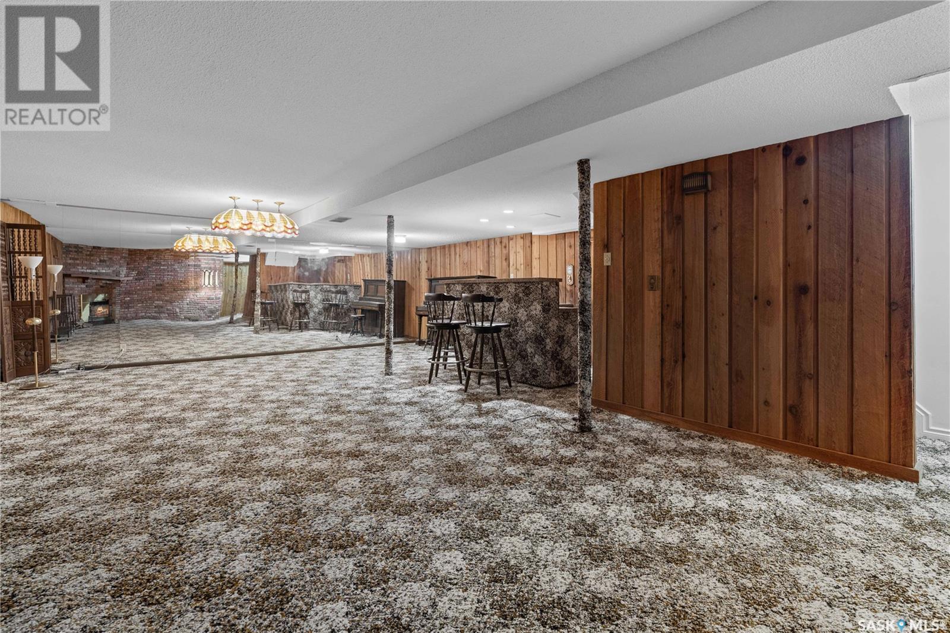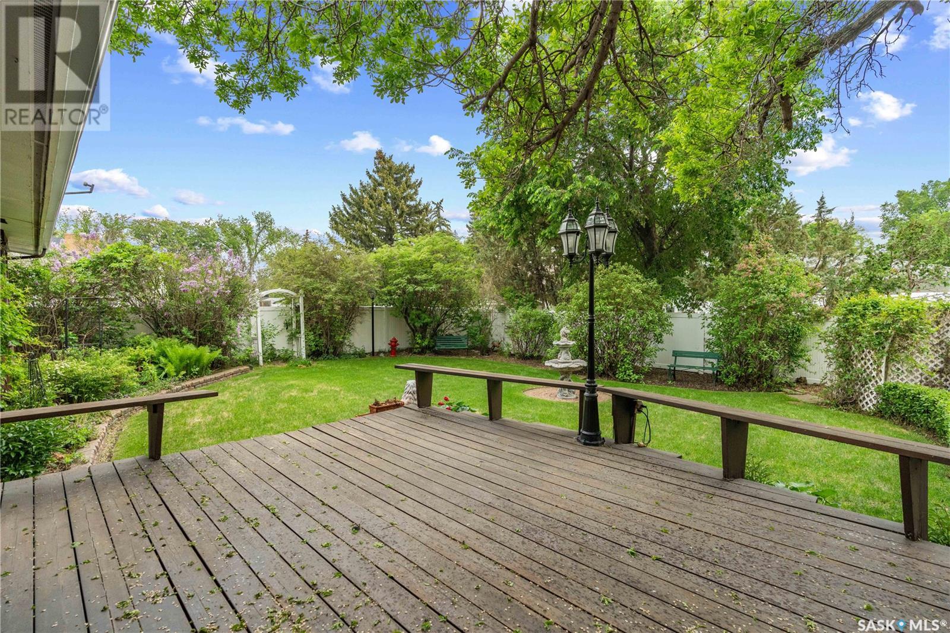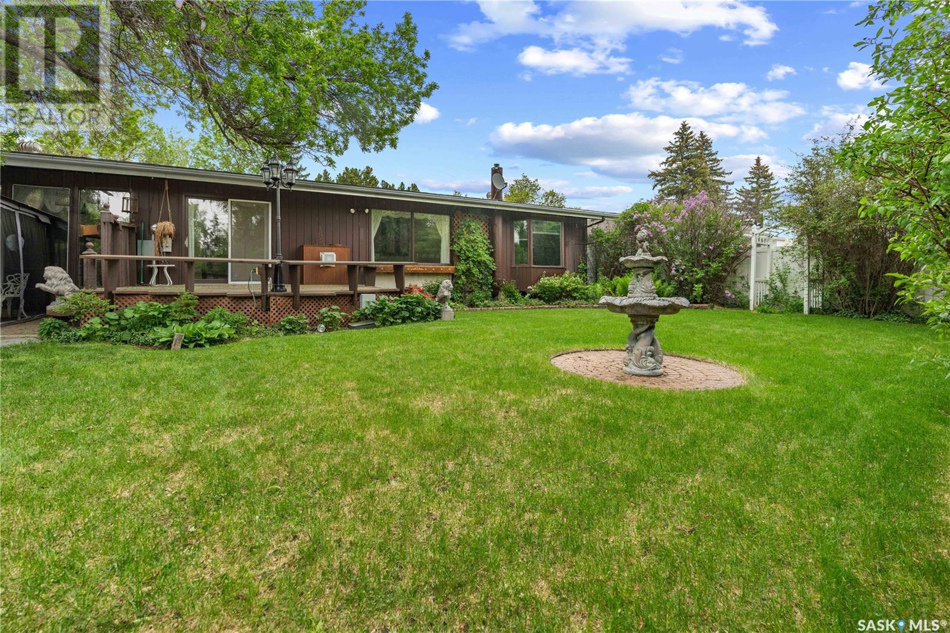Lorri Walters – Saskatoon REALTOR®
- Call or Text: (306) 221-3075
- Email: lorri@royallepage.ca
Description
Details
- Price:
- Type:
- Exterior:
- Garages:
- Bathrooms:
- Basement:
- Year Built:
- Style:
- Roof:
- Bedrooms:
- Frontage:
- Sq. Footage:
19 Lincoln Drive Regina, Saskatchewan S4S 2V7
$449,900
Located in Albert Park and within steps of Dr. A.E. Perry Elementary School, is this lovely approx. 1900 sqft bungalow with double attached garage and a circular driveway. When entering this home, there is a large front foyer/mud room that connects the garage to the main entrance of the home. There is a spacious living/dining room area with a beautiful fireplace feature. There is a kitchen/eating area with all appliances included. Off the kitchen is a family room area that has a fireplace and patio doors to the back patio area with gazebo, and lovely back yard area facing South. Beautiful perennials and mature landscaped yard and cedar deck awaits you. Off the familyroom is access to the double garage. There are 3 bedrooms that include the primary bedroom with 3pc en suite and the second bedroom has been made into the primary bedroom dressing room closet (this room can easily be made back into a bedroom). There is a 4pc bathroom and 3rd bedroom. The basement offers a large rec room area with a wet bar area, and a fireplace. There is a bedroom, a 3pc bathroom, and a sauna. The laundry is located in the utility room, along with a cold room storage area. The piano and deep freeze are included. This solid home has been loved for many years and is ready for a new family to love. (id:62517)
Property Details
| MLS® Number | SK007275 |
| Property Type | Single Family |
| Neigbourhood | Albert Park |
| Features | Treed, Other, Rectangular, Double Width Or More Driveway |
| Structure | Deck, Patio(s) |
Building
| Bathroom Total | 3 |
| Bedrooms Total | 4 |
| Appliances | Washer, Refrigerator, Dishwasher, Dryer, Alarm System, Window Coverings, Garage Door Opener Remote(s), Hood Fan, Storage Shed, Stove |
| Architectural Style | Bungalow |
| Basement Development | Finished |
| Basement Type | Partial (finished) |
| Constructed Date | 1969 |
| Cooling Type | Central Air Conditioning |
| Fire Protection | Alarm System |
| Fireplace Fuel | Gas,wood |
| Fireplace Present | Yes |
| Fireplace Type | Conventional,conventional |
| Heating Fuel | Natural Gas |
| Heating Type | Forced Air |
| Stories Total | 1 |
| Size Interior | 1,910 Ft2 |
| Type | House |
Parking
| Attached Garage | |
| Parking Space(s) | 5 |
Land
| Acreage | No |
| Fence Type | Fence |
| Landscape Features | Lawn, Underground Sprinkler, Garden Area |
| Size Irregular | 7833.00 |
| Size Total | 7833 Sqft |
| Size Total Text | 7833 Sqft |
Rooms
| Level | Type | Length | Width | Dimensions |
|---|---|---|---|---|
| Basement | Other | 30 ft ,3 in | 14 ft ,10 in | 30 ft ,3 in x 14 ft ,10 in |
| Basement | Bedroom | 12 ft ,5 in | 10 ft ,3 in | 12 ft ,5 in x 10 ft ,3 in |
| Basement | 3pc Bathroom | Measurements not available | ||
| Basement | Laundry Room | Measurements not available | ||
| Main Level | Foyer | 11 ft ,7 in | 12 ft ,3 in | 11 ft ,7 in x 12 ft ,3 in |
| Main Level | Living Room | 15 ft ,9 in | 15 ft ,8 in | 15 ft ,9 in x 15 ft ,8 in |
| Main Level | Dining Room | 9 ft ,11 in | 12 ft ,8 in | 9 ft ,11 in x 12 ft ,8 in |
| Main Level | Kitchen | 12 ft ,11 in | 9 ft ,2 in | 12 ft ,11 in x 9 ft ,2 in |
| Main Level | Family Room | 19 ft ,3 in | 15 ft ,3 in | 19 ft ,3 in x 15 ft ,3 in |
| Main Level | Primary Bedroom | 15 ft ,2 in | 10 ft ,3 in | 15 ft ,2 in x 10 ft ,3 in |
| Main Level | 2pc Ensuite Bath | Measurements not available | ||
| Main Level | Bedroom | 10 ft ,7 in | 9 ft ,7 in | 10 ft ,7 in x 9 ft ,7 in |
| Main Level | Bedroom | 11 ft ,2 in | 13 ft ,10 in | 11 ft ,2 in x 13 ft ,10 in |
| Main Level | 4pc Bathroom | Measurements not available |
https://www.realtor.ca/real-estate/28391433/19-lincoln-drive-regina-albert-park
Contact Us
Contact us for more information

Kim Kezama
Salesperson
2350 - 2nd Avenue
Regina, Saskatchewan S4R 1A6
(306) 791-7666
(306) 565-0088
remaxregina.ca/
