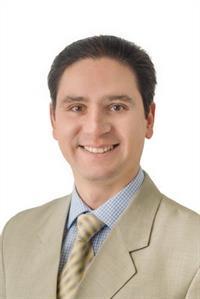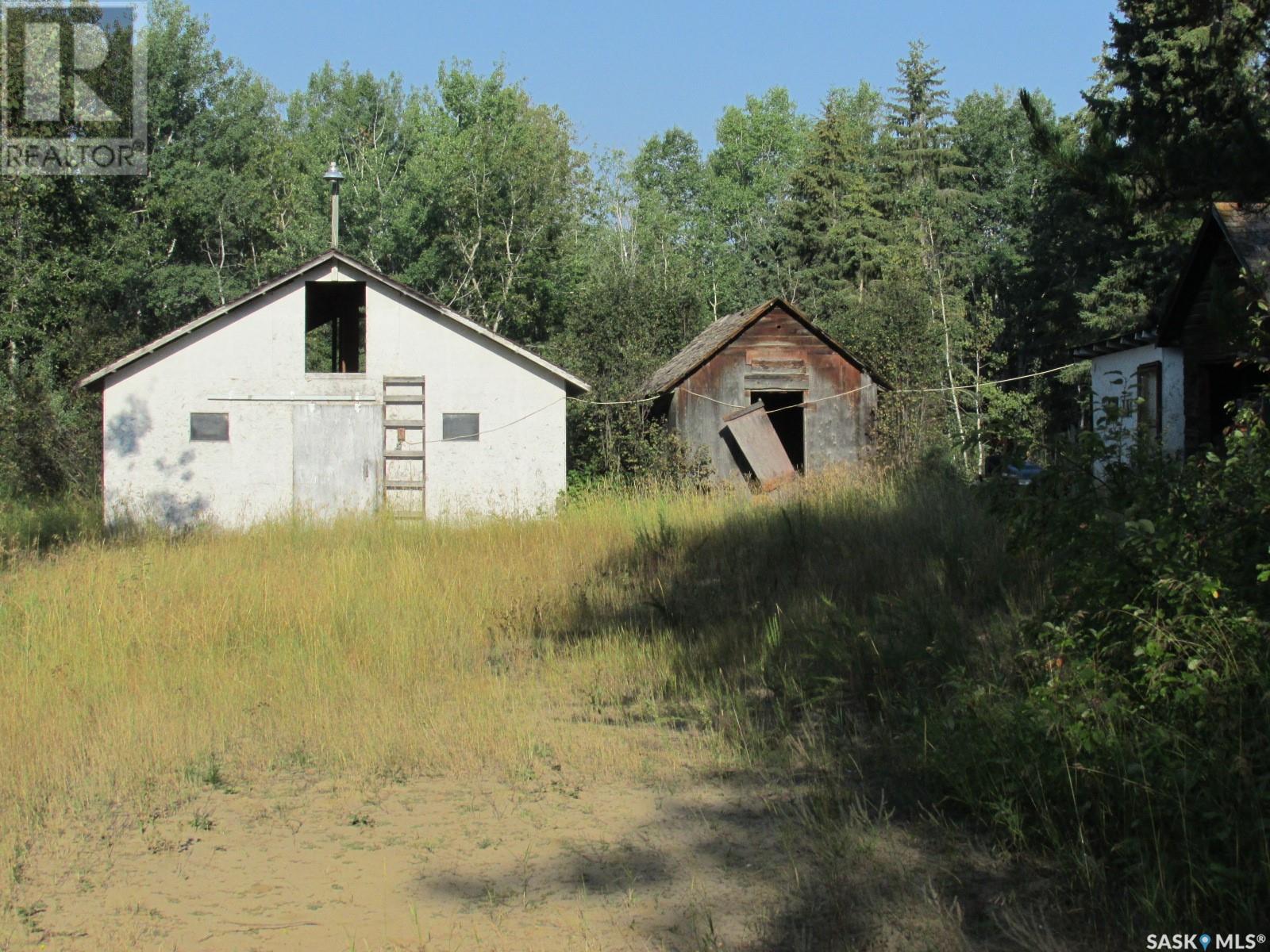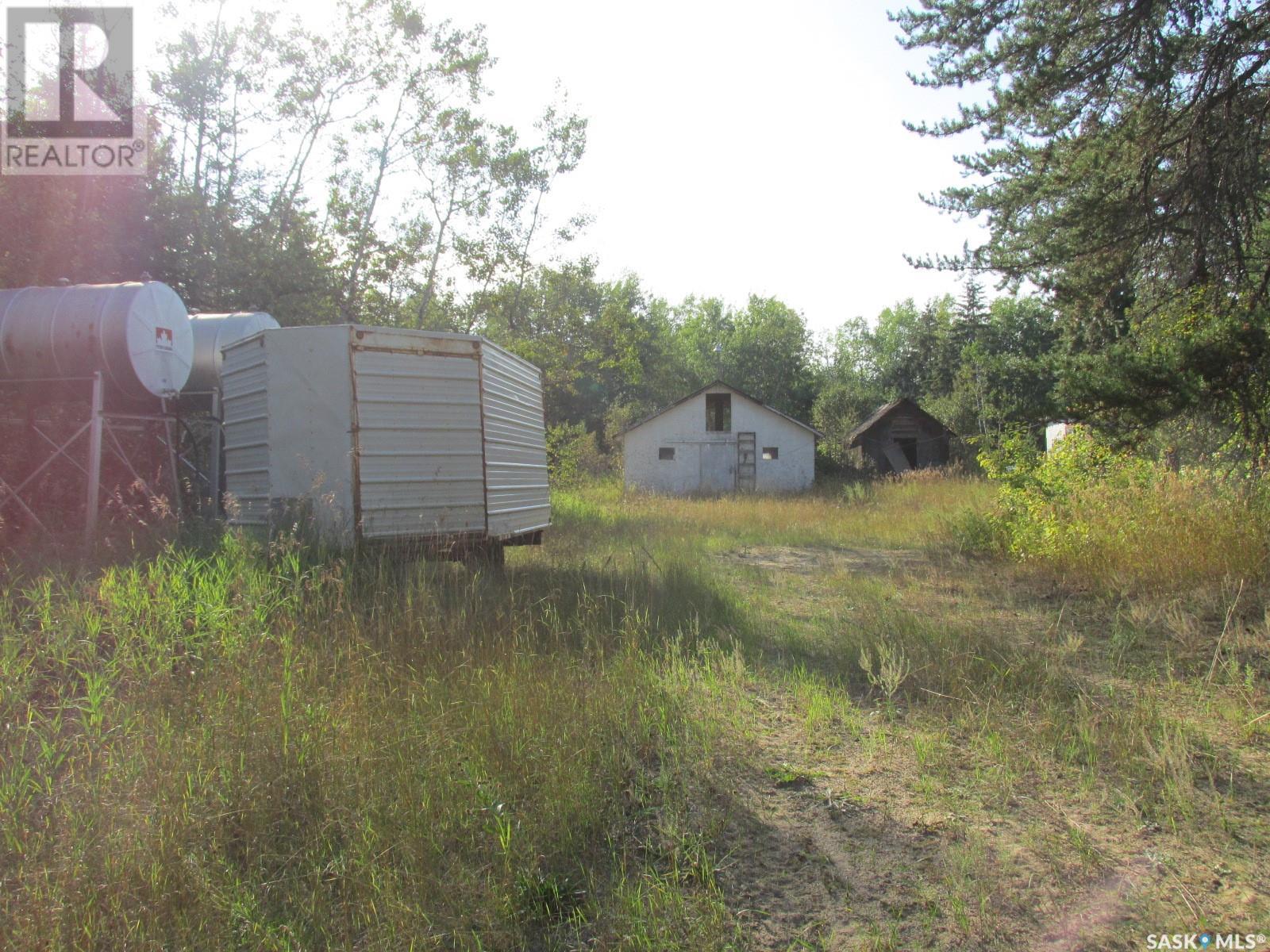Lorri Walters – Saskatoon REALTOR®
- Call or Text: (306) 221-3075
- Email: lorri@royallepage.ca
Description
Details
- Price:
- Type:
- Exterior:
- Garages:
- Bathrooms:
- Basement:
- Year Built:
- Style:
- Roof:
- Bedrooms:
- Frontage:
- Sq. Footage:
19.95 Acre Acreage Rm Of Moose Range Moose Range Rm No. 486, Saskatchewan S0E 0L0
$224,900
Welcome to the Moose Range Acreage! Nestled “in the woods”, only about 10 km to Carrot River, this unique property on 19.95 acres has the feel of living in the forest as it is surrounded by trees, it also has the pasture at the back. There is a shop with wood heat, garage, barn and several other outbuildings. While the original building was 1960 (as per SAMA), it was brought in and added onto and put on the foundation in 1984. When you go inside, you will enter a good size foyer. Kitchen has a great layout with plenty of storage options and a peninsula to the dining room which is open to the multi-purpose area with an inviting wood stove. The 2 bedrooms are upstairs, along with the bathroom. The basement is currently mostly storage, and laundry but could be re-developed as framing is there and plumbed in for another bathroom. The heating is a combination of electric baseboard heat and the wood stove. The yard is for nature lovers. It is well treed. There is a barn with concrete floor and the well behind it. Do you love nature and the forest feel? This might be an opportunity for you! (id:62517)
Property Details
| MLS® Number | SK982215 |
| Property Type | Single Family |
| Features | Acreage, Treed, Rectangular |
| Structure | Deck |
Building
| Bathroom Total | 1 |
| Bedrooms Total | 2 |
| Appliances | Washer, Refrigerator, Dryer, Microwave, Window Coverings, Storage Shed, Stove |
| Architectural Style | Raised Bungalow |
| Basement Development | Unfinished |
| Basement Type | Full (unfinished) |
| Constructed Date | 1984 |
| Fireplace Fuel | Wood |
| Fireplace Present | Yes |
| Fireplace Type | Conventional |
| Heating Fuel | Electric, Wood |
| Heating Type | Baseboard Heaters |
| Stories Total | 1 |
| Size Interior | 1,036 Ft2 |
| Type | House |
Parking
| Detached Garage | |
| Parking Space(s) | 8 |
Land
| Acreage | Yes |
| Landscape Features | Lawn |
| Size Frontage | 330 Ft |
| Size Irregular | 19.95 |
| Size Total | 19.95 Ac |
| Size Total Text | 19.95 Ac |
Rooms
| Level | Type | Length | Width | Dimensions |
|---|---|---|---|---|
| Basement | Other | 45 ft ,3 in | 21 ft ,1 in | 45 ft ,3 in x 21 ft ,1 in |
| Main Level | Foyer | 10 ft ,11 in | 7 ft ,5 in | 10 ft ,11 in x 7 ft ,5 in |
| Main Level | Kitchen | 11 ft ,4 in | 7 ft ,10 in | 11 ft ,4 in x 7 ft ,10 in |
| Main Level | Dining Room | 10 ft ,11 in | 10 ft ,7 in | 10 ft ,11 in x 10 ft ,7 in |
| Main Level | Living Room | 15 ft ,2 in | 9 ft ,4 in | 15 ft ,2 in x 9 ft ,4 in |
| Main Level | Other | 13 ft ,6 in | 9 ft ,10 in | 13 ft ,6 in x 9 ft ,10 in |
| Main Level | Bedroom | 9 ft ,10 in | 9 ft ,8 in | 9 ft ,10 in x 9 ft ,8 in |
| Main Level | Bedroom | 8 ft ,9 in | 7 ft ,3 in | 8 ft ,9 in x 7 ft ,3 in |
| Main Level | 4pc Bathroom | 7 ft ,4 in | 6 ft ,6 in | 7 ft ,4 in x 6 ft ,6 in |
Contact Us
Contact us for more information

Yuriy Danyliuk
Salesperson
www.remaxbluechip.ca/
32 Smith Street West
Yorkton, Saskatchewan S3N 3X5
(306) 783-6666
(306) 782-4446














































