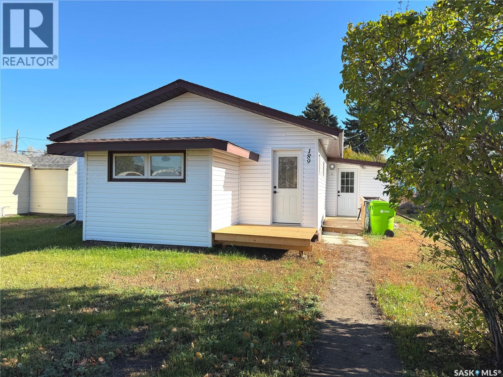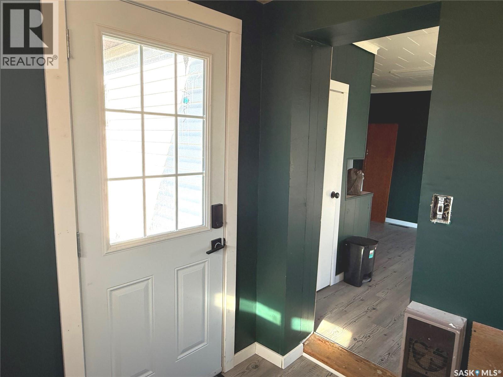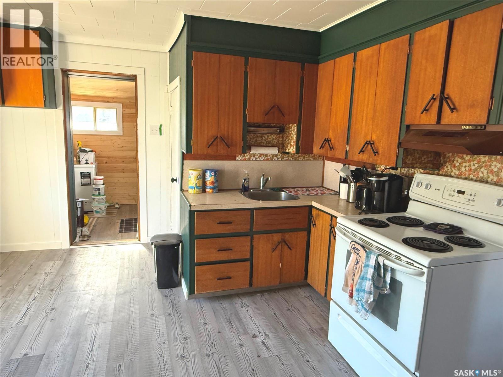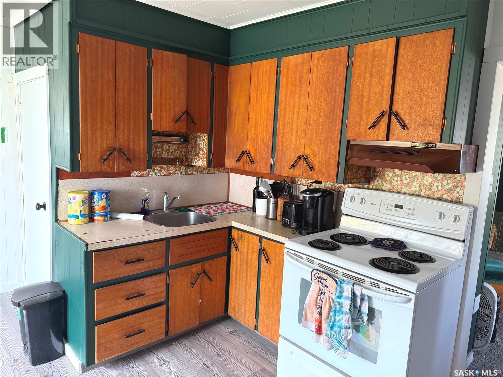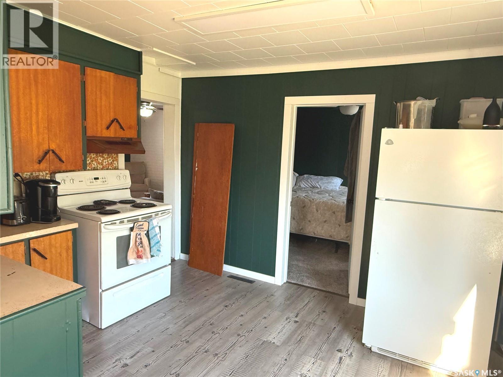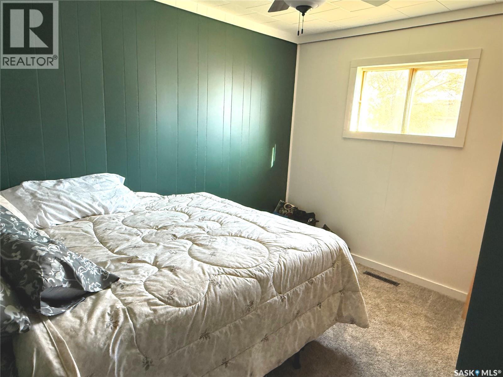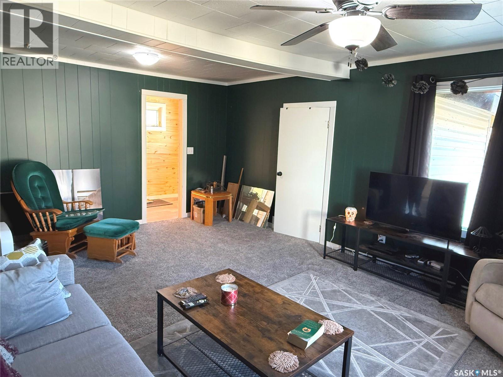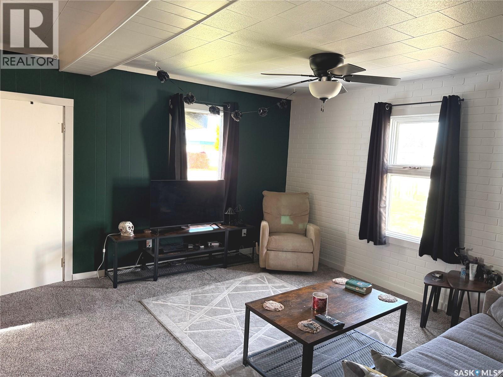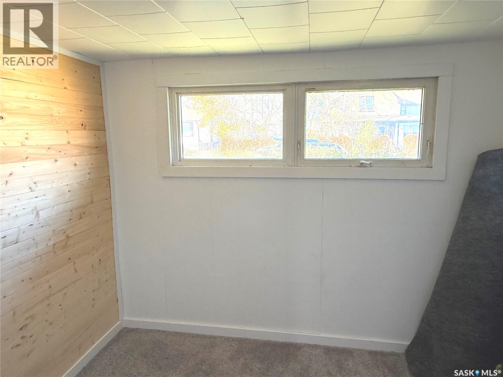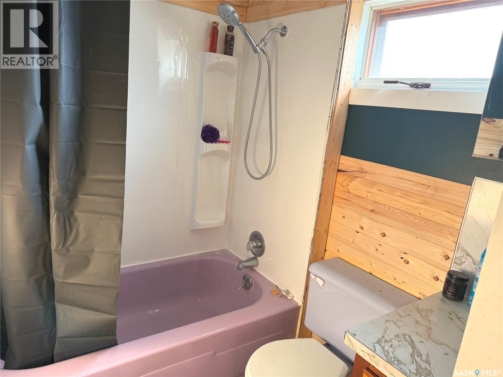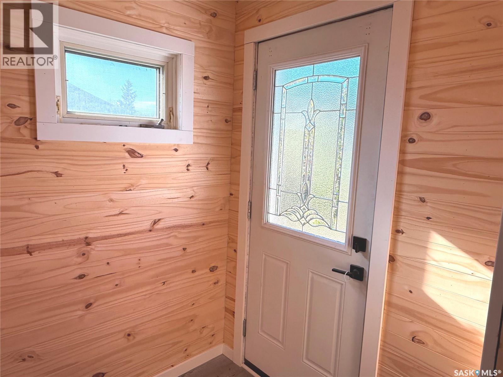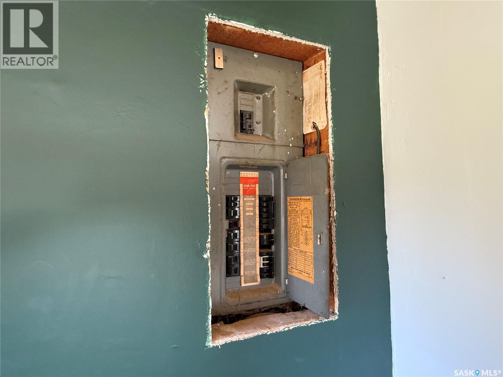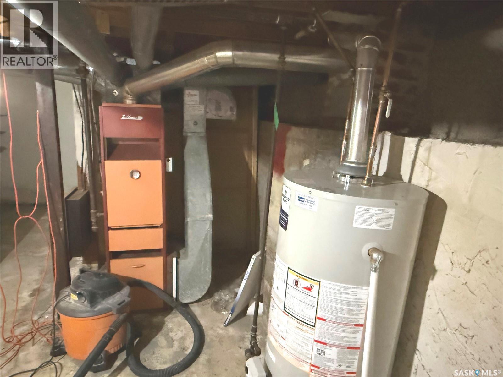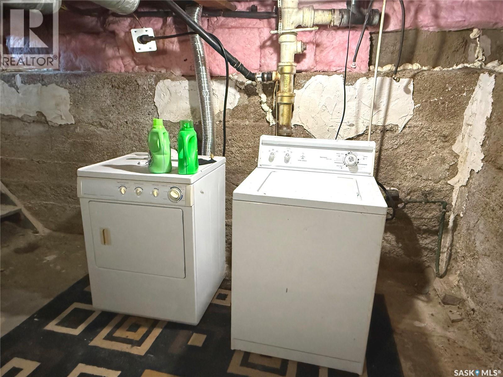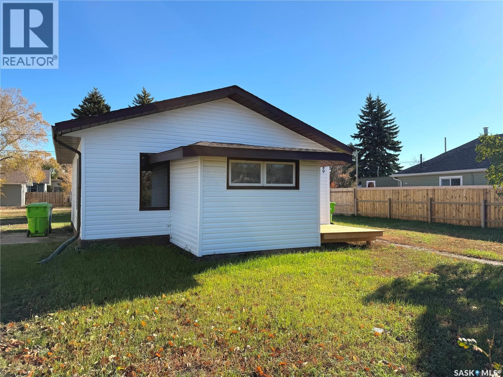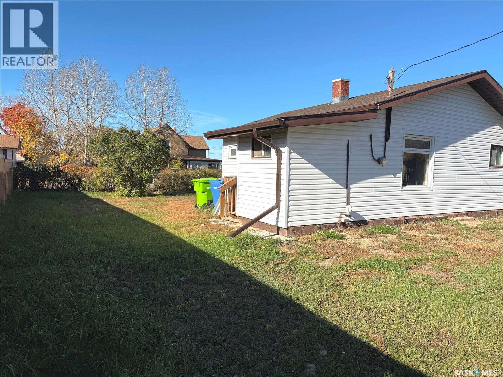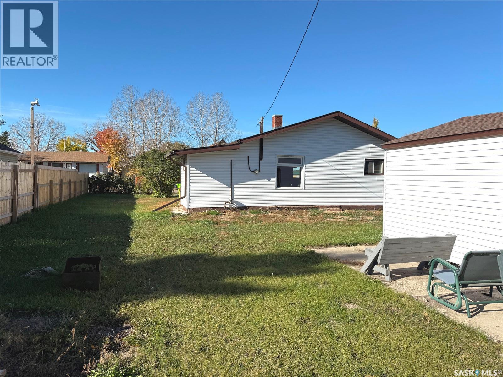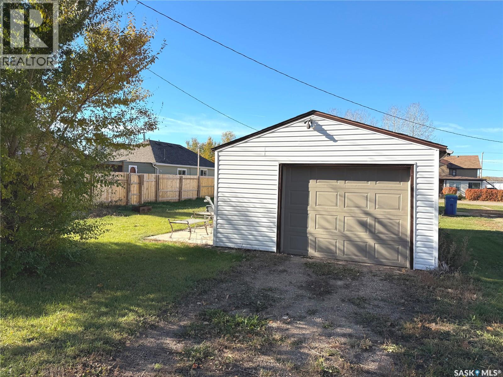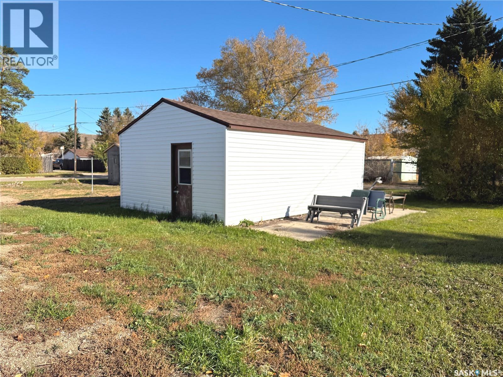Lorri Walters – Saskatoon REALTOR®
- Call or Text: (306) 221-3075
- Email: lorri@royallepage.ca
Description
Details
- Price:
- Type:
- Exterior:
- Garages:
- Bathrooms:
- Basement:
- Year Built:
- Style:
- Roof:
- Bedrooms:
- Frontage:
- Sq. Footage:
189 Pasqua Avenue N Fort Qu'appelle, Saskatchewan S0G 1S0
$91,900
Welcome to 189 Pasqua Ave N in Fort Qu’Appelle — a cozy and inviting 802 sqft home perfect for first-time buyers or investors. This property features 1 bedroom plus a den and a 4-piece bathroom, offering a comfortable and functional layout. Enjoy the benefits of many recent upgrades, including new shingles, siding, flooring, lighting, tub surround, water heater, and a fresh coat of paint. The property also includes a single detached garage for added convenience and storage. Move-in ready, call today! (id:62517)
Property Details
| MLS® Number | SK021788 |
| Property Type | Single Family |
| Features | Treed, Rectangular |
| Structure | Deck |
Building
| Bathroom Total | 1 |
| Bedrooms Total | 1 |
| Appliances | Washer, Refrigerator, Dryer, Window Coverings, Stove |
| Architectural Style | Bungalow |
| Basement Development | Unfinished |
| Basement Type | Partial (unfinished) |
| Constructed Date | 1920 |
| Heating Fuel | Natural Gas |
| Heating Type | Forced Air |
| Stories Total | 1 |
| Size Interior | 802 Ft2 |
| Type | House |
Parking
| Detached Garage | |
| Parking Space(s) | 1 |
Land
| Acreage | No |
| Fence Type | Partially Fenced |
| Landscape Features | Lawn |
| Size Frontage | 50 Ft |
| Size Irregular | 6000.00 |
| Size Total | 6000 Sqft |
| Size Total Text | 6000 Sqft |
Rooms
| Level | Type | Length | Width | Dimensions |
|---|---|---|---|---|
| Main Level | Mud Room | 5 ft ,9 in | 6 ft ,11 in | 5 ft ,9 in x 6 ft ,11 in |
| Main Level | Dining Room | 6 ft ,3 in | 5 ft ,6 in | 6 ft ,3 in x 5 ft ,6 in |
| Main Level | Kitchen | 11 ft ,3 in | 9 ft ,10 in | 11 ft ,3 in x 9 ft ,10 in |
| Main Level | Bedroom | 11 ft ,2 in | 9 ft ,3 in | 11 ft ,2 in x 9 ft ,3 in |
| Main Level | Living Room | 13 ft ,2 in | 17 ft ,6 in | 13 ft ,2 in x 17 ft ,6 in |
| Main Level | Den | 6 ft ,9 in | 9 ft ,2 in | 6 ft ,9 in x 9 ft ,2 in |
| Main Level | 4pc Bathroom | 7 ft ,10 in | 5 ft ,3 in | 7 ft ,10 in x 5 ft ,3 in |
| Main Level | Foyer | 4 ft ,10 in | 5 ft ,3 in | 4 ft ,10 in x 5 ft ,3 in |
https://www.realtor.ca/real-estate/29036802/189-pasqua-avenue-n-fort-quappelle
Contact Us
Contact us for more information
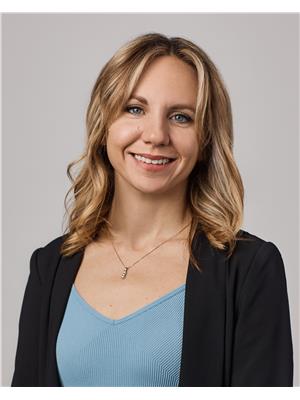
Kim Main
Salesperson
902 Broadway Street East
Fort Quappelle, Saskatchewan S0G 1S0
(306) 332-6688
(306) 332-6601

