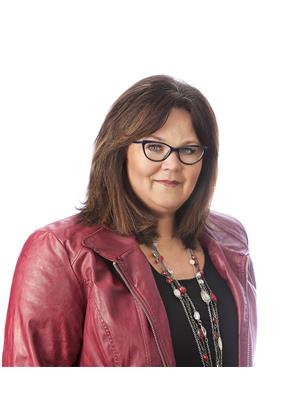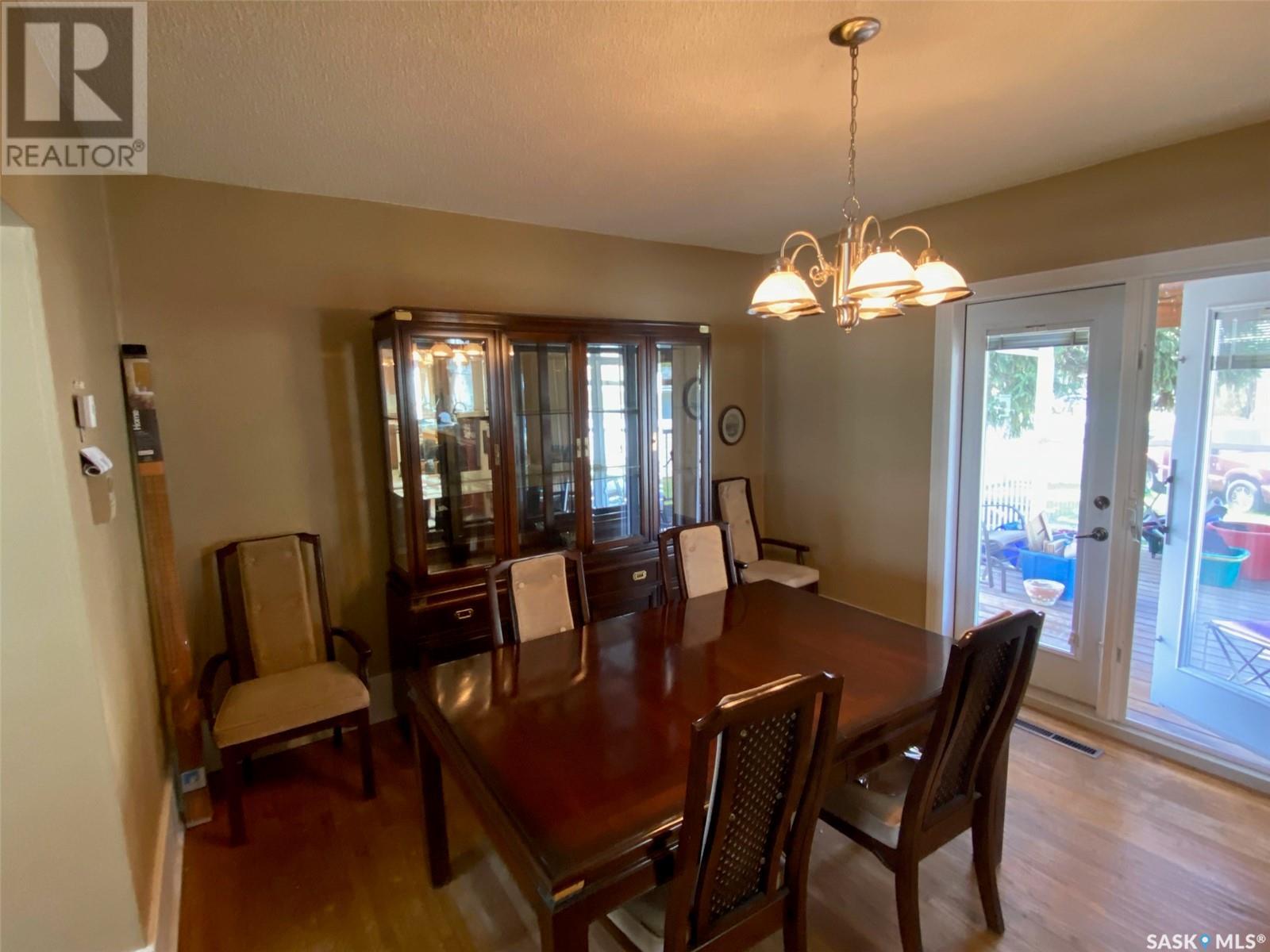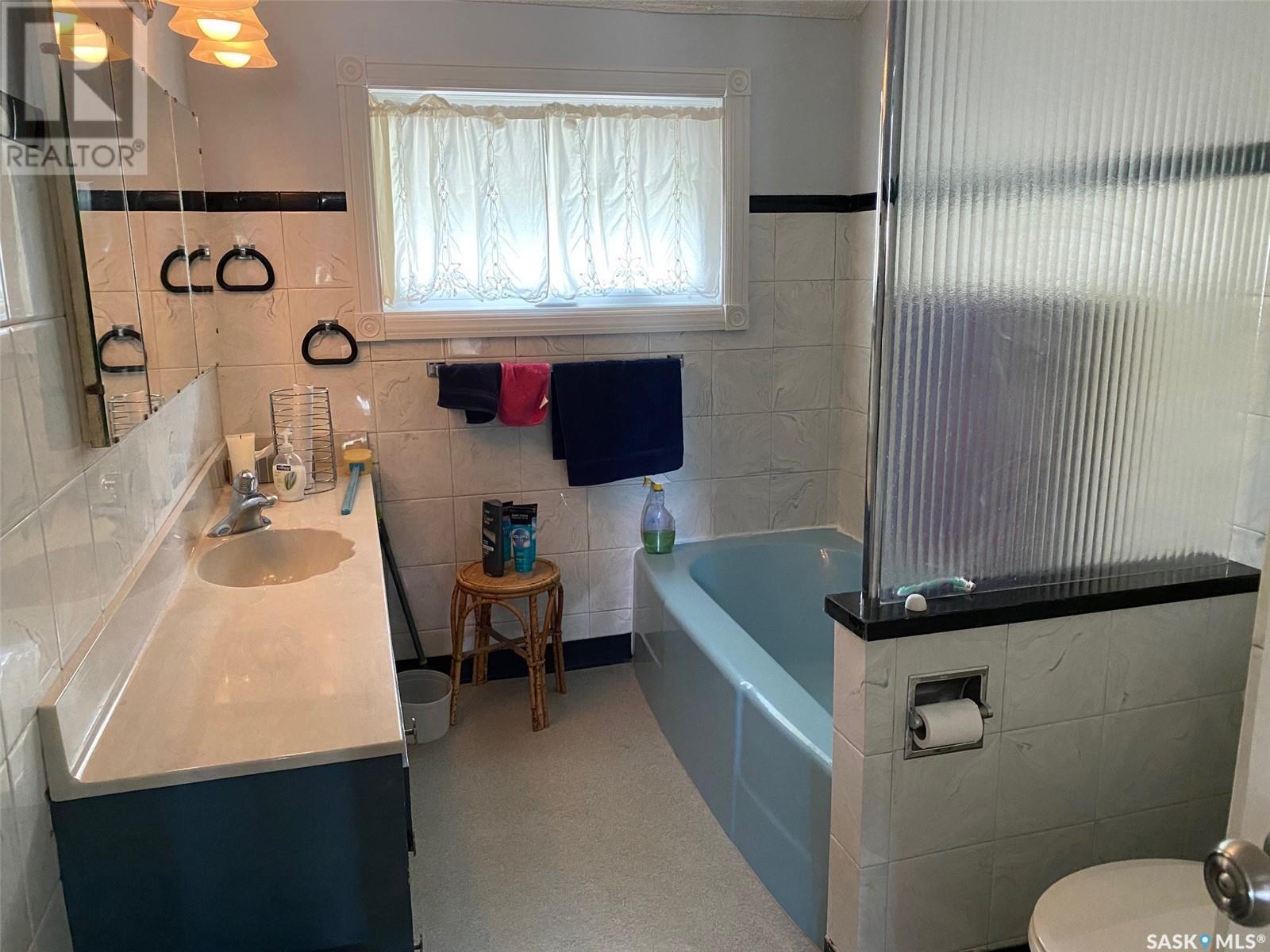Lorri Walters – Saskatoon REALTOR®
- Call or Text: (306) 221-3075
- Email: lorri@royallepage.ca
Description
Details
- Price:
- Type:
- Exterior:
- Garages:
- Bathrooms:
- Basement:
- Year Built:
- Style:
- Roof:
- Bedrooms:
- Frontage:
- Sq. Footage:
186 Second Avenue Yorkton, Saskatchewan S3N 1G7
$205,000
Perfect family home that hosts 4 bedrooms and one bathroom on the second floor. If you are looking for a bigger home for your growing family, here is your opportunity to own a home that offers over 1600 sq feet above grade. The kitchen area is large enough to hold a smaller dining set, while the formal dining room will accommodate your large dining set. Garden doors off dining to a covered deck, back yard, fenced. The living room completes the main floor. Pride of ownership is evident with this home. Windows, siding, insulation, doors, garden doors, deck, shingles, water heater, 100 amp panel box , newer porch, reverse osmosis , are all upgraded in the home. Detached single garage can be found in the back area of the yard. Dont miss this gem , call for your tour today (id:62517)
Property Details
| MLS® Number | SK007155 |
| Property Type | Single Family |
| Features | Rectangular |
| Structure | Deck |
Building
| Bathroom Total | 1 |
| Bedrooms Total | 4 |
| Appliances | Washer, Refrigerator, Dryer, Freezer, Window Coverings, Hood Fan, Stove |
| Architectural Style | 2 Level |
| Basement Type | Full |
| Constructed Date | 1923 |
| Heating Fuel | Natural Gas |
| Heating Type | Forced Air |
| Stories Total | 2 |
| Size Interior | 1,664 Ft2 |
| Type | House |
Parking
| Detached Garage | |
| Parking Space(s) | 3 |
Land
| Acreage | No |
| Fence Type | Fence |
| Landscape Features | Lawn |
| Size Frontage | 50 Ft |
| Size Irregular | 7500.00 |
| Size Total | 7500 Sqft |
| Size Total Text | 7500 Sqft |
Rooms
| Level | Type | Length | Width | Dimensions |
|---|---|---|---|---|
| Second Level | Bedroom | Measurements not available | ||
| Second Level | Bedroom | Measurements not available | ||
| Second Level | Bedroom | Measurements not available | ||
| Second Level | 3pc Bathroom | Measurements not available | ||
| Second Level | Bedroom | Measurements not available | ||
| Basement | Laundry Room | X x X | ||
| Basement | Other | X x X | ||
| Main Level | Kitchen | Measurements not available | ||
| Main Level | Dining Room | Measurements not available | ||
| Main Level | Living Room | Measurements not available |
https://www.realtor.ca/real-estate/28367103/186-second-avenue-yorkton
Contact Us
Contact us for more information

Michelle Bailey
Salesperson
29-230 Broadway Street East
Yorkton, Saskatchewan S3N 4C6
(306) 782-2253
(306) 786-6740
















