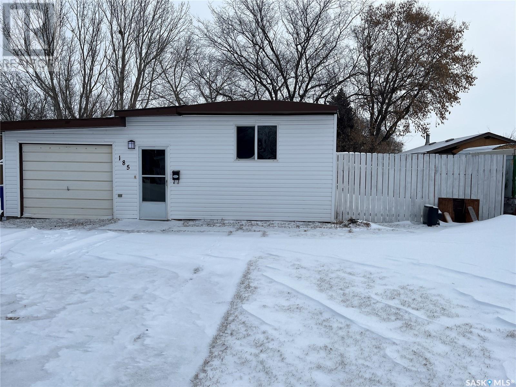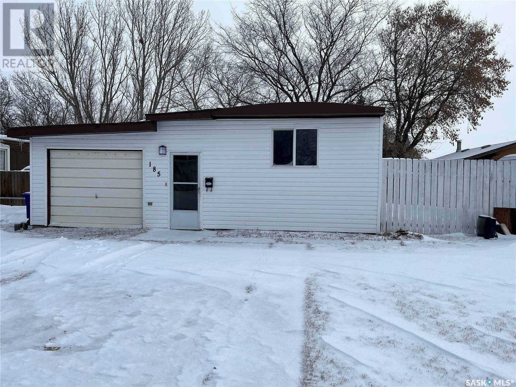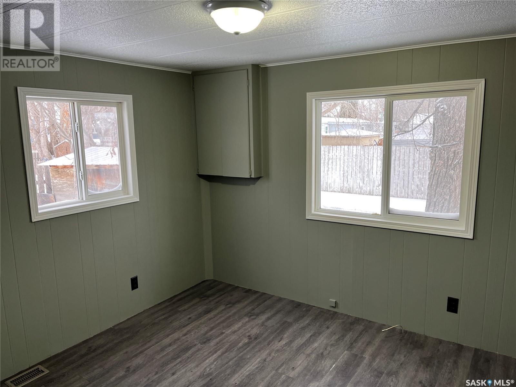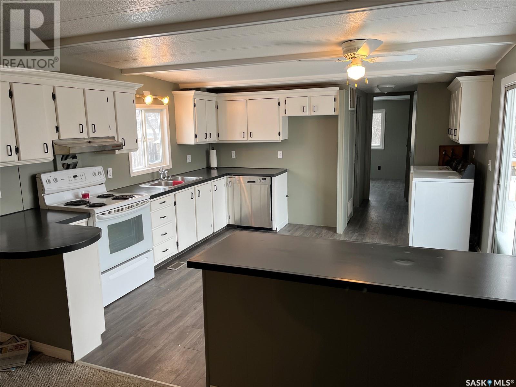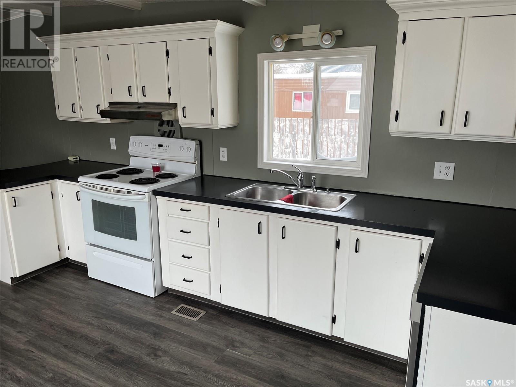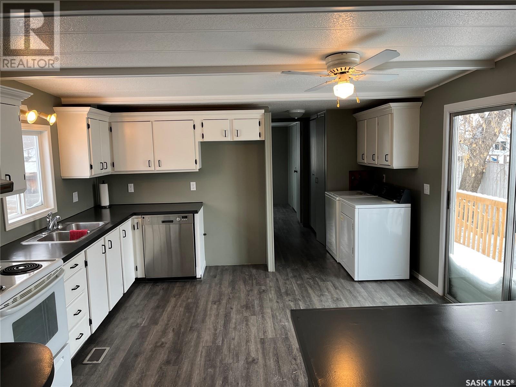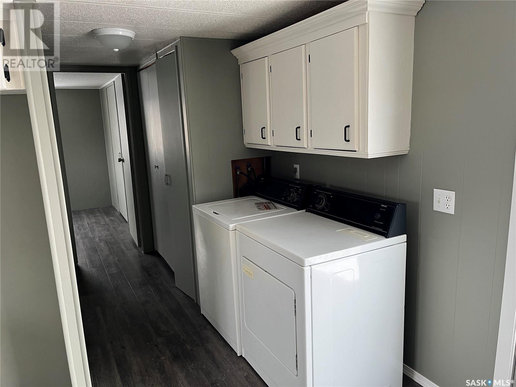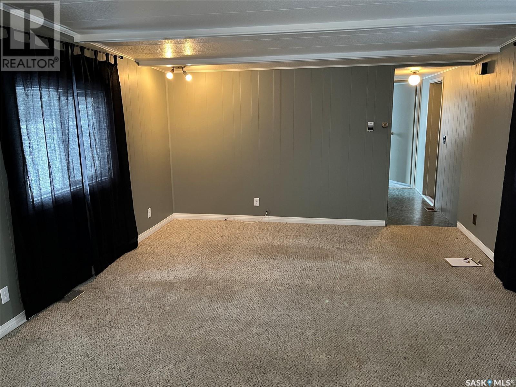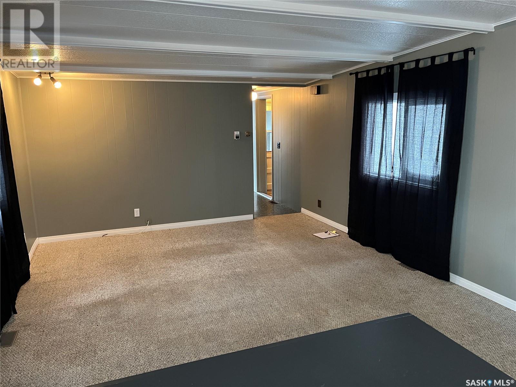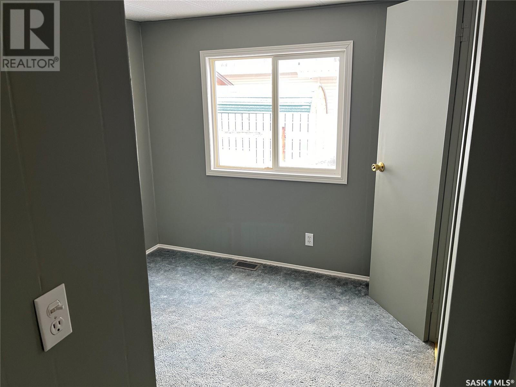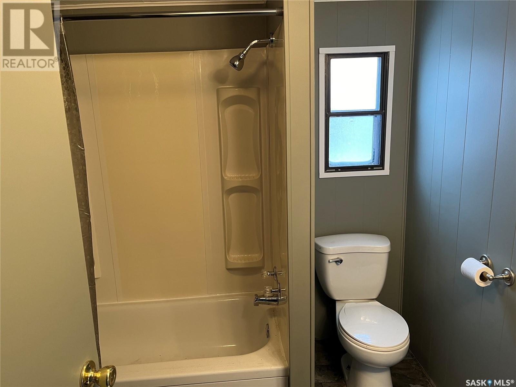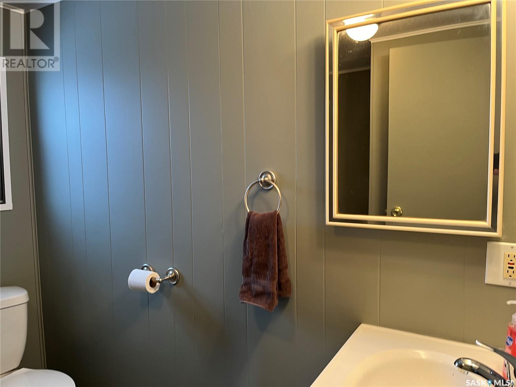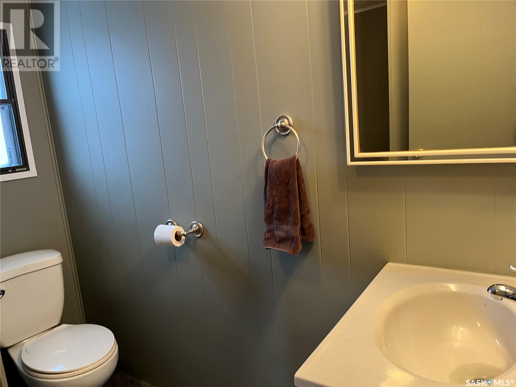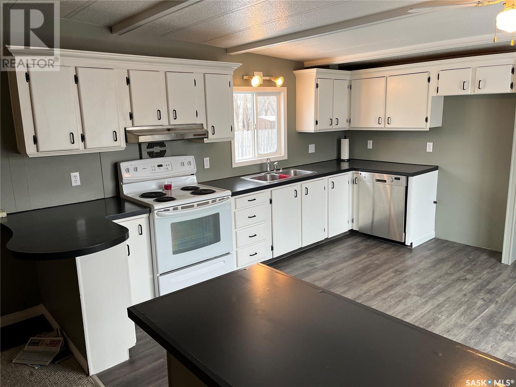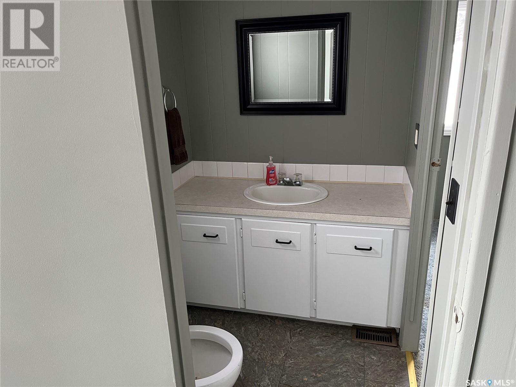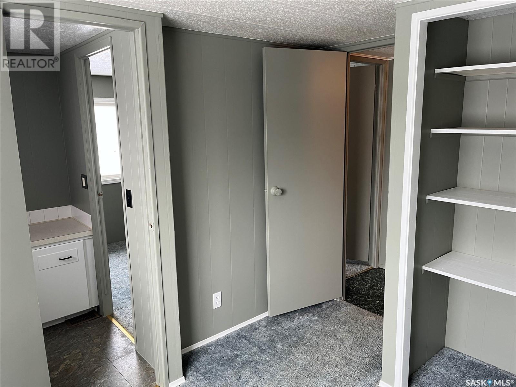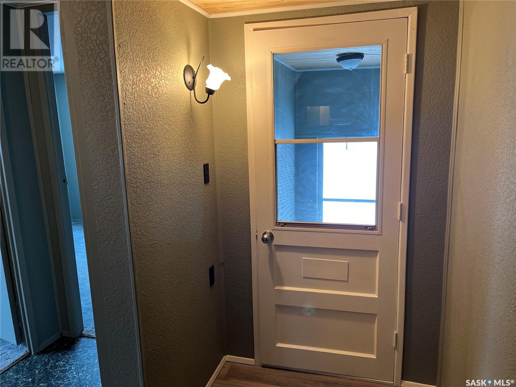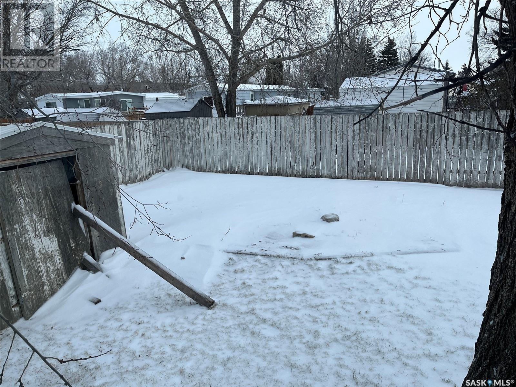Lorri Walters – Saskatoon REALTOR®
- Call or Text: (306) 221-3075
- Email: lorri@royallepage.ca
Description
Details
- Price:
- Type:
- Exterior:
- Garages:
- Bathrooms:
- Basement:
- Year Built:
- Style:
- Roof:
- Bedrooms:
- Frontage:
- Sq. Footage:
185 Laing Crescent Weyburn, Saskatchewan S4H 2R8
$115,000
Please let me introduce you to 185 Laing Crescent. We have a 3 bedroom and 2 bathroom 1976 mobile home on an owned lot.. There is a single attached non heated garage as a great bonus to the property as well as a fenced yard. There is a set of patio doors off the dining room with a deck for those summer days and easy access to a barbeque. Included are 5 appliances to make this property ready to move into. The electrician panel has been upgraded to a 200 amp service. When you look at the price of this property with a reasonable down payment you will find the mortgage payment is around the cost of an apartment rental. A great starter home for someone starting out. (id:62517)
Property Details
| MLS® Number | SK988672 |
| Property Type | Single Family |
| Features | Rectangular |
| Structure | Deck |
Building
| Bathroom Total | 2 |
| Bedrooms Total | 3 |
| Appliances | Washer, Refrigerator, Dishwasher, Dryer, Window Coverings, Stove |
| Architectural Style | Mobile Home |
| Basement Development | Not Applicable |
| Basement Type | Crawl Space (not Applicable) |
| Constructed Date | 1976 |
| Heating Fuel | Natural Gas |
| Heating Type | Forced Air |
| Size Interior | 924 Ft2 |
| Type | Mobile Home |
Parking
| Attached Garage | |
| Parking Pad | |
| Parking Space(s) | 1 |
Land
| Acreage | No |
| Fence Type | Fence |
| Landscape Features | Lawn, Garden Area |
| Size Frontage | 50 Ft |
| Size Irregular | 6250.00 |
| Size Total | 6250 Sqft |
| Size Total Text | 6250 Sqft |
Rooms
| Level | Type | Length | Width | Dimensions |
|---|---|---|---|---|
| Main Level | Enclosed Porch | 8' x 4.4' | ||
| Main Level | Mud Room | 9.4' x 4.4' | ||
| Main Level | Kitchen/dining Room | 13.5' x 13' | ||
| Main Level | Living Room | 15.5' x 13' | ||
| Main Level | Bedroom | 9' x 8.6' | ||
| Main Level | Bedroom | 9' x 8' | ||
| Main Level | 2pc Bathroom | 5.3' x 4.5' | ||
| Main Level | Bedroom | 10.6' x 9.7' | ||
| Main Level | 4pc Bathroom | 7' x 6' |
https://www.realtor.ca/real-estate/27677958/185-laing-crescent-weyburn
Contact Us
Contact us for more information
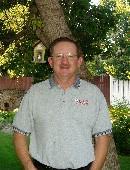
Winston Bailey
Broker
136a - 1st Street Ne
Weyburn, Saskatchewan S4H 0T2
(306) 848-1000
