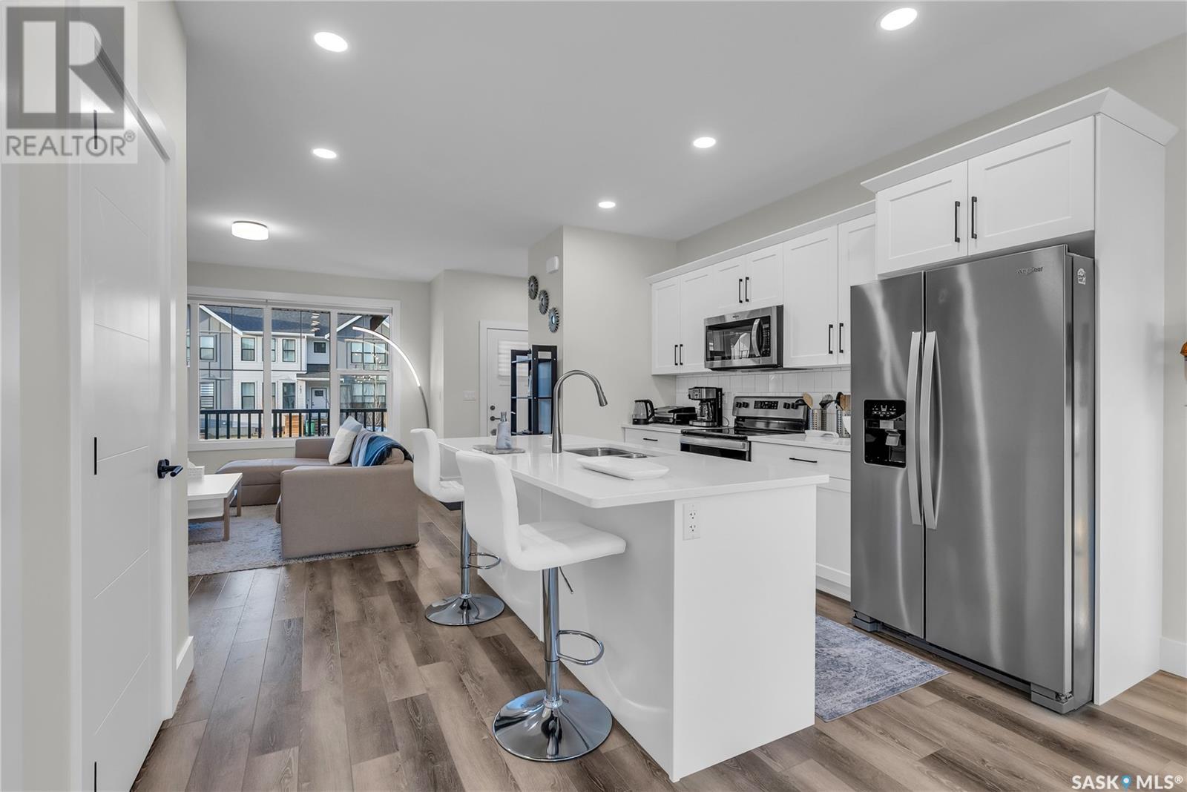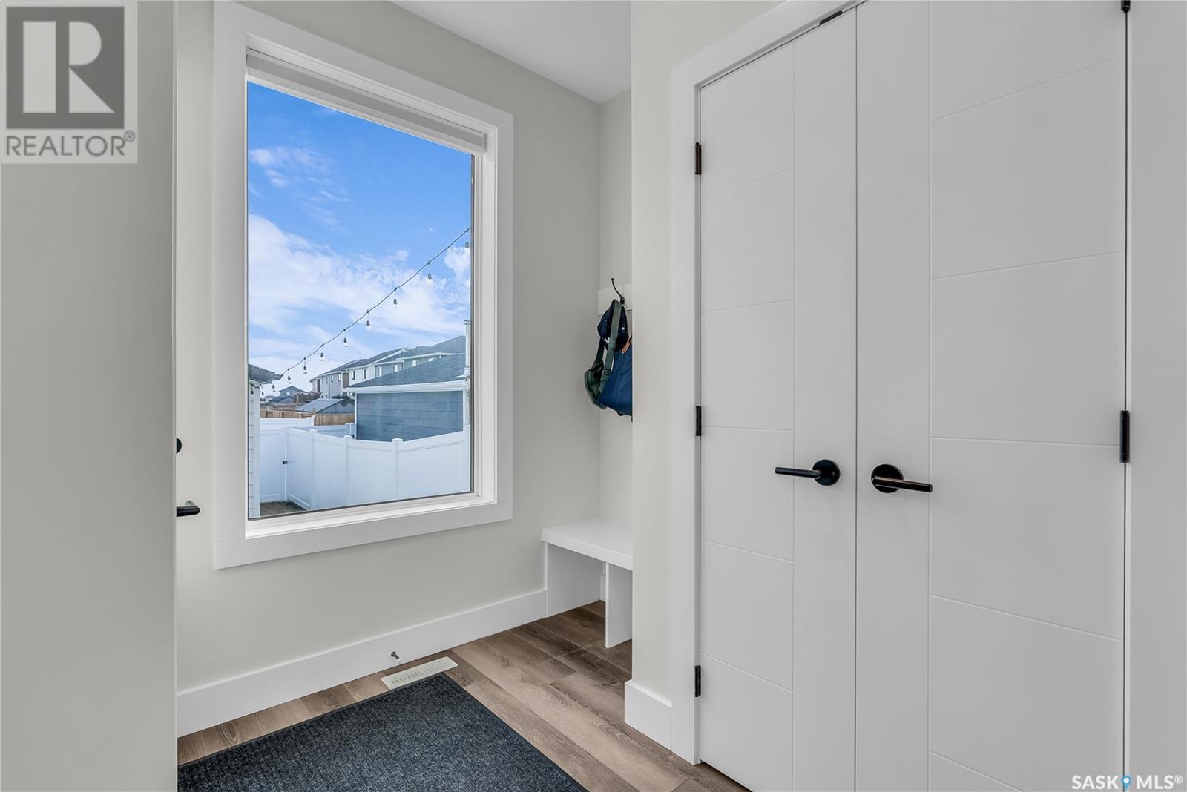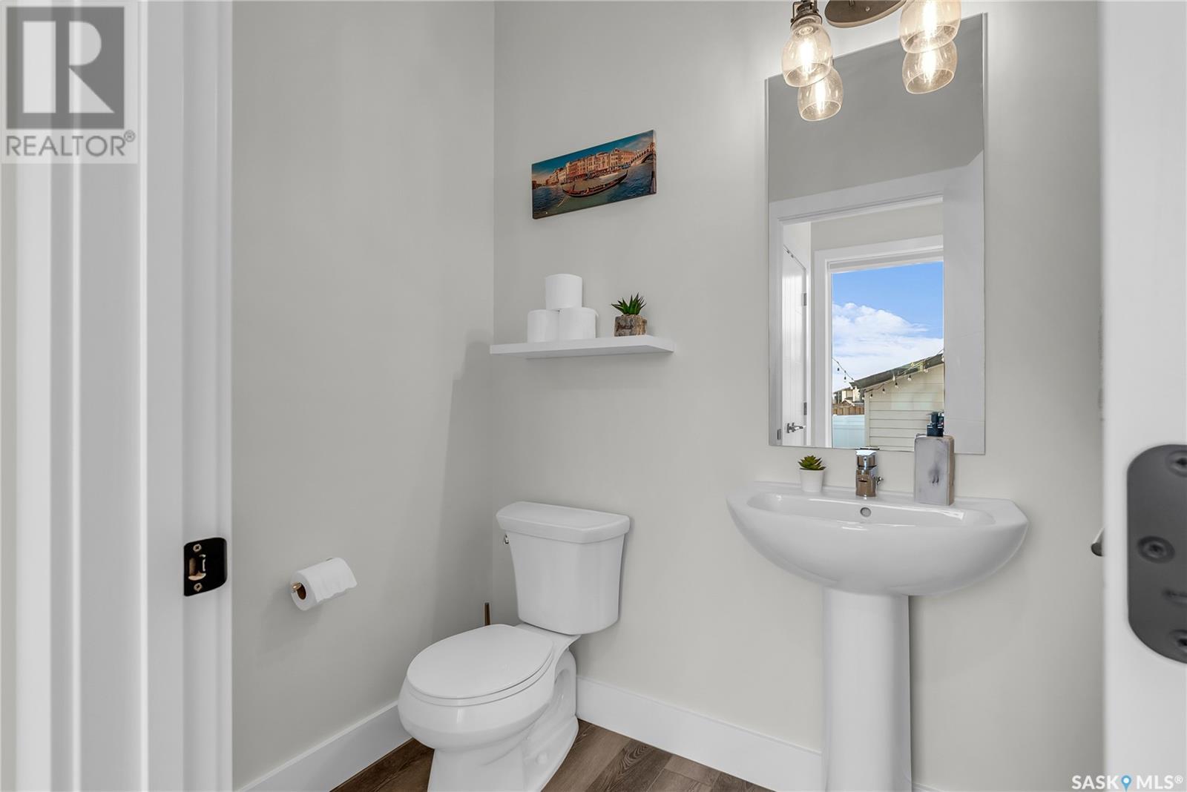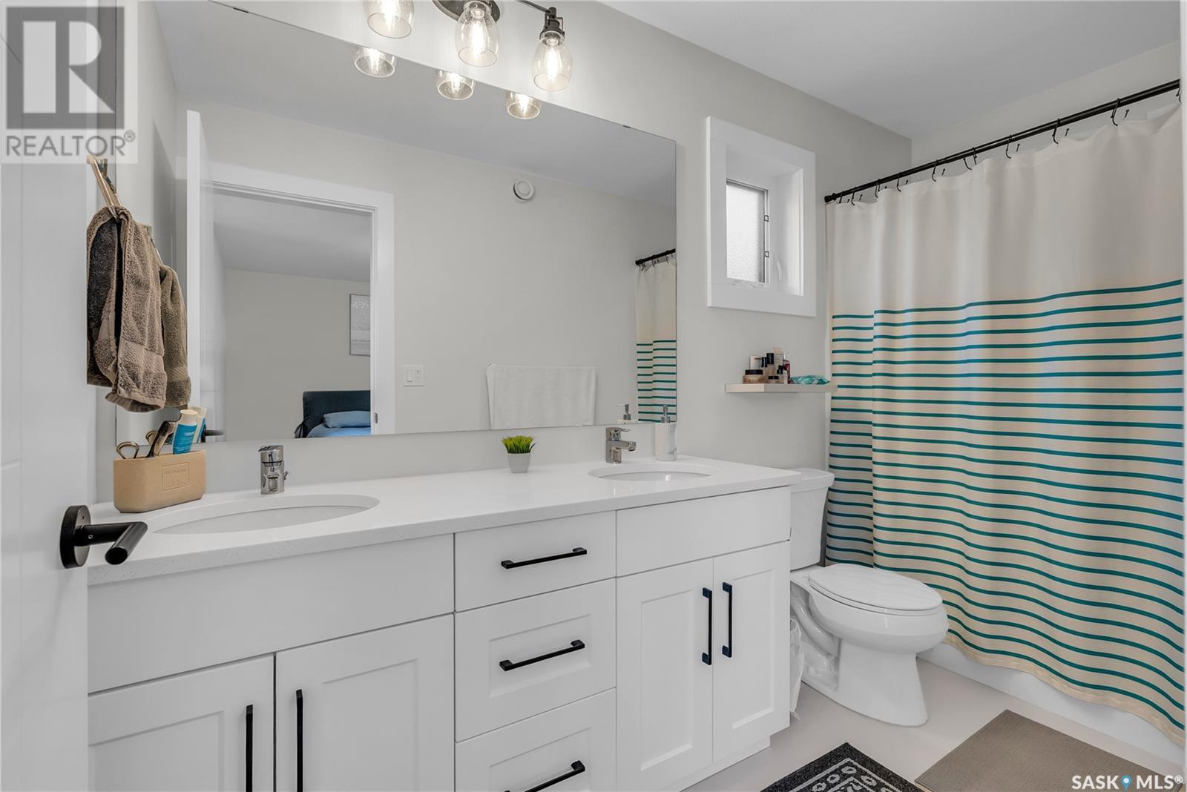Lorri Walters – Saskatoon REALTOR®
- Call or Text: (306) 221-3075
- Email: lorri@royallepage.ca
Description
Details
- Price:
- Type:
- Exterior:
- Garages:
- Bathrooms:
- Basement:
- Year Built:
- Style:
- Roof:
- Bedrooms:
- Frontage:
- Sq. Footage:
184 Rosewood Boulevard E Saskatoon, Saskatchewan S7V 0Y9
$574,900
WOW! Best describes this 1478 sq ft Scandinavian inspired open concept home that is packed with luxuries and shows new! The main floor of this home has a large living room and includes stainless steel appliances, quartz counters, ceramic tile backsplash and a large island, tons of natural lighting with the massive front window and is open to the wide staircase going to the upper floor. The upper floor provides a spacious bonus room, as well as laundry area. The spacious primary bedroom includes a walk in closet and a large ensuite featuring tile floors, double sinks, and an abundance of cabinet space. The upper floor also includes two additional bedrooms. The basement is fully finished with a large family room another bedroom and another 4 pc bath. This home also features a separate side entrance giving you the option to convert to a suite if you desire. The exterior of the home is covered in premium James Hardie Siding, composite trim accents and triple pane windows, This home also has a covered deck with pressure treated wood decking and aluminum railing, as well as a double detached garage for your comfort. This home is located close to schools and parks and wont last long. (id:62517)
Property Details
| MLS® Number | SK006593 |
| Property Type | Single Family |
| Neigbourhood | Rosewood |
| Features | Sump Pump |
Building
| Bathroom Total | 4 |
| Bedrooms Total | 4 |
| Appliances | Washer, Refrigerator, Dishwasher, Microwave, Window Coverings, Garage Door Opener Remote(s), Stove |
| Architectural Style | 2 Level |
| Constructed Date | 2021 |
| Cooling Type | Central Air Conditioning |
| Heating Fuel | Natural Gas |
| Heating Type | Forced Air |
| Stories Total | 2 |
| Size Interior | 1,478 Ft2 |
| Type | House |
Parking
| Detached Garage | |
| Parking Space(s) | 2 |
Land
| Acreage | No |
| Fence Type | Fence |
| Landscape Features | Lawn |
Rooms
| Level | Type | Length | Width | Dimensions |
|---|---|---|---|---|
| Second Level | Bonus Room | 7 ft ,9 in | 11 ft ,6 in | 7 ft ,9 in x 11 ft ,6 in |
| Second Level | Laundry Room | Measurements not available | ||
| Second Level | Bedroom | 10 ft ,3 in | 10 ft ,1 in | 10 ft ,3 in x 10 ft ,1 in |
| Second Level | Bedroom | 10 ft ,3 in | 8 ft ,7 in | 10 ft ,3 in x 8 ft ,7 in |
| Second Level | 4pc Bathroom | Measurements not available | ||
| Second Level | Primary Bedroom | 11 ft ,2 in | 13 ft ,7 in | 11 ft ,2 in x 13 ft ,7 in |
| Second Level | 4pc Ensuite Bath | Measurements not available | ||
| Basement | Family Room | 17 ft ,7 in | 19 ft ,10 in | 17 ft ,7 in x 19 ft ,10 in |
| Basement | 4pc Bathroom | Measurements not available | ||
| Basement | Bedroom | 12 ft ,3 in | 8 ft ,9 in | 12 ft ,3 in x 8 ft ,9 in |
| Main Level | Foyer | 5 ft | 6 ft | 5 ft x 6 ft |
| Main Level | Living Room | 12 ft ,1 in | 13 ft | 12 ft ,1 in x 13 ft |
| Main Level | Kitchen | 11 ft ,9 in | 12 ft ,9 in | 11 ft ,9 in x 12 ft ,9 in |
| Main Level | Dining Room | 11 ft ,1 in | 12 ft ,6 in | 11 ft ,1 in x 12 ft ,6 in |
| Main Level | Mud Room | 7 ft ,8 in | 4 ft ,2 in | 7 ft ,8 in x 4 ft ,2 in |
| Main Level | 2pc Bathroom | 4 ft ,5 in | 5 ft ,1 in | 4 ft ,5 in x 5 ft ,1 in |
https://www.realtor.ca/real-estate/28349755/184-rosewood-boulevard-e-saskatoon-rosewood
Contact Us
Contact us for more information
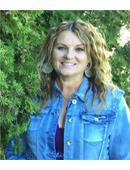
Koraley Schneider
Salesperson
714 Duchess Street
Saskatoon, Saskatchewan S7K 0R3
(306) 653-2213
(888) 623-6153
boyesgrouprealty.com/












