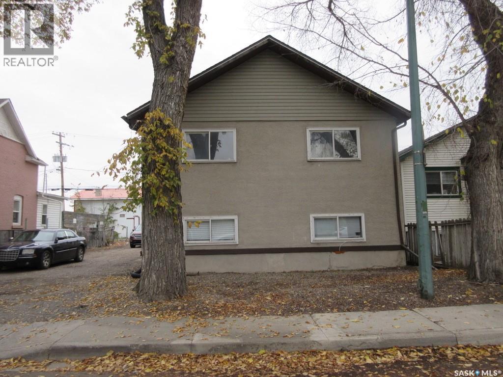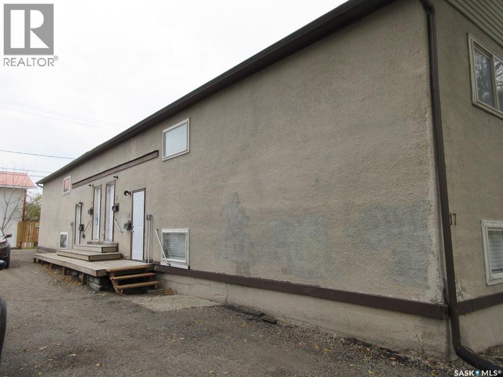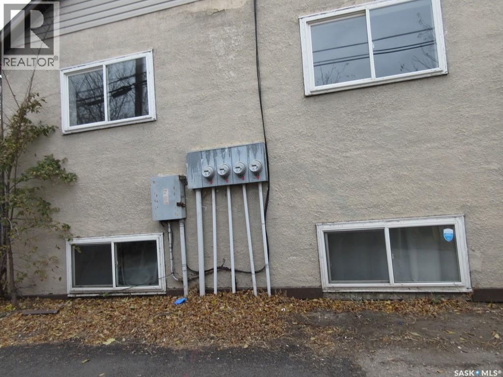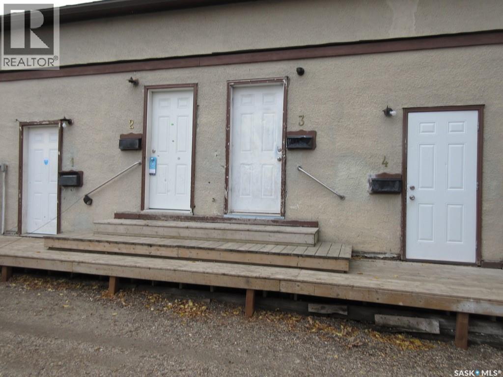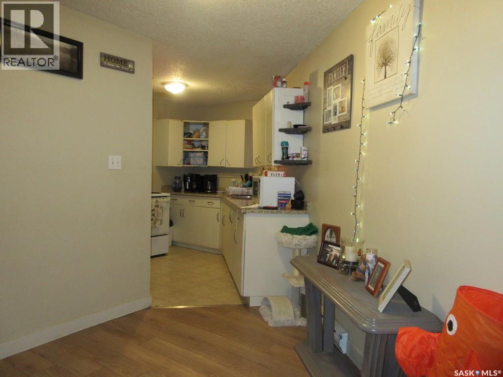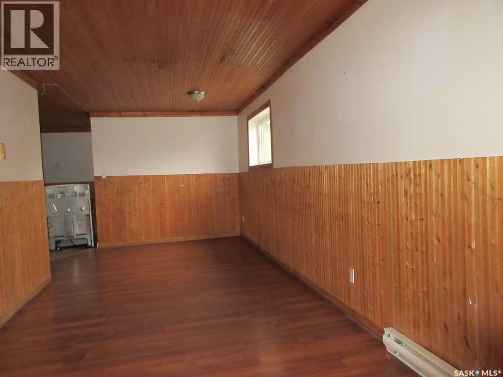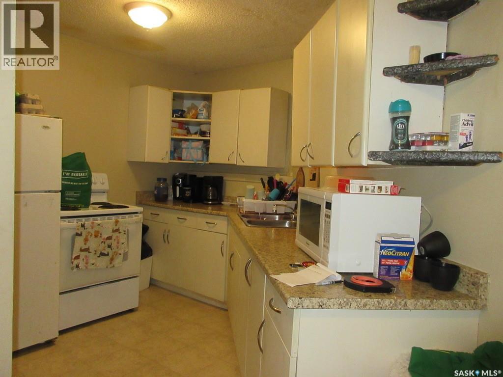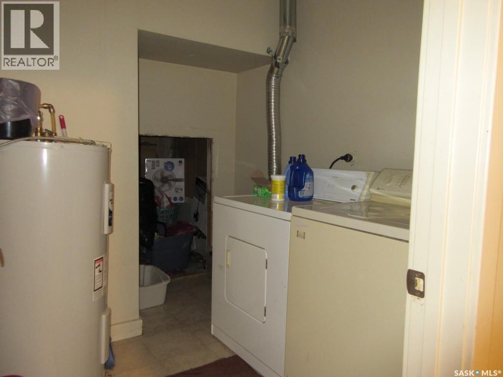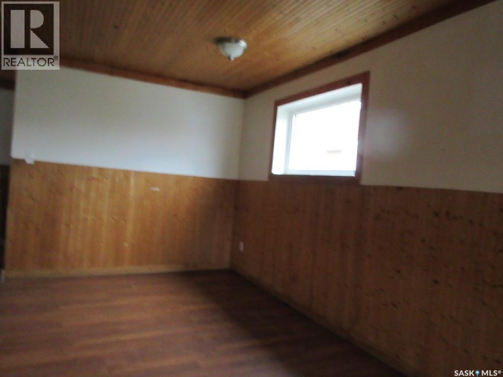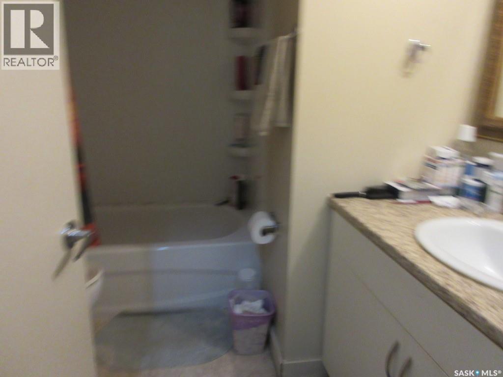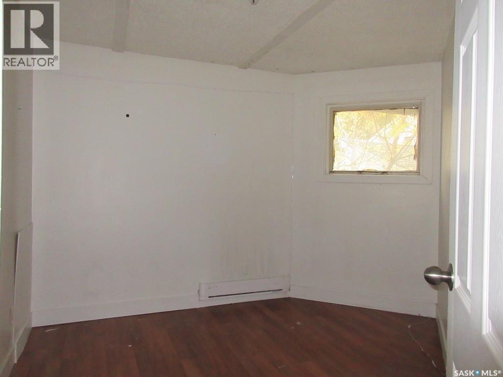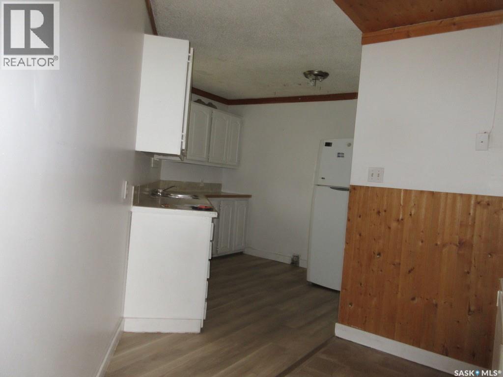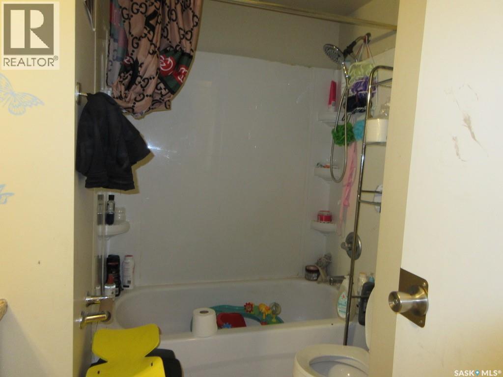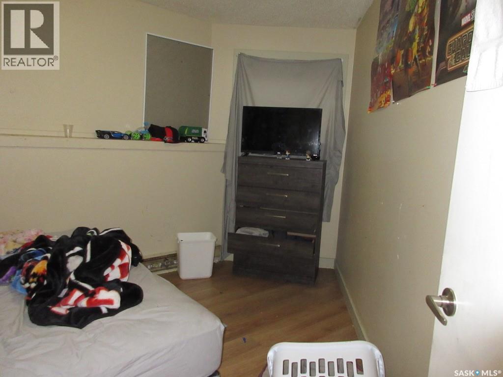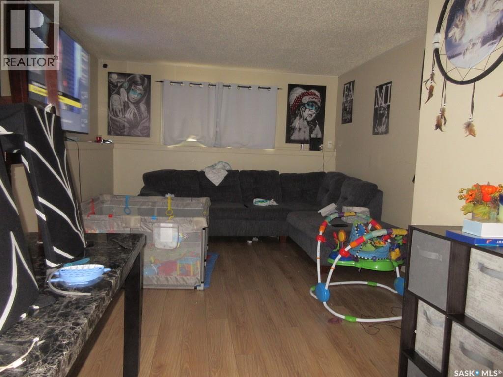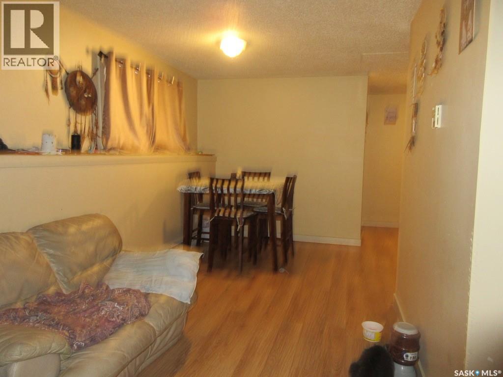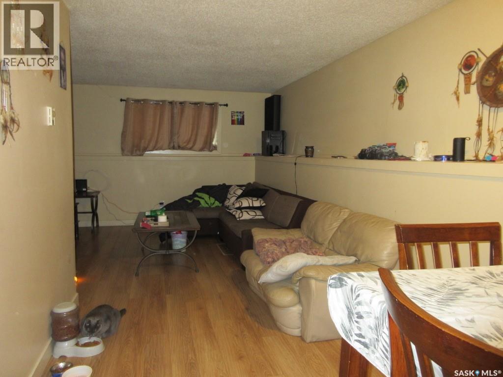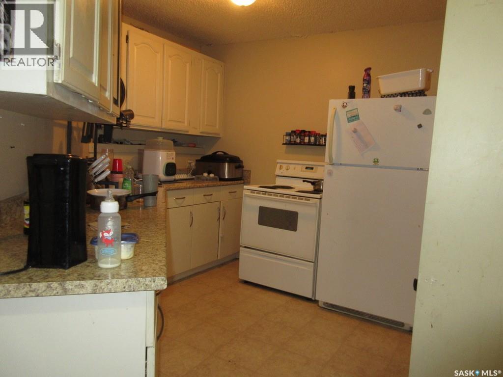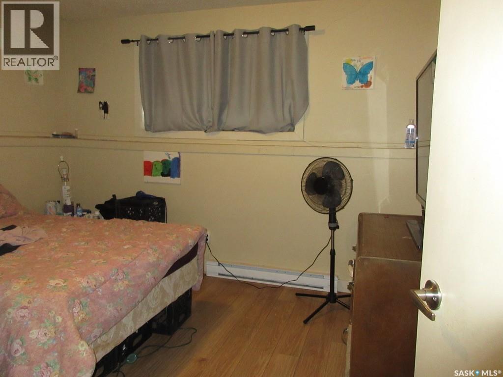Lorri Walters – Saskatoon REALTOR®
- Call or Text: (306) 221-3075
- Email: lorri@royallepage.ca
Description
Details
- Price:
- Type:
- Exterior:
- Garages:
- Bathrooms:
- Basement:
- Year Built:
- Style:
- Roof:
- Bedrooms:
- Frontage:
- Sq. Footage:
1817 Quebec Street Regina, Saskatchewan S4P 1J6
$450,000
This well-maintained 4-plex offers an excellent investment opportunity in a prime location! Situated across from a green space and just minutes to downtown, shopping, and the bus route. Each unit is spacious with 2 bedrooms, in-suite laundry, separately metered utilities, and its own private entrance. Updates include shingles and stucco (2016), a 4" mainline backwater valve (2017), plus flooring, interior doors, paint, plumbing work, and baseboards. Easy to show and a great addition to any portfolio! Book your showing today and see all this property has to offer ! (id:62517)
Property Details
| MLS® Number | SK024097 |
| Property Type | Single Family |
| Neigbourhood | General Hospital |
Building
| Bathroom Total | 4 |
| Bedrooms Total | 8 |
| Appliances | Washer, Refrigerator, Dryer, Stove |
| Architectural Style | Raised Bungalow |
| Basement Development | Finished |
| Basement Type | Full (finished) |
| Constructed Date | 1922 |
| Heating Fuel | Electric |
| Stories Total | 1 |
| Size Interior | 2,080 Ft2 |
| Type | Fourplex |
Parking
| Gravel | |
| Parking Space(s) | 4 |
Land
| Acreage | No |
| Size Irregular | 4153.00 |
| Size Total | 4153 Sqft |
| Size Total Text | 4153 Sqft |
Rooms
| Level | Type | Length | Width | Dimensions |
|---|---|---|---|---|
| Basement | Living Room | 22' x 10' | ||
| Basement | Kitchen | 7 ft | 8 ft ,11 in | 7 ft x 8 ft ,11 in |
| Basement | Bedroom | 7 ft | 8 ft ,6 in | 7 ft x 8 ft ,6 in |
| Basement | Bedroom | 11 ft | 10 ft | 11 ft x 10 ft |
| Basement | 4pc Bathroom | 4 ft ,11 in | 7 ft ,11 in | 4 ft ,11 in x 7 ft ,11 in |
| Basement | 4pc Bathroom | 5 ft | 6 ft | 5 ft x 6 ft |
| Basement | Living Room | 24 ft | 10 ft | 24 ft x 10 ft |
| Basement | Kitchen | 9 ft | 8 ft | 9 ft x 8 ft |
| Basement | Bedroom | x x x | ||
| Basement | Bedroom | x x x | ||
| Main Level | 4pc Bathroom | x x x | ||
| Main Level | Bedroom | x x x | ||
| Main Level | Living Room | x x x | ||
| Main Level | Kitchen | x x x | ||
| Main Level | Bedroom | x x x | ||
| Main Level | Bedroom | x x x | ||
| Main Level | 4pc Ensuite Bath | x x x | ||
| Main Level | Bedroom | x x x | ||
| Main Level | Living Room | x x x | ||
| Main Level | Kitchen | x x x |
https://www.realtor.ca/real-estate/29106252/1817-quebec-street-regina-general-hospital
Contact Us
Contact us for more information
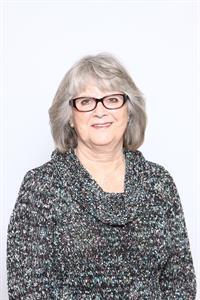
Hazel Ursan
Salesperson
www.hazelursan.ca/
1362 Lorne Street
Regina, Saskatchewan S4R 2K1
(306) 779-3000
(306) 779-3001
www.realtyexecutivesdiversified.com/
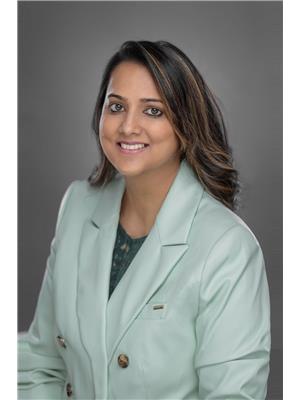
Anna Garg
Salesperson
1362 Lorne Street
Regina, Saskatchewan S4R 2K1
(306) 779-3000
(306) 779-3001
www.realtyexecutivesdiversified.com/

