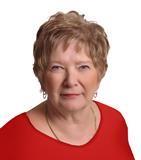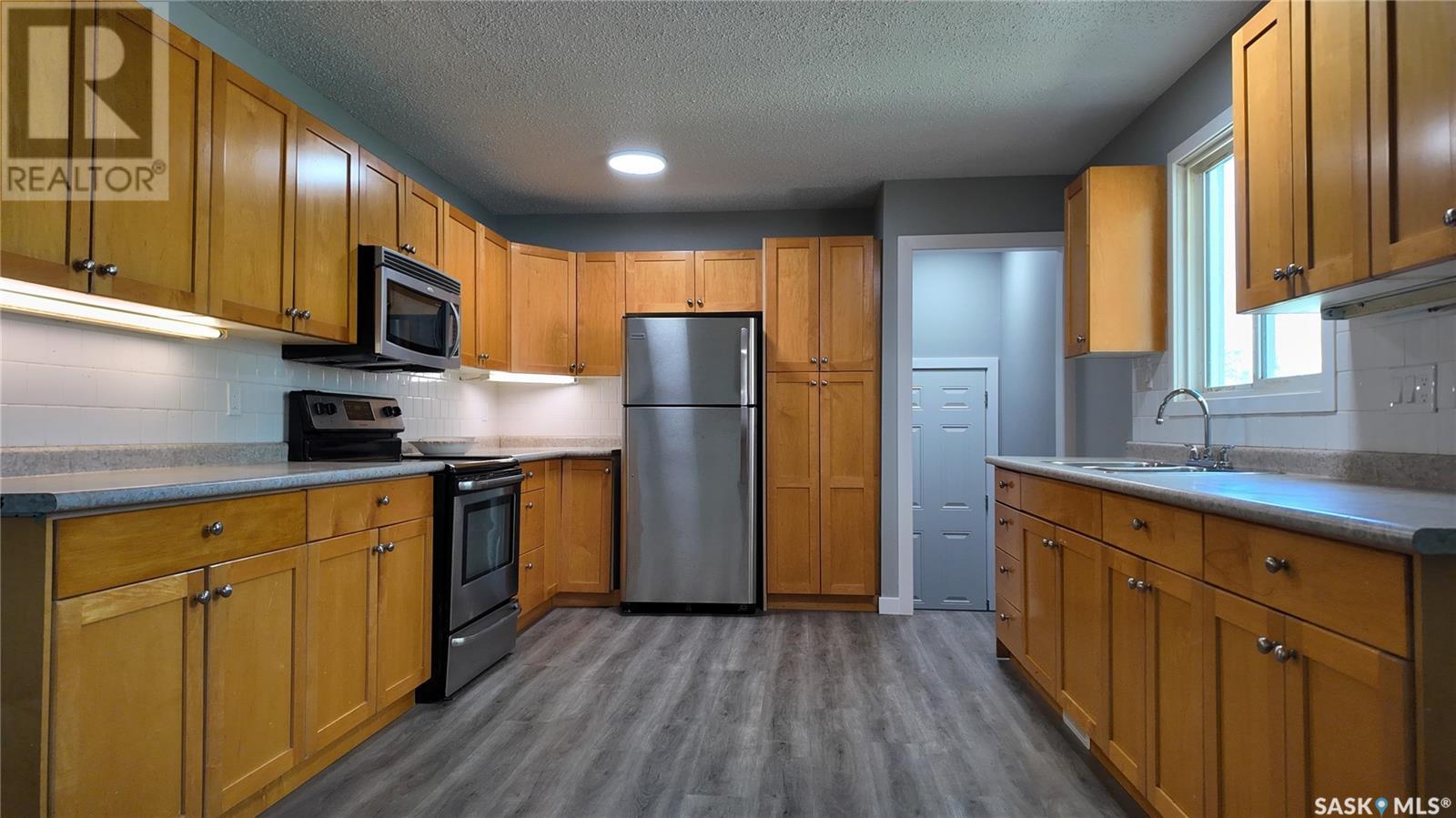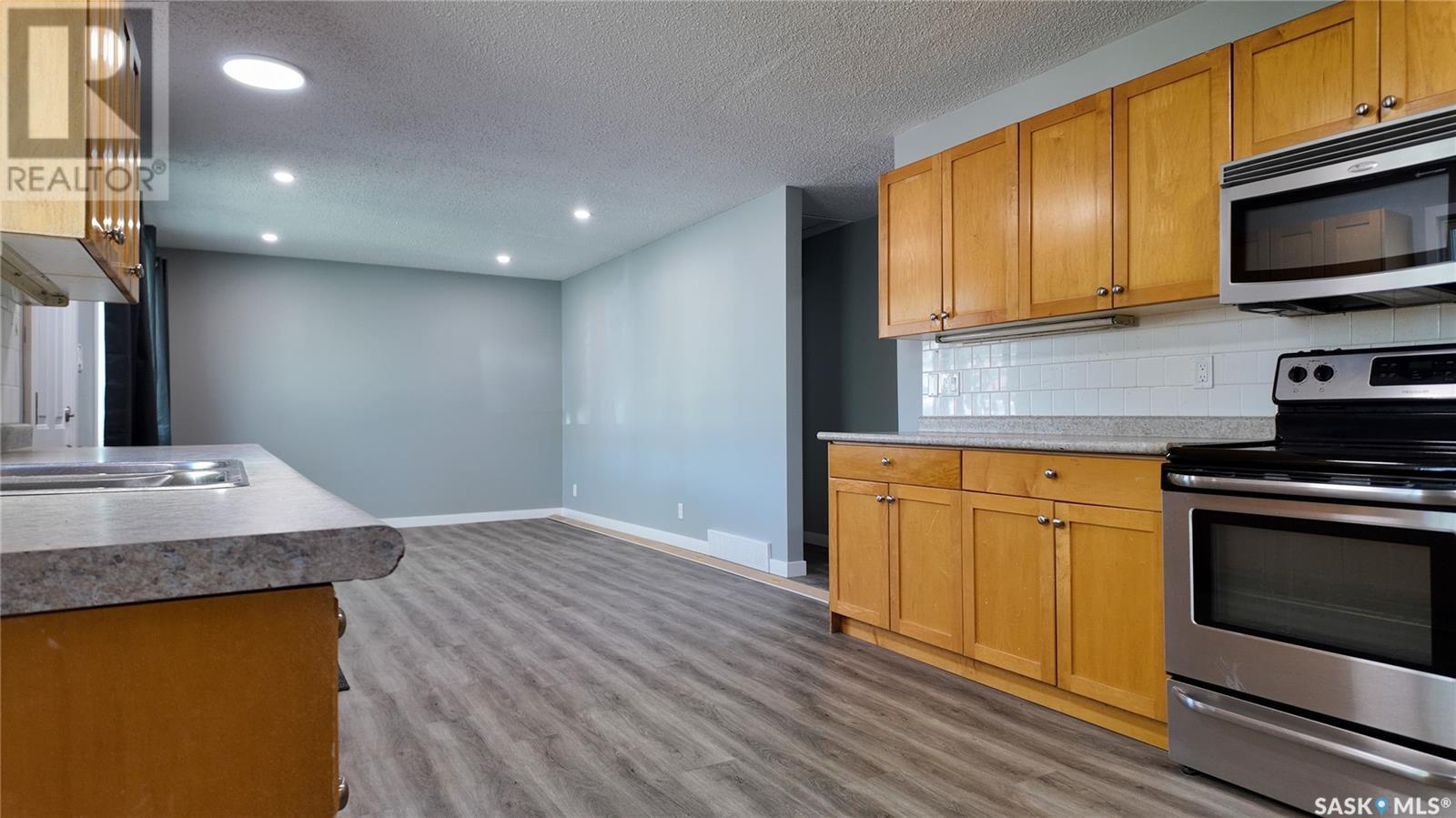Lorri Walters – Saskatoon REALTOR®
- Call or Text: (306) 221-3075
- Email: lorri@royallepage.ca
Description
Details
- Price:
- Type:
- Exterior:
- Garages:
- Bathrooms:
- Basement:
- Year Built:
- Style:
- Roof:
- Bedrooms:
- Frontage:
- Sq. Footage:
1812 St Laurent Drive North Battleford, Saskatchewan S9A 2Y6
$149,900
Affordable & Move-In Ready – Ideal Starter Home! Looking for your first home? This 4-bedroom, 2-bathroom beauty has been freshly updated and is ready for you to move in and enjoy. With 840 sq ft on the main level and a fully finished basement, plenty of practical living space is inside. Enjoy new paint, new flooring, and two renovated bathrooms, plus a kitchen with maple cabinets and lots of countertop space—perfect for daily use and easy entertaining. The basement offers extra space for relaxing or hosting, and the bedroom downstairs includes a generous closet, great for a teen or home office. You’ll also love the spacious laundry/utility room for added convenience. Finished with low-maintenance vinyl siding, this home is a solid choice at an unbeatable price—just $149,900. Don't miss out on this move-in-ready home that fits your lifestyle and budget! (id:62517)
Property Details
| MLS® Number | SK005915 |
| Property Type | Single Family |
| Neigbourhood | College Heights |
| Features | Rectangular |
Building
| Bathroom Total | 2 |
| Bedrooms Total | 4 |
| Appliances | Washer, Refrigerator, Dryer, Microwave, Window Coverings, Stove |
| Architectural Style | Bungalow |
| Basement Development | Finished |
| Basement Type | Full (finished) |
| Constructed Date | 1974 |
| Heating Fuel | Natural Gas |
| Heating Type | Forced Air |
| Stories Total | 1 |
| Size Interior | 840 Ft2 |
| Type | House |
Parking
| None | |
| Parking Space(s) | 2 |
Land
| Acreage | No |
| Fence Type | Partially Fenced |
| Landscape Features | Lawn |
| Size Frontage | 60 Ft |
| Size Irregular | 6000.00 |
| Size Total | 6000 Sqft |
| Size Total Text | 6000 Sqft |
Rooms
| Level | Type | Length | Width | Dimensions |
|---|---|---|---|---|
| Basement | Family Room | 10 ft ,7 in | 8 ft ,6 in | 10 ft ,7 in x 8 ft ,6 in |
| Basement | Games Room | 10 ft ,9 in | 15 ft ,7 in | 10 ft ,9 in x 15 ft ,7 in |
| Basement | 2pc Bathroom | x x x | ||
| Basement | Bedroom | 9 ft ,2 in | 13 ft ,9 in | 9 ft ,2 in x 13 ft ,9 in |
| Basement | Laundry Room | x x x | ||
| Main Level | Kitchen | 13 ft | Measurements not available x 13 ft | |
| Main Level | Living Room | 17 ft ,7 in | Measurements not available x 17 ft ,7 in | |
| Main Level | Bedroom | 11 ft ,5 in | 9 ft ,1 in | 11 ft ,5 in x 9 ft ,1 in |
| Main Level | Bedroom | 8 ft ,4 in | 9 ft ,3 in | 8 ft ,4 in x 9 ft ,3 in |
| Main Level | Bedroom | 11 ft ,5 in | 7 ft ,4 in | 11 ft ,5 in x 7 ft ,4 in |
| Main Level | 4pc Bathroom | x x x |
https://www.realtor.ca/real-estate/28313186/1812-st-laurent-drive-north-battleford-college-heights
Contact Us
Contact us for more information

Susan Kramm
Broker
battlefordsrealestate.com/goagent.html
1371 - 100 Street
North Battleford, Saskatchewan S9A 0V9
(306) 441-6420
battlefordsrealestate.com/


















