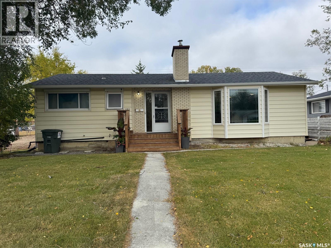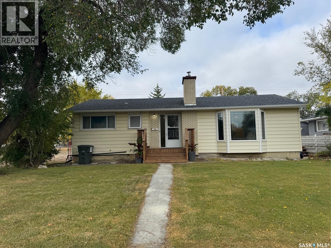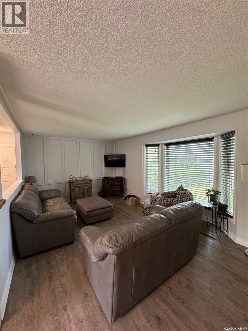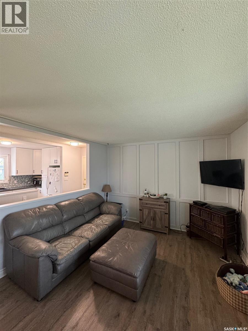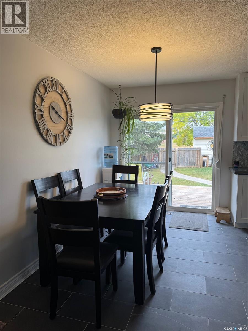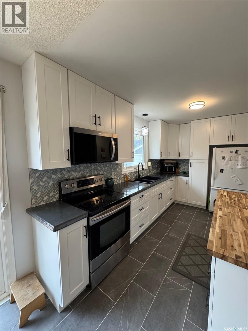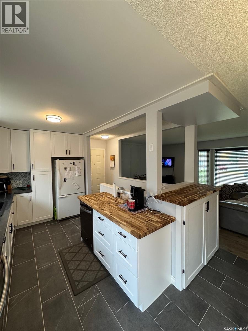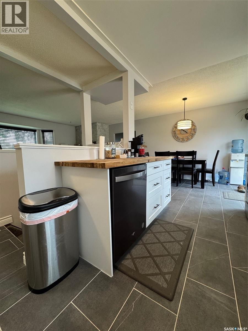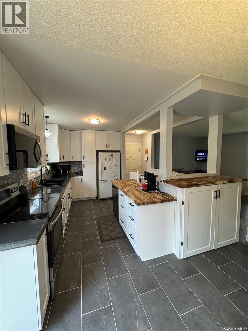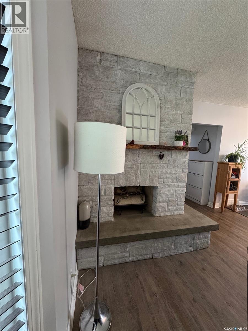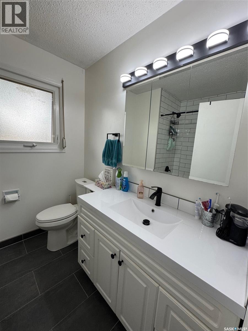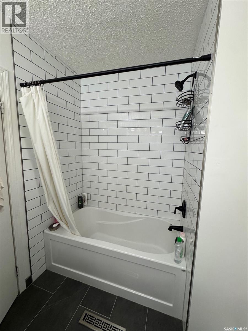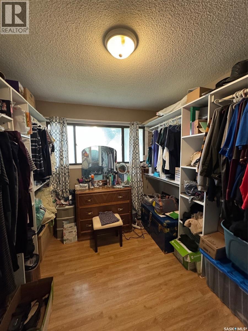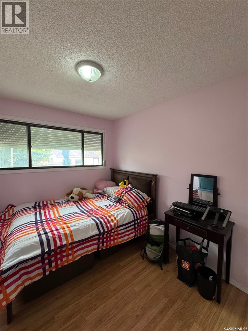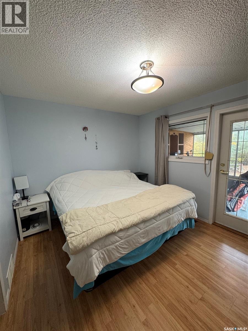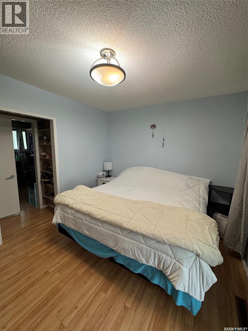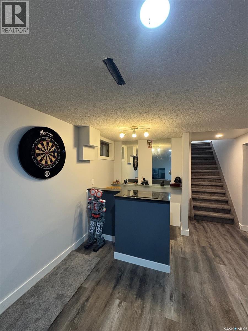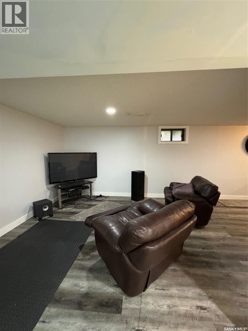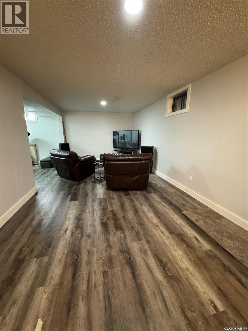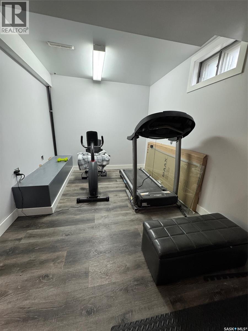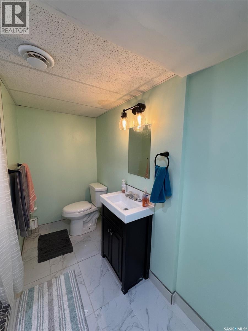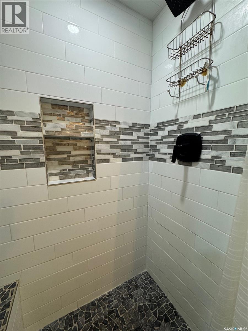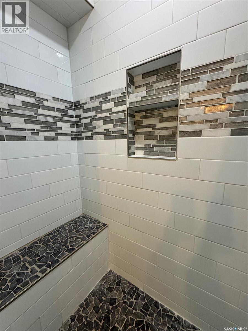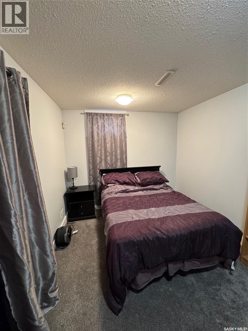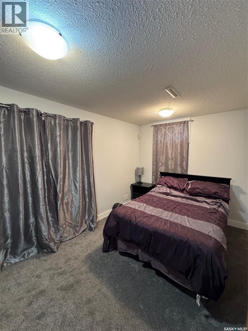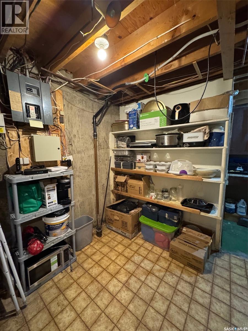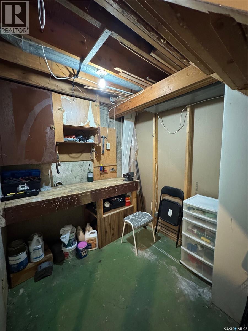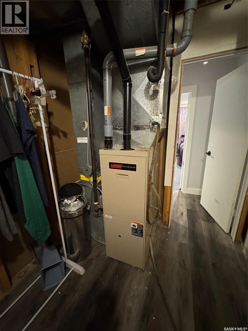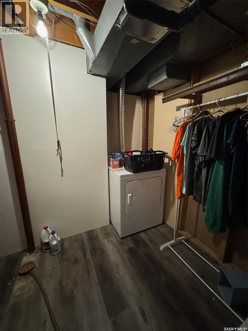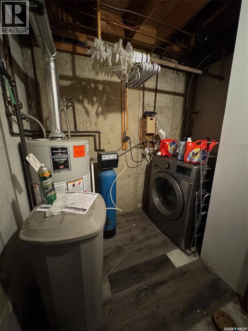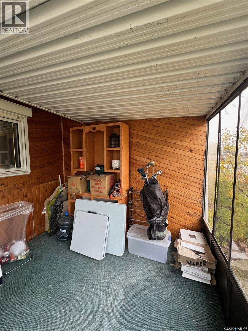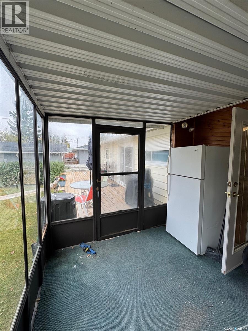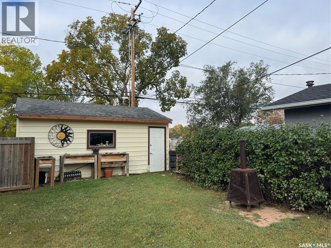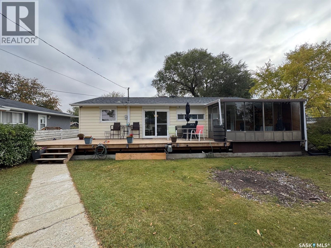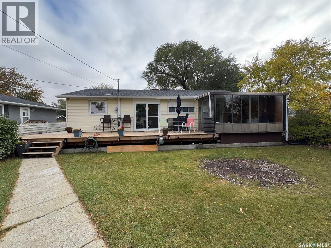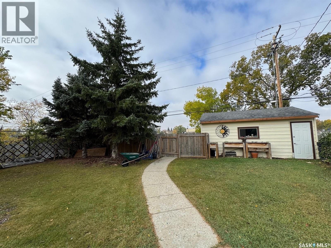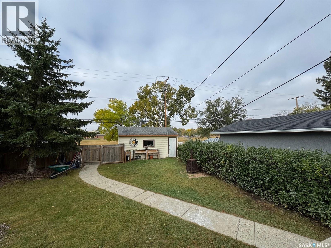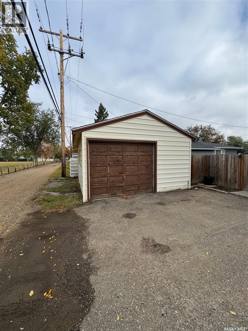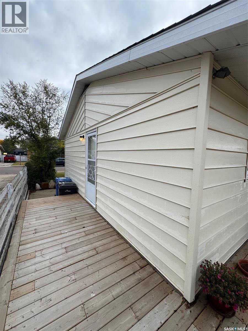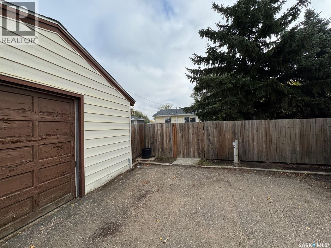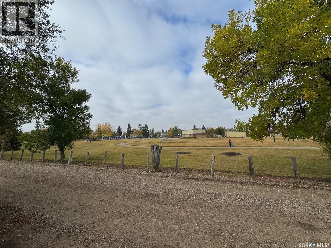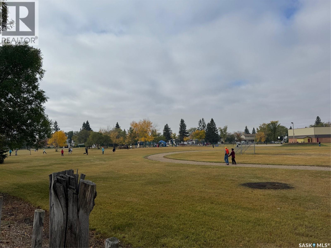Lorri Walters – Saskatoon REALTOR®
- Call or Text: (306) 221-3075
- Email: lorri@royallepage.ca
Description
Details
- Price:
- Type:
- Exterior:
- Garages:
- Bathrooms:
- Basement:
- Year Built:
- Style:
- Roof:
- Bedrooms:
- Frontage:
- Sq. Footage:
1811 91st Street North Battleford, Saskatchewan S9A 0A6
$289,900
Beautifully Renovated Bungalow Backing Onto Park! Step into this1,050 sq ft bungalow that perfectly blends modern updates with a warm, inviting layout — and best of all, it backs directly onto a park and playground, offering peace, privacy, and green space right outside your door. Completely renovated from top to bottom, this home features a brand-new kitchen with sleek white cabinets, stylish countertops, and a contemporary tile backsplash. The dining area opens through patio doors to a spacious deck, perfect for entertaining or enjoying quiet morning coffee in your private backyard oasis. The sunroom off the primary bedroom provides the ideal spot to relax with backyard access, creating a tranquil retreat within your home. Downstairs, the fully finished basement offers a large family room, an additional bedroom, and a modern 3-piece bathroom featuring a walk-in tiled shower – perfect for guests or extended family. An oversized single detached garage provides ample storage or workshop space, with extra room for parking or hobbies. Located on a quiet street and just steps from green space and playgrounds, this home is perfect for families, downsizers, or anyone seeking comfort and style in a move-in-ready property. Don’t miss this rare opportunity — schedule your showing today! (id:62517)
Property Details
| MLS® Number | SK019958 |
| Property Type | Single Family |
| Neigbourhood | Kinsmen Park |
| Features | Treed |
| Structure | Deck |
Building
| Bathroom Total | 2 |
| Bedrooms Total | 4 |
| Appliances | Washer, Refrigerator, Dishwasher, Dryer, Microwave, Window Coverings, Stove |
| Architectural Style | Bungalow |
| Basement Development | Finished |
| Basement Type | Full (finished) |
| Constructed Date | 1965 |
| Cooling Type | Central Air Conditioning |
| Fireplace Fuel | Gas |
| Fireplace Present | Yes |
| Fireplace Type | Conventional |
| Heating Fuel | Natural Gas |
| Heating Type | Forced Air |
| Stories Total | 1 |
| Size Interior | 1,050 Ft2 |
| Type | House |
Parking
| Detached Garage | |
| Parking Space(s) | 3 |
Land
| Acreage | No |
| Fence Type | Fence |
| Landscape Features | Lawn |
| Size Frontage | 50 Ft |
| Size Irregular | 6000.00 |
| Size Total | 6000 Sqft |
| Size Total Text | 6000 Sqft |
Rooms
| Level | Type | Length | Width | Dimensions |
|---|---|---|---|---|
| Basement | Family Room | 10'11 x 27'9 | ||
| Basement | Dining Nook | 8'11 x 8'4 | ||
| Basement | Bedroom | 9 ft | Measurements not available x 9 ft | |
| Basement | Laundry Room | 10'11 x 8'2 | ||
| Basement | Storage | 7'9 x 9'1 | ||
| Basement | 3pc Bathroom | 4'1 x 10'9 | ||
| Main Level | Living Room | 18'5 x 11'5 | ||
| Main Level | Dining Room | 15'11 x 8'10 | ||
| Main Level | Kitchen | 13'8 x 7'11 | ||
| Main Level | 4pc Bathroom | 7'11 x 6'11 | ||
| Main Level | Bedroom | 10'2 x 8'8 | ||
| Main Level | Bedroom | 12'6 x 10'1 | ||
| Main Level | Bedroom | 9 ft | 9 ft x Measurements not available | |
| Main Level | Sunroom | 9'8 x 13'11 |
https://www.realtor.ca/real-estate/28950378/1811-91st-street-north-battleford-kinsmen-park
Contact Us
Contact us for more information

Kayla Petersen
Broker
prairieelite.c21.ca/
1401 100th Street
North Battleford, Saskatchewan S9A 0W1
(306) 937-2957
prairieelite.c21.ca/

