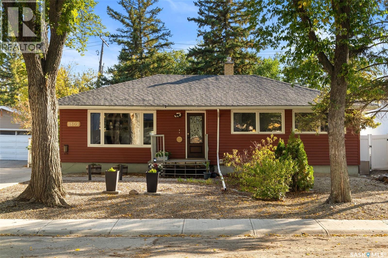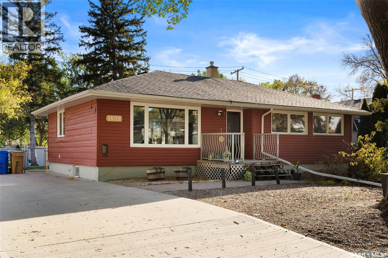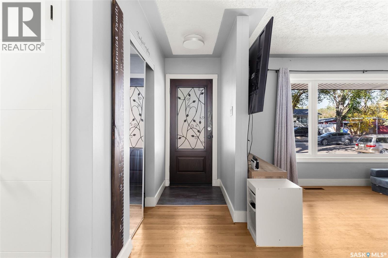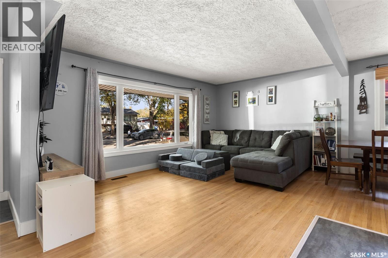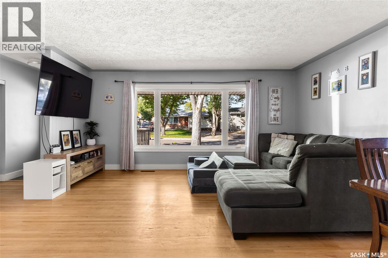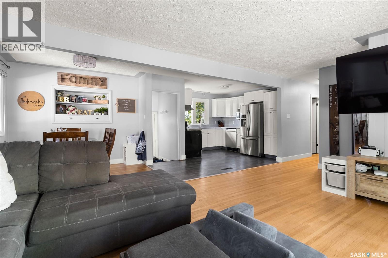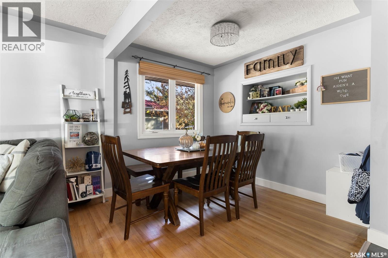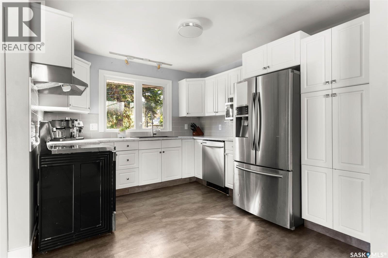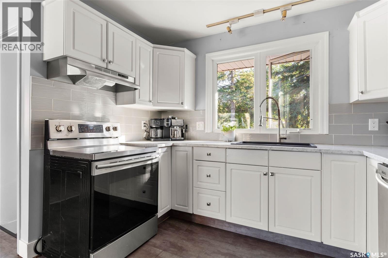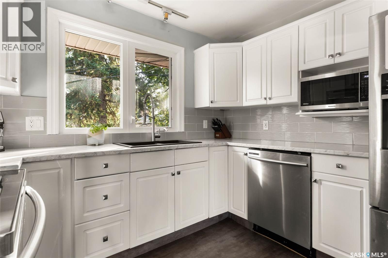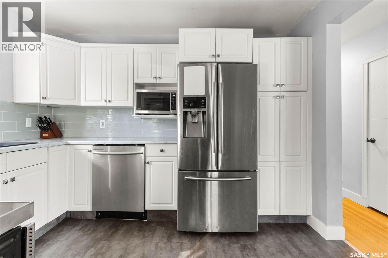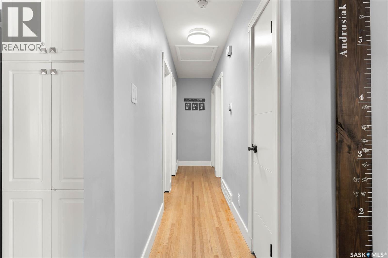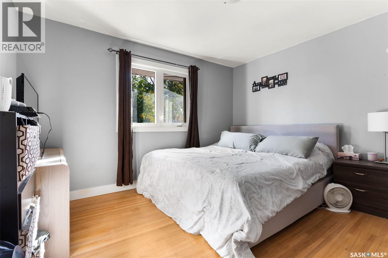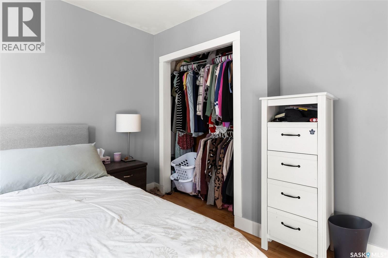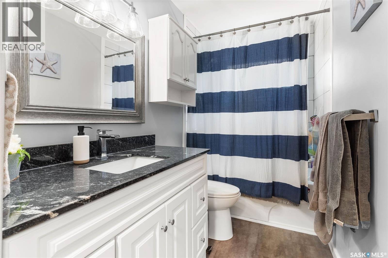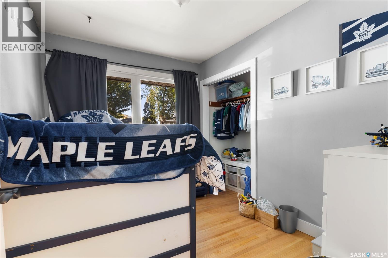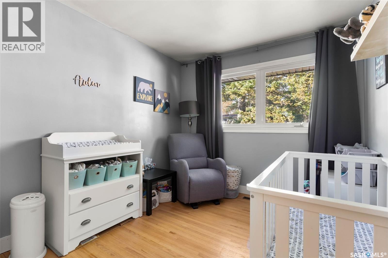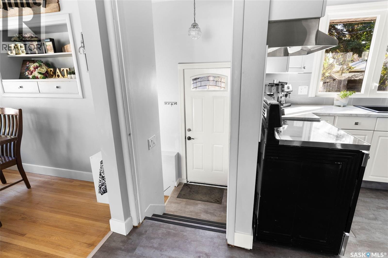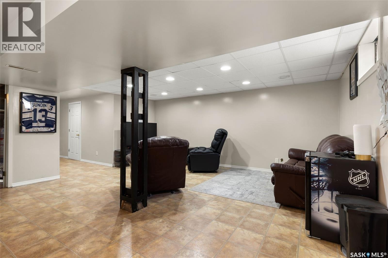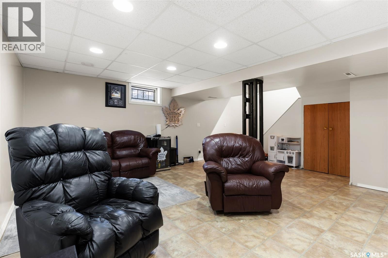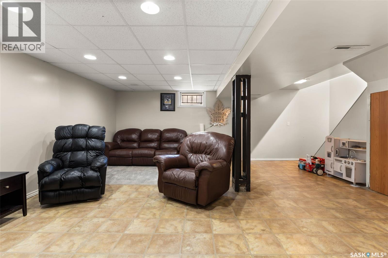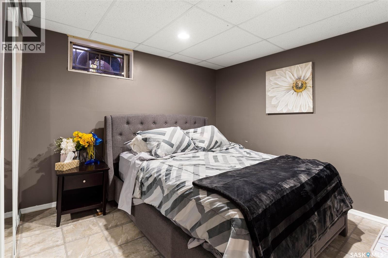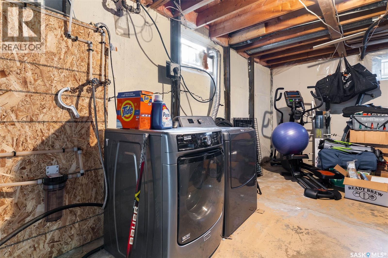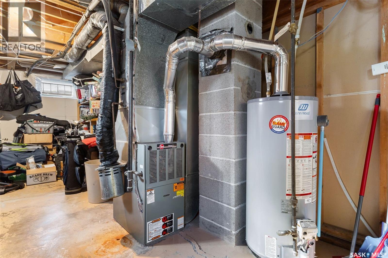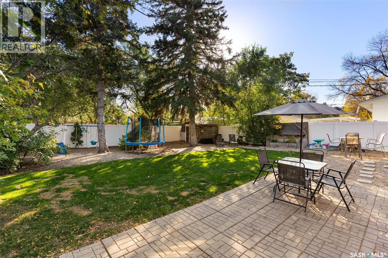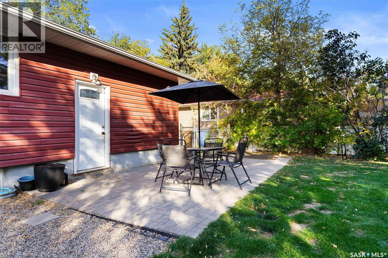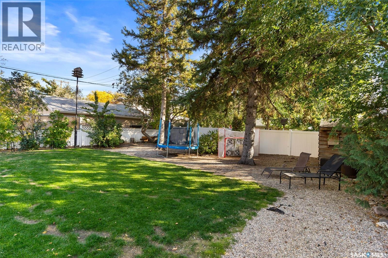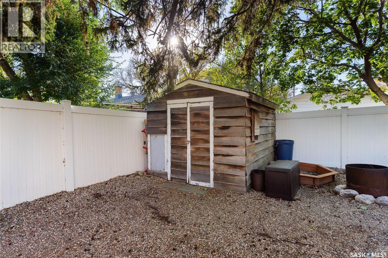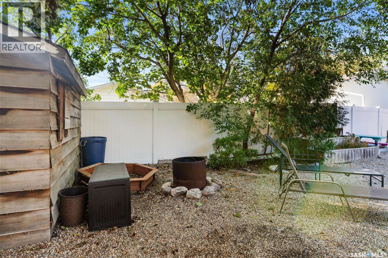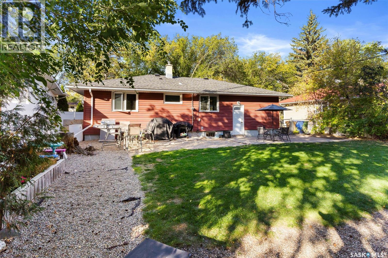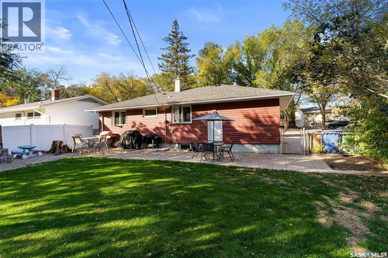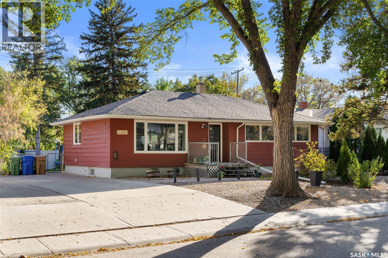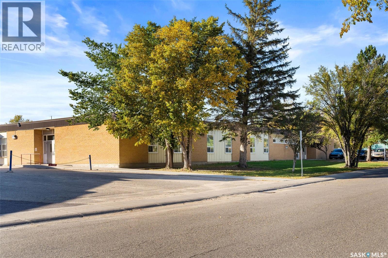Lorri Walters – Saskatoon REALTOR®
- Call or Text: (306) 221-3075
- Email: lorri@royallepage.ca
Description
Details
- Price:
- Type:
- Exterior:
- Garages:
- Bathrooms:
- Basement:
- Year Built:
- Style:
- Roof:
- Bedrooms:
- Frontage:
- Sq. Footage:
1809 Dufferin Road Regina, Saskatchewan S4S 5A7
$334,900
Welcome to 1809 Dufferin Road, located in Regina’s sought-after Whitmore Park. This well-kept 1,050 sq. ft. bungalow is move-in ready and offers both style and function, making it an ideal choice for families, first-time buyers, or downsizers alike. Inside, you’ll find a bright and spacious living room with a large picture window that fills the space with natural light. The main floor features hardwood floors, a dedicated dining area, and an updated kitchen with white cabinetry, stainless steel appliances, and plenty of counter space. Three good-sized bedrooms and a refreshed 4-piece bathroom with a granite countertop complete the main level. The fully developed basement offers even more living space with a huge recreation room—perfect for entertaining, a play area, or a home theatre. An additional bedroom and laundry/utility area make this level functional and versatile for today’s family needs. Step outside to a large 6,536 sq. ft. lot with a fully fenced backyard designed for relaxation and play. Enjoy mature trees, a patio for summer BBQs, a firepit area, garden space, and room for kids to run or set up play equipment. Other notable features include updated windows, central air conditioning, modern finishes throughout, and a concrete driveway with ample off-street parking. This property combines comfort, updates, and a fantastic location close to schools, parks, shopping, and south-end amenities. Don’t miss your chance to call 1809 Dufferin Road home! (id:62517)
Property Details
| MLS® Number | SK019907 |
| Property Type | Single Family |
| Neigbourhood | Whitmore Park |
| Features | Treed, Sump Pump |
| Structure | Patio(s) |
Building
| Bathroom Total | 1 |
| Bedrooms Total | 4 |
| Appliances | Washer, Refrigerator, Dryer, Microwave, Hood Fan, Stove |
| Architectural Style | Bungalow |
| Basement Development | Finished |
| Basement Type | Full (finished) |
| Constructed Date | 1959 |
| Cooling Type | Central Air Conditioning |
| Heating Fuel | Natural Gas |
| Heating Type | Forced Air |
| Stories Total | 1 |
| Size Interior | 1,050 Ft2 |
| Type | House |
Parking
| Parking Space(s) | 2 |
Land
| Acreage | No |
| Fence Type | Fence |
| Landscape Features | Lawn |
| Size Irregular | 6536.00 |
| Size Total | 6536 Sqft |
| Size Total Text | 6536 Sqft |
Rooms
| Level | Type | Length | Width | Dimensions |
|---|---|---|---|---|
| Basement | Other | 16 ft | 17 ft ,5 in | 16 ft x 17 ft ,5 in |
| Basement | Bedroom | 9 ft ,10 in | 10 ft ,2 in | 9 ft ,10 in x 10 ft ,2 in |
| Main Level | Kitchen | 11 ft ,7 in | 10 ft ,4 in | 11 ft ,7 in x 10 ft ,4 in |
| Main Level | Dining Room | 8 ft | 9 ft | 8 ft x 9 ft |
| Main Level | Living Room | 16 ft ,11 in | 11 ft ,10 in | 16 ft ,11 in x 11 ft ,10 in |
| Main Level | 4pc Bathroom | x x x | ||
| Main Level | Bedroom | 8 ft | 10 ft ,3 in | 8 ft x 10 ft ,3 in |
| Main Level | Bedroom | 9 ft | 10 ft ,2 in | 9 ft x 10 ft ,2 in |
| Main Level | Primary Bedroom | 12 ft ,4 in | 11 ft ,2 in | 12 ft ,4 in x 11 ft ,2 in |
https://www.realtor.ca/real-estate/28942095/1809-dufferin-road-regina-whitmore-park
Contact Us
Contact us for more information

Aideen Zareh
Salesperson
www.homesregina.ca/
#706-2010 11th Ave
Regina, Saskatchewan S4P 0J3
(866) 773-5421
Zach Halvorson
Salesperson
www.homesregina.ca/
#706-2010 11th Ave
Regina, Saskatchewan S4P 0J3
(866) 773-5421
