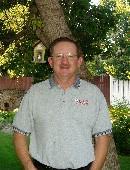Lorri Walters – Saskatoon REALTOR®
- Call or Text: (306) 221-3075
- Email: lorri@royallepage.ca
Description
Details
- Price:
- Type:
- Exterior:
- Garages:
- Bathrooms:
- Basement:
- Year Built:
- Style:
- Roof:
- Bedrooms:
- Frontage:
- Sq. Footage:
1808 Warren Avenue Weyburn, Saskatchewan S4H 3B6
$429,000
Welcome to 1808 Warren Avenue. This is an immaculately maintained four bedroom , three bathroom home with great space both inside and out. The main floor features a gorgeous kitchen with lots of storage space and updated appliances. Through the large dining room, there is access to the beautiful and private back yard. There are three bedrooms on the main floor , including the master bedroom with a three piece en-suite and a walk-in closet. There is a very nice full bathroom and cozy living room completing the main floor. The basement features a a large family room with a gas fireplace, an amazing three piece bathroom, a large bedroom , and plenty of storage. There is an office in the basement that could very easily be converted to a 5th bedroom as well. Hate having a cold vehicle? This home also has a large double heated garage. This home is a must see and checks so many boxes. (id:62517)
Property Details
| MLS® Number | SK013661 |
| Property Type | Single Family |
| Features | Treed, Rectangular, Sump Pump |
| Structure | Deck, Patio(s) |
Building
| Bathroom Total | 3 |
| Bedrooms Total | 4 |
| Appliances | Washer, Refrigerator, Dishwasher, Dryer, Microwave, Freezer, Garburator, Window Coverings, Garage Door Opener Remote(s), Central Vacuum, Storage Shed, Stove |
| Architectural Style | Bungalow |
| Basement Development | Finished |
| Basement Type | Full (finished) |
| Constructed Date | 1987 |
| Cooling Type | Central Air Conditioning, Air Exchanger |
| Fireplace Fuel | Gas |
| Fireplace Present | Yes |
| Fireplace Type | Conventional |
| Heating Fuel | Natural Gas |
| Heating Type | Forced Air |
| Stories Total | 1 |
| Size Interior | 1,272 Ft2 |
| Type | House |
Parking
| Attached Garage | |
| Heated Garage | |
| Parking Space(s) | 2 |
Land
| Acreage | No |
| Fence Type | Fence |
| Landscape Features | Lawn, Underground Sprinkler |
| Size Frontage | 62 Ft |
| Size Irregular | 8370.00 |
| Size Total | 8370 Sqft |
| Size Total Text | 8370 Sqft |
Rooms
| Level | Type | Length | Width | Dimensions |
|---|---|---|---|---|
| Basement | Family Room | 15'6 x 12'6 | ||
| Basement | Office | 12'1 x 11'2 | ||
| Basement | Other | 10'7 x 8'6 | ||
| Basement | 3pc Bathroom | 7'9 x 7'2 | ||
| Basement | Bedroom | 15'2 x 9'6 | ||
| Basement | Laundry Room | 19'5 x 14'4 | ||
| Main Level | Kitchen | 11'5 x 10'11 | ||
| Main Level | Dining Room | 11'3 x 11'2 | ||
| Main Level | Living Room | 16 ft | 16 ft x Measurements not available | |
| Main Level | 4pc Bathroom | 7'10 x 5'11 | ||
| Main Level | Bedroom | 12'8 x 11'5 | ||
| Main Level | 3pc Ensuite Bath | 7 ft | 7 ft x Measurements not available | |
| Main Level | Bedroom | 9'5 x 9'5 | ||
| Main Level | Bedroom | 9'5 x 9'4 |
https://www.realtor.ca/real-estate/28649065/1808-warren-avenue-weyburn
Contact Us
Contact us for more information

Chad Bailey
Associate Broker
www.weyburnlistings.com/
136a - 1st Street Ne
Weyburn, Saskatchewan S4H 0T2
(306) 848-1000

Winston Bailey
Broker
136a - 1st Street Ne
Weyburn, Saskatchewan S4H 0T2
(306) 848-1000































