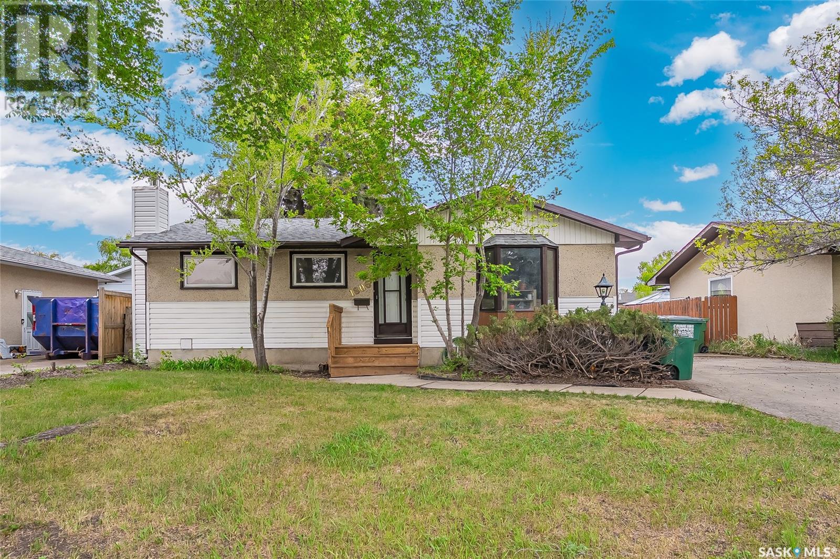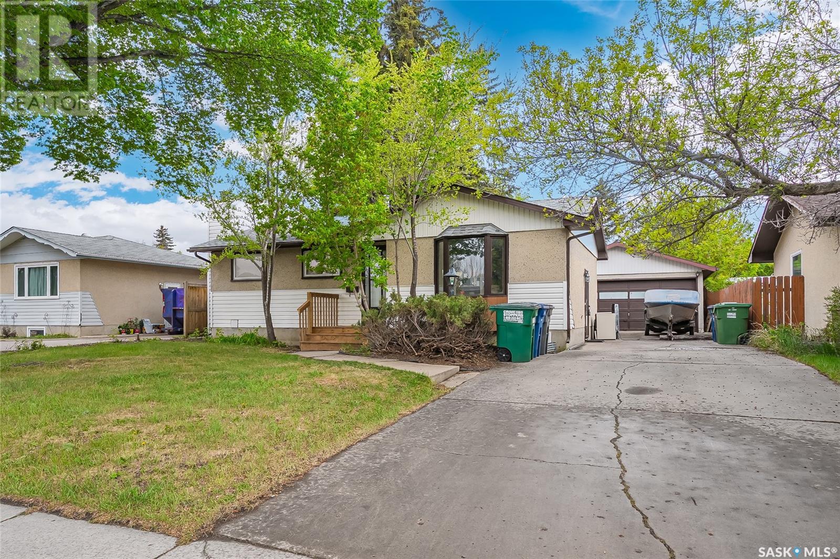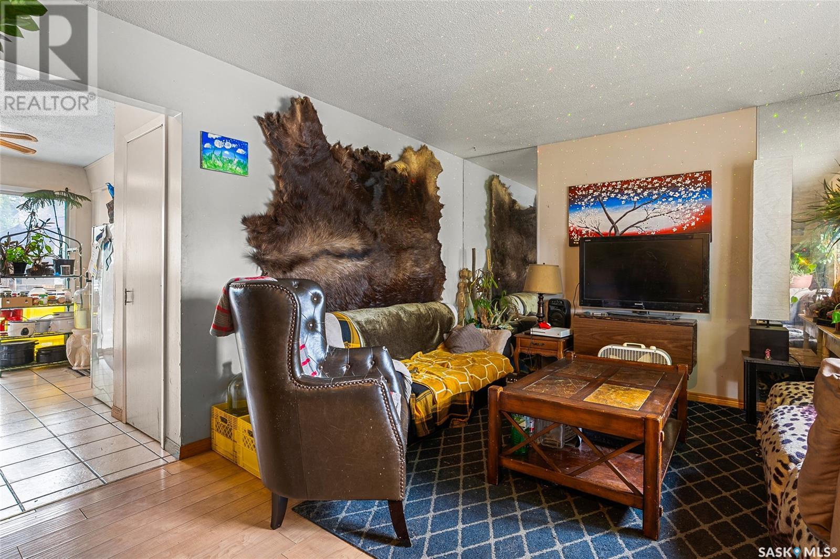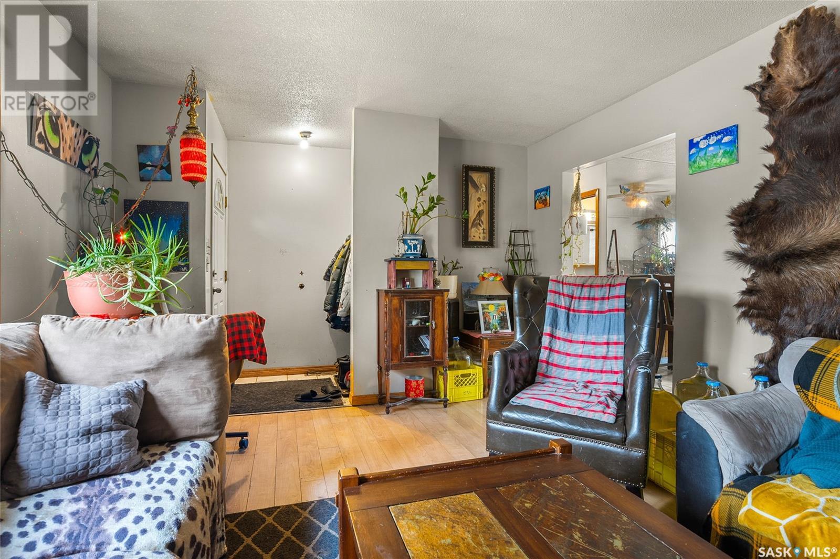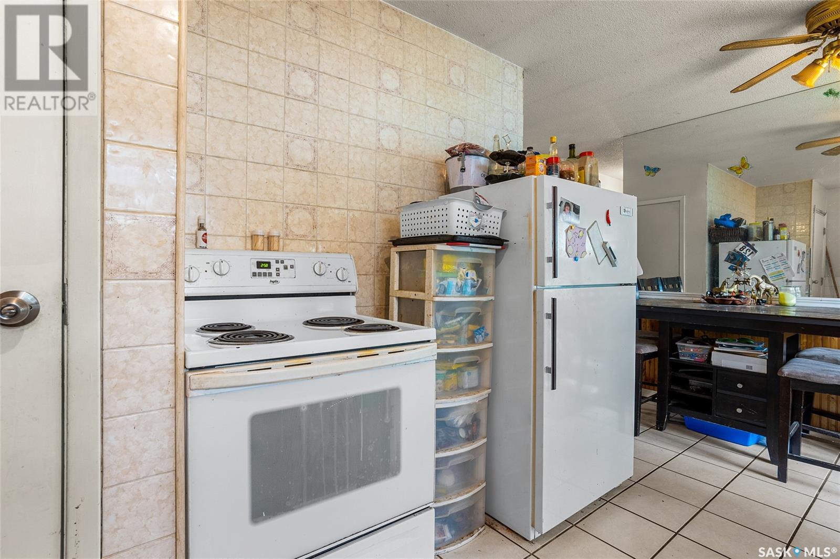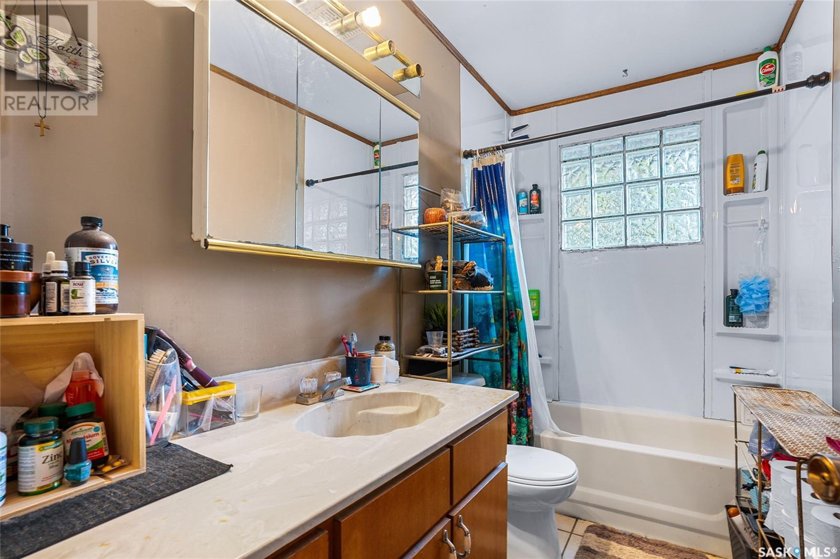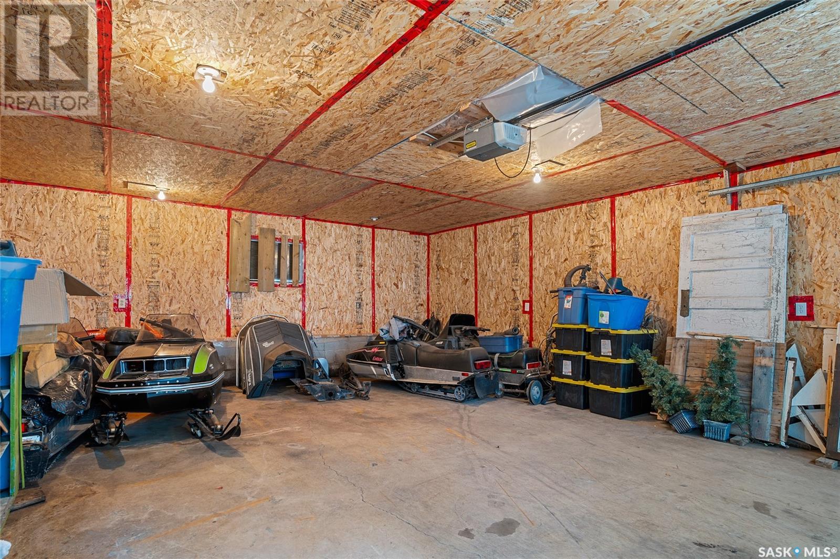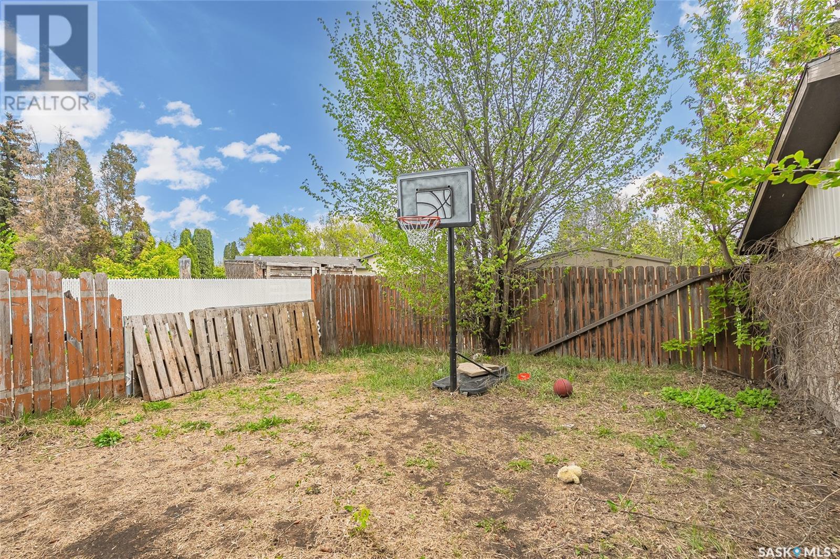Lorri Walters – Saskatoon REALTOR®
- Call or Text: (306) 221-3075
- Email: lorri@royallepage.ca
Description
Details
- Price:
- Type:
- Exterior:
- Garages:
- Bathrooms:
- Basement:
- Year Built:
- Style:
- Roof:
- Bedrooms:
- Frontage:
- Sq. Footage:
1806 Richardson Road Saskatoon, Saskatchewan S7L 4B5
$389,900
Welcome to 1806 Richardson Road – A Perfect Blend of Comfort, Convenience, and Income Potential! Nestled in the established and family-friendly neighbourhood of Westview Heights, this versatile property offers exceptional value in a prime Saskatoon location. With quick and easy access to Circle Drive, all areas of the city, and the airport, you’ll love the convenience this home provides. This well-maintained 4-bedroom, 2-bathroom bungalow features a smart layout with income potential. The main floor boasts a spacious living room, a bright dining area, and a functional kitchen that opens onto a walkout patio—perfect for entertaining or relaxing. You’ll also find 3 comfortable bedrooms and a full bathroom on this level. Downstairs, the basement includes a shared laundry area and a separate entrance leading to a 1-bedroom non-conforming suite—ideal as a mortgage helper or for extended family living. Step outside to a private, tree-lined yard complete with a uodatd deck, a detached double garage (insulated), and ample extra parking in the rear, plus a double front driveway for added convenience. Whether you’re looking for a family home with room to grow or an investment opportunity, 1806 Richardson Road delivers. Don’t miss out—schedule your private showing today (id:62517)
Property Details
| MLS® Number | SK006567 |
| Property Type | Single Family |
| Neigbourhood | Westview Heights |
| Features | Treed, Lane, Wheelchair Access, Double Width Or More Driveway |
| Structure | Deck |
Building
| Bathroom Total | 2 |
| Bedrooms Total | 4 |
| Appliances | Washer, Refrigerator, Dryer, Garage Door Opener Remote(s), Stove |
| Architectural Style | Bungalow |
| Basement Development | Finished |
| Basement Type | Full (finished) |
| Constructed Date | 1968 |
| Heating Fuel | Natural Gas |
| Stories Total | 1 |
| Size Interior | 918 Ft2 |
| Type | House |
Parking
| Detached Garage | |
| R V | |
| Parking Space(s) | 7 |
Land
| Acreage | No |
| Fence Type | Fence |
| Landscape Features | Lawn |
| Size Irregular | 6046.00 |
| Size Total | 6046 Sqft |
| Size Total Text | 6046 Sqft |
Rooms
| Level | Type | Length | Width | Dimensions |
|---|---|---|---|---|
| Basement | Laundry Room | Measurements not available | ||
| Basement | Bedroom | Measurements not available | ||
| Basement | Living Room | Measurements not available | ||
| Basement | 3pc Bathroom | 7 ft ,5 in | Measurements not available x 7 ft ,5 in | |
| Basement | Dining Room | Measurements not available | ||
| Basement | Kitchen | 7 ft ,7 in | 7 ft ,7 in x Measurements not available | |
| Main Level | Kitchen/dining Room | 16 ft ,1 in | Measurements not available x 16 ft ,1 in | |
| Main Level | Living Room | 12 ft ,4 in | 16 ft ,3 in | 12 ft ,4 in x 16 ft ,3 in |
| Main Level | 4pc Bathroom | Measurements not available | ||
| Main Level | Bedroom | 9 ft ,1 in | 9 ft ,1 in x Measurements not available | |
| Main Level | Bedroom | Measurements not available | ||
| Main Level | Bedroom | Measurements not available |
https://www.realtor.ca/real-estate/28341590/1806-richardson-road-saskatoon-westview-heights
Contact Us
Contact us for more information

Janelle Balaski
Salesperson
620 Heritage Lane
Saskatoon, Saskatchewan S7H 5P5
(306) 242-3535
(306) 244-5506
