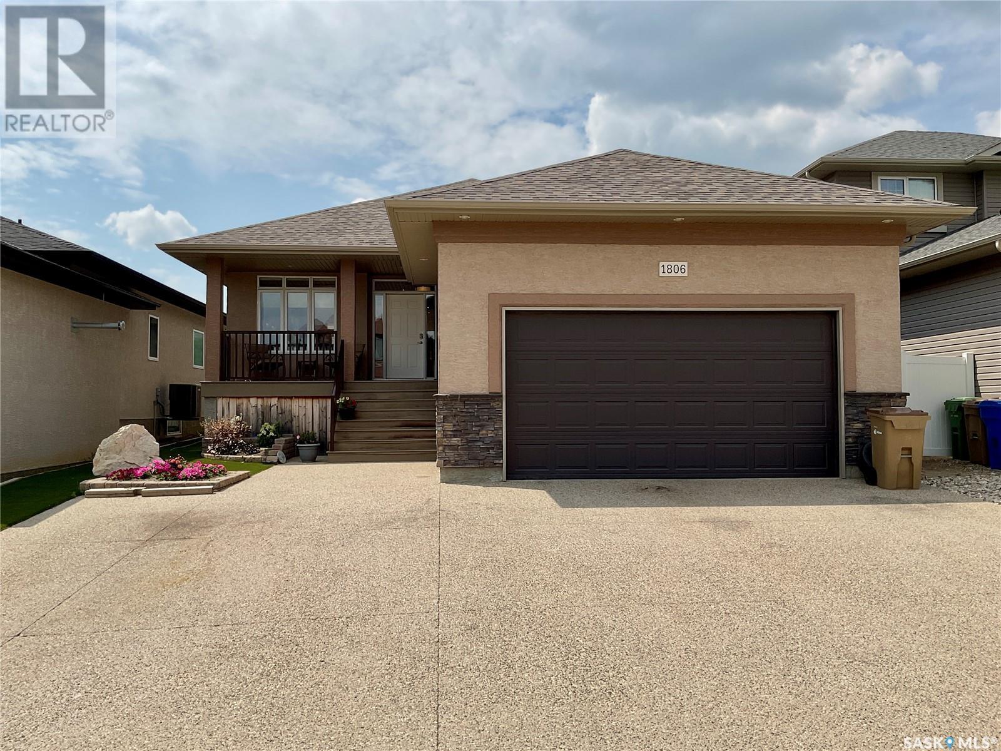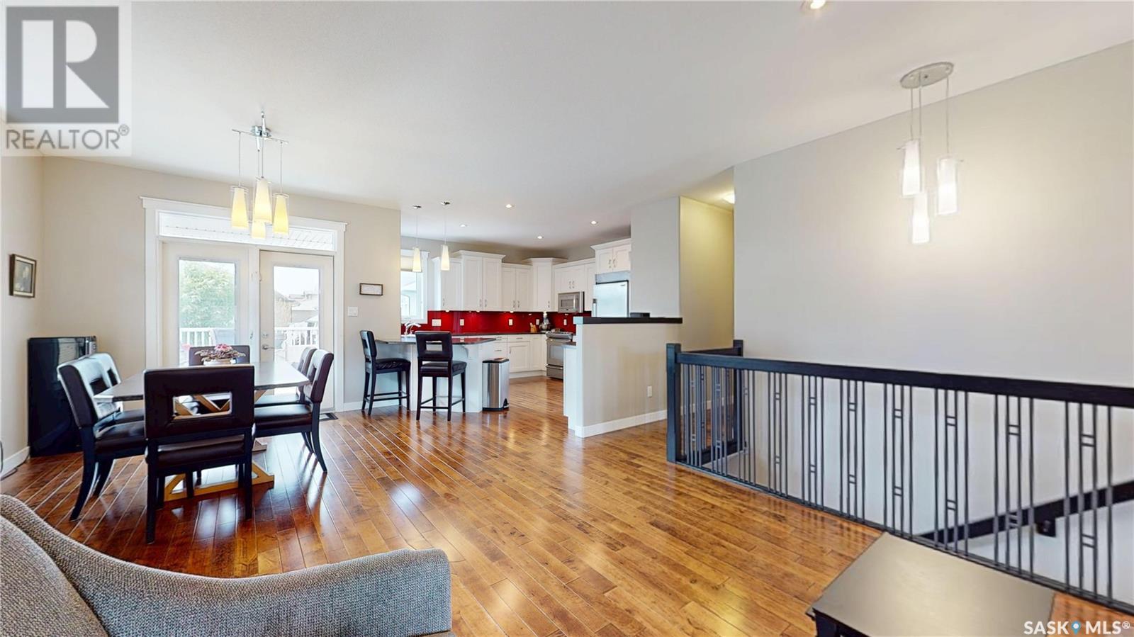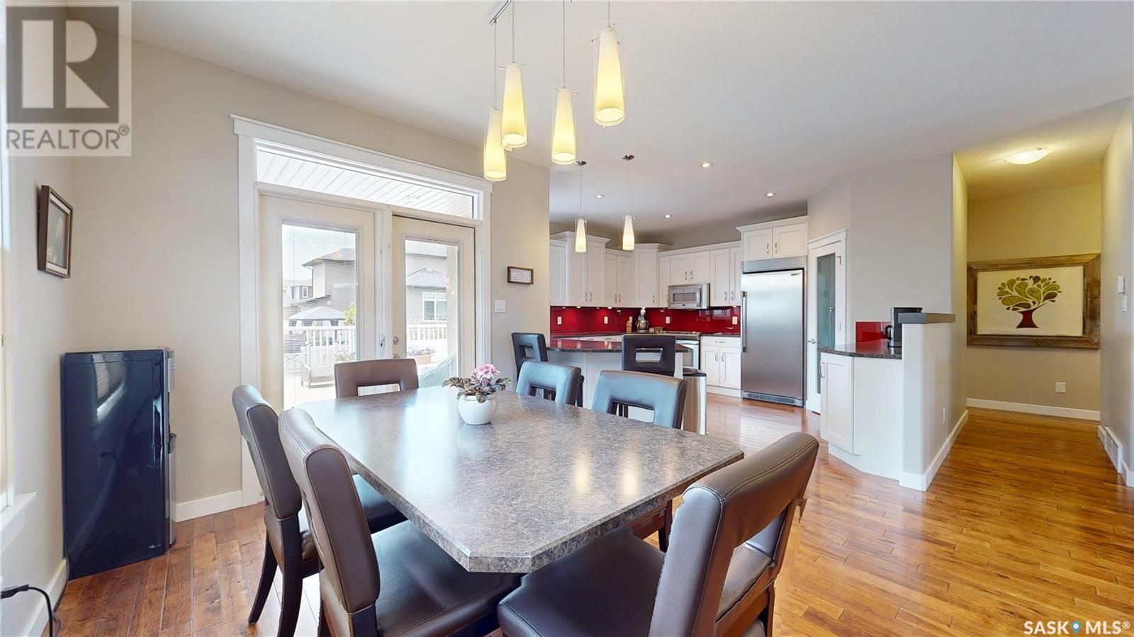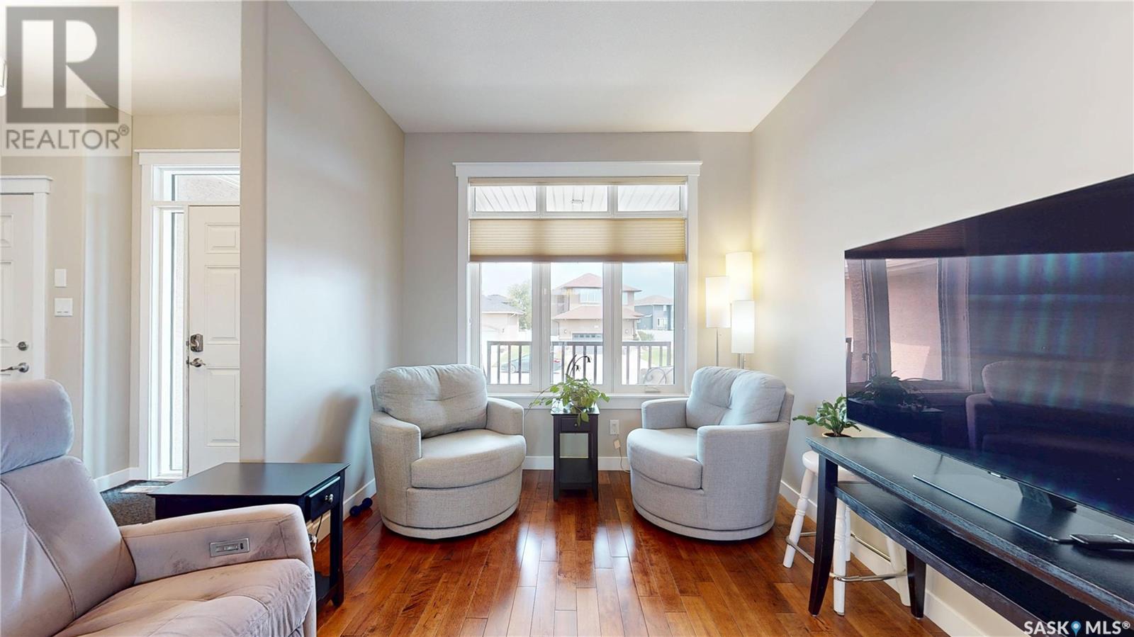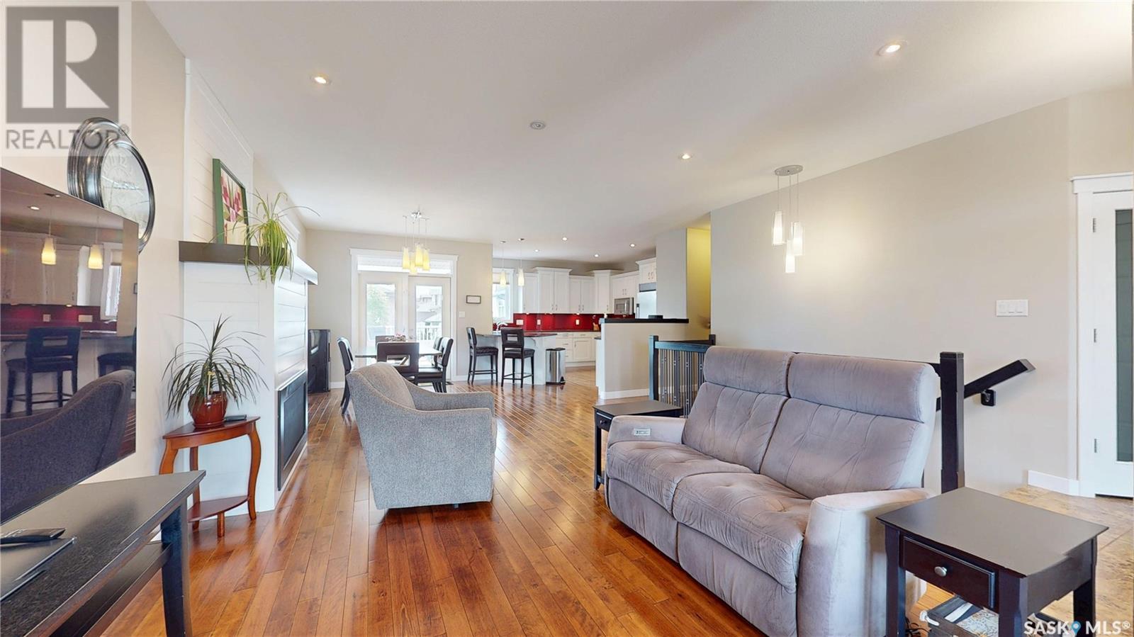Lorri Walters – Saskatoon REALTOR®
- Call or Text: (306) 221-3075
- Email: lorri@royallepage.ca
Description
Details
- Price:
- Type:
- Exterior:
- Garages:
- Bathrooms:
- Basement:
- Year Built:
- Style:
- Roof:
- Bedrooms:
- Frontage:
- Sq. Footage:
1806 Blake Road N Regina, Saskatchewan S4X 0G5
$599,000
Bright, well-maintained and lovingly cared for by its original owners, this four-bedroom, three-bath bungalow is built on piles and located in the highly desirable Lake Ridge Addition at the North end of Regina is truly move-in ready—just unpack and enjoy! An inviting foyer opens to a bright, open-concept main floor, where hardwood flooring spans the kitchen, dining and living rooms, and a striking wood-and-metal railing staircase leads down to the fully developed basement. The crisp white kitchen features abundant counter space, a glass backsplash, stainless-steel appliances and a walk-in pantry, plus sink windows overlooking the low-maintenance xeriscape backyard and a dining area that flows seamlessly onto a massive composite deck—perfect for summer entertaining without the hassle of constant yard work. Cozy up by the living-room fireplace on chilly evenings, then retreat to the spacious primary suite complete with walk-in closet and private three-piece bath. A conveniently located main-floor laundry room with built-in shelving, and storage, sorting and folding area, a four-piece guest bath and a second bedroom complete this level. Downstairs, large windows flood the recreation room —centered around a gas fireplace and wet bar—with natural light, while two additional bedrooms, a full bath and plentiful storage in hall closets, utility room and under-stair area ensure organization and comfort. Outside, a 22 x 26-foot garage with raised walkway offers extra storage, and the oversized driveway provides room for RV parking. With new shingles installed in 2024 and builder’s folder and blueprints available, this exceptional home won’t last long—contact your agent today!... As per the Seller’s direction, all offers will be presented on 2025-07-27 at 6:00 PM (id:62517)
Property Details
| MLS® Number | SK013682 |
| Property Type | Single Family |
| Neigbourhood | Lakeridge Addition |
| Features | Treed, Rectangular, Sump Pump |
| Structure | Deck, Patio(s) |
Building
| Bathroom Total | 3 |
| Bedrooms Total | 4 |
| Appliances | Washer, Refrigerator, Dishwasher, Dryer, Microwave, Freezer, Garburator, Window Coverings, Garage Door Opener Remote(s), Stove |
| Architectural Style | Raised Bungalow |
| Basement Development | Finished |
| Basement Type | Full (finished) |
| Constructed Date | 2011 |
| Cooling Type | Central Air Conditioning, Air Exchanger |
| Fireplace Fuel | Gas |
| Fireplace Present | Yes |
| Fireplace Type | Conventional |
| Heating Fuel | Natural Gas |
| Heating Type | Forced Air |
| Stories Total | 1 |
| Size Interior | 1,390 Ft2 |
| Type | House |
Parking
| Attached Garage | |
| R V | |
| Parking Space(s) | 6 |
Land
| Acreage | No |
| Fence Type | Fence |
| Size Frontage | 48 Ft |
| Size Irregular | 5507.00 |
| Size Total | 5507 Sqft |
| Size Total Text | 5507 Sqft |
Rooms
| Level | Type | Length | Width | Dimensions |
|---|---|---|---|---|
| Basement | Other | 20 ft ,8 in | 13 ft ,2 in | 20 ft ,8 in x 13 ft ,2 in |
| Basement | Bedroom | 14 ft | 11 ft ,10 in | 14 ft x 11 ft ,10 in |
| Basement | Bedroom | 14 ft ,3 in | 11 ft ,10 in | 14 ft ,3 in x 11 ft ,10 in |
| Basement | 4pc Bathroom | x x x | ||
| Basement | Storage | 6 ft | 5 ft ,3 in | 6 ft x 5 ft ,3 in |
| Basement | Other | 23 ft ,2 in | 5 ft ,11 in | 23 ft ,2 in x 5 ft ,11 in |
| Main Level | Living Room | 19 ft | 14 ft ,1 in | 19 ft x 14 ft ,1 in |
| Main Level | Kitchen | 12 ft ,7 in | 15 ft ,5 in | 12 ft ,7 in x 15 ft ,5 in |
| Main Level | Dining Room | 11 ft ,8 in | 10 ft ,7 in | 11 ft ,8 in x 10 ft ,7 in |
| Main Level | Primary Bedroom | 13 ft ,5 in | 12 ft | 13 ft ,5 in x 12 ft |
| Main Level | 4pc Ensuite Bath | x x x | ||
| Main Level | Bedroom | 13 ft ,6 in | 9 ft ,7 in | 13 ft ,6 in x 9 ft ,7 in |
| Main Level | Laundry Room | 4 ft ,10 in | 5 ft ,8 in | 4 ft ,10 in x 5 ft ,8 in |
| Main Level | 4pc Bathroom | x x x |
https://www.realtor.ca/real-estate/28650225/1806-blake-road-n-regina-lakeridge-addition
Contact Us
Contact us for more information
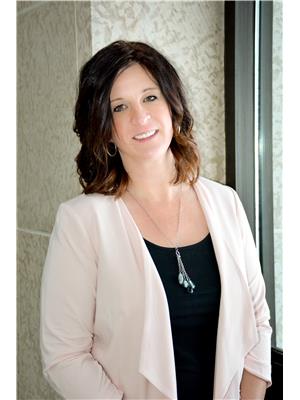
Lisa Trombetta
Salesperson
260 - 2410 Dewdney Avenue
Regina, Saskatchewan S4R 1H6
(306) 206-1828
www.realtyhubsk.com/
