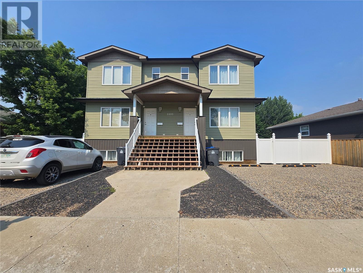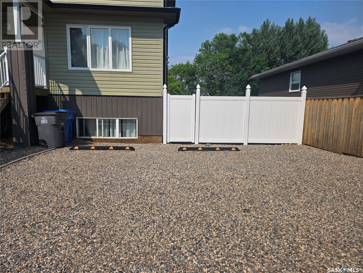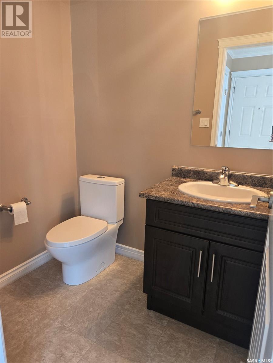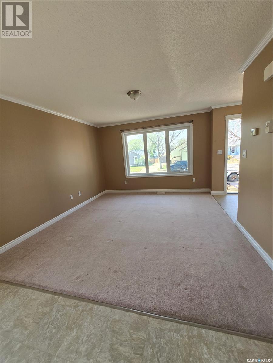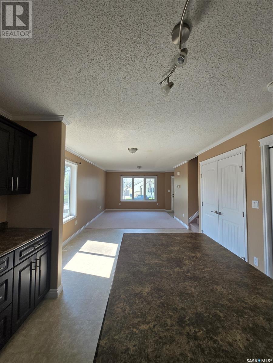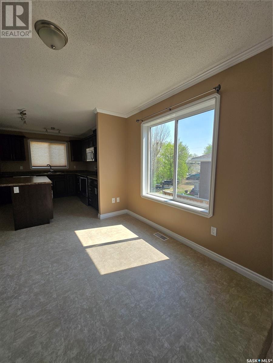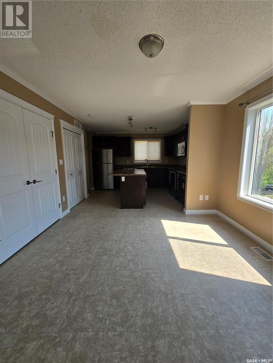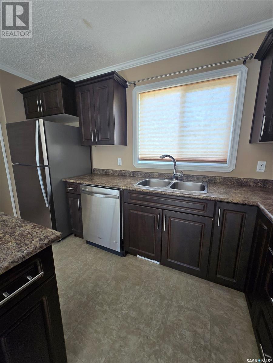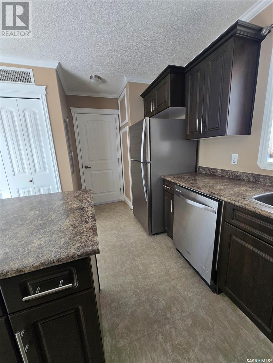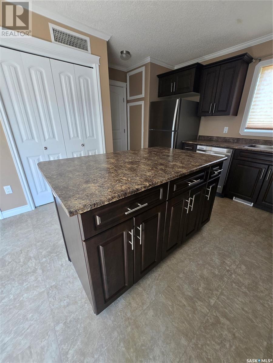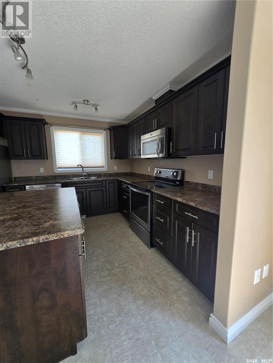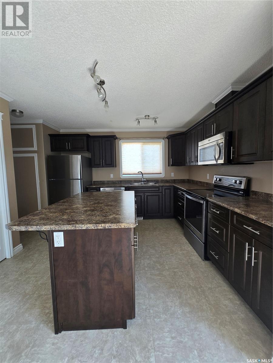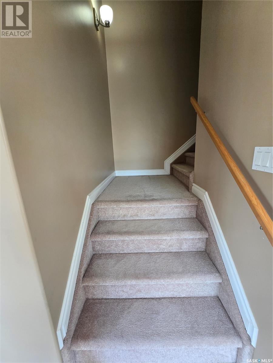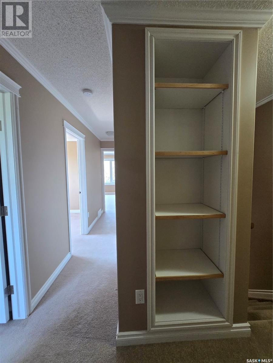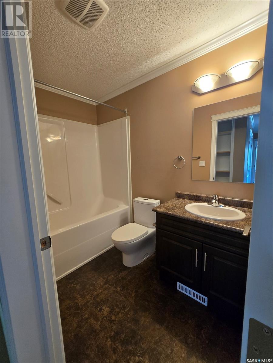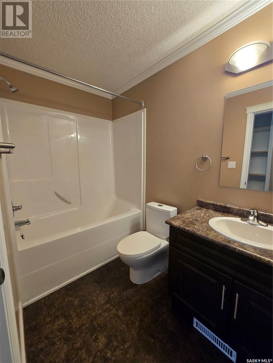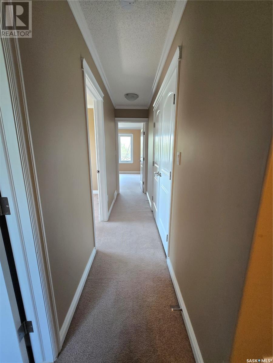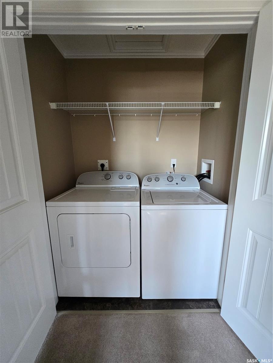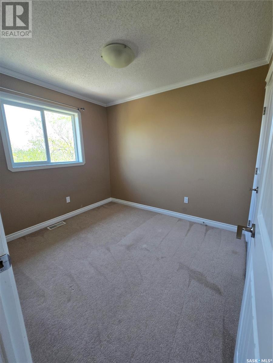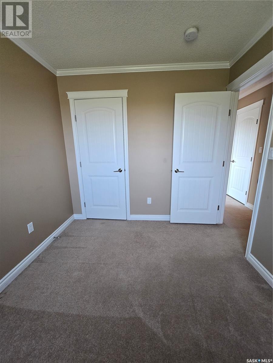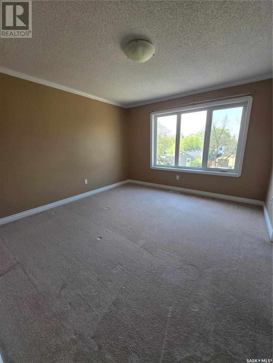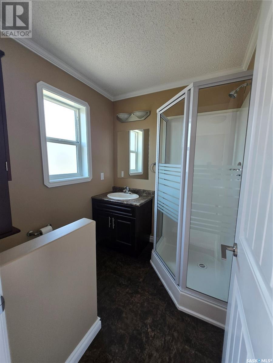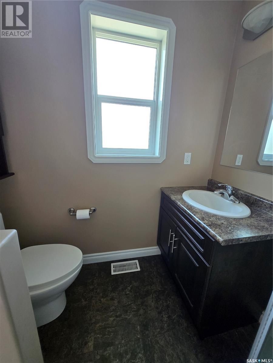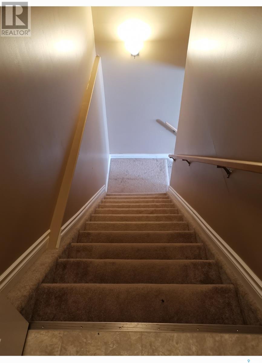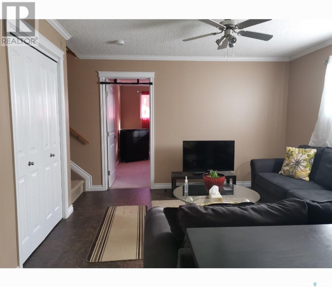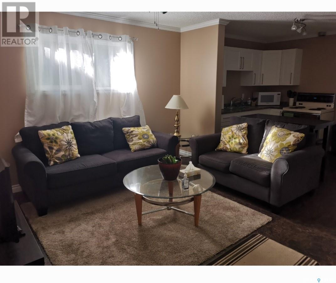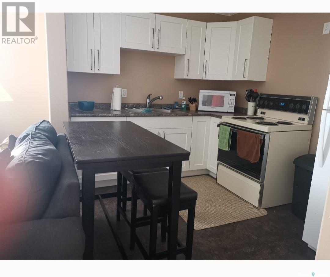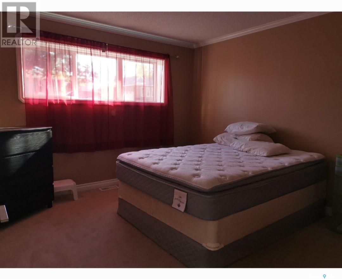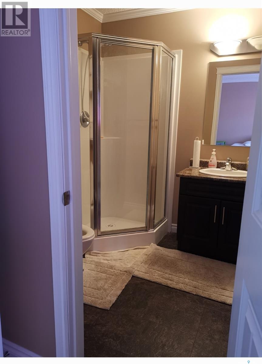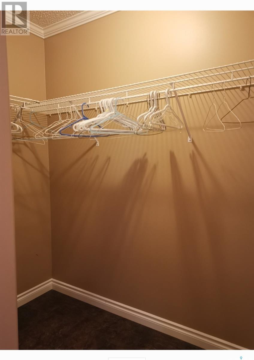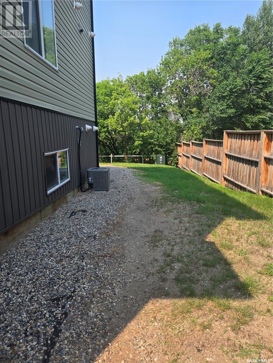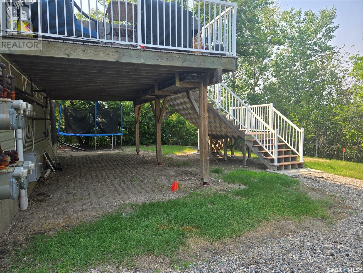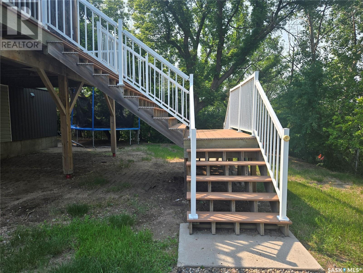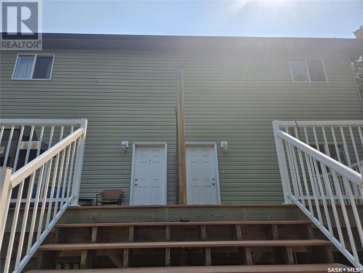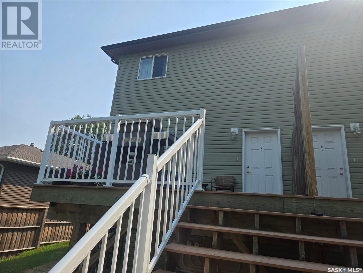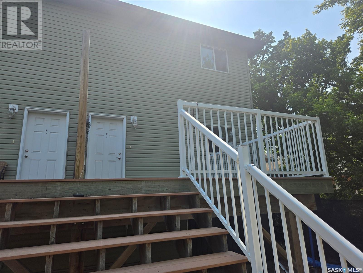Lorri Walters – Saskatoon REALTOR®
- Call or Text: (306) 221-3075
- Email: lorri@royallepage.ca
Description
Details
- Price:
- Type:
- Exterior:
- Garages:
- Bathrooms:
- Basement:
- Year Built:
- Style:
- Roof:
- Bedrooms:
- Frontage:
- Sq. Footage:
1805 3rd Street Estevan, Saskatchewan S4A 0T1
$699,900
Discover a prime investment at this well maintained 4 plex in a quiet neighbourhood in Westview area!This property offers two spacious 3-bedroom units featuring open-concept living areas, kitchens with air conditioning, two bathrooms, and ensuite facilities. Additionally, there are two basement suites, each comprising of one bedroom, one bathroom, living room and kitchen with access to a shared backyard and decks ideal for relaxation or entertaining. All units boast separate entrances, ensuring privacy and convenience. Currently occupied by long-term tenants, this turnkey operation includes well-maintained amenities such as individual laundry facilities and furnaces for each unit. The main units are equipped with central air conditioning, enhancing comfort throughout the year. Looking for a investment opportunity call to view!! (id:62517)
Property Details
| MLS® Number | SK013476 |
| Property Type | Single Family |
| Neigbourhood | Westview EV |
| Features | Treed, Rectangular, Double Width Or More Driveway |
| Structure | Deck |
Building
| Bathroom Total | 4 |
| Bedrooms Total | 4 |
| Appliances | Washer, Refrigerator, Dishwasher, Dryer, Microwave, Stove |
| Architectural Style | 2 Level |
| Basement Development | Finished |
| Basement Type | Full (finished) |
| Constructed Date | 2014 |
| Cooling Type | Central Air Conditioning |
| Heating Fuel | Natural Gas |
| Heating Type | Forced Air |
| Stories Total | 2 |
| Size Interior | 4,116 Ft2 |
| Type | Fourplex |
Parking
| Gravel | |
| Parking Space(s) | 4 |
Land
| Acreage | No |
| Fence Type | Fence |
| Landscape Features | Lawn |
| Size Frontage | 75 Ft |
| Size Irregular | 7500.00 |
| Size Total | 7500 Sqft |
| Size Total Text | 7500 Sqft |
Rooms
| Level | Type | Length | Width | Dimensions |
|---|---|---|---|---|
| Second Level | 4pc Bathroom | 8'8 x 5'0 | ||
| Second Level | Bedroom | 9'10 x 9'9 | ||
| Second Level | Bedroom | 8'6 x 8'4 | ||
| Second Level | Bedroom | 12'5 x 11'10 | ||
| Second Level | 3pc Bathroom | 6'3 x 6'7 | ||
| Second Level | Laundry Room | Measurements not available | ||
| Basement | Bedroom | Measurements not available | ||
| Basement | 3pc Bathroom | Measurements not available | ||
| Basement | Kitchen | Measurements not available | ||
| Basement | Living Room | Measurements not available | ||
| Basement | Laundry Room | Measurements not available | ||
| Main Level | 2pc Bathroom | 5'11 x 4'8 | ||
| Main Level | Living Room | 12'9 x 11'11 | ||
| Main Level | Dining Room | 11'11 x 9'1 | ||
| Main Level | Kitchen | 11'7 x 11'1 |
https://www.realtor.ca/real-estate/28640100/1805-3rd-street-estevan-westview-ev
Contact Us
Contact us for more information
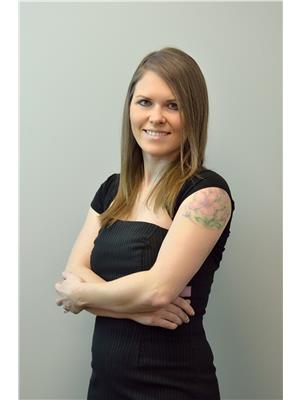
Roxanne Stevenson
Broker
www.century21.ca/borderrealestateservice
1205 4th Street
Estevan, Saskatchewan S4A 0W8
(306) 634-1020
(306) 634-0088
