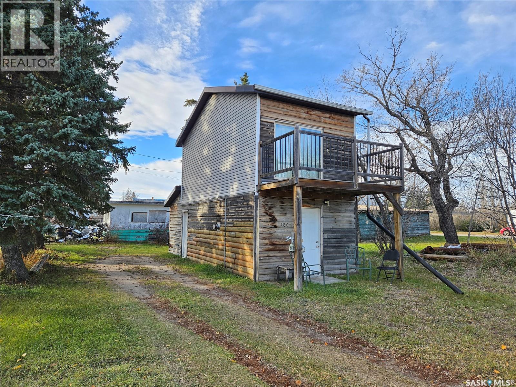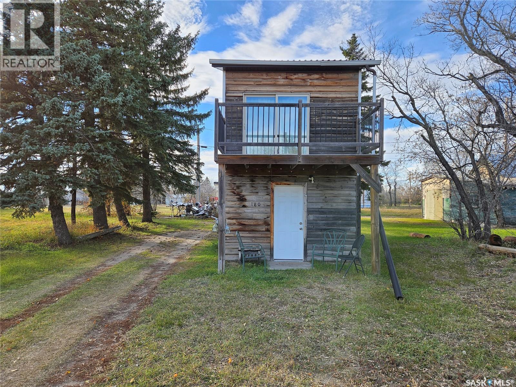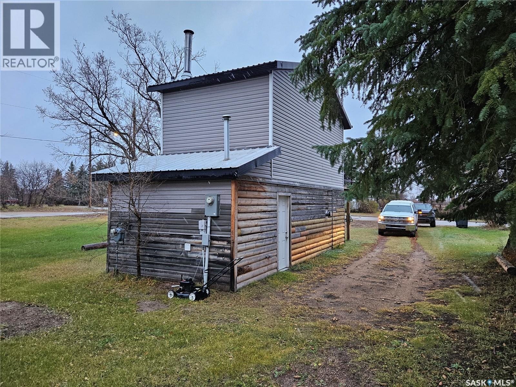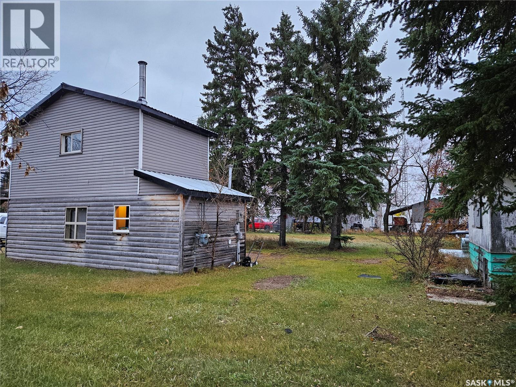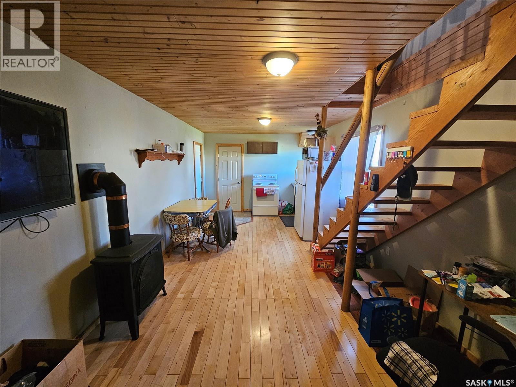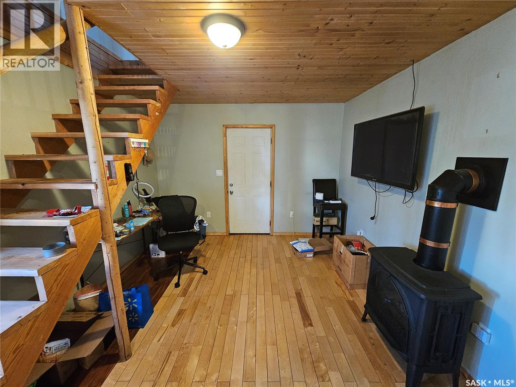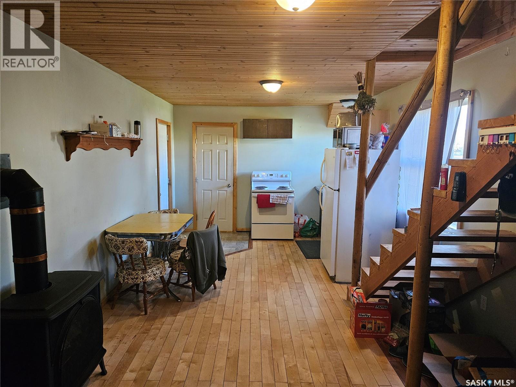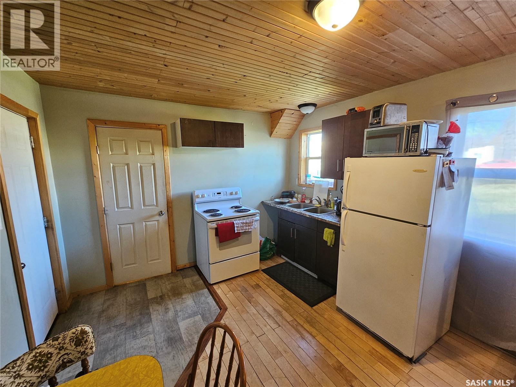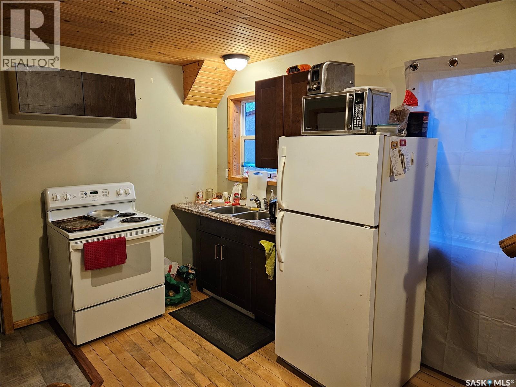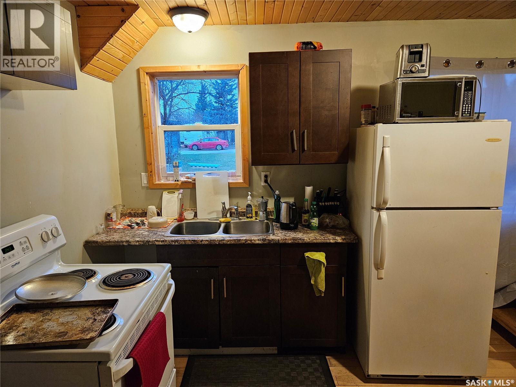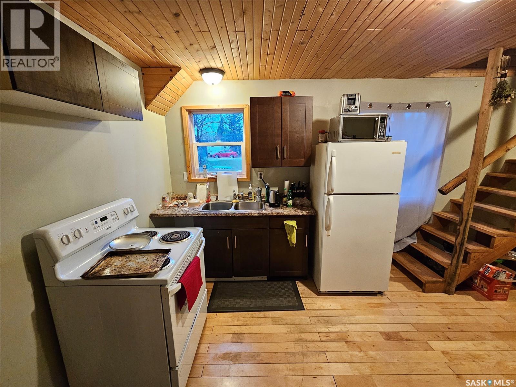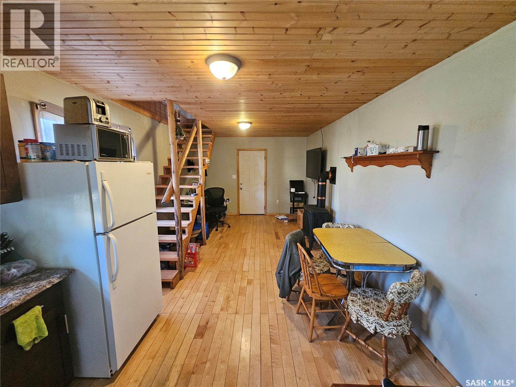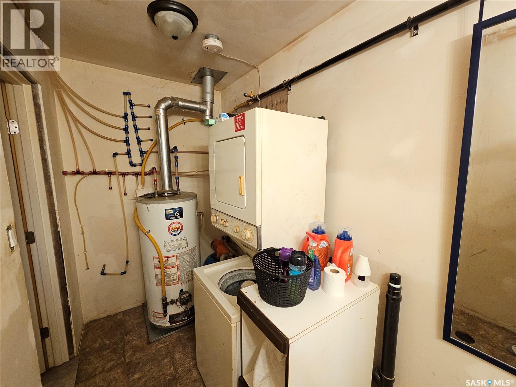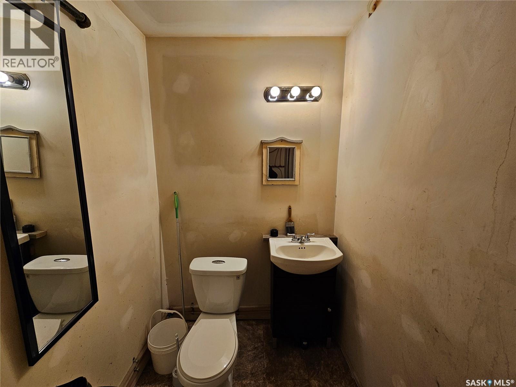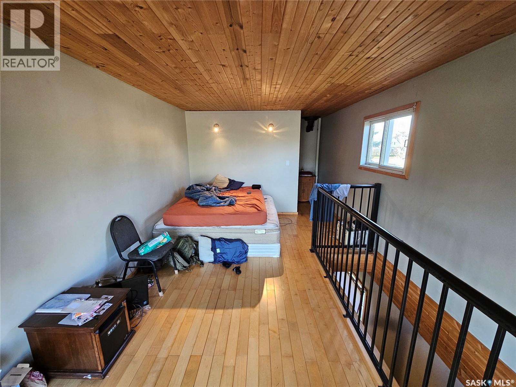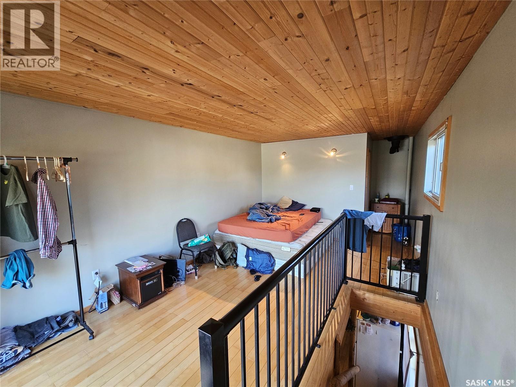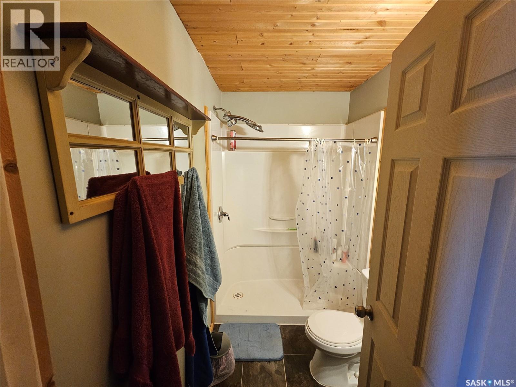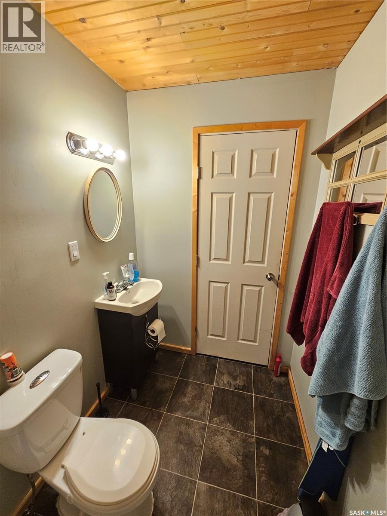Lorri Walters – Saskatoon REALTOR®
- Call or Text: (306) 221-3075
- Email: lorri@royallepage.ca
Description
Details
- Price:
- Type:
- Exterior:
- Garages:
- Bathrooms:
- Basement:
- Year Built:
- Style:
- Roof:
- Bedrooms:
- Frontage:
- Sq. Footage:
180 Main Street Kisbey, Saskatchewan S0C 1L0
$67,500
180 Main Street - Cozy 1.5-Story Home in the Quiet Town of Kisbey - Discover affordable living in this charming 1.5-story home nestled in the peaceful community of Kisbey. Offering excellent value, this property is not only ideal for a homeowner but also a perfect place to house employees or provide comfortable staff accommodations. The open-concept main floor seamlessly connects the kitchen, dining, and living areas—perfect for everyday living. The spacious primary bedroom features a 3-piece ensuite and a walk-out balcony, offering a private retreat. Additional highlights include a second bathroom, a convenient laundry room, and a utility room for extra storage. Russian hardwood floors and warm pine ceilings add rustic charm throughout, while a natural gas fireplace provides a cozy ambiance. Outside, you’ll find plenty of parking space, including RV parking with a plumbed-in sewer system. The property is serviced by a sand point well, known for producing some of the best water in Southeast Saskatchewan. The tree-lined yard, accented with tall pines, offers both privacy and character, along with multiple storage sheds and ample space to customize the outdoor area to your liking. Enjoy small-town living with comfort, warmth, and flexibility—this home is ready to welcome you or your team. (id:62517)
Property Details
| MLS® Number | SK022053 |
| Property Type | Single Family |
| Features | Treed, Rectangular, Balcony |
Building
| Bathroom Total | 2 |
| Bedrooms Total | 1 |
| Appliances | Washer, Refrigerator, Dryer, Window Coverings, Storage Shed, Stove |
| Constructed Date | 2017 |
| Fireplace Fuel | Gas |
| Fireplace Present | Yes |
| Fireplace Type | Conventional |
| Heating Fuel | Natural Gas |
| Heating Type | Other |
| Stories Total | 2 |
| Size Interior | 648 Ft2 |
| Type | House |
Parking
| None | |
| R V | |
| Gravel | |
| Parking Space(s) | 4 |
Land
| Acreage | No |
| Landscape Features | Lawn |
| Size Frontage | 50 Ft |
| Size Irregular | 6000.00 |
| Size Total | 6000 Sqft |
| Size Total Text | 6000 Sqft |
Rooms
| Level | Type | Length | Width | Dimensions |
|---|---|---|---|---|
| Second Level | Primary Bedroom | 17'10 x 11'2" | ||
| Second Level | 3pc Ensuite Bath | 5' x 7'10" | ||
| Main Level | Living Room | 11'11" x 11'2" | ||
| Main Level | Kitchen/dining Room | 11'2" x 11'2" | ||
| Main Level | Laundry Room | 5' x 11'2" |
https://www.realtor.ca/real-estate/29051148/180-main-street-kisbey
Contact Us
Contact us for more information

Tyler Matthewson
Salesperson
Po Box 1269 119 Main Street
Carlyle, Saskatchewan S0C 0R0
(306) 453-4403

