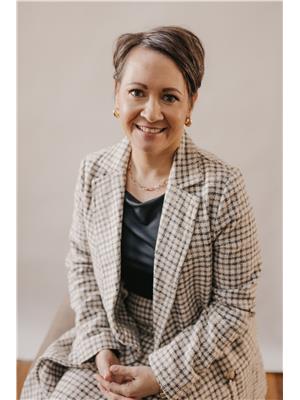Lorri Walters – Saskatoon REALTOR®
- Call or Text: (306) 221-3075
- Email: lorri@royallepage.ca
Description
Details
- Price:
- Type:
- Exterior:
- Garages:
- Bathrooms:
- Basement:
- Year Built:
- Style:
- Roof:
- Bedrooms:
- Frontage:
- Sq. Footage:
18 2004 Alice Road Estevan, Saskatchewan S4A 3A7
$199,000
Step into this beautifully maintained 2014 modern mobile home, offering the perfect blend of style, space, and functionality. Situated on an owned lot, this home features 3 spacious bedrooms, each with its own walk-in closet, providing ample storage for every member of the household. The open-concept living area boasts a gas fireplace, creating a cozy atmosphere year-round, while the stainless steel appliances in the kitchen add a sleek, contemporary touch. Add in an additional family room/flex space and there's room for everyone and everything in your family. Plus, with 2 full bathrooms, morning routines are a breeze. Outside, enjoy the privacy of a private, spacious, yard—ideal for pets, kids, or outdoor gatherings—plus a deck perfect for relaxing or entertaining. Don’t miss this move-in ready home that combines modern finishes with everyday convenience—all on land you own. Schedule your private showing today! (id:62517)
Property Details
| MLS® Number | SK006472 |
| Property Type | Single Family |
| Neigbourhood | Westview EV |
| Features | Treed, Rectangular |
| Structure | Deck, Patio(s) |
Building
| Bathroom Total | 2 |
| Bedrooms Total | 3 |
| Appliances | Washer, Refrigerator, Dishwasher, Dryer, Microwave, Window Coverings, Storage Shed, Stove |
| Architectural Style | Mobile Home |
| Constructed Date | 2014 |
| Cooling Type | Central Air Conditioning |
| Fireplace Fuel | Gas |
| Fireplace Present | Yes |
| Fireplace Type | Conventional |
| Heating Fuel | Natural Gas |
| Heating Type | Forced Air |
| Size Interior | 1,520 Ft2 |
| Type | Mobile Home |
Parking
| Parking Pad | |
| Parking Space(s) | 3 |
Land
| Acreage | No |
| Fence Type | Partially Fenced |
| Landscape Features | Lawn |
| Size Frontage | 45 Ft |
| Size Irregular | 5715.00 |
| Size Total | 5715 Sqft |
| Size Total Text | 5715 Sqft |
Rooms
| Level | Type | Length | Width | Dimensions |
|---|---|---|---|---|
| Main Level | Living Room | 14'6" x 18'8" | ||
| Main Level | Dining Room | 13'" x 10'3" | ||
| Main Level | Kitchen | 17'4" x 10'6" | ||
| Main Level | Family Room | 14'9" x 8'5" | ||
| Main Level | Primary Bedroom | 14'2" x 11'0" | ||
| Main Level | 4pc Ensuite Bath | 8'3" x 7'2" | ||
| Main Level | Bedroom | 11'0" x 9'1" | ||
| Main Level | Bedroom | 11'9" x 9'2" | ||
| Main Level | 4pc Bathroom | 4'11" x 7'7" | ||
| Main Level | Laundry Room | 8'0" x 6'2" |
https://www.realtor.ca/real-estate/28342867/18-2004-alice-road-estevan-westview-ev
Contact Us
Contact us for more information

Cindy Dalziel
Salesperson
Box 1566
Estevan, Saskatchewan S4A 0W3
(306) 634-2628
(306) 634-6862



































