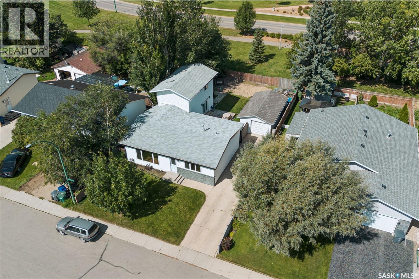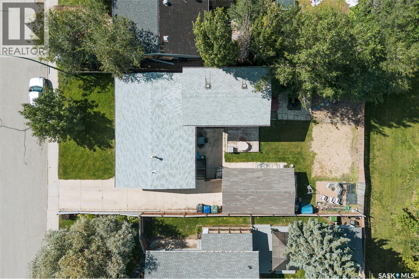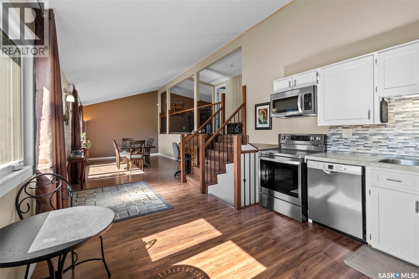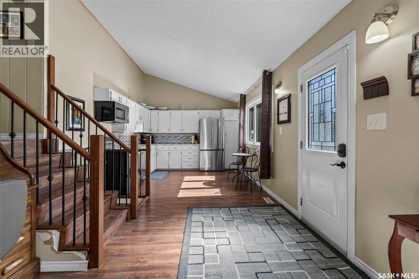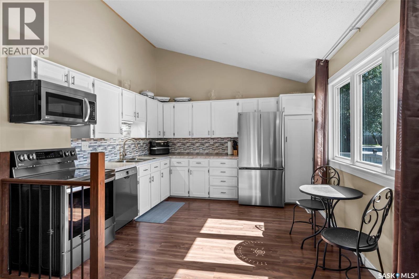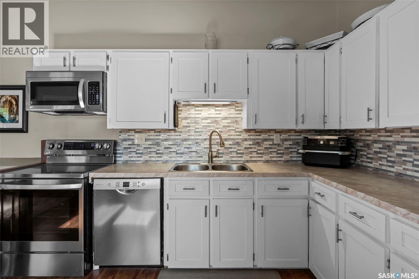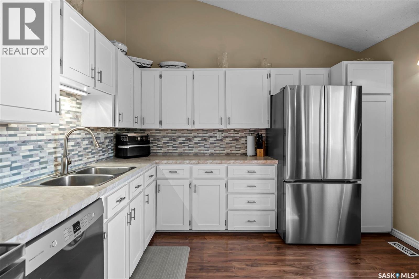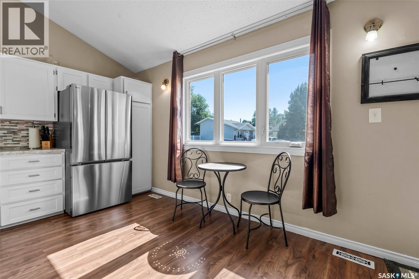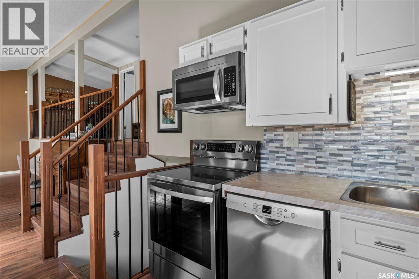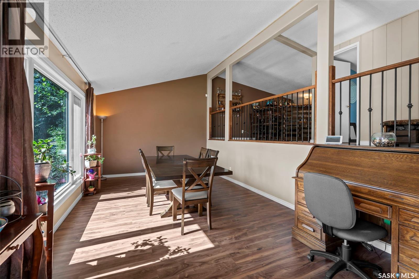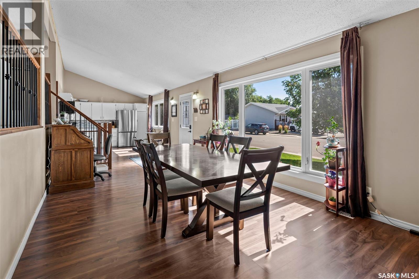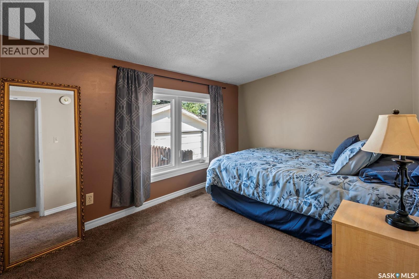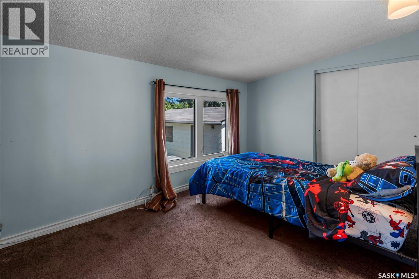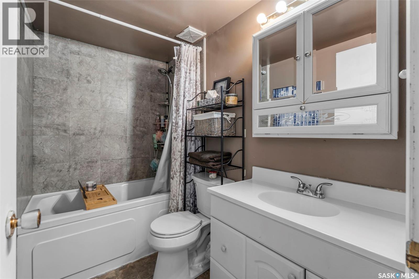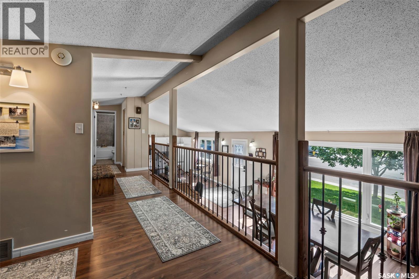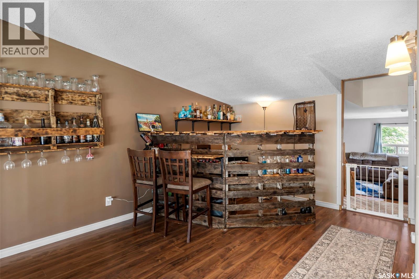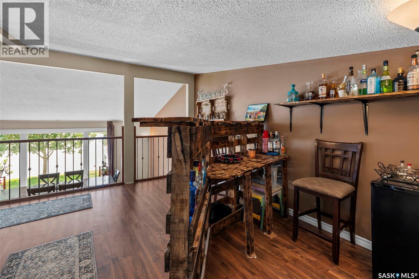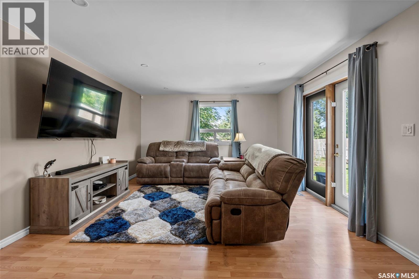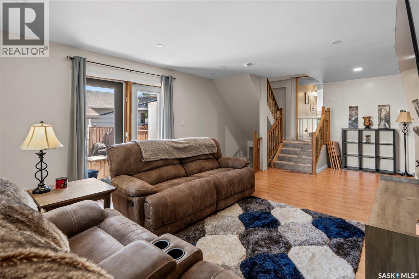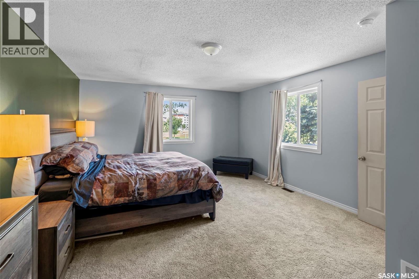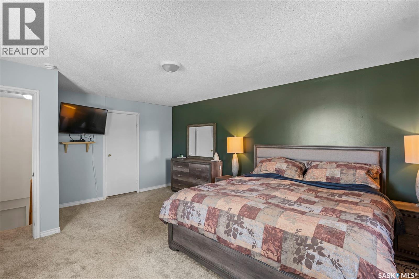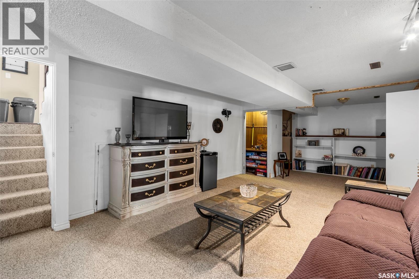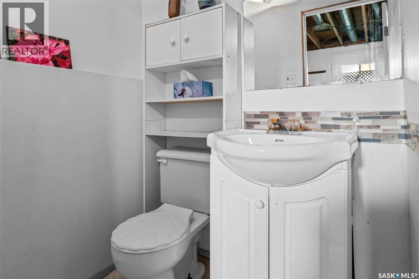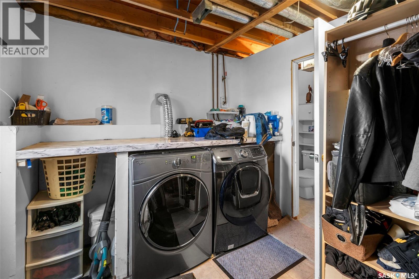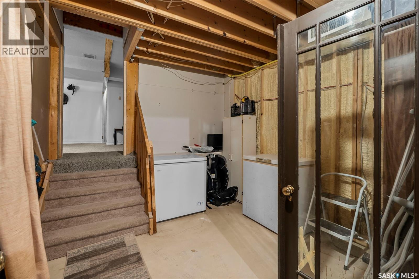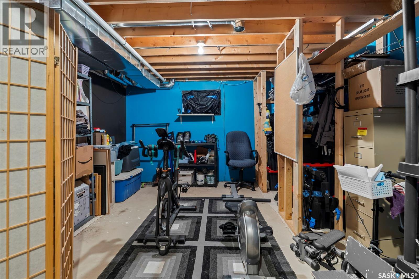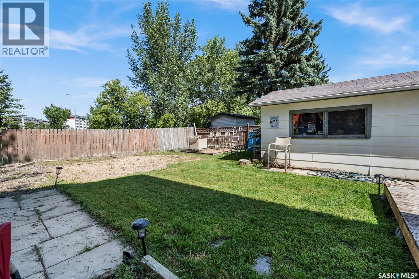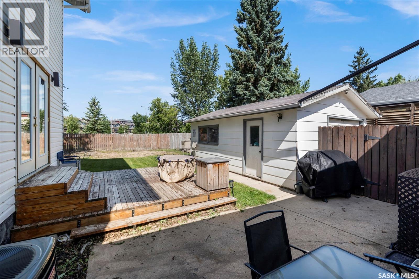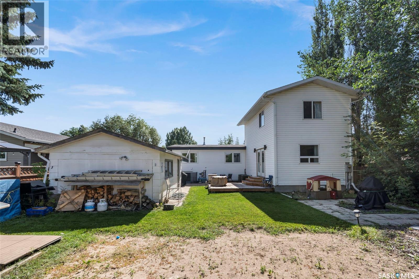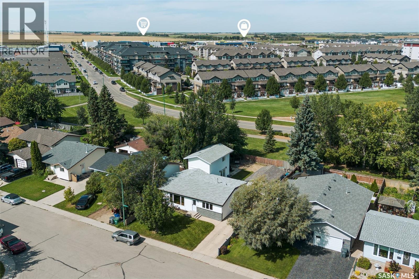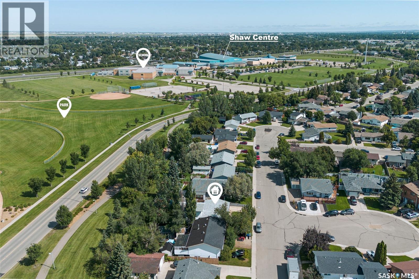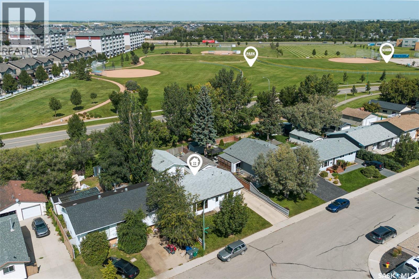Lorri Walters – Saskatoon REALTOR®
- Call or Text: (306) 221-3075
- Email: lorri@royallepage.ca
Description
Details
- Price:
- Type:
- Exterior:
- Garages:
- Bathrooms:
- Basement:
- Year Built:
- Style:
- Roof:
- Bedrooms:
- Frontage:
- Sq. Footage:
178 Neatby Crescent Saskatoon, Saskatchewan S7M 4W7
$434,900
Welcome to 178 Neatby Crescent, located in the desirable Parkridge neighborhood. This spacious and well-maintained home offers 1,738 square feet above grade in a quiet, family-friendly area close to schools, the Shaw Centre, and a variety of nearby amenities. The main floor features an extremely spacious kitchen and dining area with vaulted ceilings. Two bedrooms and a full bathroom, along with a flex space currently set up as a bar area, flow seamlessly into the back family room, which provides direct access to the deck and a fully fenced private yard that backs onto green space. The upper-level addition is entirely dedicated to the primary suite, complete with a walk-in closet. The lower level offers additional living space with a partially finished bedroom and den, living room, and a back entry mudroom featuring laundry, storage, and a two-piece bathroom. A separate entrance adds potential for a future suite. Recent updates include central air conditioning units, furnaces, new siding, triple pane windows, and shingles—replaced two years ago on the main house and eight years ago on the addition. This exceptional home combines space, comfort, and convenience, making it an ideal choice for your next chapter in Parkridge. (id:62517)
Property Details
| MLS® Number | SK015940 |
| Property Type | Single Family |
| Neigbourhood | Parkridge SA |
| Features | Treed, Rectangular |
| Structure | Deck, Patio(s) |
Building
| Bathroom Total | 2 |
| Bedrooms Total | 4 |
| Appliances | Washer, Refrigerator, Dishwasher, Dryer, Microwave, Alarm System, Window Coverings, Stove |
| Basement Development | Partially Finished |
| Basement Type | Partial (partially Finished) |
| Constructed Date | 1979 |
| Construction Style Split Level | Split Level |
| Cooling Type | Central Air Conditioning |
| Fire Protection | Alarm System |
| Heating Fuel | Natural Gas |
| Heating Type | Forced Air |
| Size Interior | 1,738 Ft2 |
| Type | House |
Parking
| Detached Garage | |
| R V | |
| Parking Space(s) | 3 |
Land
| Acreage | No |
| Fence Type | Fence |
| Landscape Features | Lawn |
| Size Frontage | 54 Ft |
| Size Irregular | 5948.00 |
| Size Total | 5948 Sqft |
| Size Total Text | 5948 Sqft |
Rooms
| Level | Type | Length | Width | Dimensions |
|---|---|---|---|---|
| Second Level | Bedroom | 12'3 x 8'1 | ||
| Second Level | Bedroom | 11'11 x 8'1 | ||
| Second Level | Den | 12'0 x 9'8 | ||
| Second Level | 4pc Bathroom | Measurements not available | ||
| Third Level | Primary Bedroom | 18'4 x 14'0 | ||
| Fourth Level | Other | 10'9 x 9'1 | ||
| Fourth Level | 2pc Bathroom | Measurements not available | ||
| Fourth Level | Family Room | 25'11 x 13'2 | ||
| Basement | Bedroom | 12'0 x 10'0 | ||
| Basement | Bonus Room | 12'0 x 10'0 | ||
| Main Level | Kitchen | 20'3 x 11'4 | ||
| Main Level | Dining Room | 15'8 x 11'4 | ||
| Main Level | Living Room | 24'5 x 14'0 |
https://www.realtor.ca/real-estate/28753042/178-neatby-crescent-saskatoon-parkridge-sa
Contact Us
Contact us for more information

Cristin Wald
Salesperson
cristinwald.com/
www.linkedin.com/in/cristinwaldsaskatoonrealestate
310 Wellman Lane - #210
Saskatoon, Saskatchewan S7T 0J1
(306) 653-8222
(306) 242-5503


