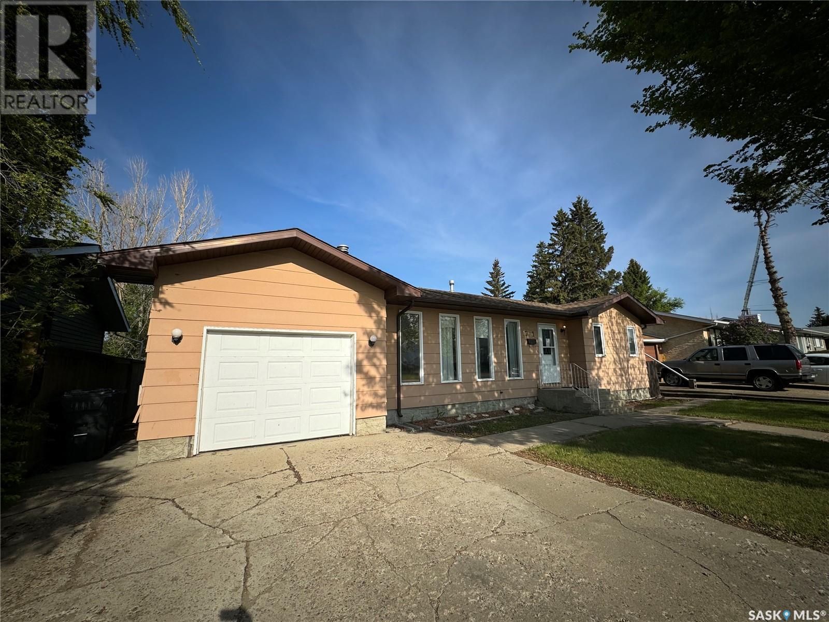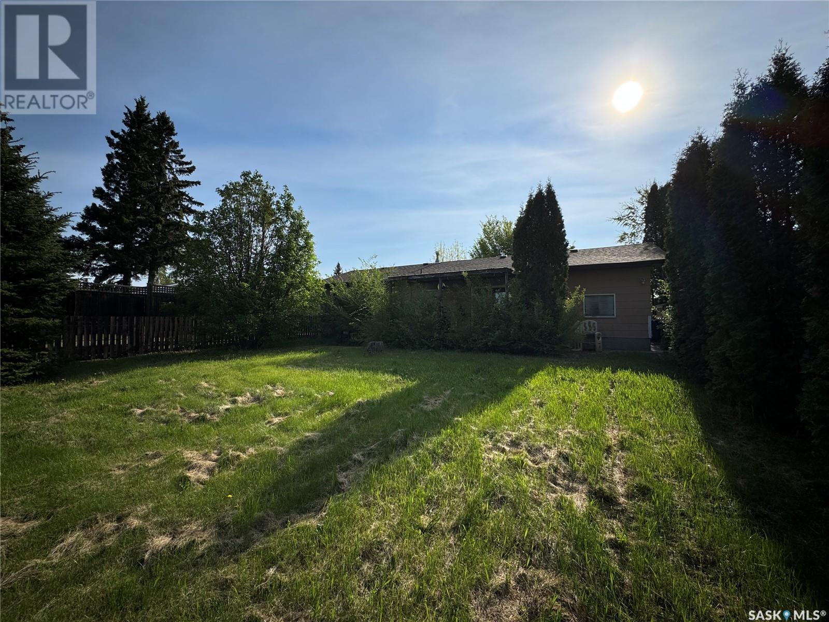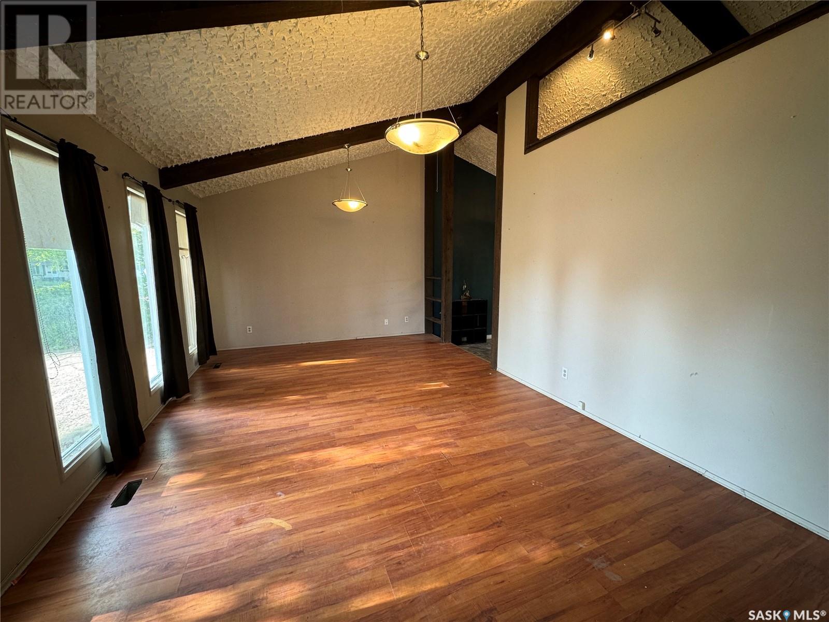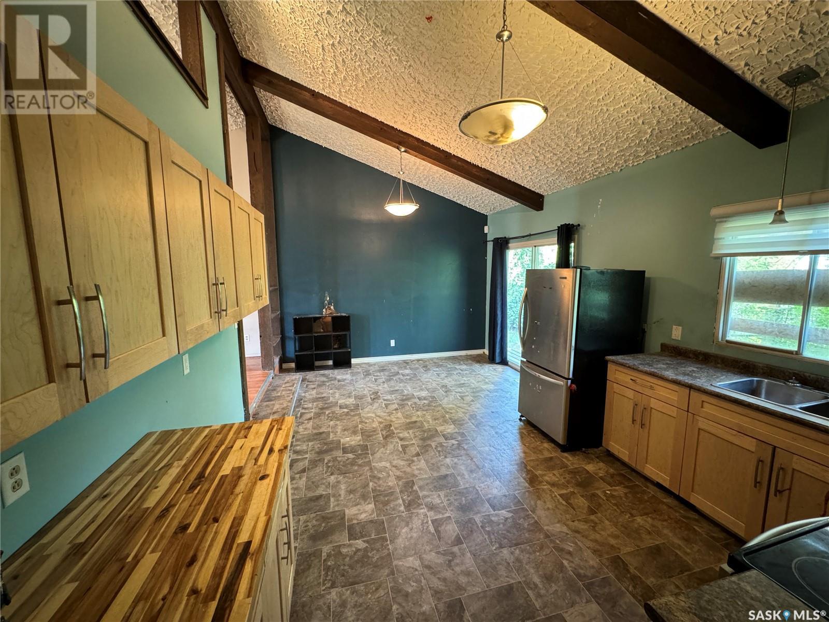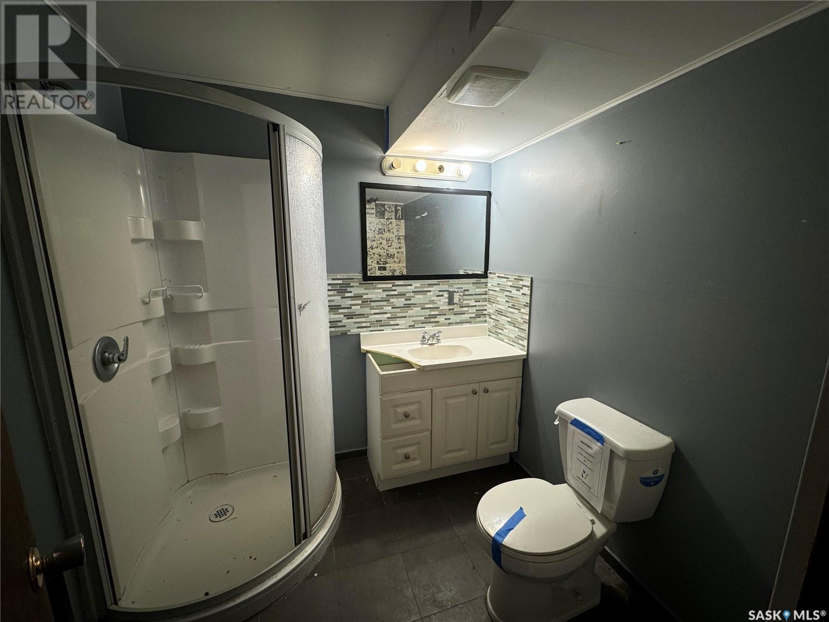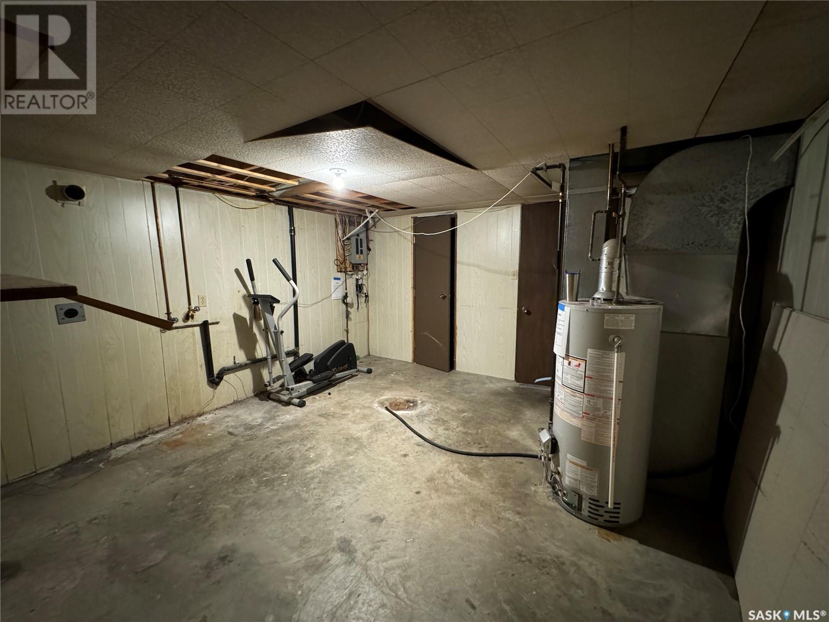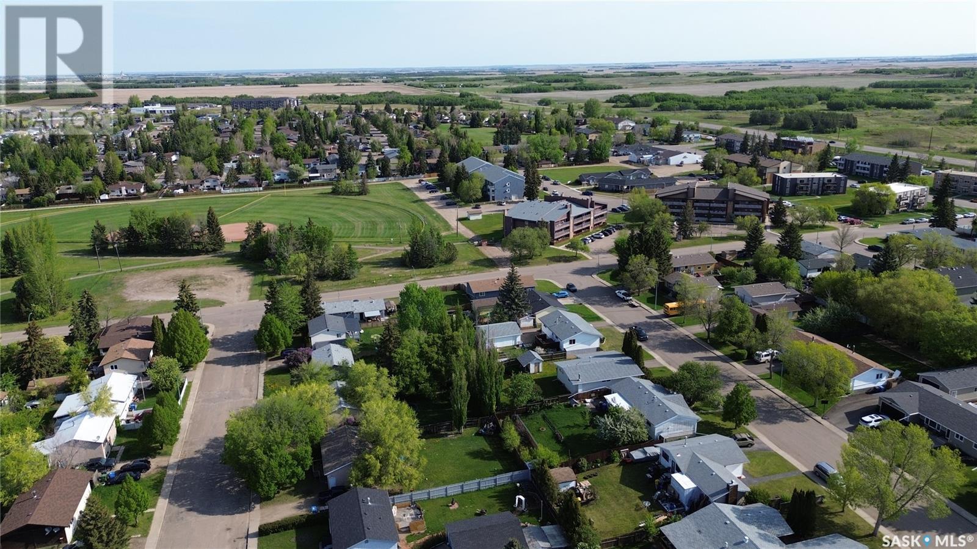Lorri Walters – Saskatoon REALTOR®
- Call or Text: (306) 221-3075
- Email: lorri@royallepage.ca
Description
Details
- Price:
- Type:
- Exterior:
- Garages:
- Bathrooms:
- Basement:
- Year Built:
- Style:
- Roof:
- Bedrooms:
- Frontage:
- Sq. Footage:
1771 Centennial Crescent North Battleford, Saskatchewan S9A 3J2
$170,000
Welcome to 1771 Centennial Cres, conveniently located near schools, parks, amenities, and walking paths. This 1,068 sq. ft. bungalow offers 4 bedrooms, 2 bathrooms, and a single-car attached garage. The home features vaulted ceilings with exposed wood beams and plenty of natural sunlight on the main floor, complemented by an open floor plan. Enjoy easy access to your backyard through sliding doors, leading to a 60 x 120 ft. lot with a deck, fence, and mature trees. The basement includes 2 bedrooms, a spacious family room, a 3-piece bathroom, and ample storage space. Call today to book your private viewing! (id:62517)
Property Details
| MLS® Number | SK007983 |
| Property Type | Single Family |
| Neigbourhood | College Heights |
| Features | Treed, Rectangular |
| Structure | Deck |
Building
| Bathroom Total | 2 |
| Bedrooms Total | 4 |
| Appliances | Refrigerator, Window Coverings, Storage Shed, Stove |
| Architectural Style | Bungalow |
| Basement Development | Finished |
| Basement Type | Full (finished) |
| Constructed Date | 1977 |
| Cooling Type | Central Air Conditioning |
| Heating Fuel | Natural Gas |
| Heating Type | Forced Air |
| Stories Total | 1 |
| Size Interior | 1,068 Ft2 |
| Type | House |
Parking
| Attached Garage | |
| Parking Space(s) | 2 |
Land
| Acreage | No |
| Fence Type | Fence |
| Size Frontage | 60 Ft |
| Size Irregular | 0.17 |
| Size Total | 0.17 Ac |
| Size Total Text | 0.17 Ac |
Rooms
| Level | Type | Length | Width | Dimensions |
|---|---|---|---|---|
| Basement | Family Room | 11 ft | 25 ft | 11 ft x 25 ft |
| Basement | Bedroom | 10 ft | 12 ft | 10 ft x 12 ft |
| Basement | 3pc Bathroom | 6 ft | 6 ft ,11 in | 6 ft x 6 ft ,11 in |
| Basement | Bedroom | 11 ft | 8 ft | 11 ft x 8 ft |
| Basement | Other | 12 ft | 13 ft | 12 ft x 13 ft |
| Main Level | Living Room | 12 ft | 20 ft | 12 ft x 20 ft |
| Main Level | Kitchen/dining Room | 20 ft | 12 ft | 20 ft x 12 ft |
| Main Level | Bedroom | 12 ft | 12 ft | 12 ft x 12 ft |
| Main Level | 4pc Bathroom | 6 ft | 8 ft | 6 ft x 8 ft |
| Main Level | Primary Bedroom | 13 ft | 11 ft | 13 ft x 11 ft |
Contact Us
Contact us for more information

Tyler Sander
Salesperson
#250 1820 8th Street East
Saskatoon, Saskatchewan S7H 0T6
(306) 242-6000
(306) 956-3356


