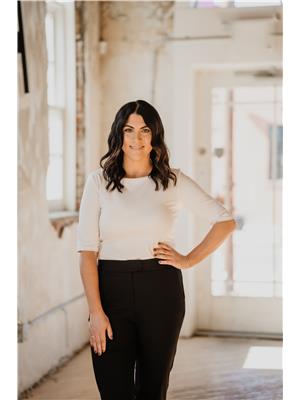Lorri Walters – Saskatoon REALTOR®
- Call or Text: (306) 221-3075
- Email: lorri@royallepage.ca
Description
Details
- Price:
- Type:
- Exterior:
- Garages:
- Bathrooms:
- Basement:
- Year Built:
- Style:
- Roof:
- Bedrooms:
- Frontage:
- Sq. Footage:
1755 9th Avenue E Regina, Saskatchewan S4N 4L7
$314,900
Investment opportunity! This fully developed bungalow sits on a spacious corner lot and features two separate suites with private entries and laundry. The main floor offers a functional layout with three bedrooms and two bathrooms, including a convenient primary ensuite. The kitchen features a u-shaped island with plenty of prep space and flows into the dining area, while the spacious living room provides a comfortable place to gather. A stackable washer and dryer are conveniently located just off the kitchen. The basement has been remodelled in recent years and includes a large living room, a modern kitchen area, one bedroom plus a den, and an updated 4-piece bathroom. Additional spaces include a dedicated utility room, laundry, and storage room. Outside, the corner lot offers a fully fenced yard, patio, storage shed, two parking stalls, plenty of street parking, and room for a future garage. Located close to east-end amenities, schools, and parks, this property combines convenience with strong rental appeal. Whether you’re an investor looking for a cash-flowing property or a buyer seeking extra income potential, this home is a smart move! (id:62517)
Property Details
| MLS® Number | SK018083 |
| Property Type | Single Family |
| Neigbourhood | Glencairn |
| Features | Corner Site |
| Structure | Patio(s) |
Building
| Bathroom Total | 3 |
| Bedrooms Total | 4 |
| Appliances | Washer, Refrigerator, Dryer, Storage Shed, Stove |
| Architectural Style | Bungalow |
| Basement Development | Finished |
| Basement Type | Full (finished) |
| Constructed Date | 1973 |
| Heating Fuel | Natural Gas |
| Heating Type | Forced Air |
| Stories Total | 1 |
| Size Interior | 1,040 Ft2 |
| Type | House |
Parking
| Gravel | |
| Parking Space(s) | 2 |
Land
| Acreage | No |
| Fence Type | Fence |
| Landscape Features | Lawn |
| Size Irregular | 6060.00 |
| Size Total | 6060 Sqft |
| Size Total Text | 6060 Sqft |
Rooms
| Level | Type | Length | Width | Dimensions |
|---|---|---|---|---|
| Basement | Bedroom | 10'10 x 11'6 | ||
| Basement | Den | 9'8 x 10'6 | ||
| Basement | Family Room | 14'4 x 15'5 | ||
| Basement | Kitchen | 11'11 x 12'6 | ||
| Basement | 4pc Bathroom | Measurements not available | ||
| Basement | Other | Measurements not available | ||
| Main Level | Living Room | 11'8 x 16' | ||
| Main Level | Kitchen/dining Room | 9'10 x 18'9 | ||
| Main Level | 4pc Bathroom | Measurements not available | ||
| Main Level | Bedroom | 7'10 x 11'8 | ||
| Main Level | Bedroom | 8'5 x 10'3 | ||
| Main Level | Bedroom | 9'10 x 12'3 | ||
| Main Level | 2pc Bathroom | Measurements not available |
https://www.realtor.ca/real-estate/28853721/1755-9th-avenue-e-regina-glencairn
Contact Us
Contact us for more information

Amber Struthers
Salesperson
www.amberstruthers.ca/
www.facebook.com/profile.php?id=100069682431526
www.instagram.com/amberstruthersrealtor_/
1450 Hamilton Street
Regina, Saskatchewan S4R 8R3
(306) 585-7800
coldwellbankerlocalrealty.com/






















