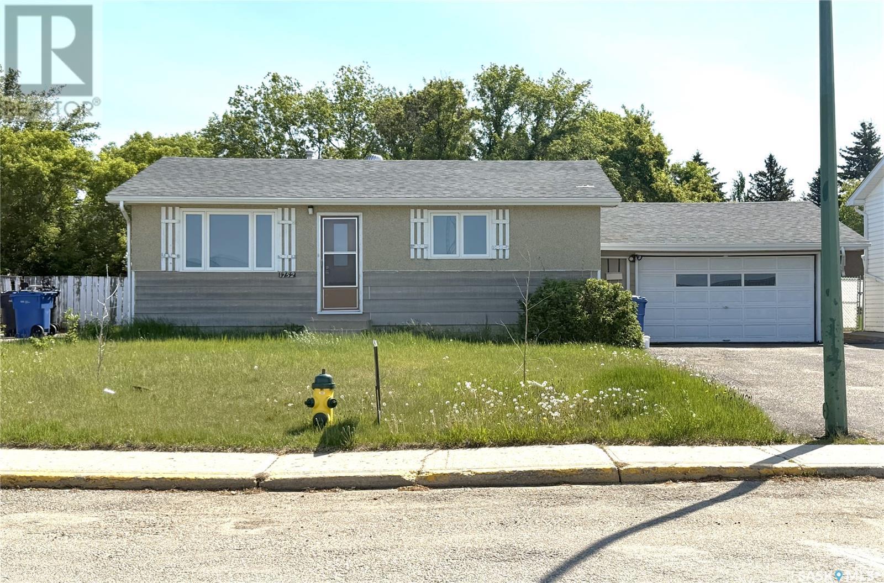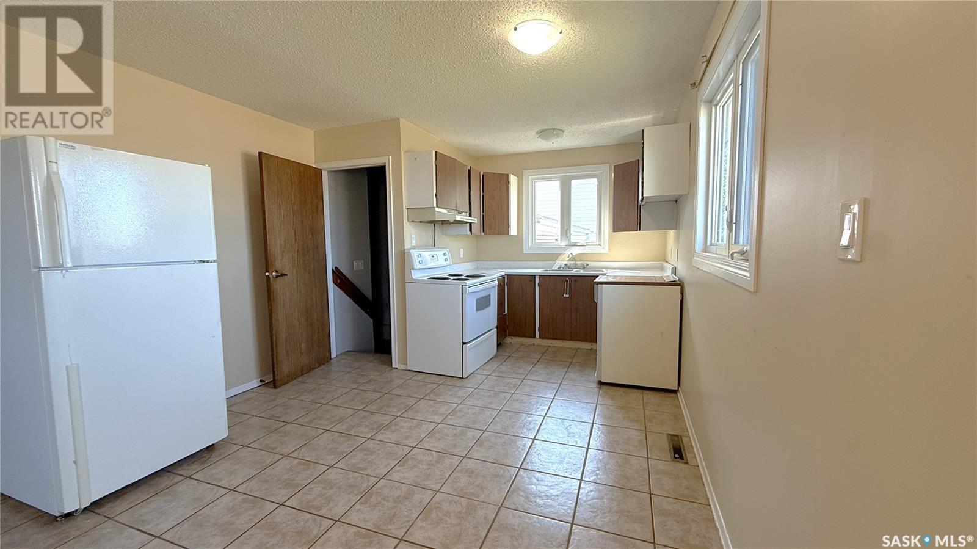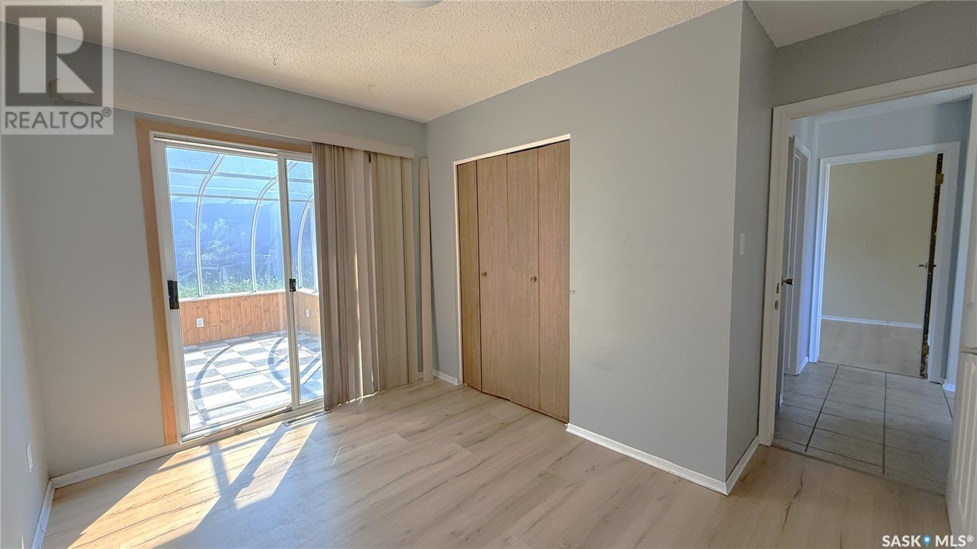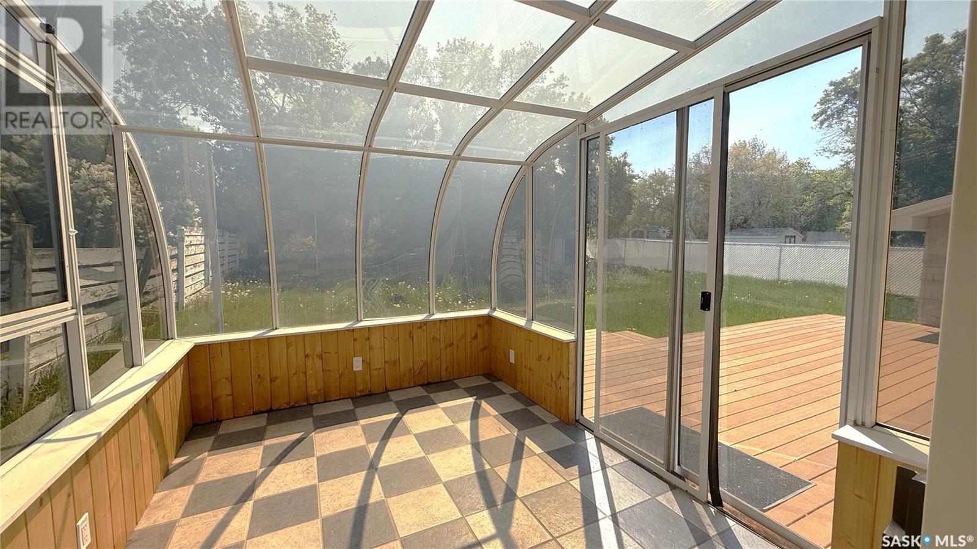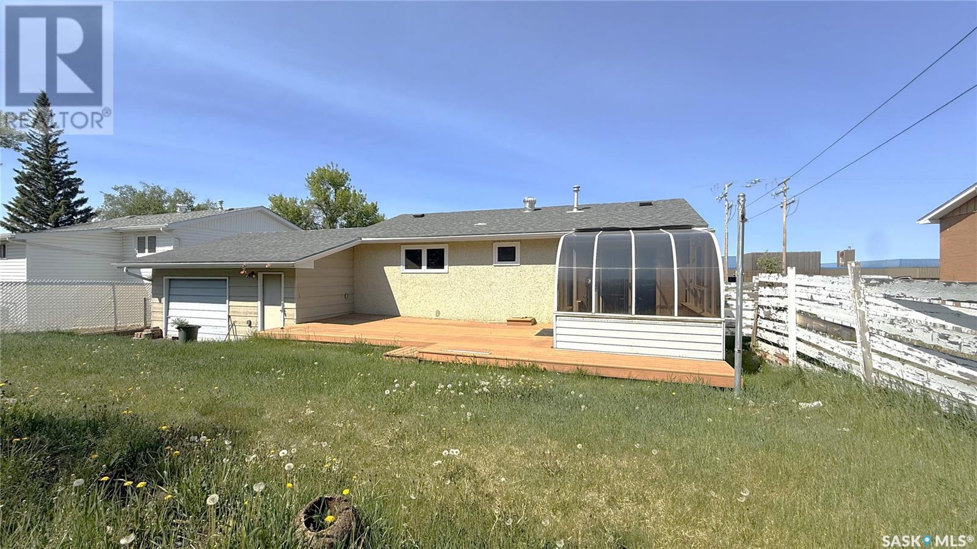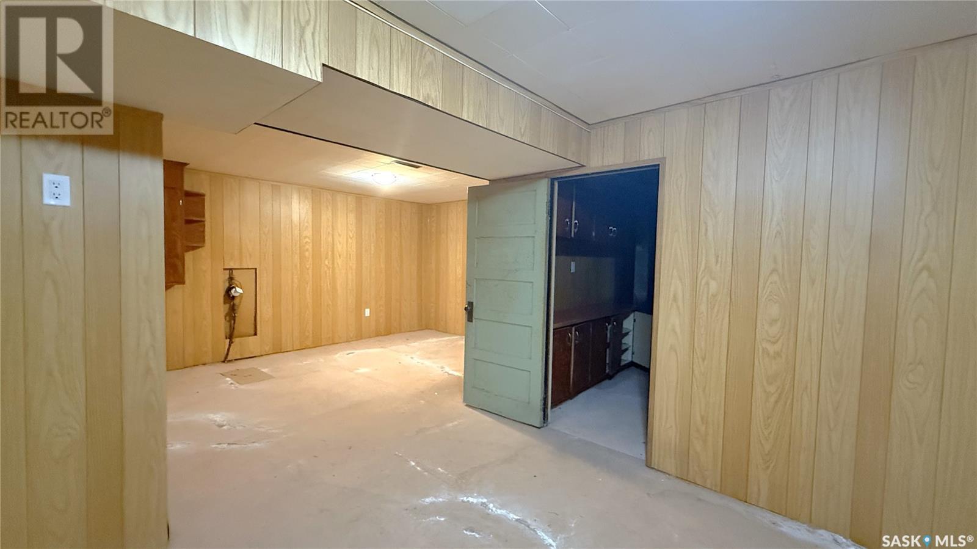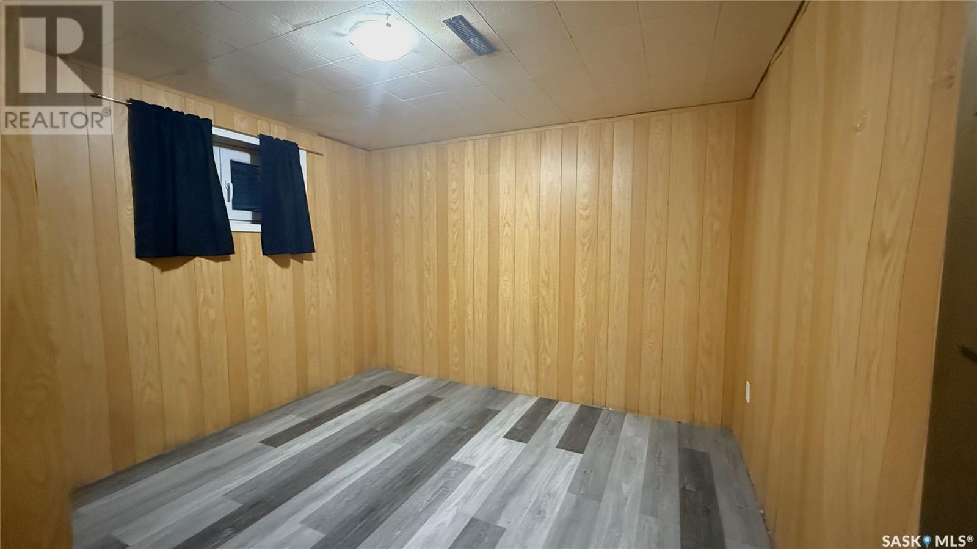Lorri Walters – Saskatoon REALTOR®
- Call or Text: (306) 221-3075
- Email: lorri@royallepage.ca
Description
Details
- Price:
- Type:
- Exterior:
- Garages:
- Bathrooms:
- Basement:
- Year Built:
- Style:
- Roof:
- Bedrooms:
- Frontage:
- Sq. Footage:
1752 110th Street North Battleford, Saskatchewan S9A 2Z7
$145,000
Welcome to 1752 110th Street, North Battleford, a well-maintained 3-bedroom, 1-bathroom bungalow. This 768 sq. ft. home offers a bright and functional layout with laminate and tile flooring throughout. The main floor features a cozy living room, a dining area, a practical kitchen, and two comfortable bedrooms, while the partially finished basement includes a third bedroom, a recreation room, laundry, and ample storage space. This home includes a 1-car attached garage (19' x 24'), a spacious yard, and a sunroom to relax by catching some sun rays. Located close to schools, parks, and amenities, this property is an excellent choice for first-time buyers, small families, or investors. With a list price of just $155,000, this home is a fantastic opportunity to enter the market. Don't miss out—schedule your private viewing today! (id:62517)
Property Details
| MLS® Number | SK999849 |
| Property Type | Single Family |
| Neigbourhood | College Heights |
Building
| Bathroom Total | 1 |
| Bedrooms Total | 3 |
| Appliances | Washer, Refrigerator, Dryer, Stove |
| Architectural Style | Bungalow |
| Basement Development | Partially Finished |
| Basement Type | Full (partially Finished) |
| Constructed Date | 1972 |
| Heating Fuel | Natural Gas |
| Stories Total | 1 |
| Size Interior | 768 Ft2 |
| Type | House |
Parking
| Attached Garage | |
| Parking Space(s) | 2 |
Land
| Acreage | No |
| Size Frontage | 30 Ft |
| Size Irregular | 7200.00 |
| Size Total | 7200 Sqft |
| Size Total Text | 7200 Sqft |
Rooms
| Level | Type | Length | Width | Dimensions |
|---|---|---|---|---|
| Basement | Bedroom | 10 ft ,9 in | 10 ft ,8 in | 10 ft ,9 in x 10 ft ,8 in |
| Basement | Other | 9 ft | 14 ft ,3 in | 9 ft x 14 ft ,3 in |
| Basement | Laundry Room | 10 ft | 11 ft ,9 in | 10 ft x 11 ft ,9 in |
| Basement | Storage | 11 ft | 5 ft ,8 in | 11 ft x 5 ft ,8 in |
| Main Level | Dining Room | 10 ft ,3 in | 11 ft ,5 in | 10 ft ,3 in x 11 ft ,5 in |
| Main Level | Living Room | 11 ft | 14 ft ,8 in | 11 ft x 14 ft ,8 in |
| Main Level | Kitchen | 5 ft | 6 ft | 5 ft x 6 ft |
| Main Level | Bedroom | 11 ft | 8 ft | 11 ft x 8 ft |
| Main Level | Bedroom | 10 ft | 8 ft | 10 ft x 8 ft |
| Main Level | 4pc Ensuite Bath | 5 ft | 8 ft | 5 ft x 8 ft |
| Main Level | Sunroom | 8 ft | 10 ft ,6 in | 8 ft x 10 ft ,6 in |
https://www.realtor.ca/real-estate/28078451/1752-110th-street-north-battleford-college-heights
Contact Us
Contact us for more information
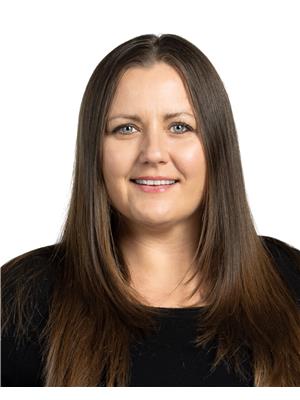
Mandy Lehman
Salesperson
lehmanrealty.c21.ca/
1401 100th Street
North Battleford, Saskatchewan S9A 0W1
(306) 937-2957
prairieelite.c21.ca/
