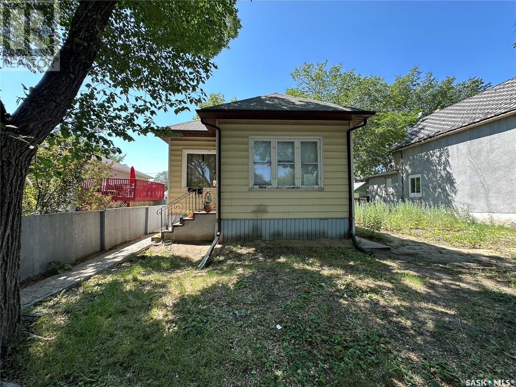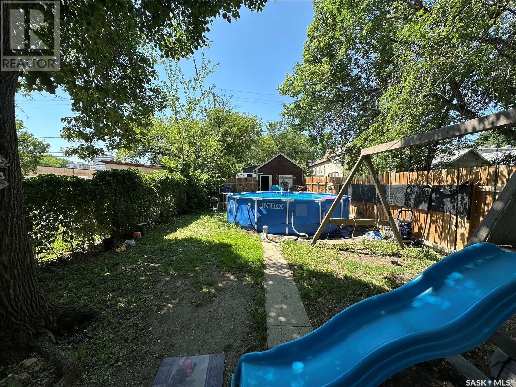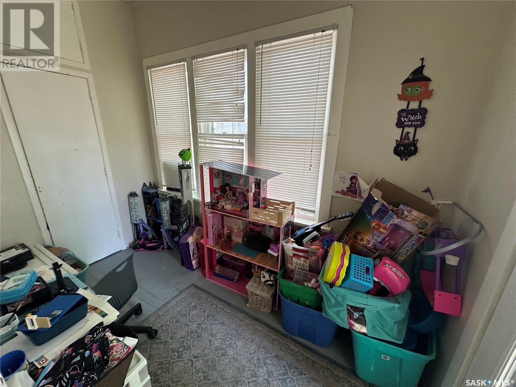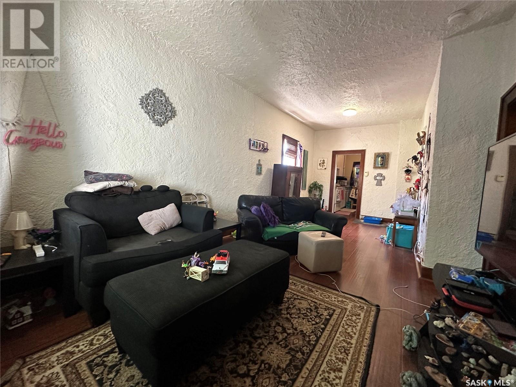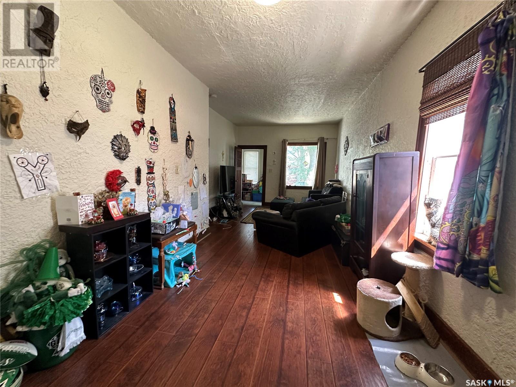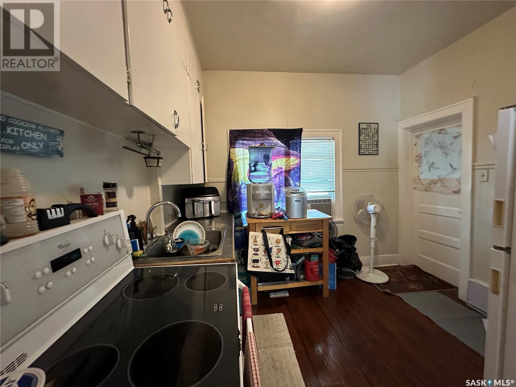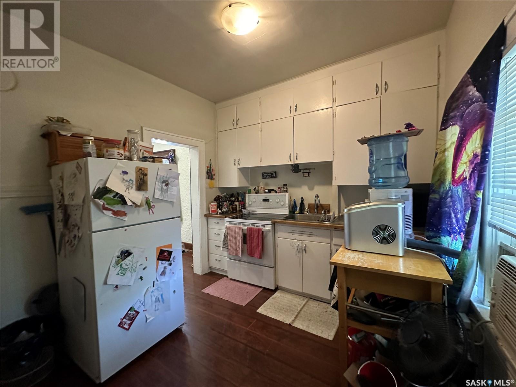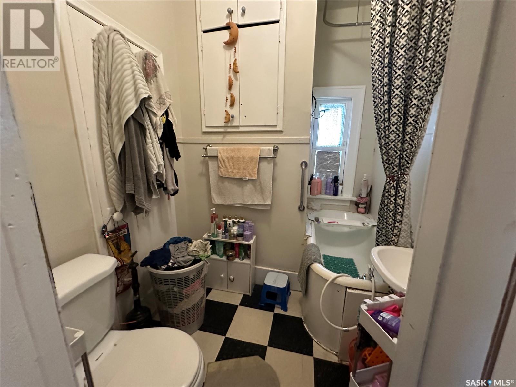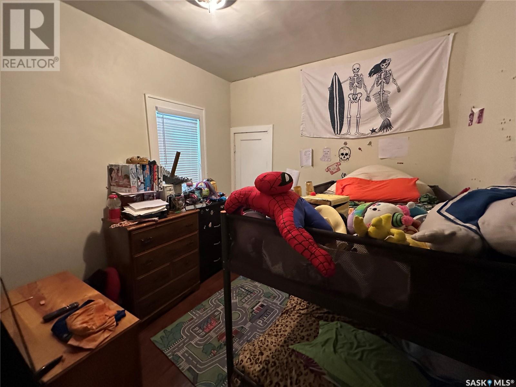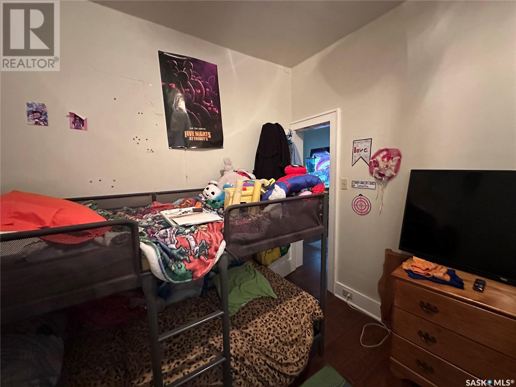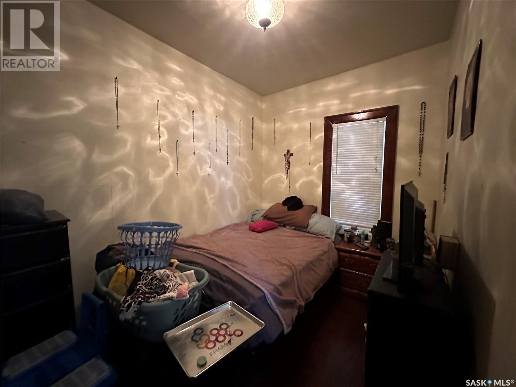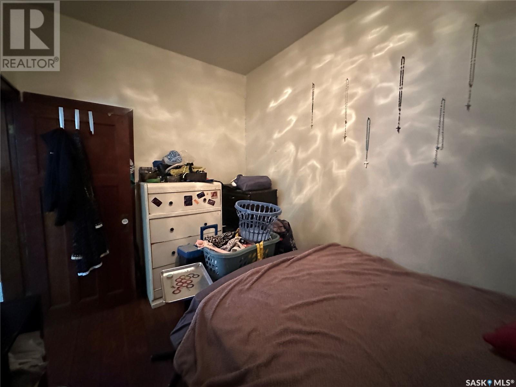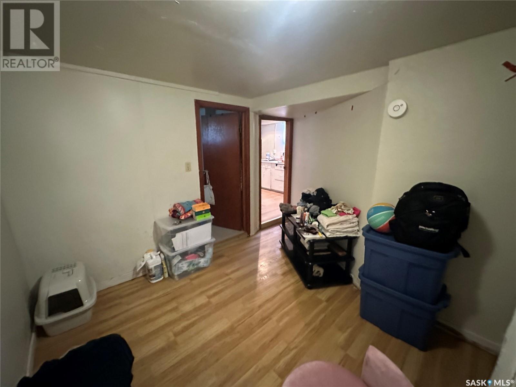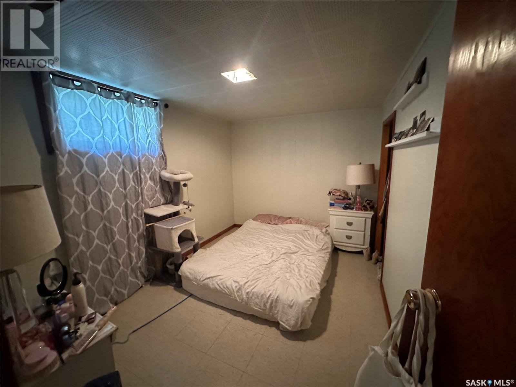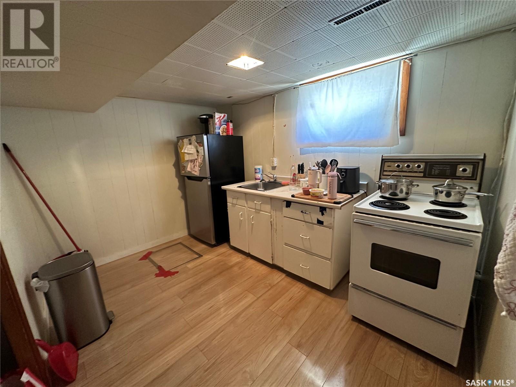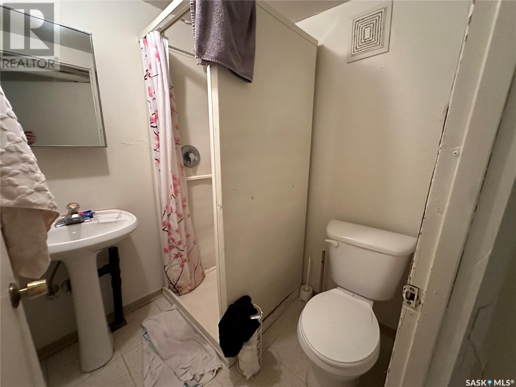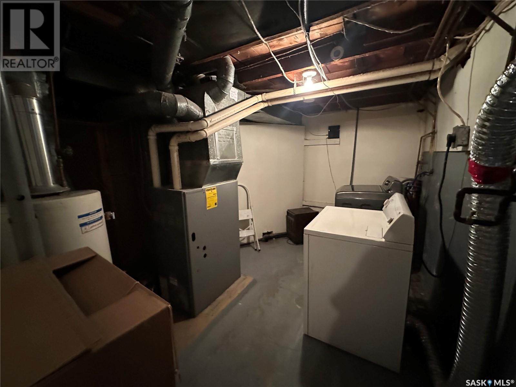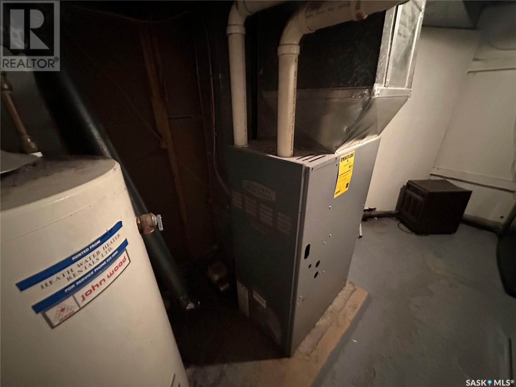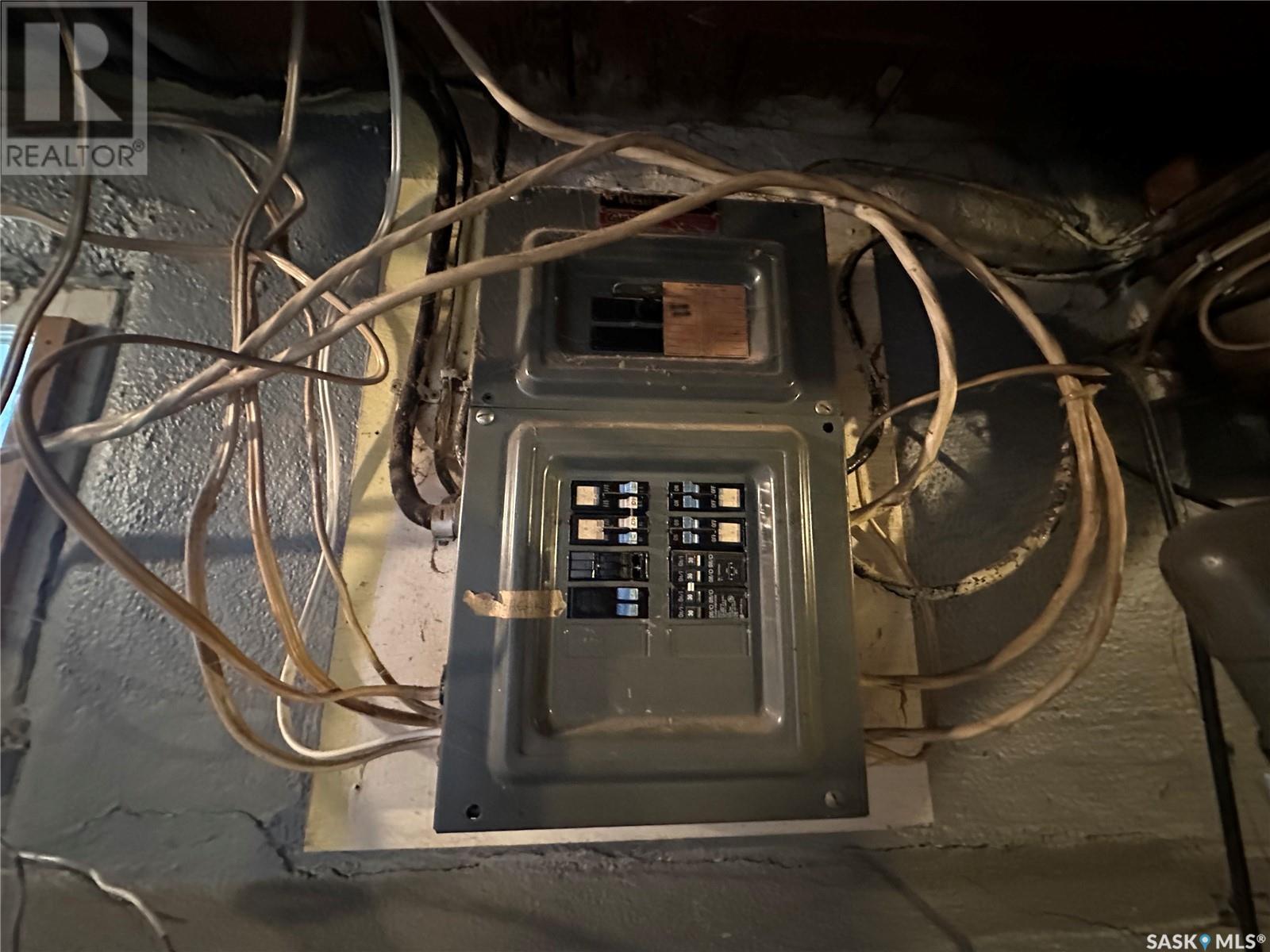Lorri Walters – Saskatoon REALTOR®
- Call or Text: (306) 221-3075
- Email: lorri@royallepage.ca
Description
Details
- Price:
- Type:
- Exterior:
- Garages:
- Bathrooms:
- Basement:
- Year Built:
- Style:
- Roof:
- Bedrooms:
- Frontage:
- Sq. Footage:
1750 Ottawa Street Regina, Saskatchewan S4P 1P2
$77,900
680 sq ft bungalow nestled in General Hospital. This property is a perfect fit for savvy investors looking for a low-maintenance, income-generating property with long-term tenants already in place. Main floor features 2 bedrooms and 1 full bathroom, the non-regulation basement suite offers an additional 1 bedroom and 1 bathroom. Key infrastructure upgrades include sewer and water lines replaced in the summer of 2018 and the installation of a backflow valve for peace of mind. The property also boasts a fully fenced backyard, offering private outdoor space for tenants to enjoy. Located in a strong rental area close to downtown, public transit, parks, and medical facilities, this bungalow offers both convenience and consistent rental demand. (id:62517)
Property Details
| MLS® Number | SK011399 |
| Property Type | Single Family |
| Neigbourhood | General Hospital |
| Features | Treed, Rectangular, Sump Pump |
Building
| Bathroom Total | 2 |
| Bedrooms Total | 3 |
| Appliances | Washer, Refrigerator, Dryer, Stove |
| Architectural Style | Bungalow |
| Basement Development | Finished |
| Basement Type | Full (finished) |
| Constructed Date | 1908 |
| Heating Fuel | Natural Gas |
| Heating Type | Forced Air |
| Stories Total | 1 |
| Size Interior | 680 Ft2 |
| Type | House |
Land
| Acreage | No |
| Fence Type | Fence |
| Landscape Features | Lawn |
| Size Irregular | 3119.00 |
| Size Total | 3119 Sqft |
| Size Total Text | 3119 Sqft |
Rooms
| Level | Type | Length | Width | Dimensions |
|---|---|---|---|---|
| Basement | Bedroom | 7 ft ,9 in | 10 ft ,10 in | 7 ft ,9 in x 10 ft ,10 in |
| Basement | Kitchen | 7 ft ,10 in | 10 ft ,6 in | 7 ft ,10 in x 10 ft ,6 in |
| Basement | 3pc Bathroom | - x - | ||
| Main Level | Living Room | 9 ft ,3 in | 23 ft ,1 in | 9 ft ,3 in x 23 ft ,1 in |
| Main Level | Kitchen | 9 ft ,3 in | 9 ft ,11 in | 9 ft ,3 in x 9 ft ,11 in |
| Main Level | 3pc Bathroom | - x - | ||
| Main Level | Bedroom | 11 ft ,3 in | 7 ft ,7 in | 11 ft ,3 in x 7 ft ,7 in |
| Main Level | Bedroom | 9 ft ,2 in | 9 ft ,3 in | 9 ft ,2 in x 9 ft ,3 in |
https://www.realtor.ca/real-estate/28562736/1750-ottawa-street-regina-general-hospital
Contact Us
Contact us for more information
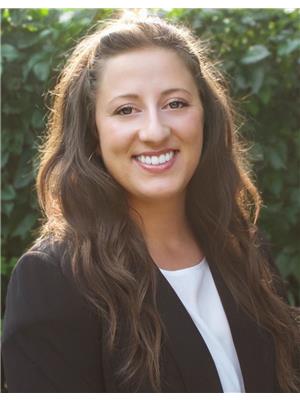
Victoria Chupa
Salesperson
victoriachupa.ca/
www.facebook.com/victoriachuparealty
www.instagram.com/victoriachuparealty/
1362 Lorne Street
Regina, Saskatchewan S4R 2K1
(306) 779-3000
(306) 779-3001
www.realtyexecutivesdiversified.com/
