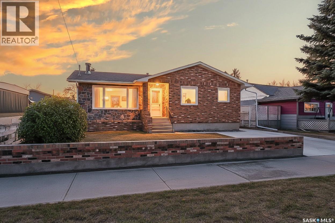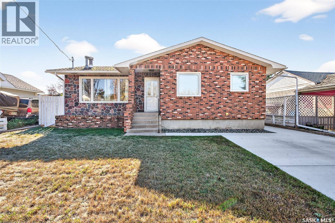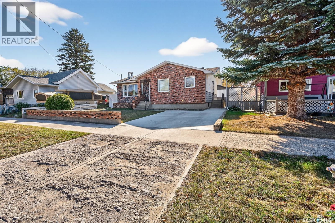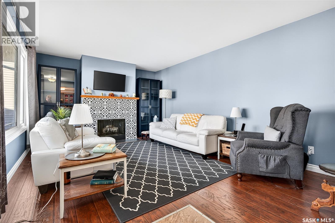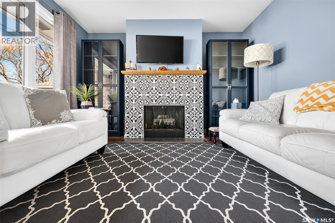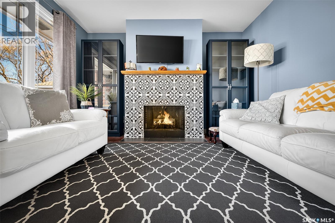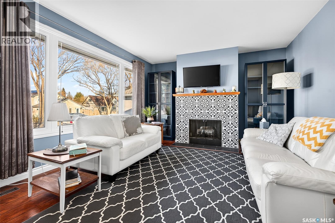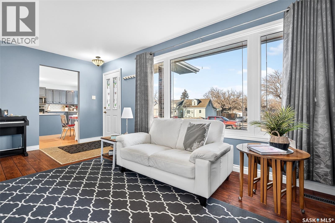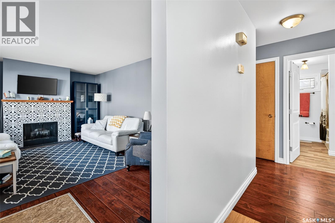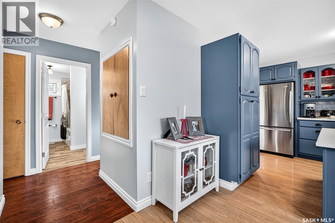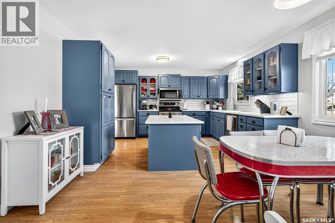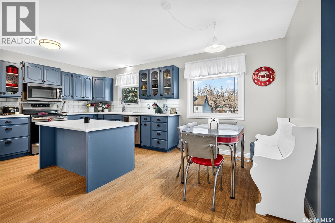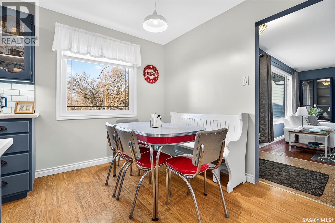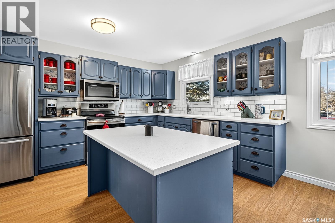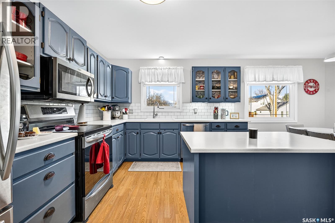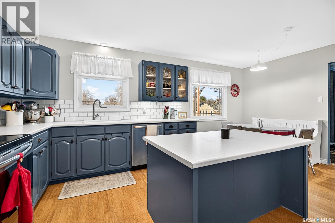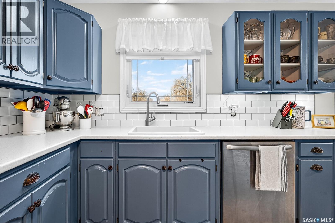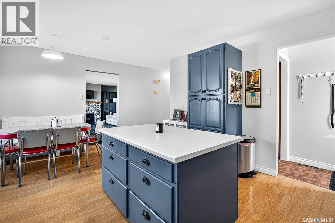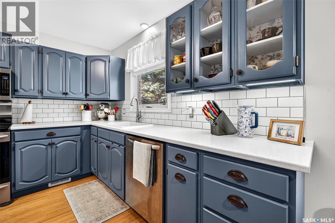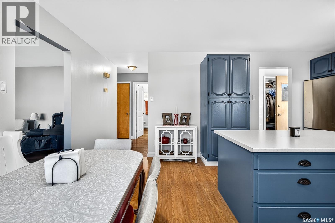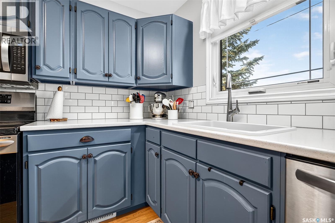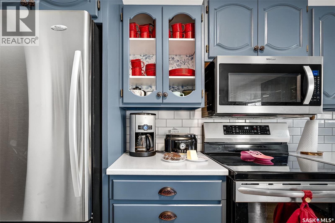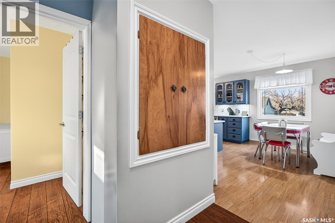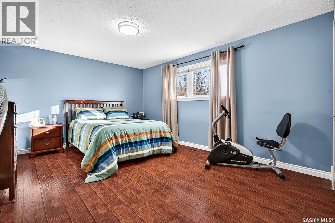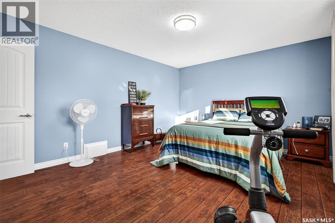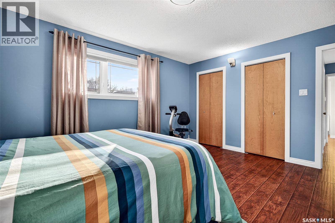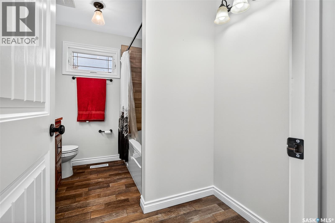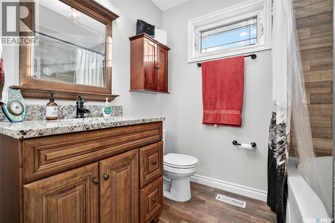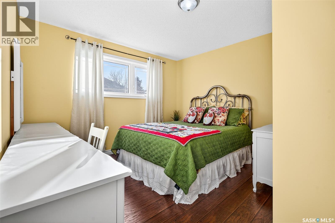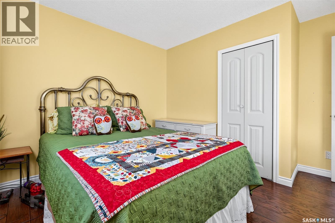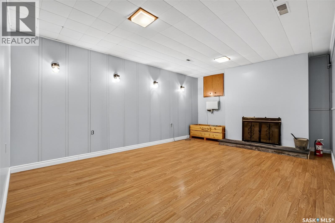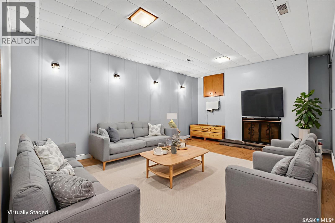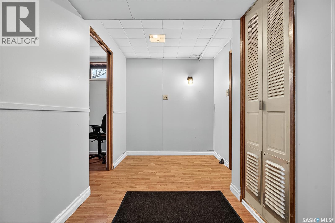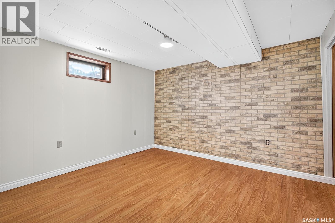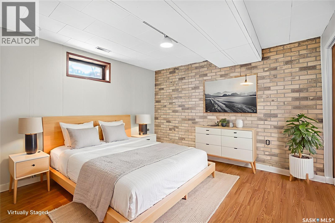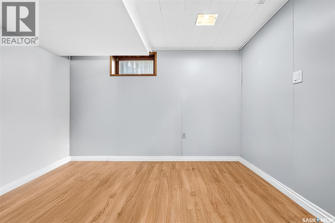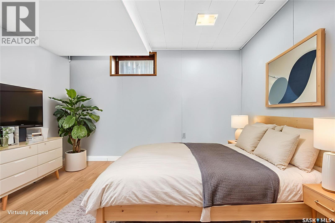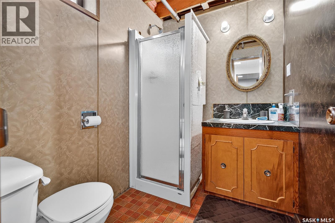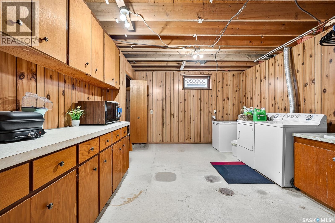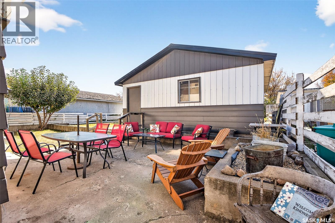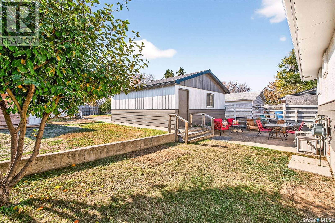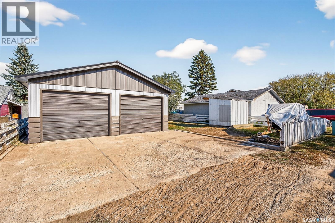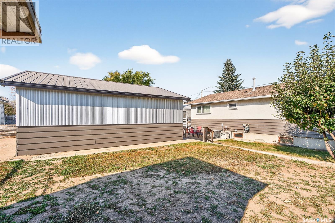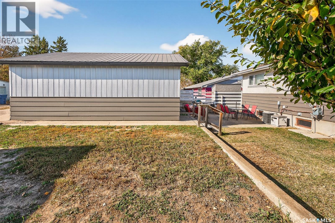Lorri Walters – Saskatoon REALTOR®
- Call or Text: (306) 221-3075
- Email: lorri@royallepage.ca
Description
Details
- Price:
- Type:
- Exterior:
- Garages:
- Bathrooms:
- Basement:
- Year Built:
- Style:
- Roof:
- Bedrooms:
- Frontage:
- Sq. Footage:
175 Duffield Street W Moose Jaw, Saskatchewan S6H 5H2
$299,500
Check out this beautifully updated 1975 bungalow! This 4 bed / 2 bath home with almost 1100 sq.ft. of living space and a double car garage! On arrival you are greeted by a classic brick home with a brand new concrete driveway. Coming into the home you enter into a large living room with lots of natural light - boasting a natural gas fireplace and a gorgeous mantle. The spacious kitchen has lots of cabinet and counter space! Featuring an island and a stainless steel appliance package including an induction stove! Down the hall we have a huge master bedroom with "his and hers" closets! We also have a beautifully updated 4 piece bathroom with a gorgeous tile tub surround and another good sized bedroom! Downstairs we have a large family room featuring a wood burning fireplace. There are 2 more bedrooms and a 3 piece bathroom! Finally there is a huge laundry/mudroom/storage room! Outside we find a nice double detached garage that has just had a new tin roof and had the exterior redone making it look very modern! The patio area has a very private feel to it - the perfect place to relax at the end of the day. The yard also features a producing apple tree, shed and another double concrete driveway behind the garage. Lots of updates in the last few years including: new sewer and water line and backflow valve; new front concrete driveway and walkway; an updated kitchen, almost completely painted inside and outside; new stainless steel fridge, induction stove, dishwasher; new tin roof on garage; and exterior tin on garage; furnace serviced; and ducts cleaned. If you are looking for a great family home this could be it! Reach out today for more information! (id:62517)
Property Details
| MLS® Number | SK024031 |
| Property Type | Single Family |
| Neigbourhood | Westmount/Elsom |
| Features | Treed, Lane, Rectangular |
| Structure | Patio(s) |
Building
| Bathroom Total | 2 |
| Bedrooms Total | 4 |
| Appliances | Washer, Refrigerator, Dishwasher, Dryer, Microwave, Garage Door Opener Remote(s), Storage Shed, Stove |
| Architectural Style | Bungalow |
| Basement Development | Finished |
| Basement Type | Full (finished) |
| Constructed Date | 1975 |
| Cooling Type | Central Air Conditioning |
| Fireplace Fuel | Gas,wood |
| Fireplace Present | Yes |
| Fireplace Type | Conventional,conventional |
| Heating Fuel | Natural Gas |
| Heating Type | Forced Air |
| Stories Total | 1 |
| Size Interior | 1,080 Ft2 |
| Type | House |
Parking
| Detached Garage | |
| Parking Pad | |
| Parking Space(s) | 5 |
Land
| Acreage | No |
| Fence Type | Partially Fenced |
| Landscape Features | Lawn |
| Size Frontage | 50 Ft |
| Size Irregular | 5750.00 |
| Size Total | 5750 Sqft |
| Size Total Text | 5750 Sqft |
Rooms
| Level | Type | Length | Width | Dimensions |
|---|---|---|---|---|
| Basement | Family Room | 17'3" x 11'11" | ||
| Basement | Bedroom | 11'8" x 11'2" | ||
| Basement | Bedroom | 11'6" x 9'8" | ||
| Basement | 3pc Bathroom | 6'11" x 5'2" | ||
| Basement | Other | 18'2" x 12'3" | ||
| Basement | Other | Measurements not available | ||
| Main Level | Living Room | 19' x 12'3" | ||
| Main Level | Kitchen/dining Room | 18' x 13' | ||
| Main Level | Primary Bedroom | 15'5" x 12'4" | ||
| Main Level | Bedroom | 12'5" x 11'5" | ||
| Main Level | 4pc Bathroom | 9'2" x 7'2" |
https://www.realtor.ca/real-estate/29104913/175-duffield-street-w-moose-jaw-westmountelsom
Contact Us
Contact us for more information

Matt Brewer
Salesperson
www.royallepage.ca/en/agent/saskatchewan/regina/matthewbrewer/85712/
1-24 Chester Road
Moose Jaw, Saskatchewan S6J 1M2
(306) 640-7912
pankoandassociates.com/

